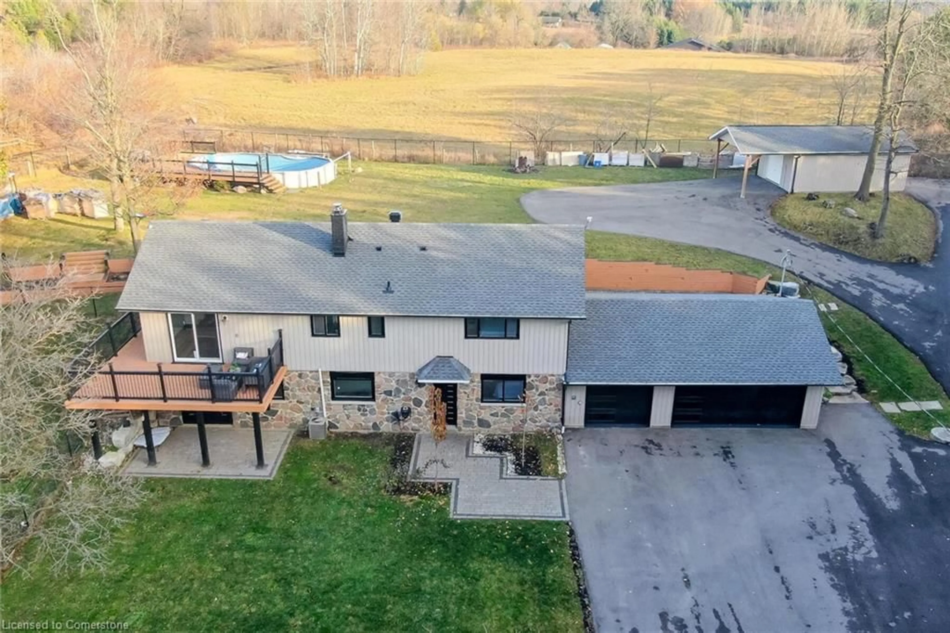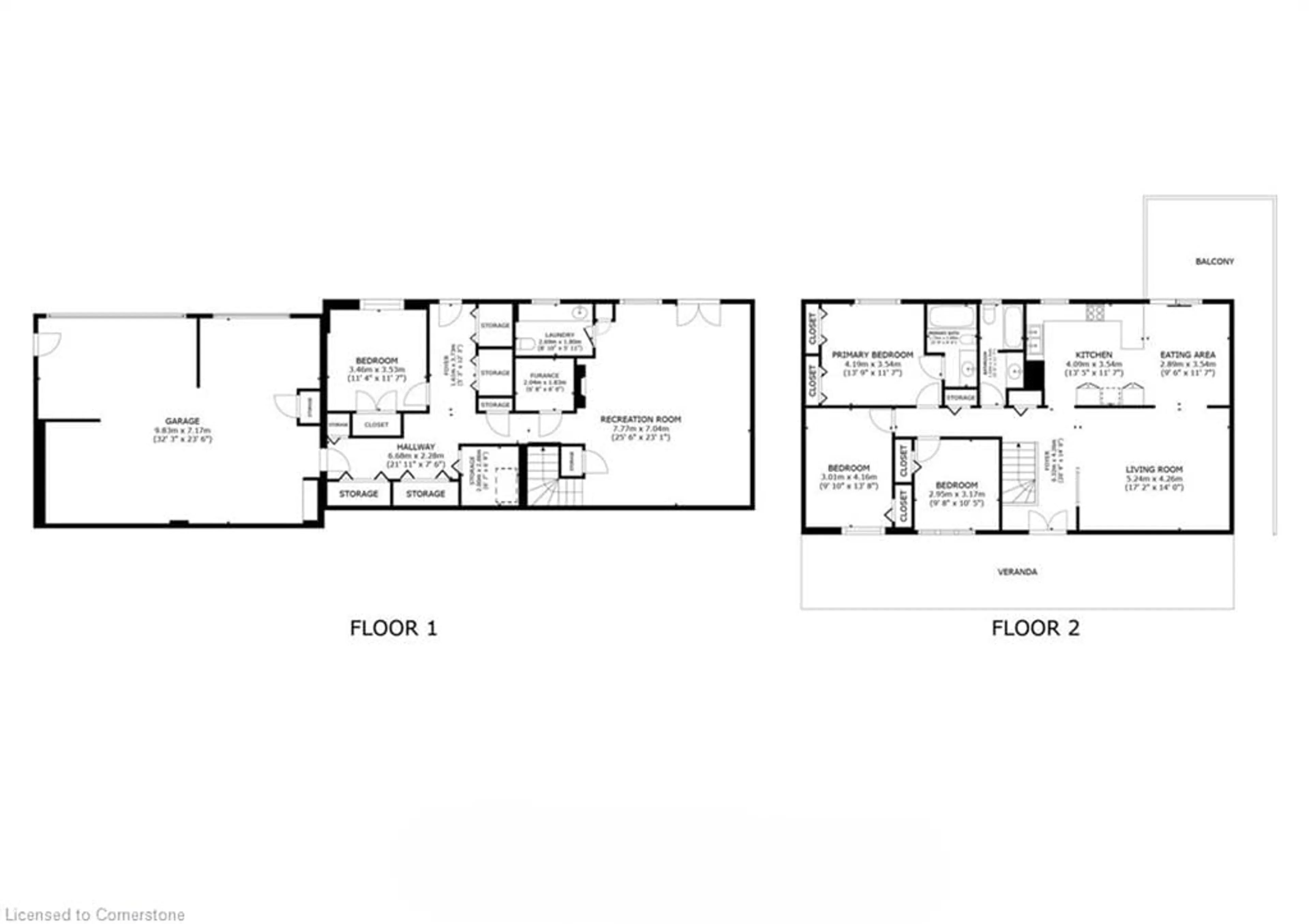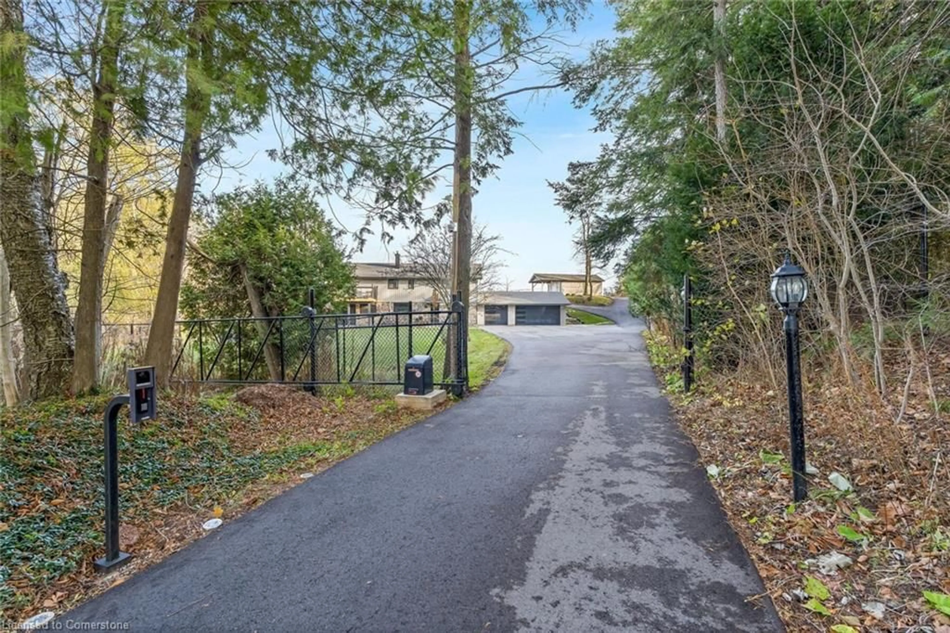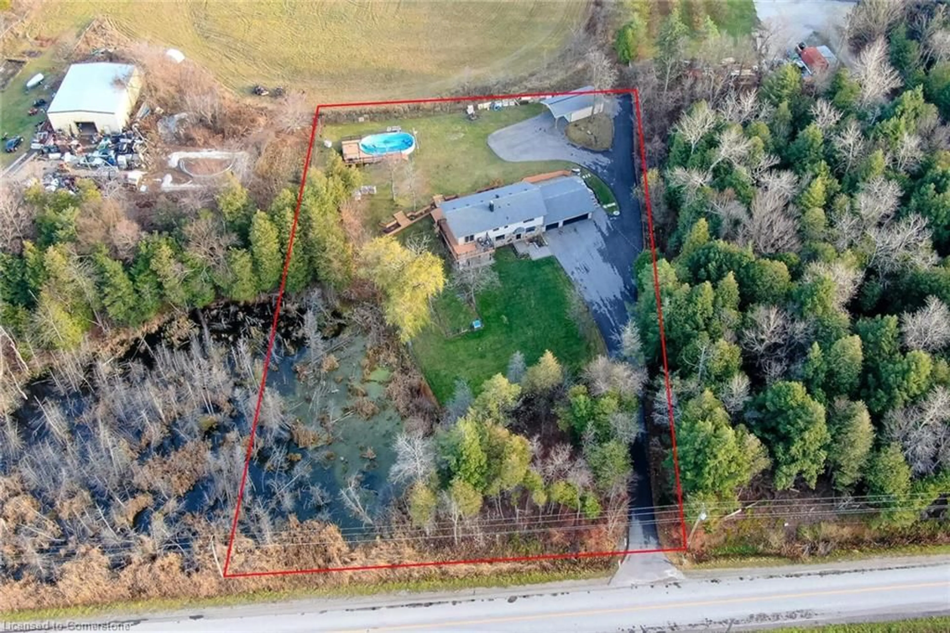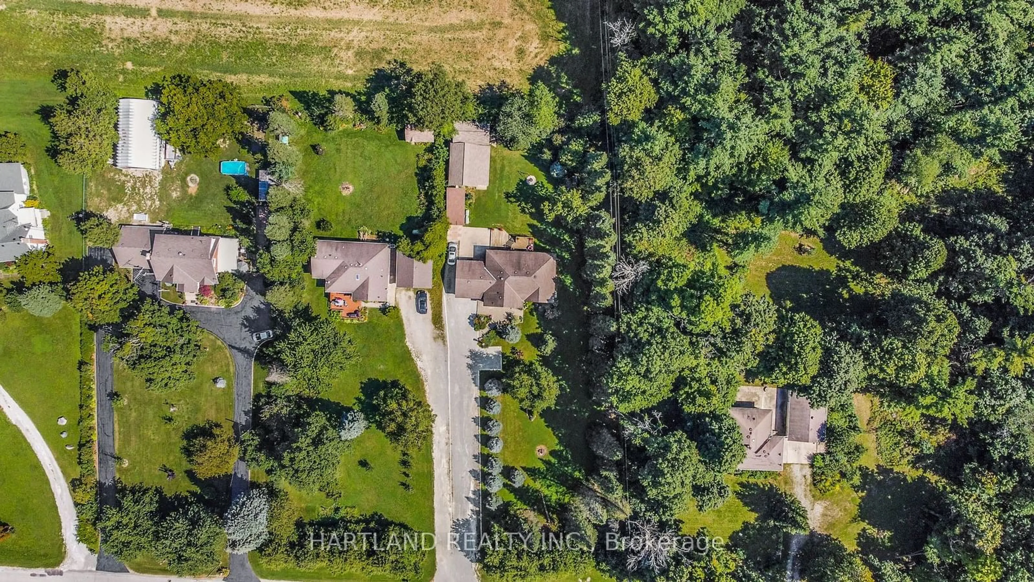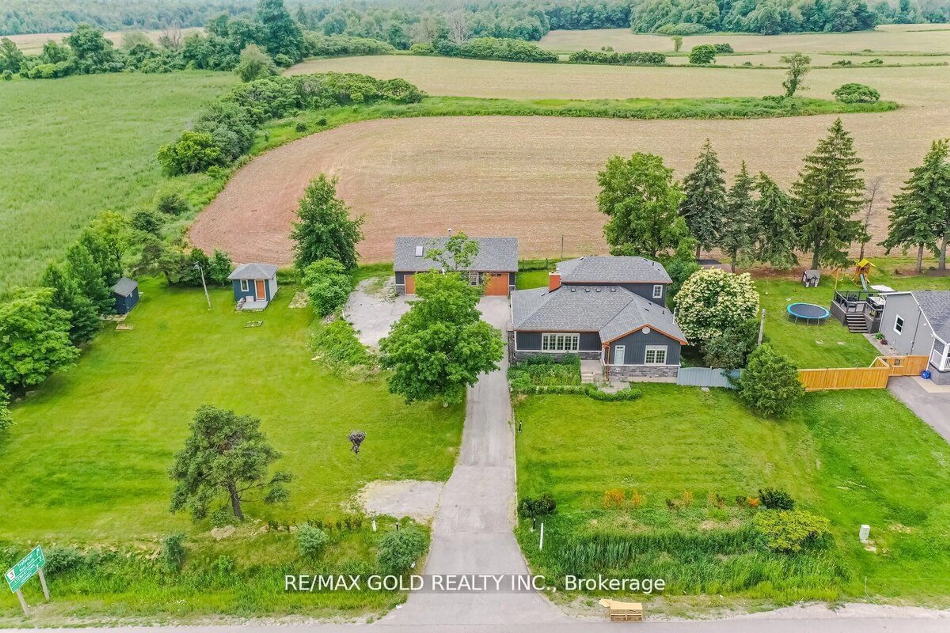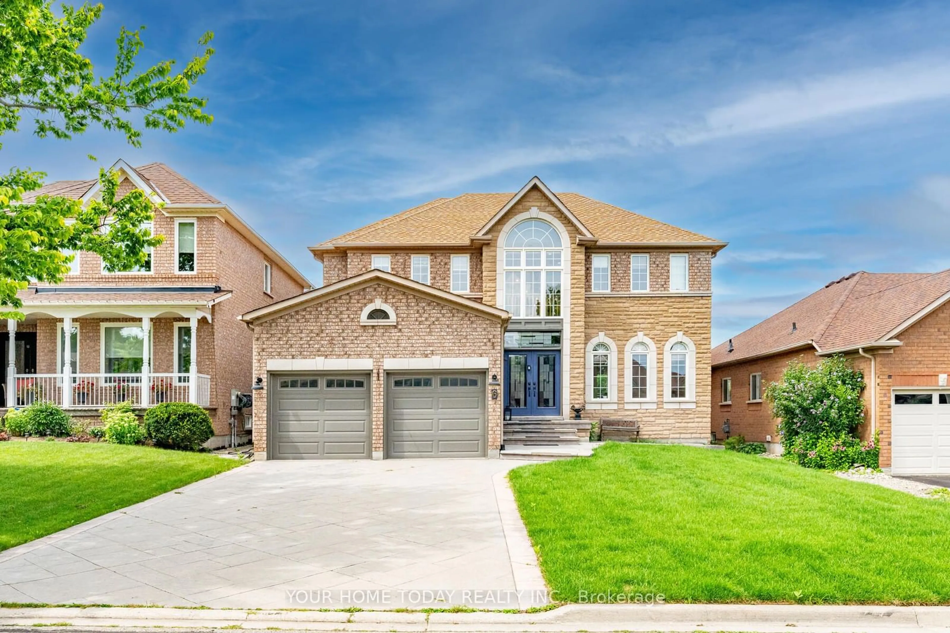6700 32 Side Road, Acton, Ontario L7J 2L9
Contact us about this property
Highlights
Estimated ValueThis is the price Wahi expects this property to sell for.
The calculation is powered by our Instant Home Value Estimate, which uses current market and property price trends to estimate your home’s value with a 90% accuracy rate.Not available
Price/Sqft$532/sqft
Est. Mortgage$5,579/mo
Tax Amount (2024)$6,638/yr
Days On Market14 days
Description
Client Remarks Welcome to your private, tranquil retreat at 6700 32nd Side Road, offering serene privacy just outside Acton. This captivating raised bungalow makes a strong first impression with elegant pot lighting & expansive views of mature trees, creating a true treehouse escape. Inside, the thoughtfully designed layout is perfect for multi-generational living. It features three spacious main-floor bedrooms making it ideal & the basement has its own separate entrances. Recent updates add modern comfort & style, including new flooring (2024), contemporary doors, & enhanced security with an intercom (2024) & automatic gate (2023). The heart of the home is bright & inviting, with a fully renovated kitchen that includes stainless steel appliances, quartz countertops, white cabinetry accented with gold, a double sink, & an eat-in area that opens to a charming balcony. The open-concept living & dining areas, filled with natural light from large windows, create an ideal setting for daily life & entertaining. The fully finished lower level is designed with guests & family in mind, featuring large windows, a wood pellet stove in the spacious rec room, an additional bedroom with double closets & pot lighting, board & batten accents, extra storage space, & direct access to the garage. For car enthusiasts or those needing extra storage, the property includes an attached three-car garage, as well as a detached garage with tandem access. This home has been fully renovated with well over $40,000 invested, & it is move-in ready, featuring a newly paved asphalt driveway (2023), full fencing, a dog run in the front exterior, & complete landscaping. The large backyard includes an above-ground pool (as-is) & offers lots of privacy as it backs onto green space. Just a short drive from town, this idyllic rural retreat provides peaceful countryside living with easy access to local amenities. Dont miss your chance to make this enchanting escape your own!
Property Details
Interior
Features
Main Floor
Bathroom
4-Piece
Living Room/Dining Room
5.36 x 4.14laminate / open concept
Breakfast Room
7.09 x 3.45Laminate
Kitchen
7.09 x 3.45Laminate
Exterior
Features
Parking
Garage spaces 4
Garage type -
Other parking spaces 15
Total parking spaces 19
Get up to 1% cashback when you buy your dream home with Wahi Cashback

A new way to buy a home that puts cash back in your pocket.
- Our in-house Realtors do more deals and bring that negotiating power into your corner
- We leverage technology to get you more insights, move faster and simplify the process
- Our digital business model means we pass the savings onto you, with up to 1% cashback on the purchase of your home
