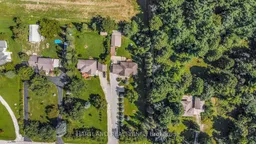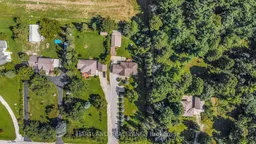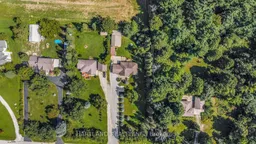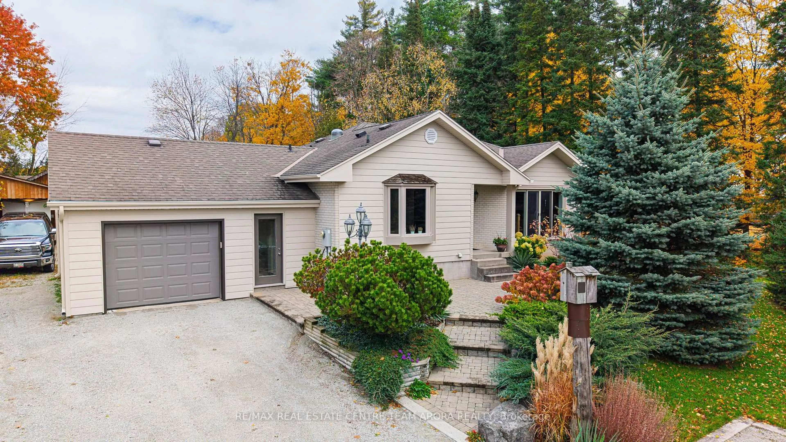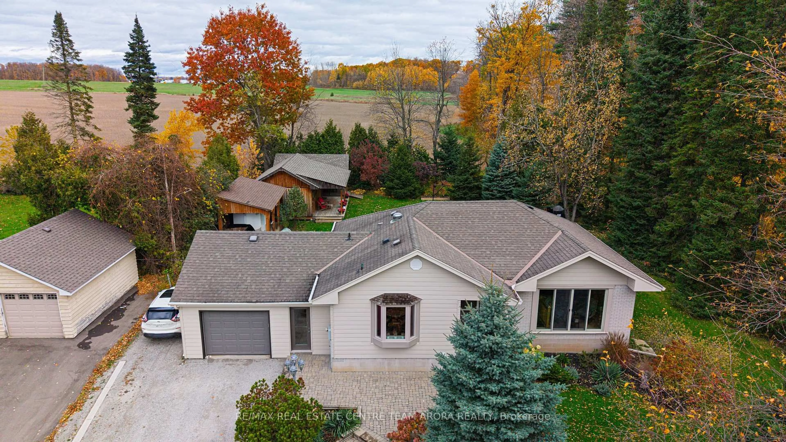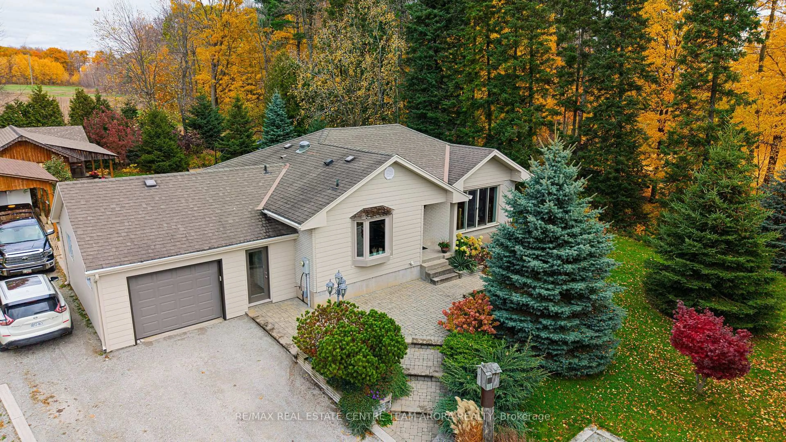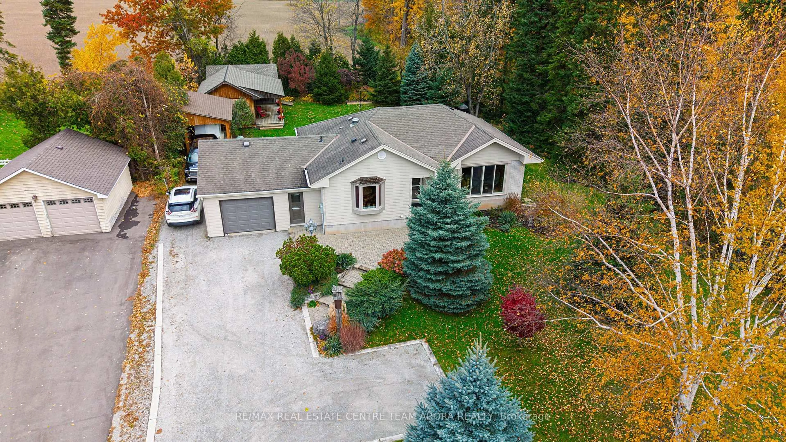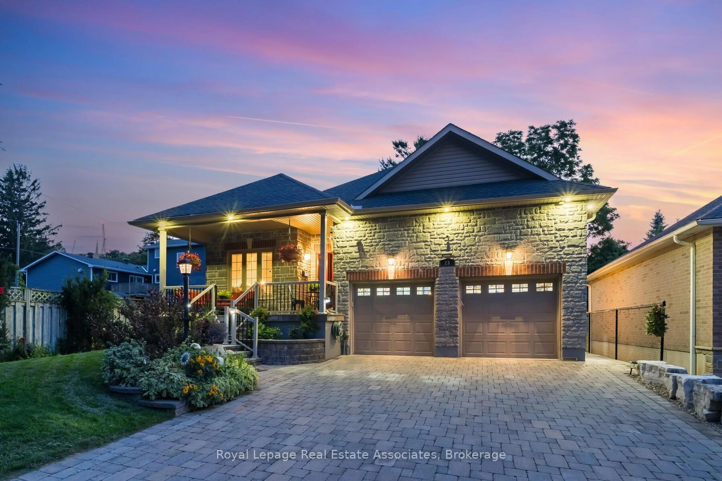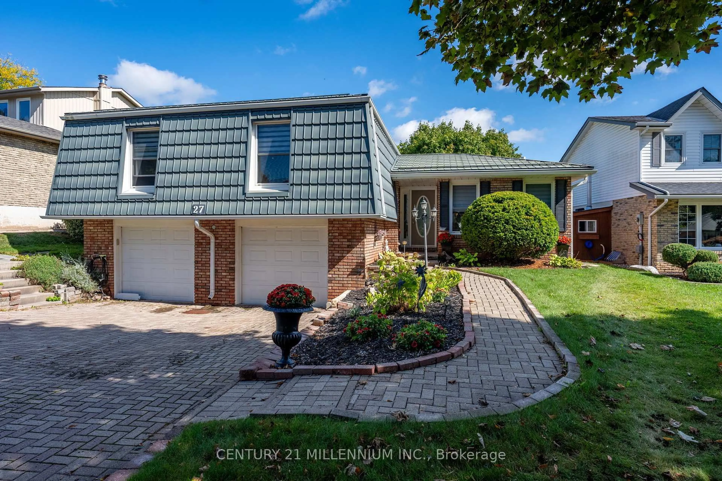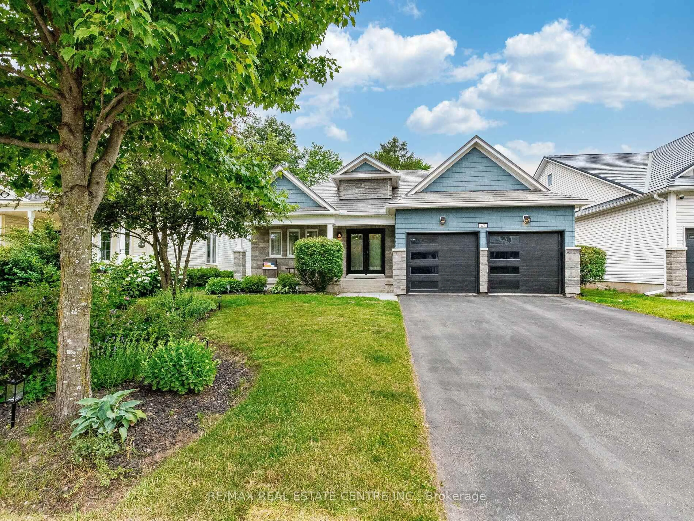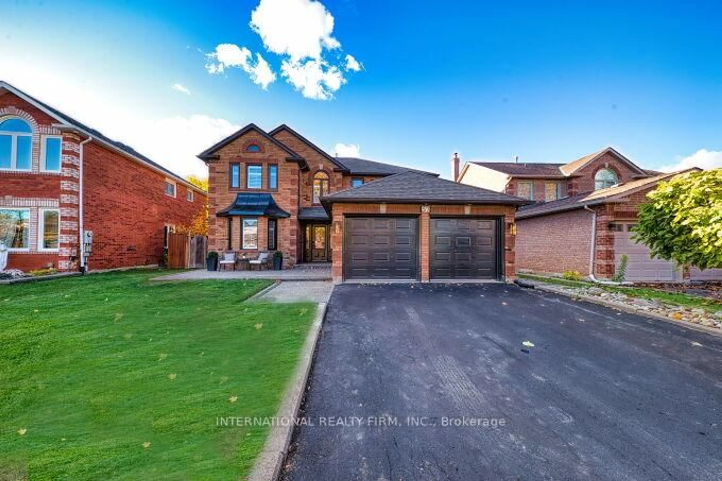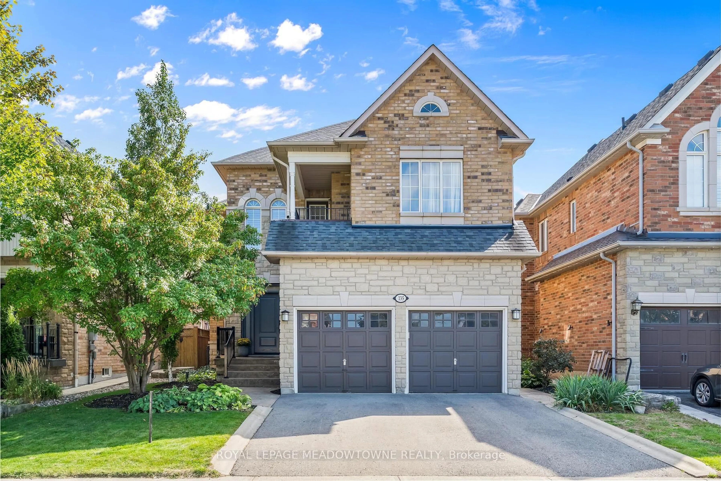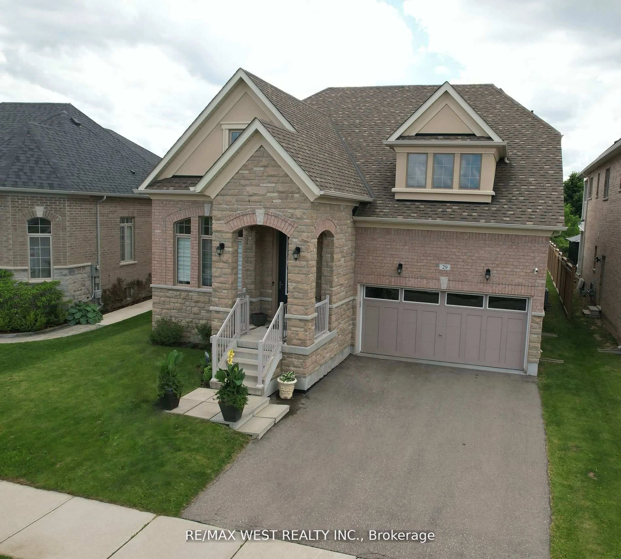9249 Sixth Line, Halton Hills, Ontario L7G 4S6
Contact us about this property
Highlights
Estimated valueThis is the price Wahi expects this property to sell for.
The calculation is powered by our Instant Home Value Estimate, which uses current market and property price trends to estimate your home’s value with a 90% accuracy rate.Not available
Price/Sqft$1,064/sqft
Monthly cost
Open Calculator
Description
Discover countryside living at its best at 9249 Sixth Line, a beautifully maintained bungalow in Rural Halton Hills offering privacy, comfort, and convenience. Situated on a spacious lot just minutes from city amenities, this home features a bright open-concept layout with smooth ceilings, hardwood floors, and large windows filling the living and dining areas with natural light. The renovated kitchen boasts maple cabinets, granite countertops, limestone backsplash, cooktop and oven, stainless steel appliances, and a built-in pantry. The laundry room and mudroom offer additional custom cabinets for practical storage. The primary bedroom features a walk-in closet and a luxurious 5-piece ensuite, while the second bedroom includes its own 4-piece ensuite and double closet. The furnished basement offers a large recreation area, bedroom, and 3-piece bath, perfect for guests or extended family. Recent updates include a 3-year-old furnace, owned hot water tank, and water softener. The property runs on propane, well water, and a septic system, ensuring independence and low costs. Outdoors, enjoy a huge deck, powered workshop, drive shed, and 11 parking spaces - ideal for hobbyists or small business owners. Conveniently located just north of Steeles Avenue with easy access to major routes, this is a rare opportunity to own a well-cared-for country retreat in a highly desirable area of Halton Hills.
Property Details
Interior
Features
Main Floor
Primary
4.76 x 3.4hardwood floor / W/I Closet / 5 Pc Ensuite
Living
5.67 x 4.005hardwood floor / Combined W/Dining / Open Concept
Dining
5.67 x 4.005hardwood floor / Combined W/Living / Window
Kitchen
24.57 x 3.4hardwood floor / Stainless Steel Appl / Backsplash
Exterior
Features
Parking
Garage spaces 1
Garage type Attached
Other parking spaces 10
Total parking spaces 11
Property History
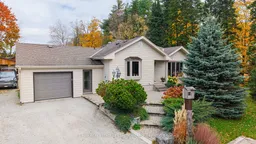 48
48