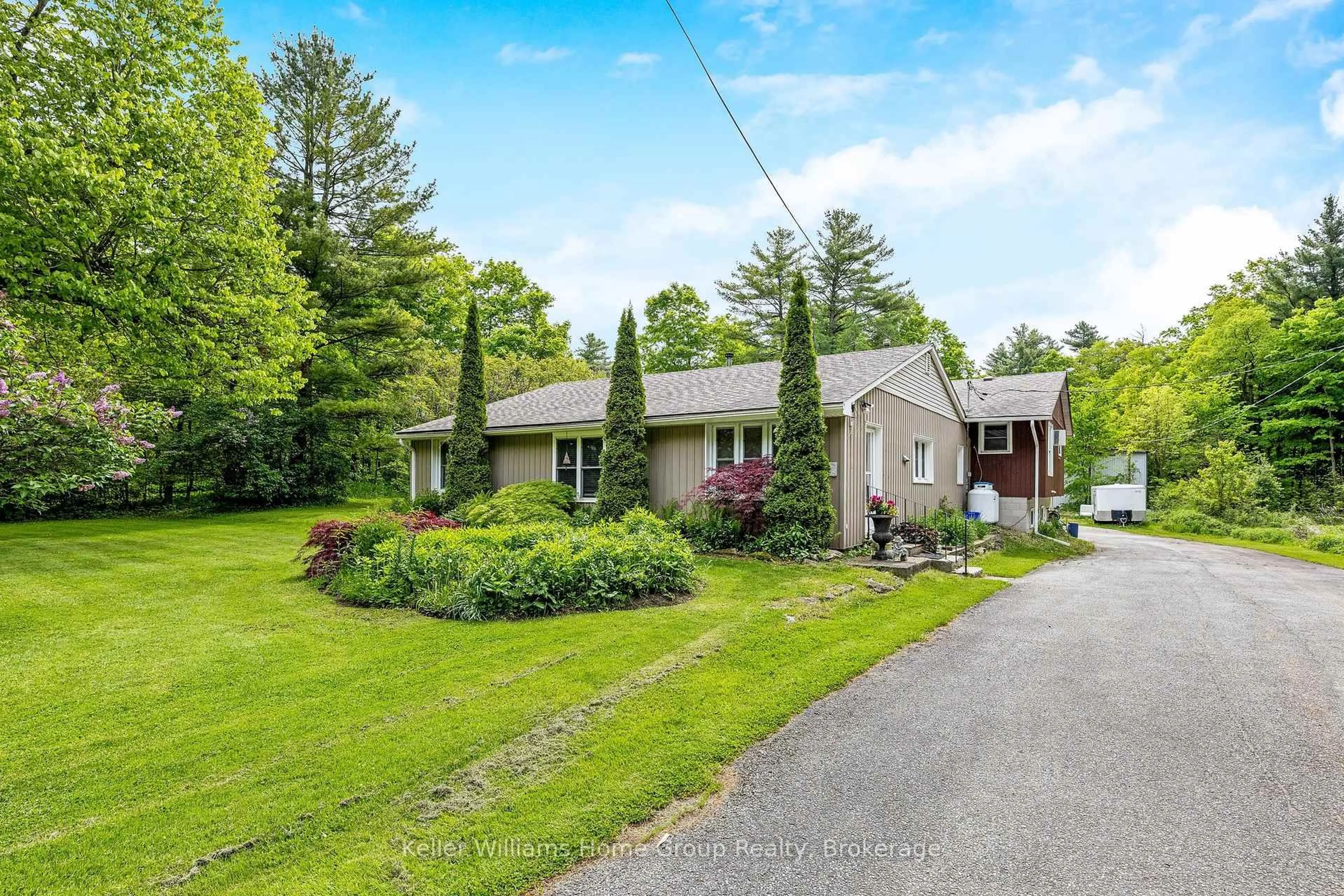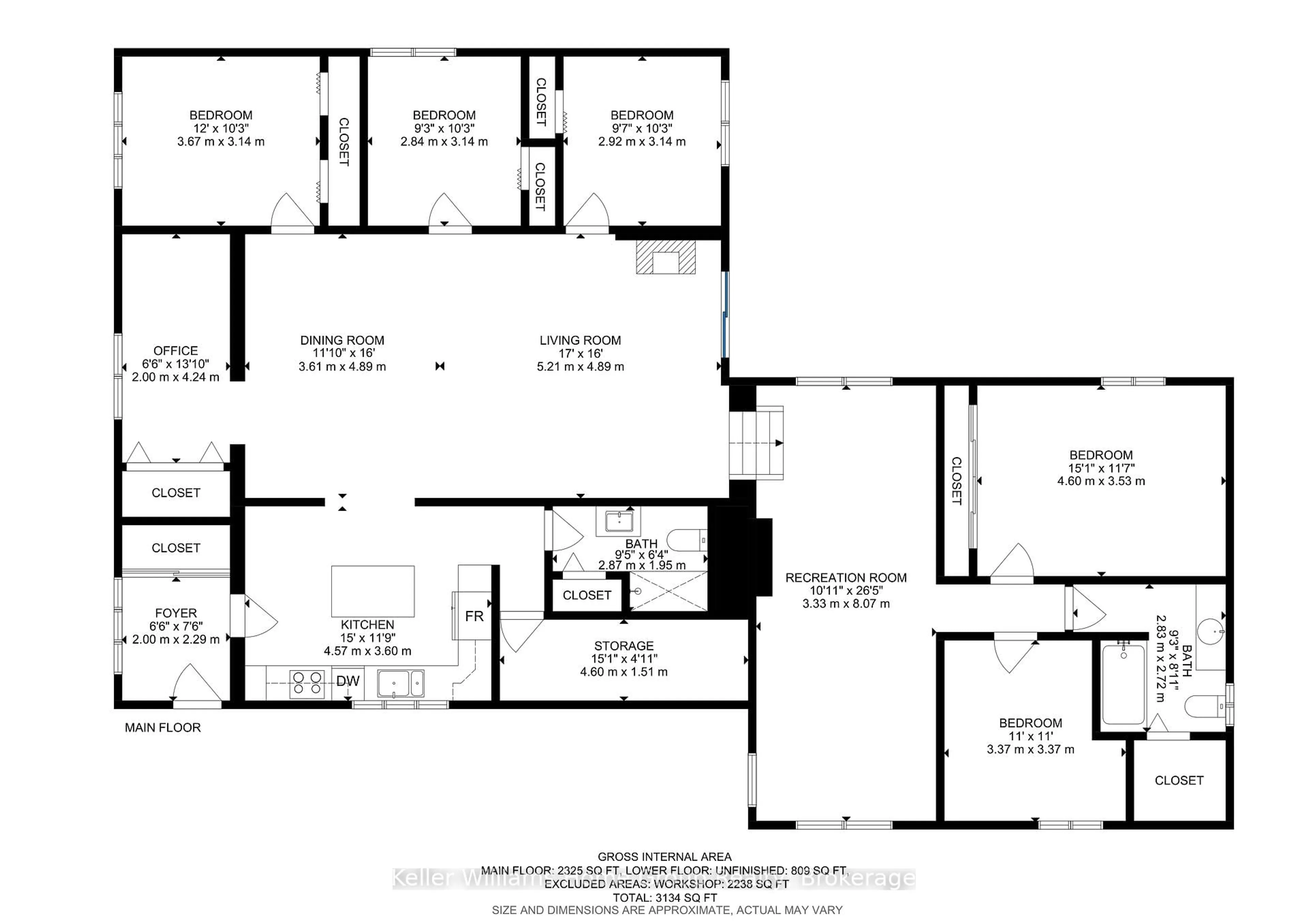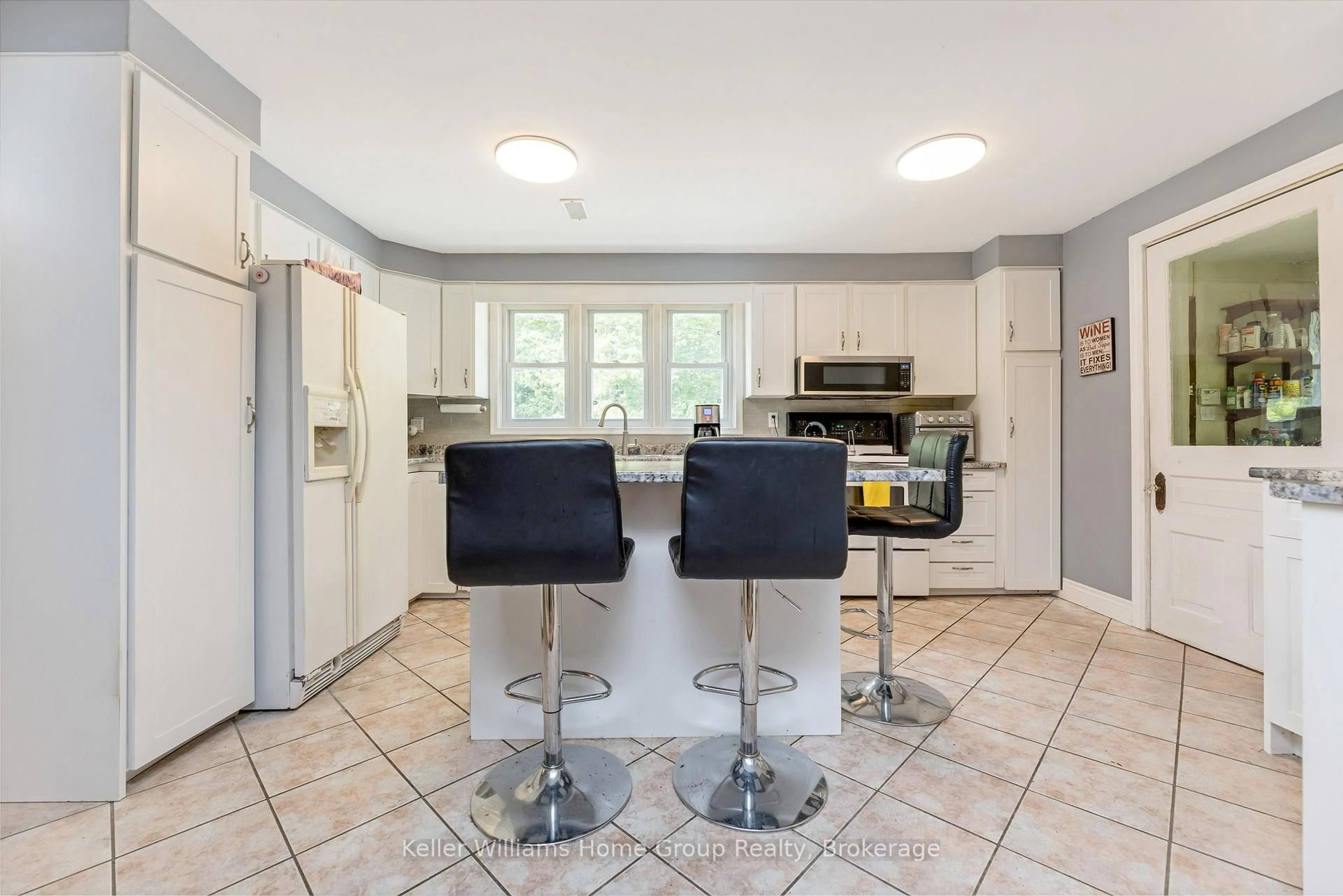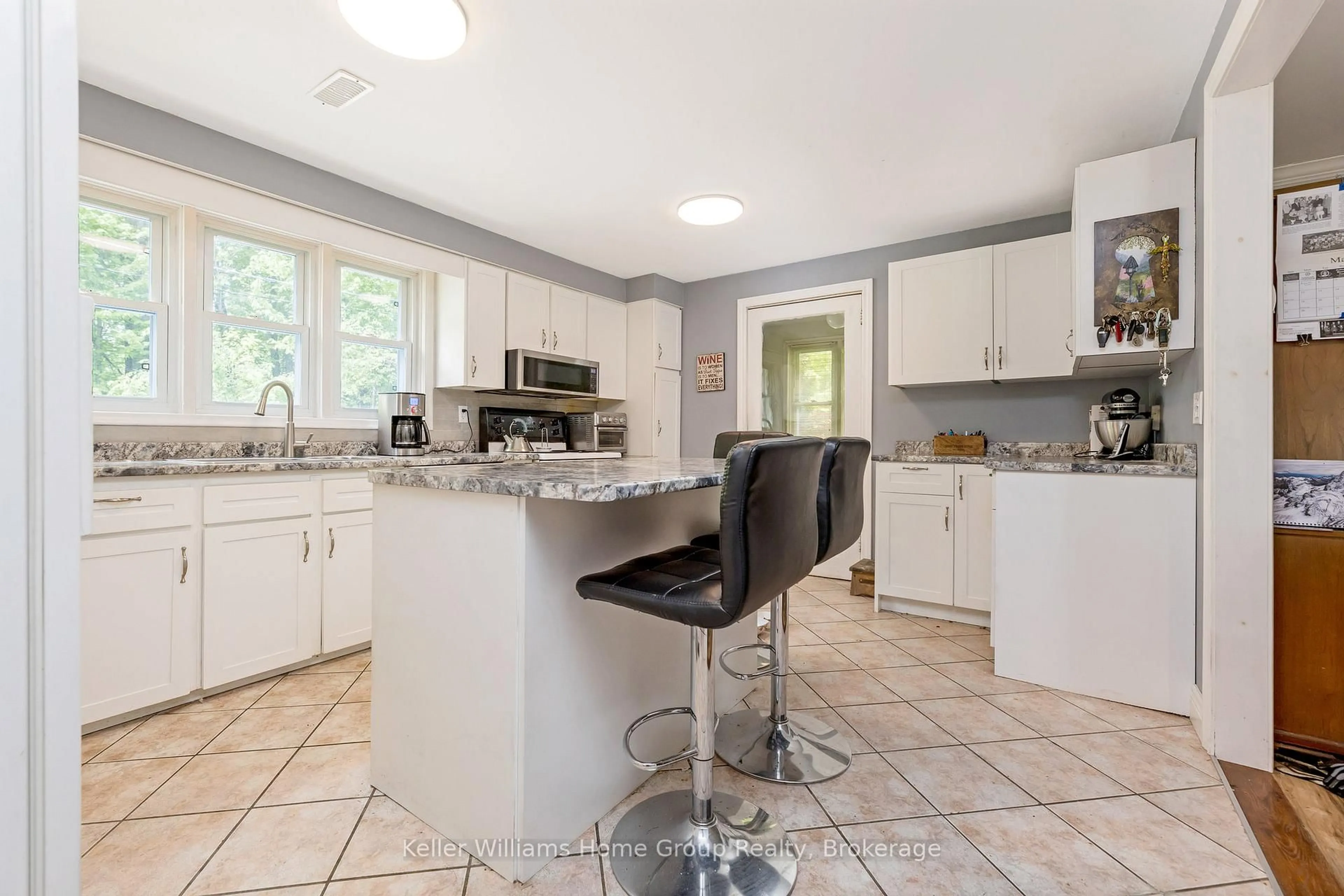6628 17 Sdrd, Halton Hills, Ontario L7J 2M1
Contact us about this property
Highlights
Estimated valueThis is the price Wahi expects this property to sell for.
The calculation is powered by our Instant Home Value Estimate, which uses current market and property price trends to estimate your home’s value with a 90% accuracy rate.Not available
Price/Sqft$675/sqft
Monthly cost
Open Calculator

Curious about what homes are selling for in this area?
Get a report on comparable homes with helpful insights and trends.
+62
Properties sold*
$1.1M
Median sold price*
*Based on last 30 days
Description
Peace, Privacy & Possibility on 2 Acres! Looking for space to live, work, and grow? This unique 2-acre property offers the perfect blend of rural tranquility and unmatched functionality. Nestled in nature, the charming 2,300 sqft backsplit home features a fantastic footprint with in-law suite potential, including space ready for a second kitchen and separate entrance. With 28" of insulation in the attic and a cozy wood-burning stove, you'll enjoy year-round comfort and energy savings. The home is also heated with a forced air propane furnace. Need workshop space? Look no further. The impressive 48x60 ft steel framed workshop is fully equipped with 600v/200amp 3-phase power, 8" concrete floor with double wire mesh (supporting even an 18-wheeler), two overhead cranes, 16 ft to the eave, a 125,000 BTU heater, upper mezzanine level, and a 14x14 ft bay door, perfect for business owners, machine shop, wood working, fabricators or serious hobbyists. The current owner used the workshop for a fabrication and machining business. Additional perks include high-speed internet, ample room for expansion, and endless possibilities for multigenerational living, home-based business, or income potential. Lots of space for your hobbies, gardening, more outbuildings and plenty of room for your guests to park on the large paved driveway. Don't miss your chance to own this rare and versatile gem, book your private showing today!
Property Details
Interior
Features
Upper Floor
Bathroom
2.82 x 2.72Family
8.07 x 3.334th Br
3.37 x 3.37Primary
4.6 x 3.53Exterior
Features
Parking
Garage spaces -
Garage type -
Total parking spaces 15
Property History
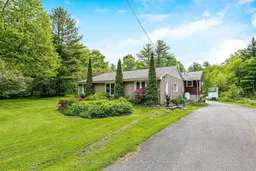 37
37