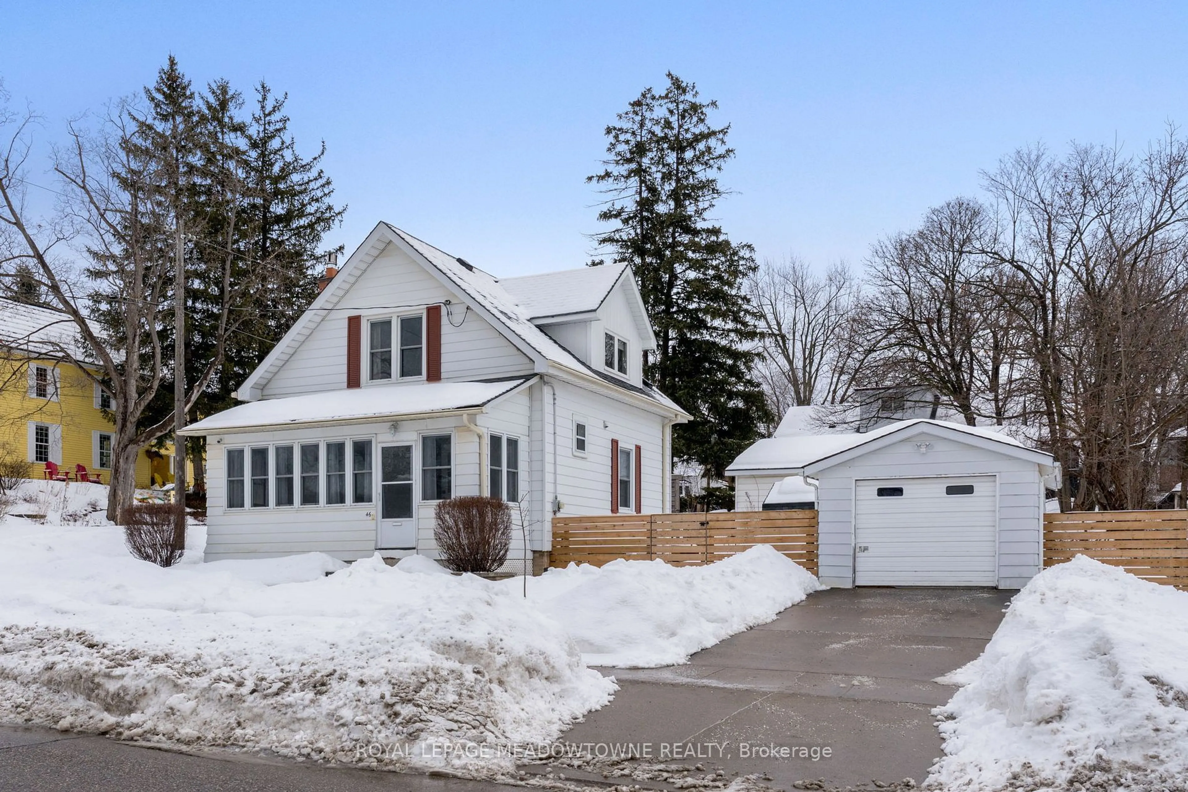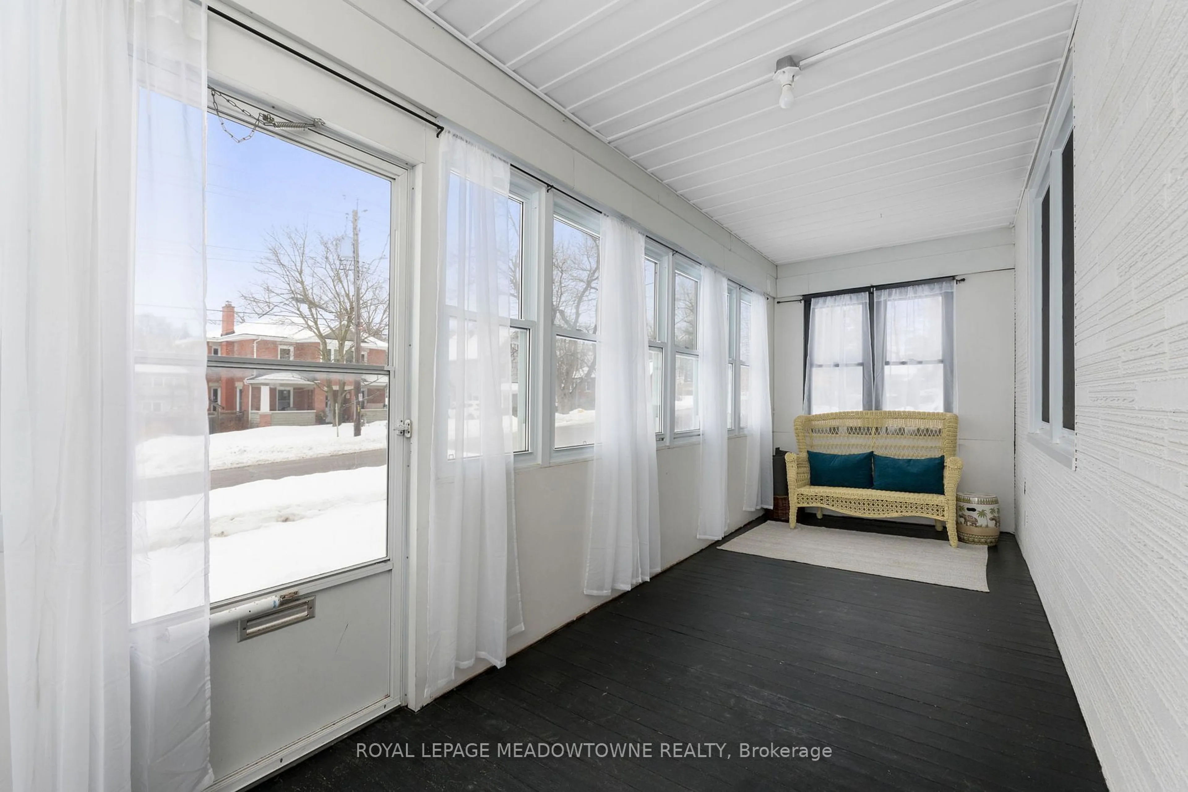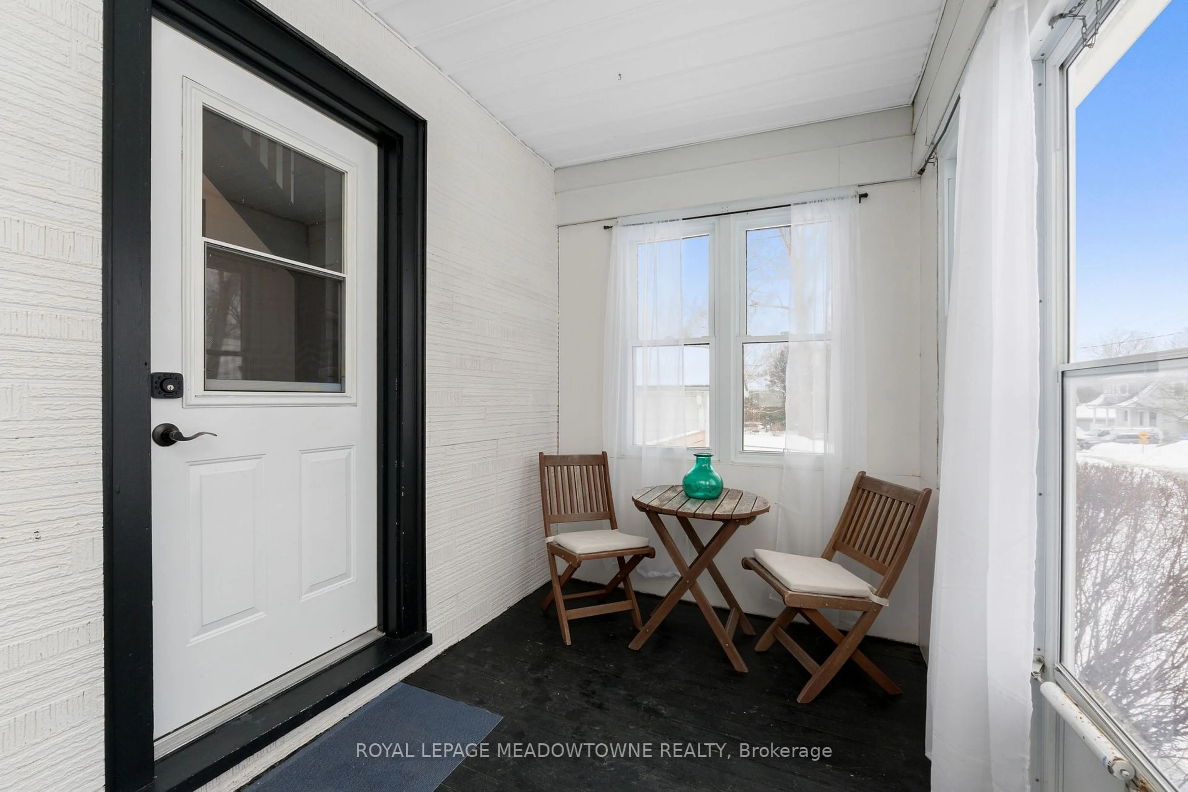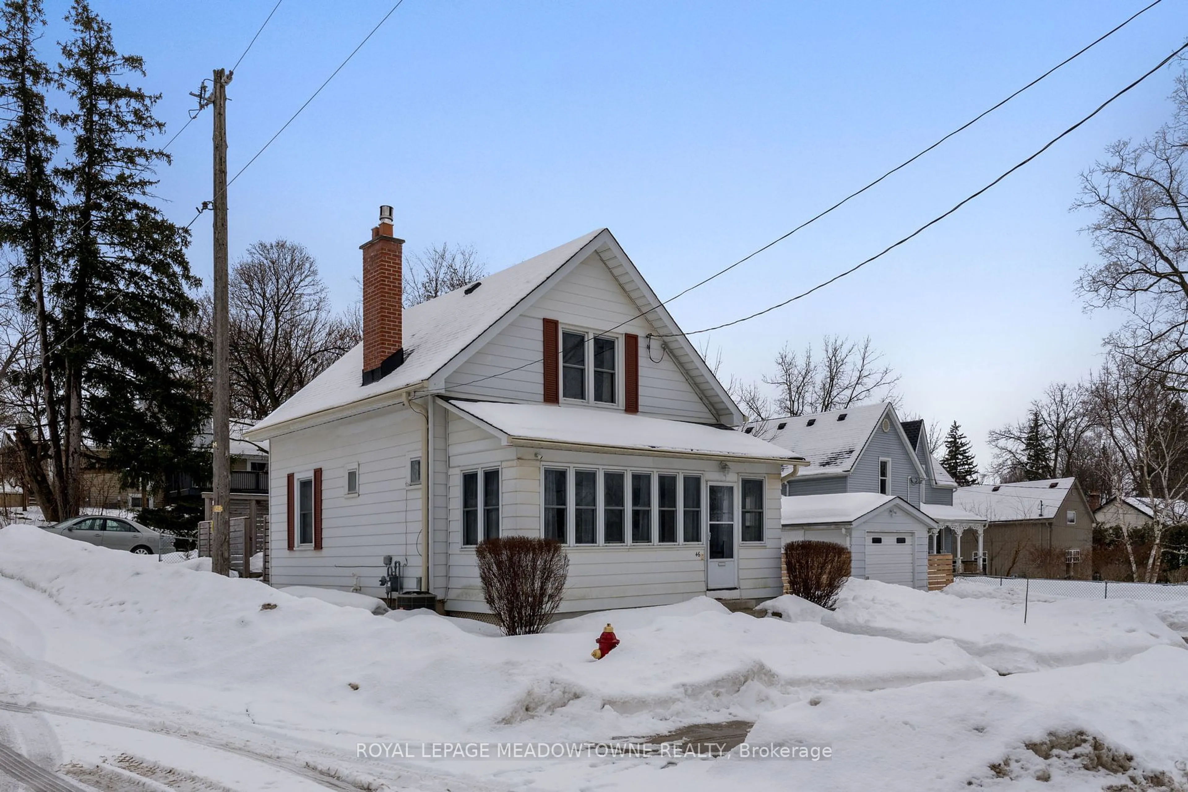
46 Queen St, Halton Hills, Ontario L7G 2E6
Contact us about this property
Highlights
Estimated ValueThis is the price Wahi expects this property to sell for.
The calculation is powered by our Instant Home Value Estimate, which uses current market and property price trends to estimate your home’s value with a 90% accuracy rate.Not available
Price/Sqft-
Est. Mortgage$3,650/mo
Tax Amount (2024)$3,516/yr
Days On Market40 days
Description
This beautifully updated 2+1 bedroom, 2-bathroom home blends original charm with modern updates - featuring a finished basement with a separate entranceperfect for an in-law suite or a rental opportunity. Conveniently located a short walk from historic downtown, restaurants, parks, and the GO Station, this home offers both character and convenience.Step into the enclosed porch, a delightful 3-season sunroom, and be welcomed by new flooring throughout the main level. The living room features a gas fireplace framed by wooden built-ins, while the original French doors open into the dining room. The main floor also includes a full 4-piece bathroom, conveniently located at the top of the basement stairs, also easily accessible from the in-law suite. A door separates this bathroom and basement entrance from the rest of the main living area for added privacy.Upstairs, youll find two bright and spacious bedrooms, both with newer flooring. The primary bedroom has been upgraded with sleek pot lights and a built-in closet. A stunning 4-piece bathroom was recently installed upstairs and features ceramic tiles, soaker tub, a large window and glass shower door. The fully finished basement holds a second kitchen, laundry room, rec room and third bedroom with above-grade window, a massive walk-in closet and pot lights throughout. Additional updates include stylish light fixtures, built-in blinds in key rooms, and modernized systems. The furnace and A/C are owned, the hot water tank is rented ($40/month), and there is a Bell Security system which can be assumed by the Buyer. Outside, enjoy a private, fully fenced backyard with a spacious deck and a detached single-car garage. Move-in-ready, this home has vintage character and modern comforts in all the right places!
Property Details
Interior
Features
Main Floor
Sunroom
2.03 x 6.5Enclosed / Large Window
Living
4.36 x 3.37Vinyl Floor / Gas Fireplace / B/I Bookcase
Dining
3.56 x 2.37Vinyl Floor / French Doors / Window
Kitchen
2.57 x 4.3Vinyl Floor / Window
Exterior
Features
Parking
Garage spaces 1
Garage type Detached
Other parking spaces 1
Total parking spaces 2
Property History
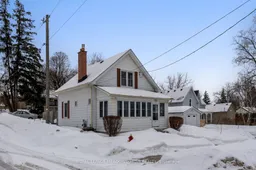 23
23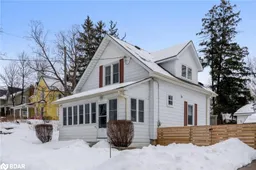
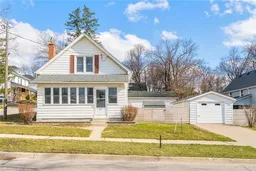
Get up to 1% cashback when you buy your dream home with Wahi Cashback

A new way to buy a home that puts cash back in your pocket.
- Our in-house Realtors do more deals and bring that negotiating power into your corner
- We leverage technology to get you more insights, move faster and simplify the process
- Our digital business model means we pass the savings onto you, with up to 1% cashback on the purchase of your home
