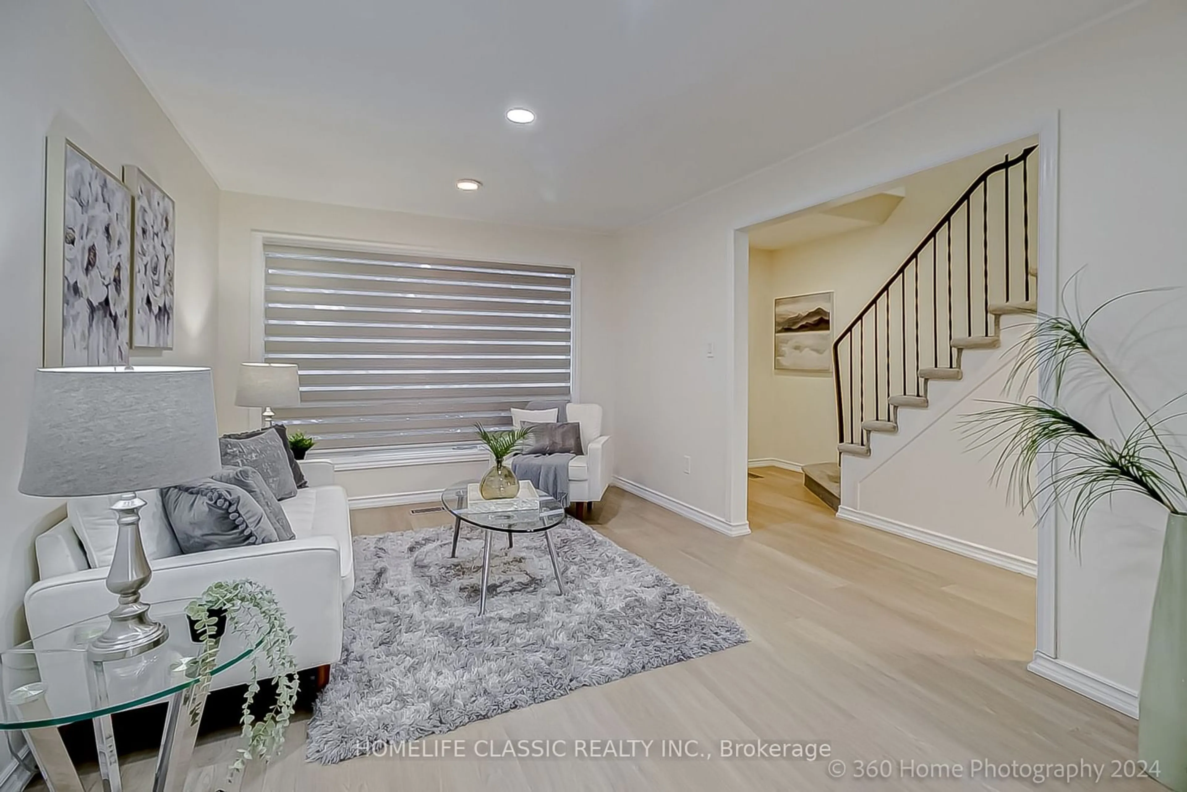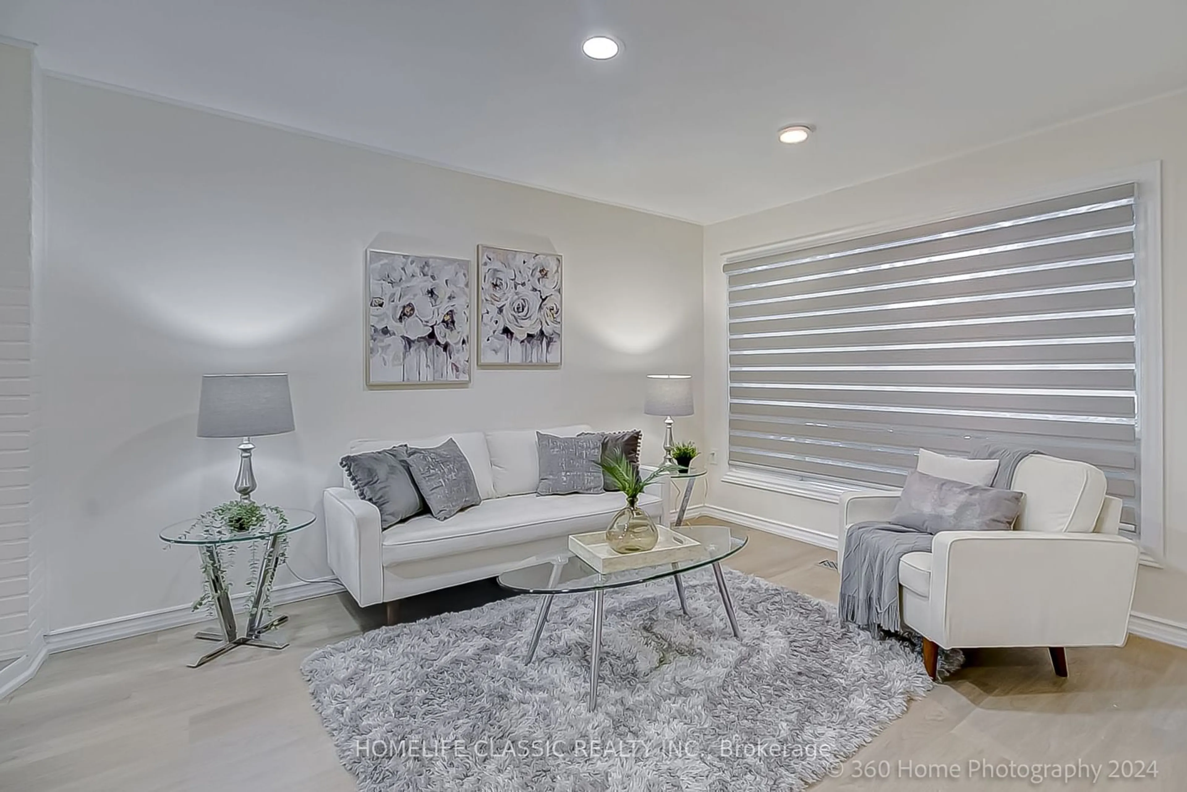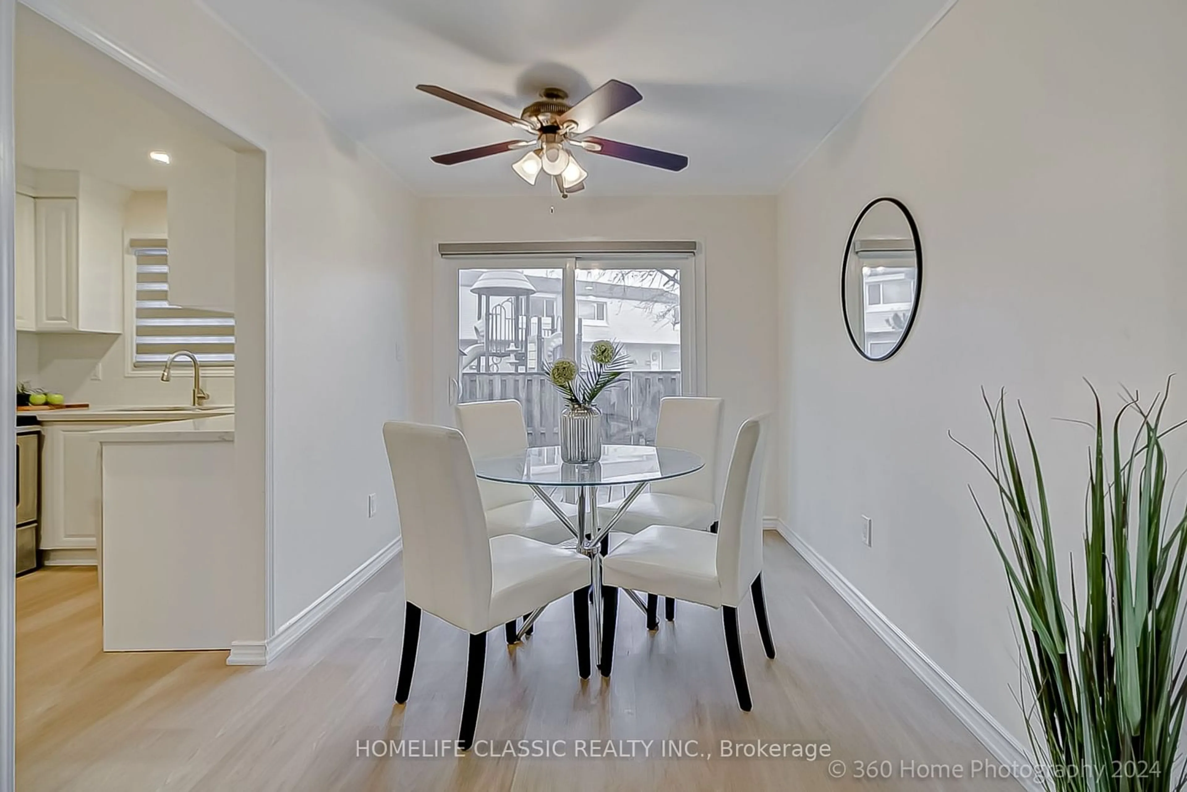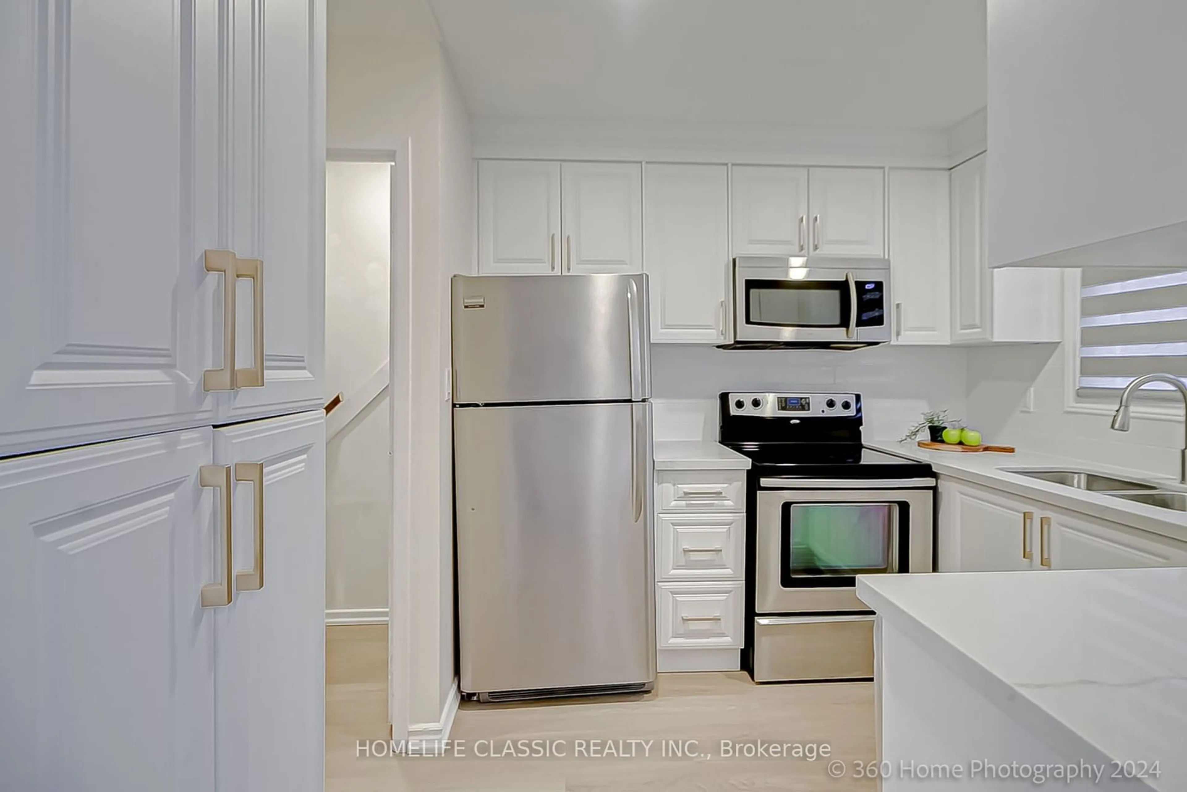46 Mountainview Rd #9, Halton Hills, Ontario L7G 4K5
Contact us about this property
Highlights
Estimated ValueThis is the price Wahi expects this property to sell for.
The calculation is powered by our Instant Home Value Estimate, which uses current market and property price trends to estimate your home’s value with a 90% accuracy rate.Not available
Price/Sqft$595/sqft
Est. Mortgage$2,791/mo
Maintenance fees$527/mo
Tax Amount (2024)$2,485/yr
Days On Market20 days
Description
Renovated townhouse near schools, parks, shops, and restaurants. Bright living/dining area, quartz kitchen with stainless steel appliances, and private backyard with new deck and garden. Enjoy ownership of all major systems no rental fees for the AC, furnace, or water heater! Spacious bedrooms, finished basement with updated bathroom, and laundry/storage. Ideal for first-time buyers, families, or downsizers. Low-maintenance living with condo fees covering exterior upkeep. Move-in ready!
Property Details
Interior
Features
Main Floor
Foyer
1.93 x 1.85Closet / Laminate
Living
3.22 x 4.34Picture Window / Laminate / Open Concept
Dining
2.58 x 3.79W/O To Garden / Laminate
Kitchen
2.65 x 2.57Family Size Kitchen / B/I Range / B/I Dishwasher
Exterior
Parking
Garage spaces -
Garage type -
Total parking spaces 1
Condo Details
Inclusions
Property History
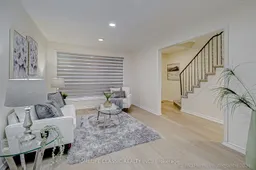 21
21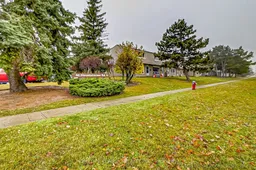
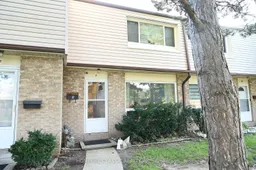
Get up to 1% cashback when you buy your dream home with Wahi Cashback

A new way to buy a home that puts cash back in your pocket.
- Our in-house Realtors do more deals and bring that negotiating power into your corner
- We leverage technology to get you more insights, move faster and simplify the process
- Our digital business model means we pass the savings onto you, with up to 1% cashback on the purchase of your home
