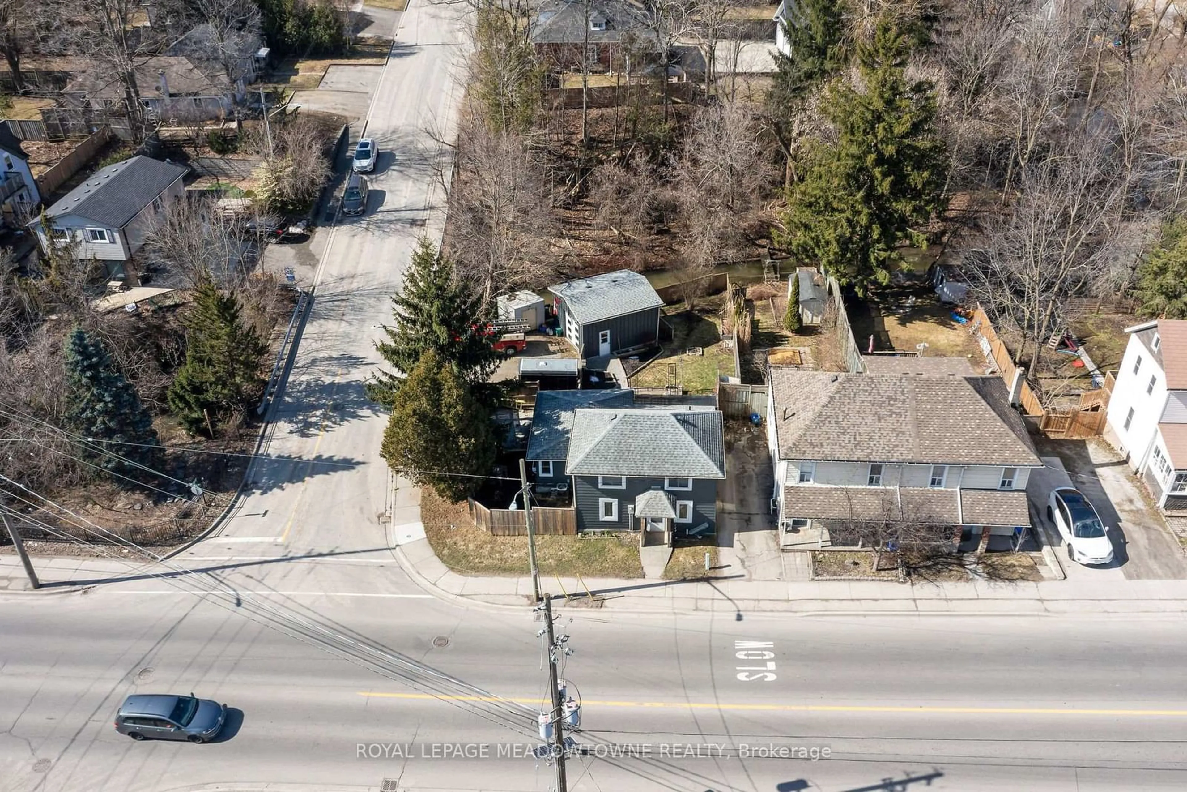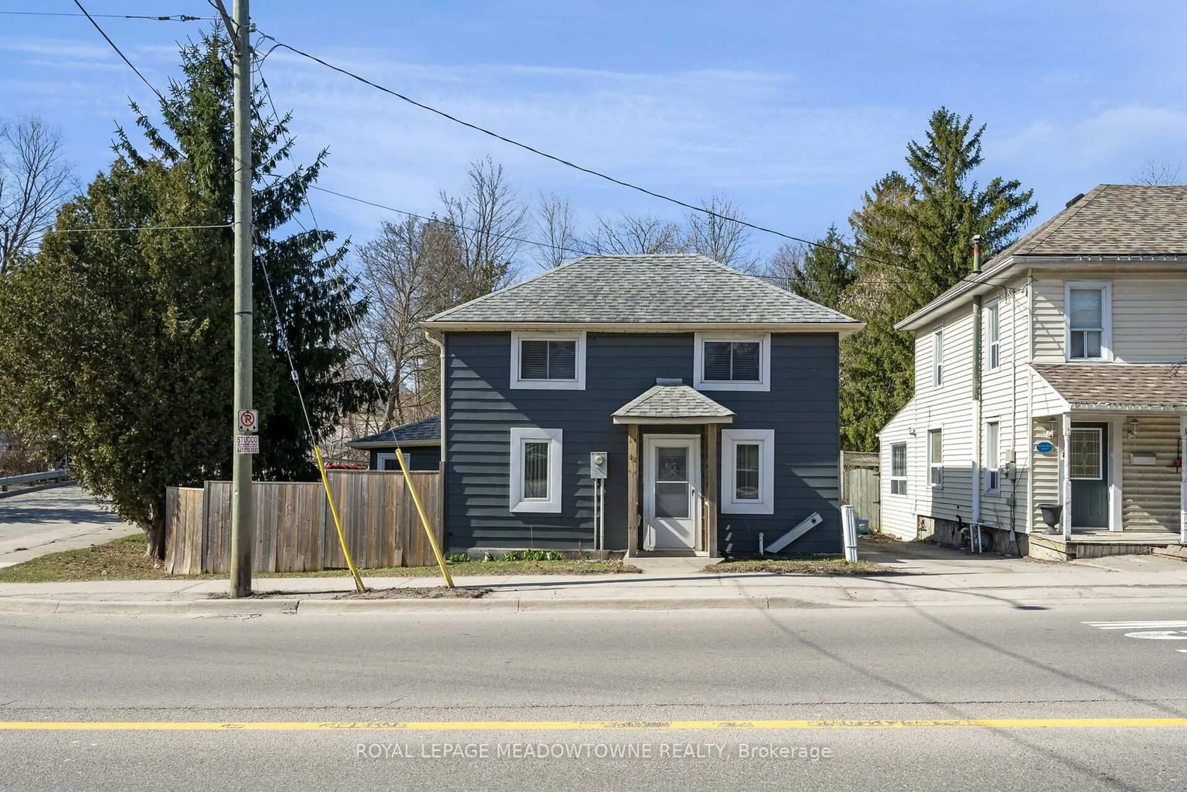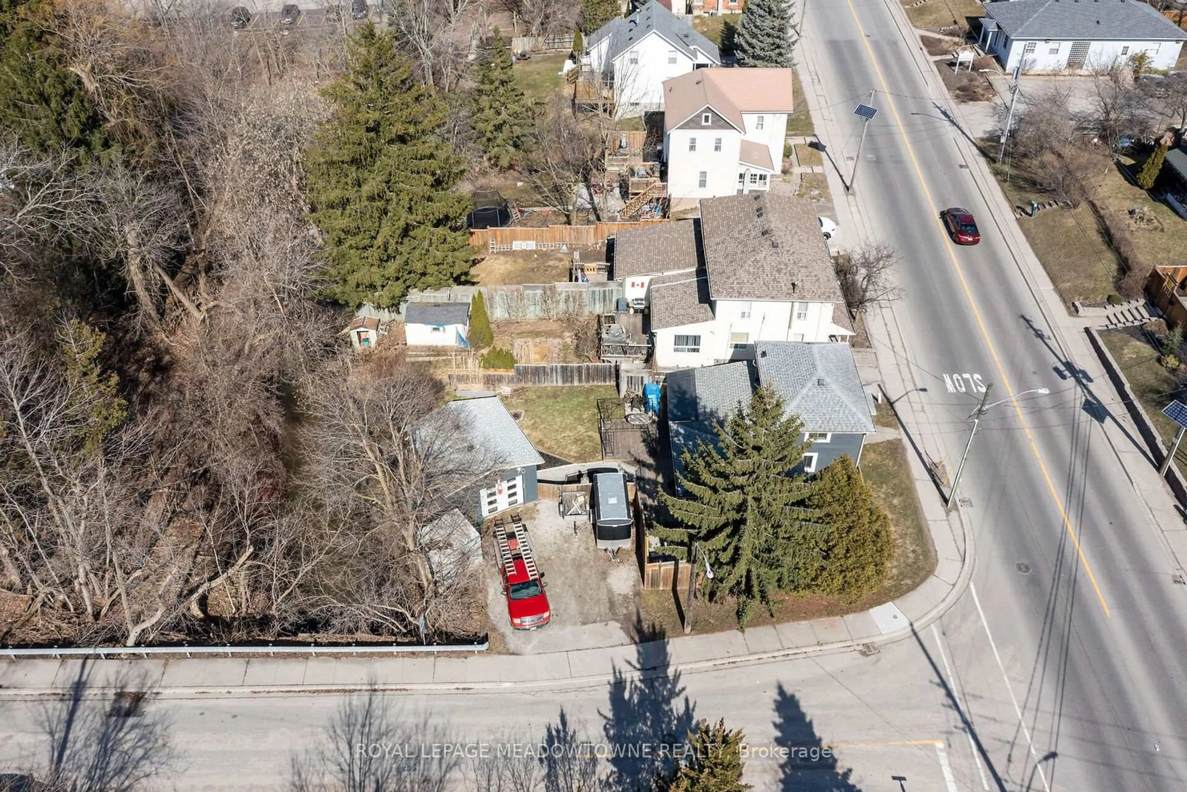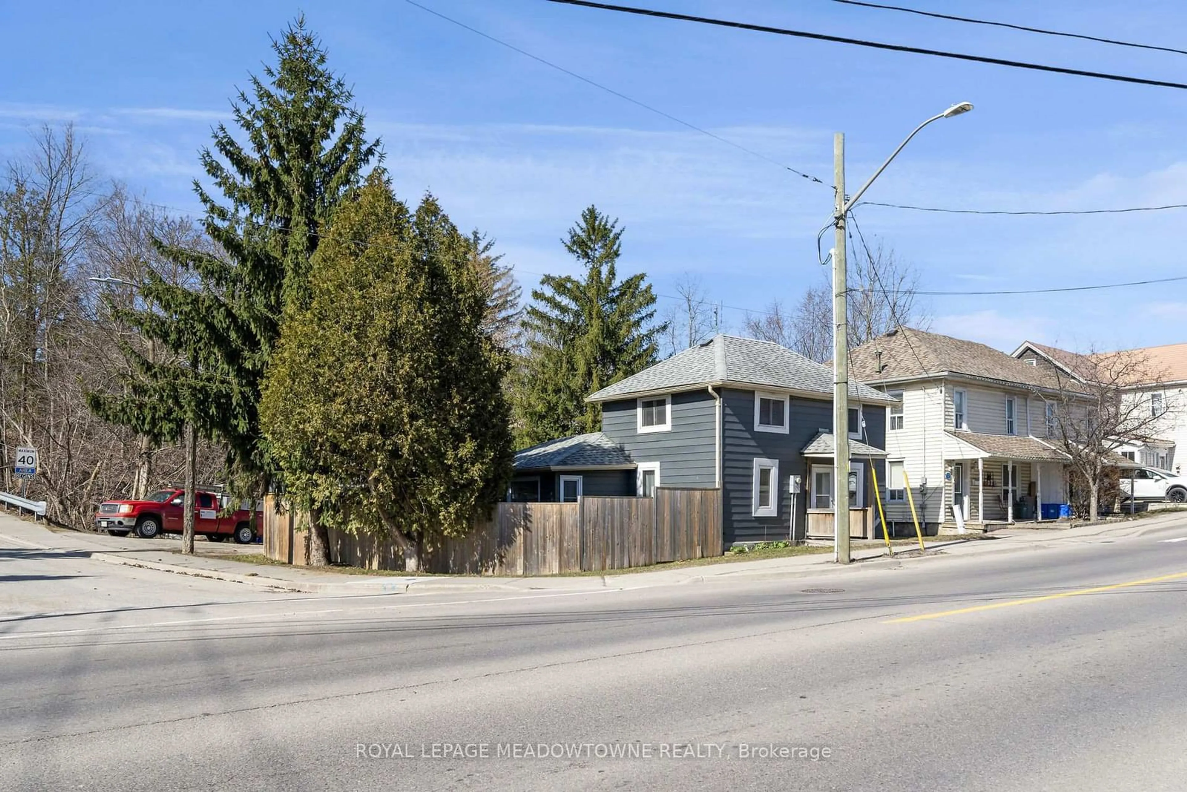Contact us about this property
Highlights
Estimated ValueThis is the price Wahi expects this property to sell for.
The calculation is powered by our Instant Home Value Estimate, which uses current market and property price trends to estimate your home’s value with a 90% accuracy rate.Not available
Price/Sqft$762/sqft
Est. Mortgage$3,646/mo
Tax Amount (2025)$2,836/yr
Days On Market11 days
Description
The Downtown Core 2 zoning is ideal for home-based businesses, trades, or hobbyists looking for the convenience of working from home. The oversized heated detached garage, with 12 ft ceiling its perfect for hobbyists, storage, plus a 6-car driveway off Brock Street for parking. This updated detached home is nestled on a spacious 49 ft x 150 ft lot with a creek running thru-it adding a rare blend of charm, space, and enjoyment. Inside, the home is bright and open concept renovated eat-in kitchen is great for entertaining and everyday living. The updated bathroom offers a relaxing Jacuzzi tub. Updated windows overlook the spacious pet and children friendly fenced back yard. The 2nd floor principal bedroom offers a cathedral ceilings, walk-in closet, and a 3-piece ensuite. Step outside to the covered deck, perfect for outdoor gatherings, BBQs, or relaxing rain or shine. Location is everything and this home is just minutes to Fairy Lake, schools, GO Transit, and major commuter routes, making it easy to get wherever you need to go.
Property Details
Interior
Features
Exterior
Features
Parking
Garage spaces -
Garage type -
Total parking spaces 6
Property History
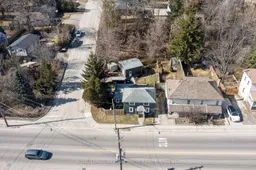 43
43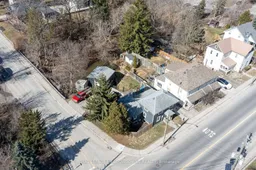
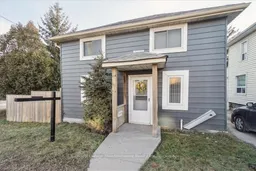
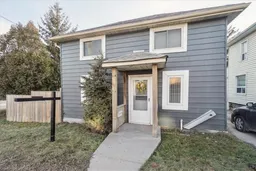
Get up to 1% cashback when you buy your dream home with Wahi Cashback

A new way to buy a home that puts cash back in your pocket.
- Our in-house Realtors do more deals and bring that negotiating power into your corner
- We leverage technology to get you more insights, move faster and simplify the process
- Our digital business model means we pass the savings onto you, with up to 1% cashback on the purchase of your home
