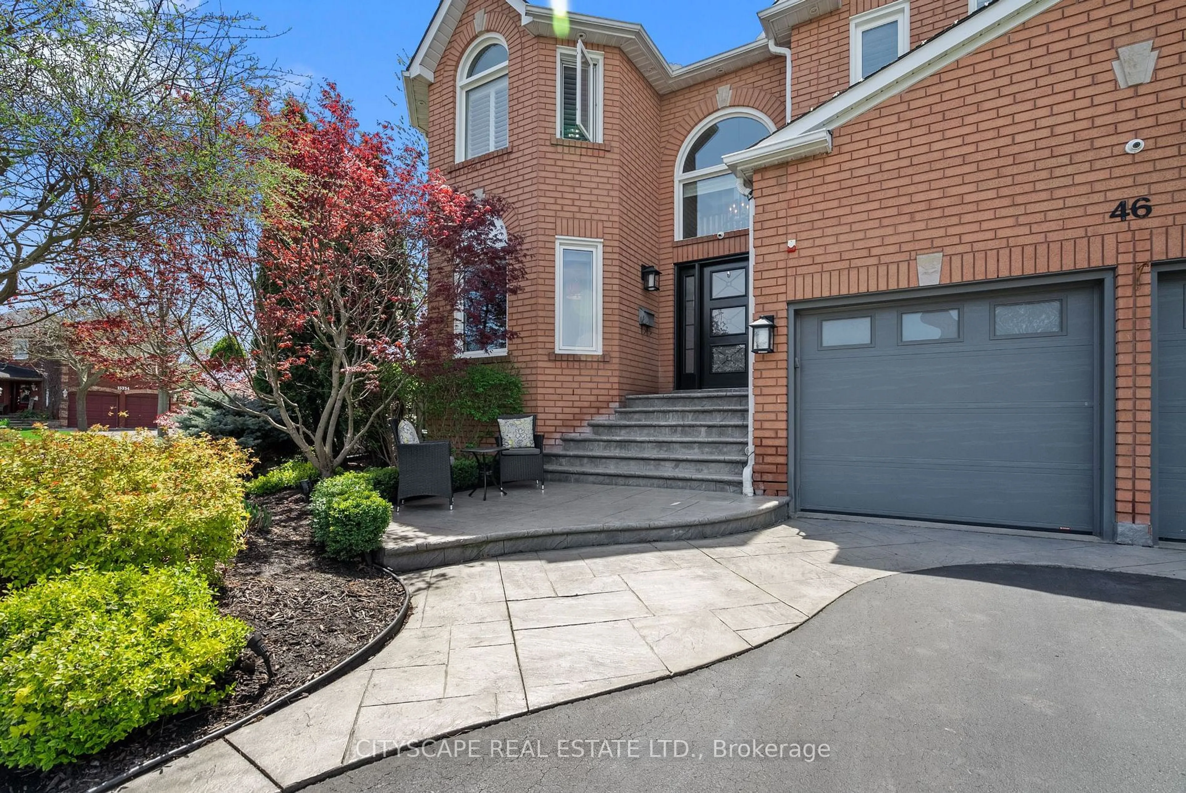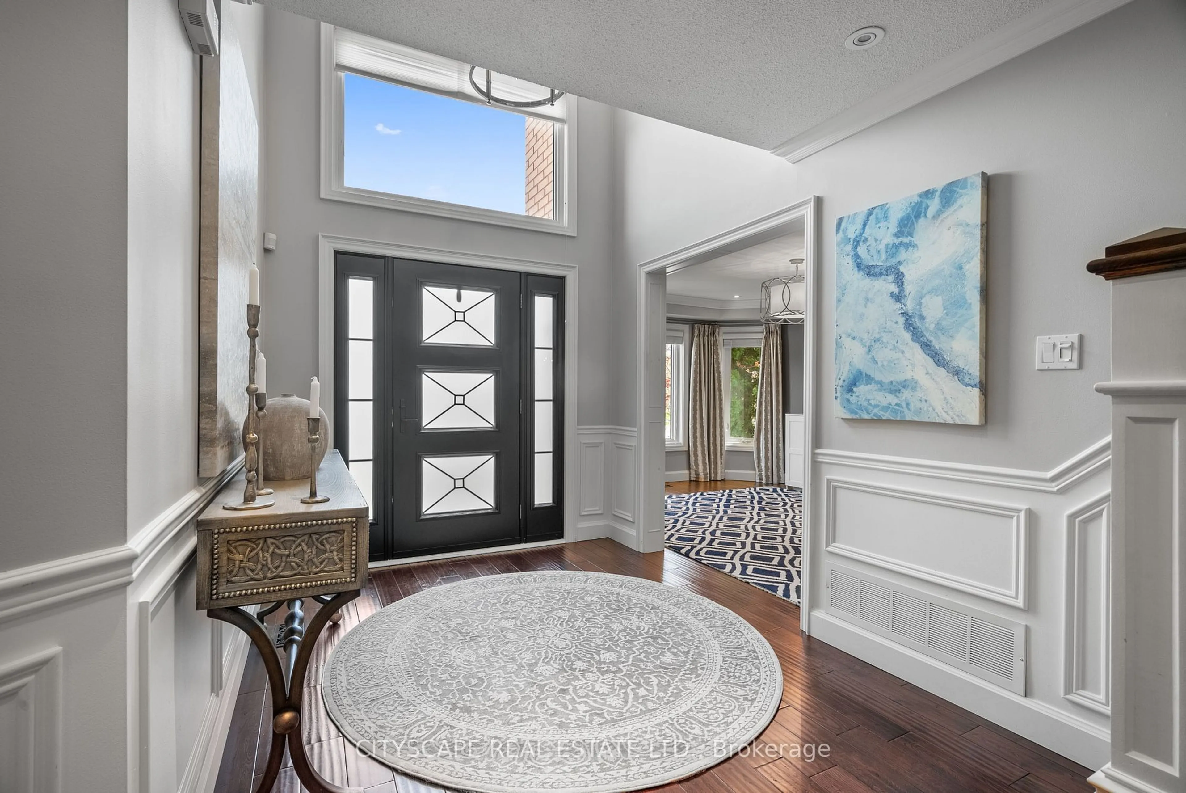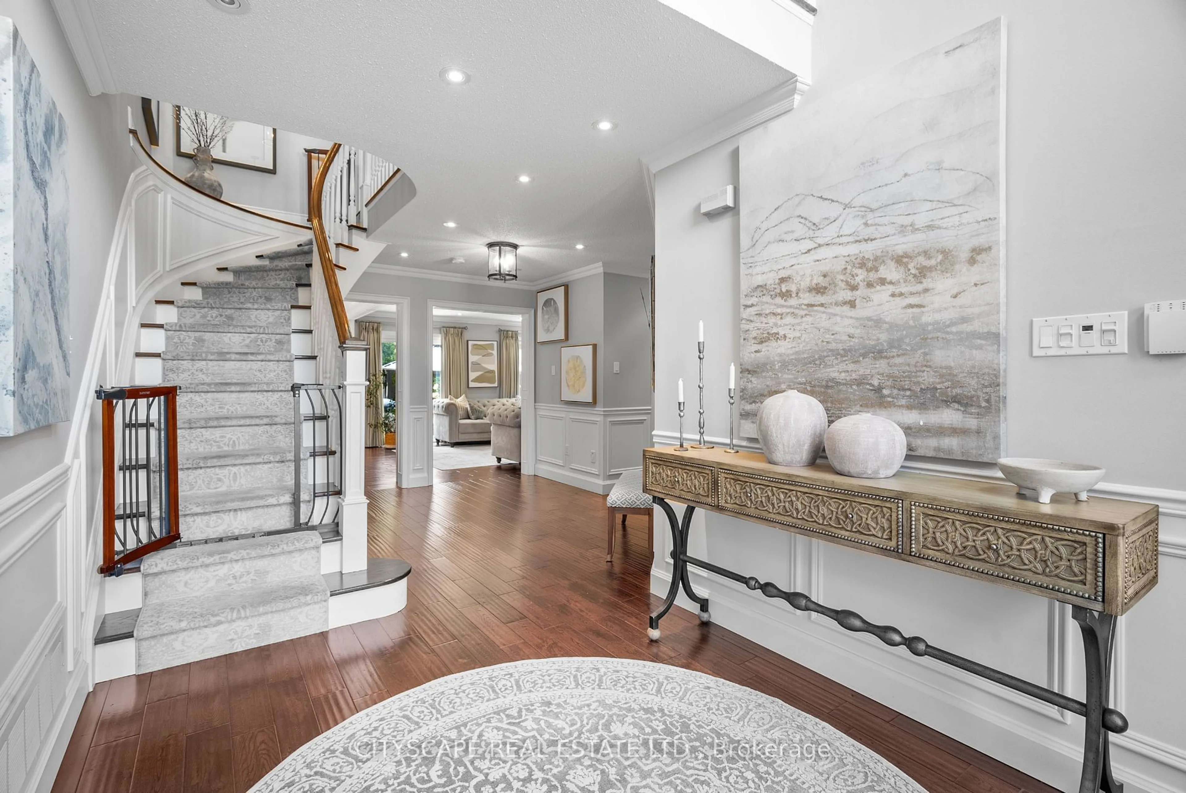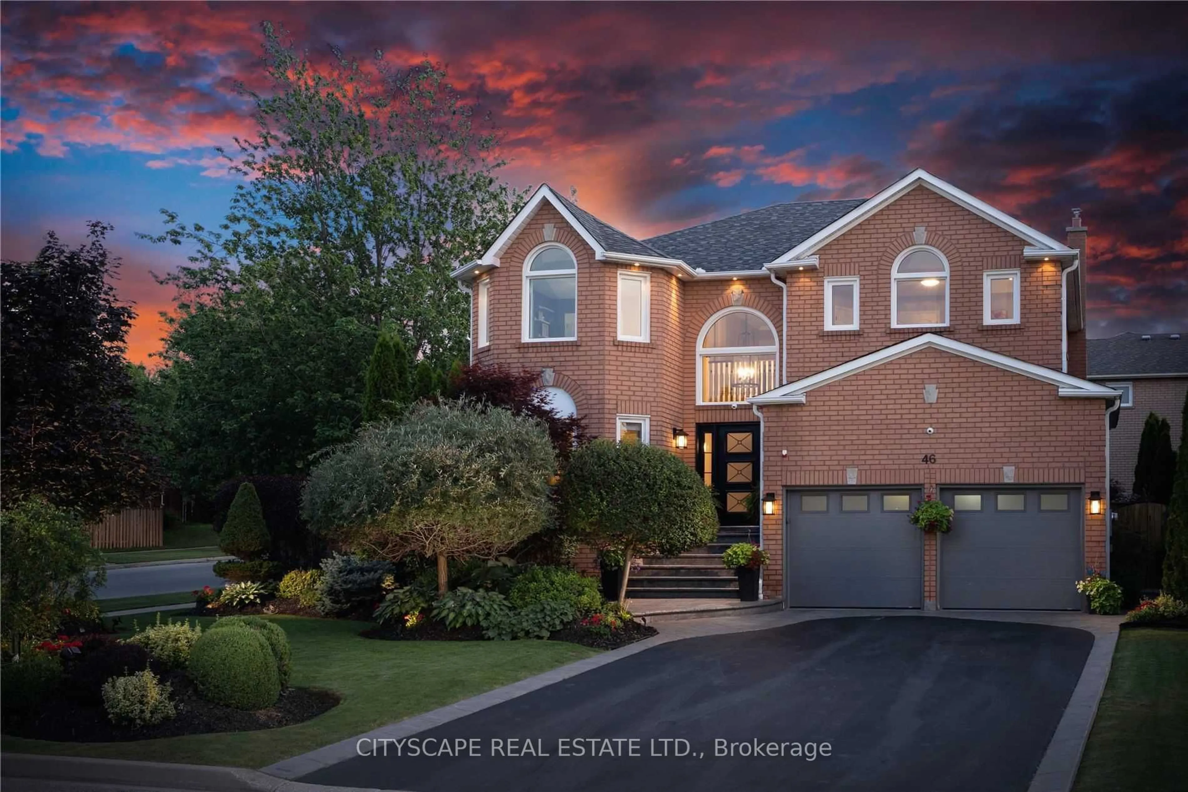
46 Gollop Cres, Halton Hills, Ontario L7G 5P2
Contact us about this property
Highlights
Estimated ValueThis is the price Wahi expects this property to sell for.
The calculation is powered by our Instant Home Value Estimate, which uses current market and property price trends to estimate your home’s value with a 90% accuracy rate.Not available
Price/Sqft-
Est. Mortgage$7,941/mo
Tax Amount (2024)$7,489/yr
Days On Market50 days
Total Days On MarketWahi shows you the total number of days a property has been on market, including days it's been off market then re-listed, as long as it's within 30 days of being off market.354 days
Description
Absolutely stunning & unique. Welcome to 46 Gollop Cres! This charming home exudes pride of ownership with meticulously maintained interiors & professional landscaping. Nestled on one of Georgetown's most coveted streets, its fully turnkey with comprehensive upgrades, inside and out, ready for to move in. The bespoke chef's kitchen features an lift island, quartz counters, & backsplash, along with a 6-burner wolf gas range, hood, built in Sub zero fridge, microwave/convection oven, dishwasher, and an additional chef's sink for added convenience. Ideal irrigation system that you can control from your smartphone, offering ease & efficiency in maintaining your beautiful landscape. The robust security system includes nine strategically placed cameras, including inside the garage. Enjoy the luxury built-in speakers in the bathroom, ensuring a seamless blend of entertainment & comfort. **EXTRAS** 9 cameras surrounding the exterior property. Automated sprinkler system. Outdoor aluminum gazebo.
Property Details
Interior
Features
2nd Floor
4th Br
3.41 x 3.8hardwood floor / California Shutters / Large Window
Primary
6.85 x 5.04W/I Closet / California Shutters / Large Window
2nd Br
4.73 x 3.77hardwood floor / California Shutters / Large Window
3rd Br
3.42 x 4.68hardwood floor / California Shutters / Large Window
Exterior
Features
Parking
Garage spaces 2
Garage type Attached
Other parking spaces 6
Total parking spaces 8
Property History
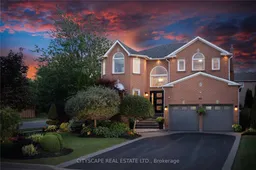 40
40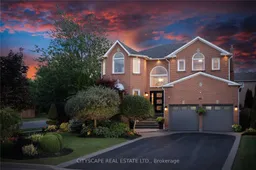
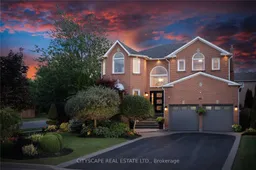
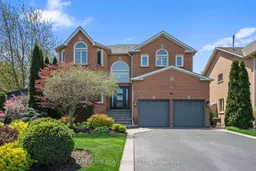
Get up to 1% cashback when you buy your dream home with Wahi Cashback

A new way to buy a home that puts cash back in your pocket.
- Our in-house Realtors do more deals and bring that negotiating power into your corner
- We leverage technology to get you more insights, move faster and simplify the process
- Our digital business model means we pass the savings onto you, with up to 1% cashback on the purchase of your home
