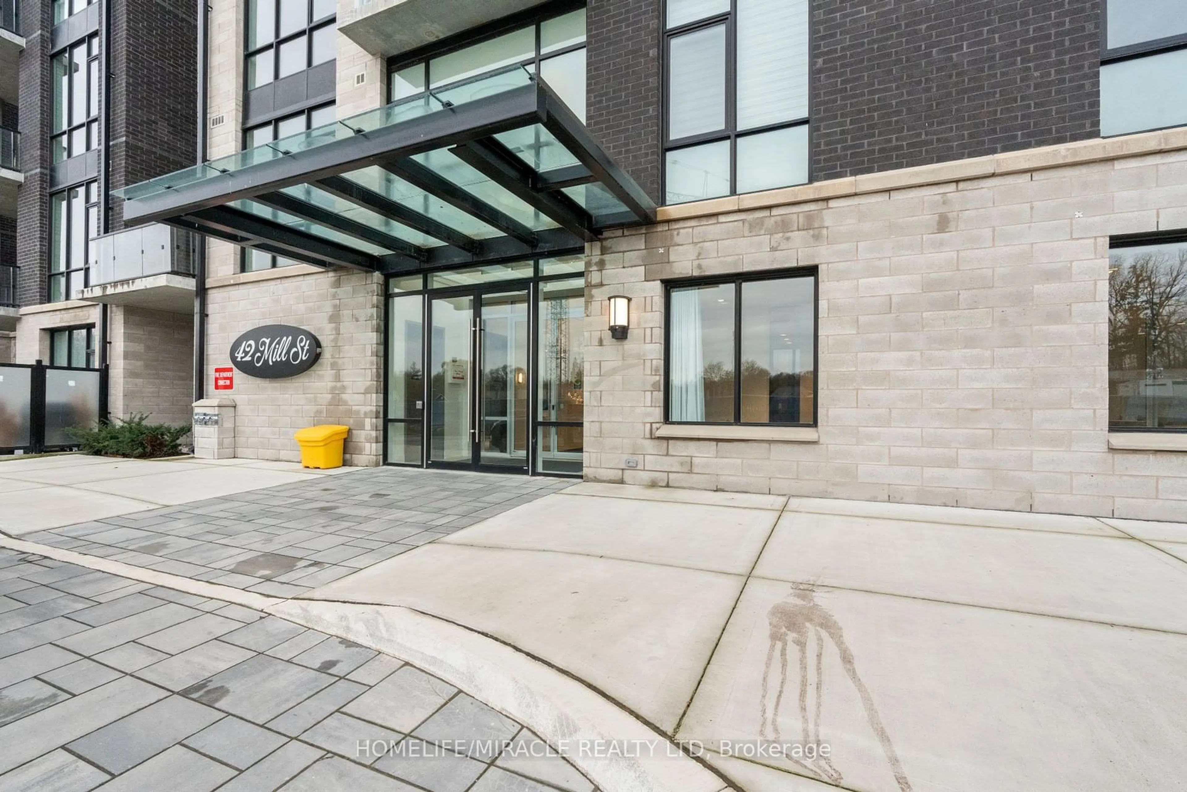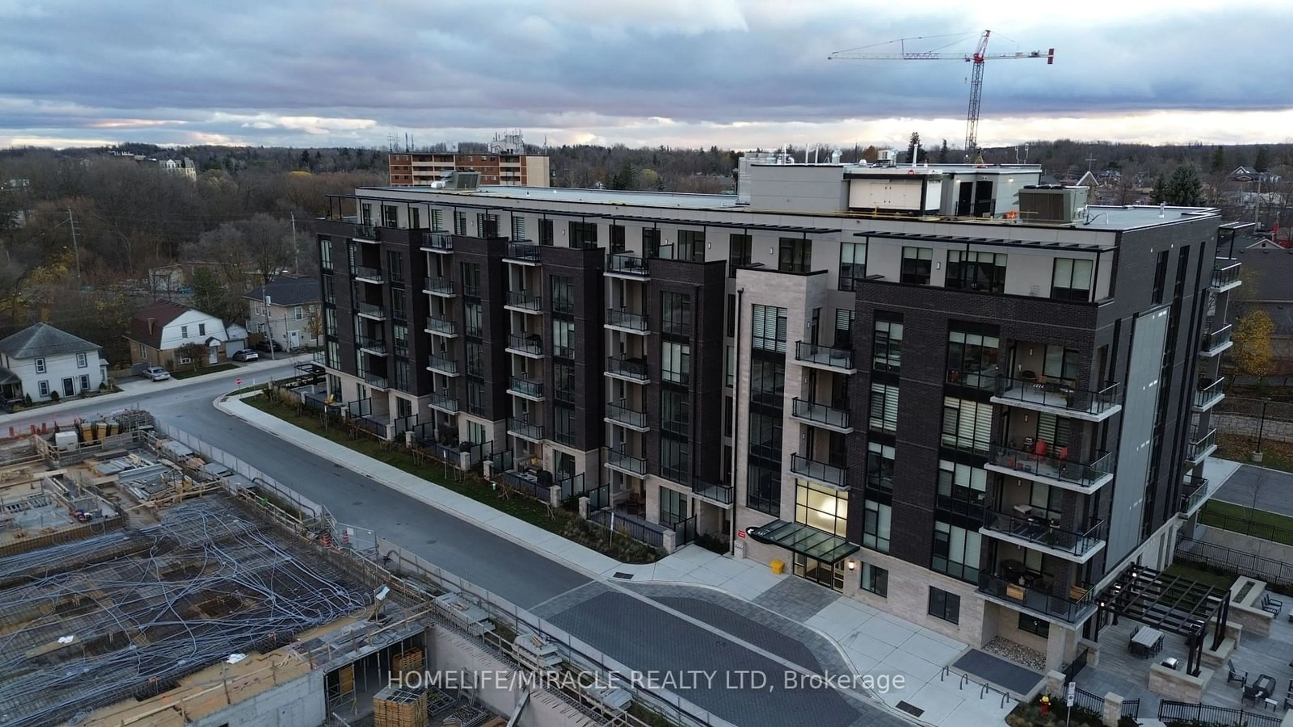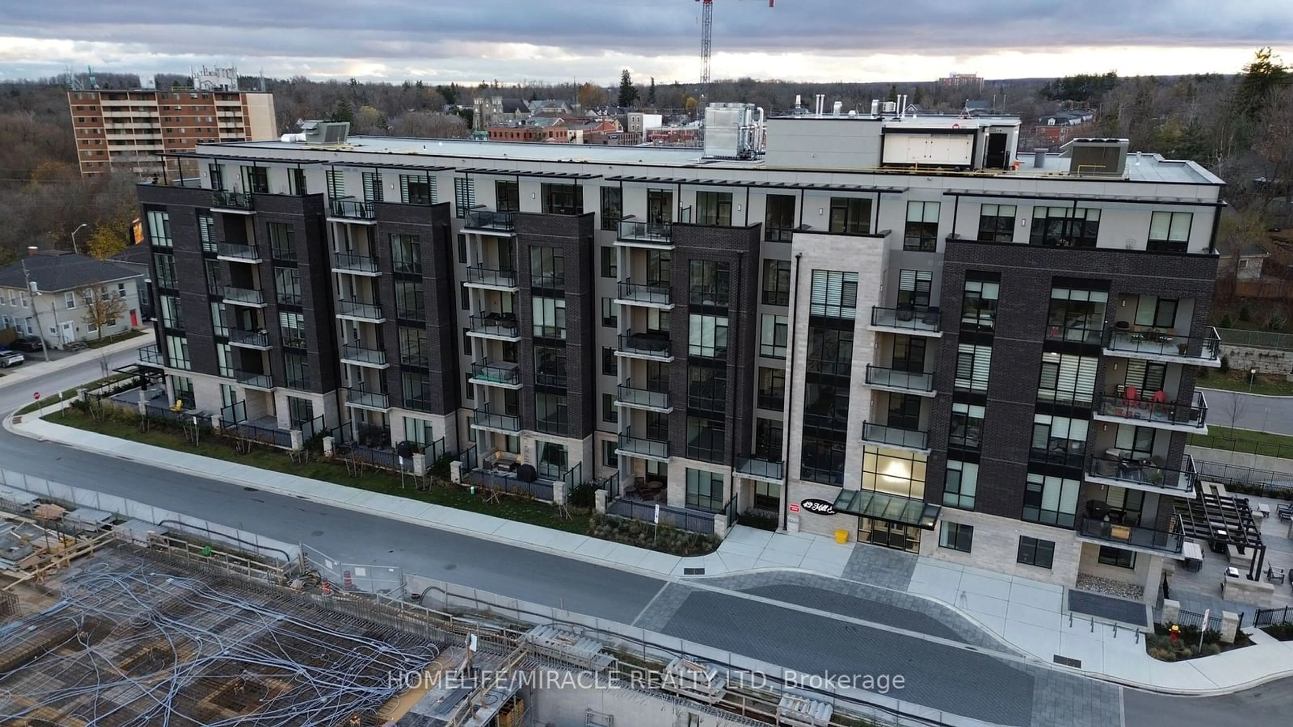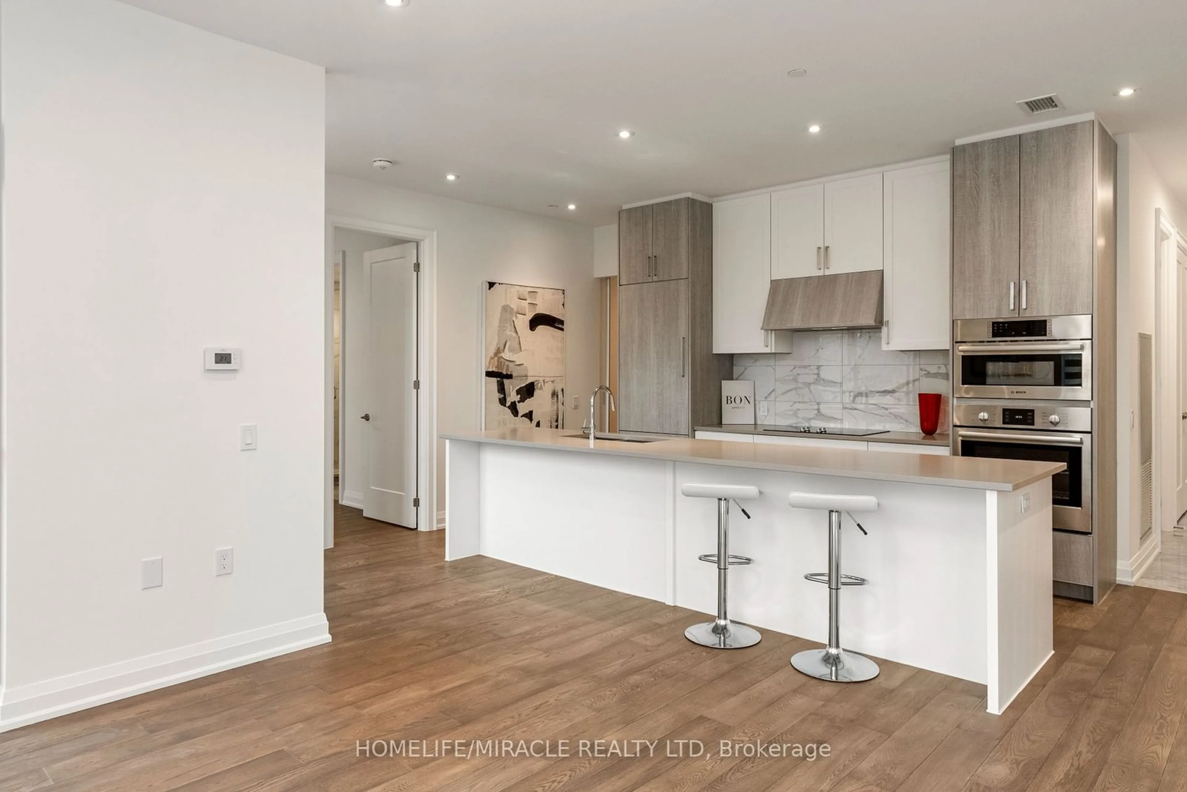42 Mill St #414, Halton Hills, Ontario L7G 0P9
Contact us about this property
Highlights
Estimated ValueThis is the price Wahi expects this property to sell for.
The calculation is powered by our Instant Home Value Estimate, which uses current market and property price trends to estimate your home’s value with a 90% accuracy rate.Not available
Price/Sqft$852/sqft
Est. Mortgage$3,994/mo
Tax Amount (2024)-
Maintenance fees$876/mo
Days On Market65 days
Total Days On MarketWahi shows you the total number of days a property has been on market, including days it's been off market then re-listed, as long as it's within 30 days of being off market.143 days
Description
Welcome to luxurious living! Don't miss this incredible opportunity to reside in a brand new, upscale boutique condo in the heart of Olde Georgetown. This never-lived-in unit is just a short walk from the GO Train station and downtown shops and restaurants. This bright and spacious 2-bedroom, 1084 sq ft unit on the 4th floor features a large 182 sq ft balcony with a premium view overlooking nature, hardwood floors throughout, and upgraded pot lights in the dining room an living room. The living room and dining area are also enhanced with upgraded light fixtures. The kitchen boasts high-end built-in Bosch appliances, including quartz counter tops throughout. Both bedrooms have ensuite access to bathrooms, with the primary bedroom featuring a large window and an a large closet. The laundry room is equipped with a full-size washer and dryer, sink, and quartz counters. With high ceilings on the 4th floor, this unit feels exceptionally spacious. The building is tastefully decorated and offers a large party/meeting room with a full kitchen, a library with a two-sided fireplace connecting it to the party room, a fitness room, a pet washing room, and an outdoor patio on the main floor complete with furniture, BBQs, fire tables, and EV parking spots on the surface level.
Property Details
Interior
Features
Main Floor
Dining
7.62 x 4.3hardwood floor / Pot Lights / Open Concept
Living
7.62 x 4.3hardwood floor / W/O To Balcony / Pot Lights
Primary
4.21 x 3.84hardwood floor / 5 Pc Ensuite / W/I Closet
2nd Br
3.47 x 2.78hardwood floor / 4 Pc Ensuite / Closet Organizers
Exterior
Features
Parking
Garage spaces 1
Garage type Underground
Other parking spaces 0
Total parking spaces 1
Condo Details
Amenities
Gym, Party/Meeting Room, Bbqs Allowed, Visitor Parking, Community BBQ, Elevator
Inclusions
Property History
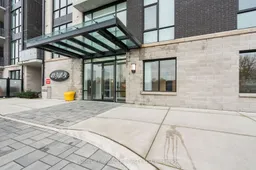 39
39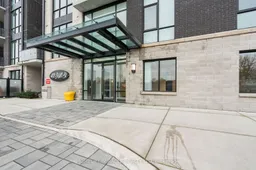
Get up to 1% cashback when you buy your dream home with Wahi Cashback

A new way to buy a home that puts cash back in your pocket.
- Our in-house Realtors do more deals and bring that negotiating power into your corner
- We leverage technology to get you more insights, move faster and simplify the process
- Our digital business model means we pass the savings onto you, with up to 1% cashback on the purchase of your home
