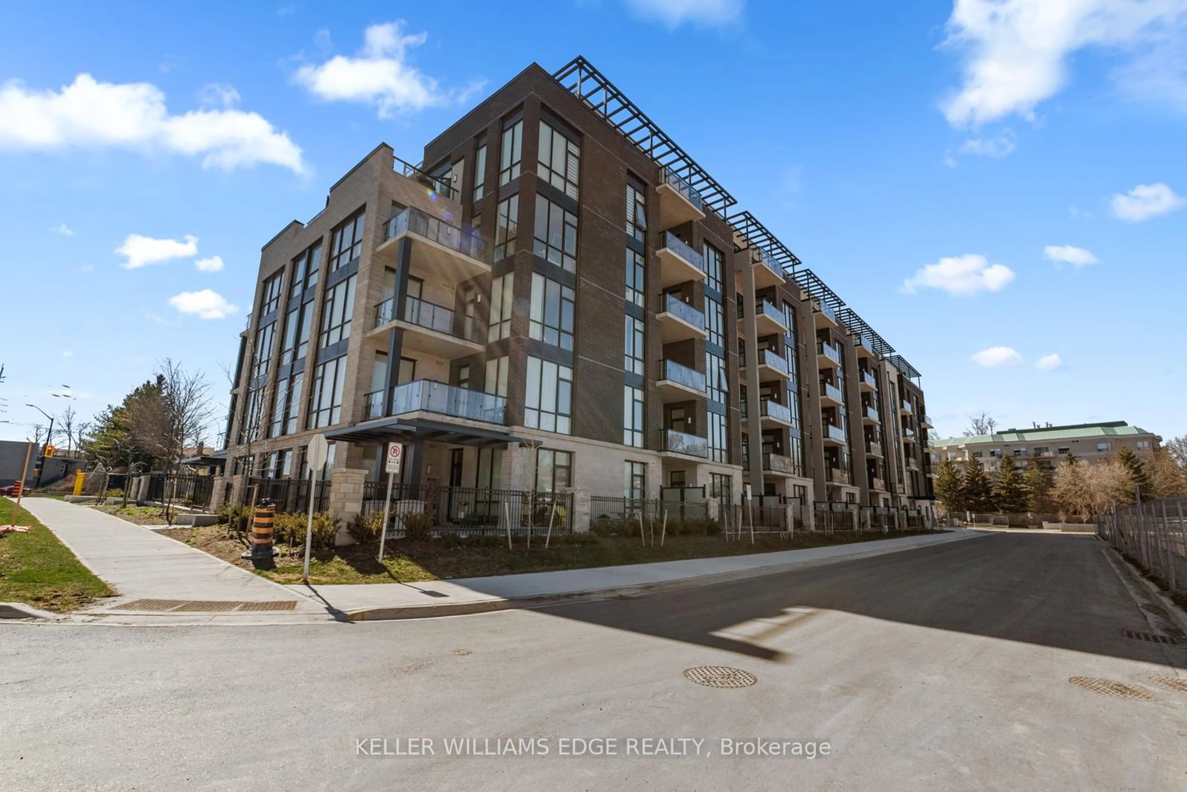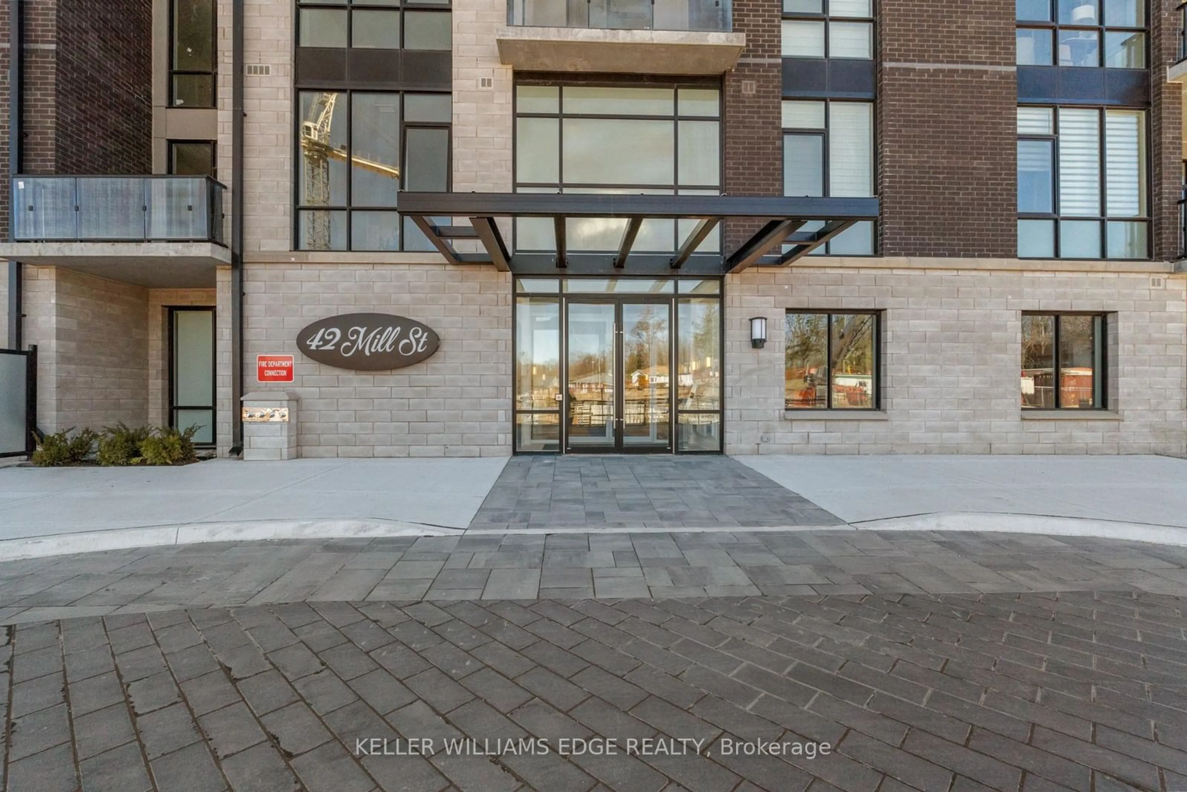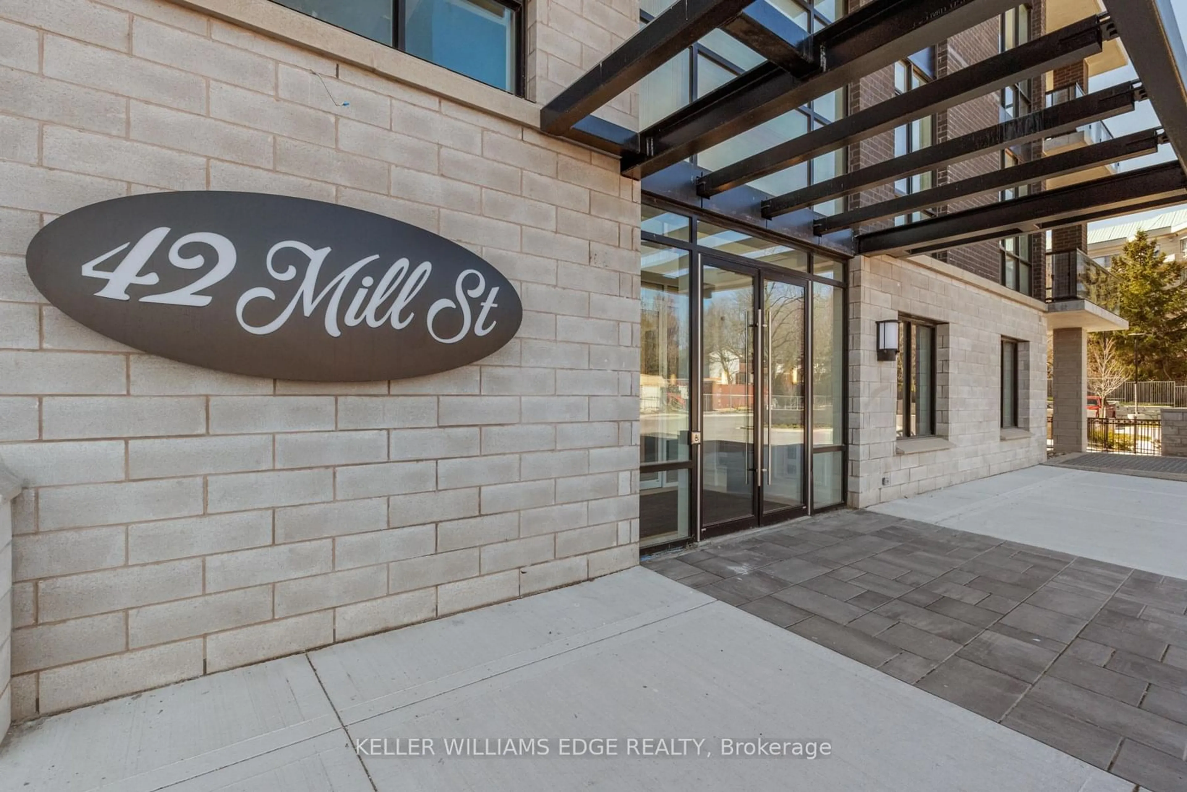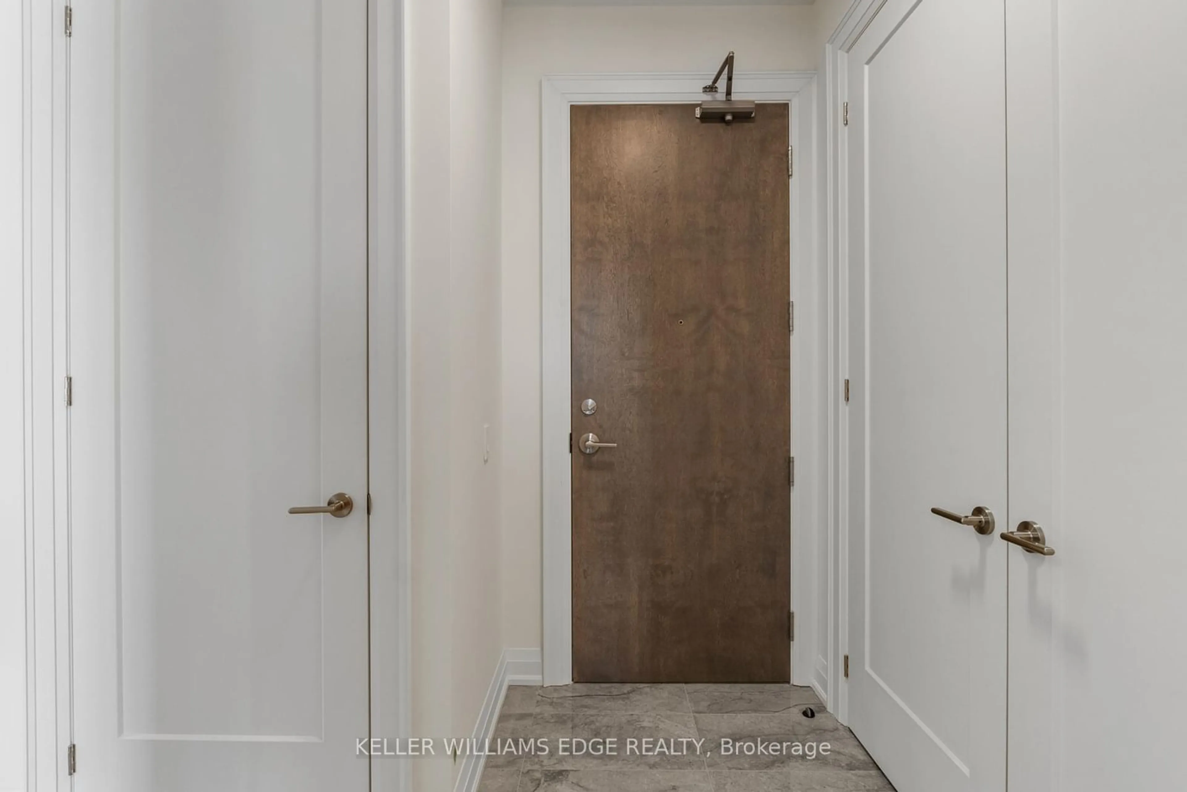42 Mill St #205, Halton Hills, Ontario L7G 0P9
Sold conditionally $949,990
Escape clauseThis property is sold conditionally, on the buyer selling their existing property.
Contact us about this property
Highlights
Estimated ValueThis is the price Wahi expects this property to sell for.
The calculation is powered by our Instant Home Value Estimate, which uses current market and property price trends to estimate your home’s value with a 90% accuracy rate.Not available
Price/Sqft$735/sqft
Est. Mortgage$4,080/mo
Tax Amount (2024)-
Maintenance fees$893/mo
Days On Market58 days
Total Days On MarketWahi shows you the total number of days a property has been on market, including days it's been off market then re-listed, as long as it's within 30 days of being off market.185 days
Description
Introducing a one-of-a-kind luxury condo in the heart of charming Olde Georgetown! This 1,201 sq. ft. boutique residence redefines sophistication, boasting soaring 9.6 ft. ceilings, premium finishes, and a spacious 120 sq. ft. outdoor terrace artfully crafted by designer Thomas Pierce. Enjoy the perfect blend of tranquility and convenience, with the GO station just a stroll away and Toronto accessible in 45 minutes by car. Walk to local restaurants, pubs, shops, parks, art galleries, and top schools all within minutes of your new home. This exclusive unit comes with one parking space and a locker, both offered at low monthly maintenance fees. A short 15-minute drive takes you to Toronto Premium Outlets for high-end shopping. The condo features built-in appliances, including a fridge, Bosch oven, microwave, and dishwasher. A separate laundry room includes a full-size washer, dryer, and a sink with a quartz countertop for added functionality. Virtually staged for you to envision your perfect lifestyle.
Property Details
Interior
Features
Main Floor
Living
7.62 x 4.33Combined W/Dining / W/O To Terrace
Dining
4.33 x 7.62Combined W/Living / Open Concept
Kitchen
4.6 x 3.02B/I Appliances / Centre Island
Primary
3.63 x 4.04 Pc Ensuite / W/I Closet
Exterior
Features
Parking
Garage spaces 1
Garage type Underground
Other parking spaces 0
Total parking spaces 1
Condo Details
Inclusions
Property History
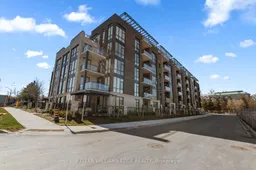 36
36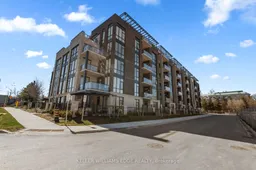
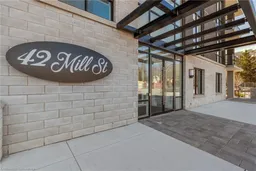
Get up to 1% cashback when you buy your dream home with Wahi Cashback

A new way to buy a home that puts cash back in your pocket.
- Our in-house Realtors do more deals and bring that negotiating power into your corner
- We leverage technology to get you more insights, move faster and simplify the process
- Our digital business model means we pass the savings onto you, with up to 1% cashback on the purchase of your home
