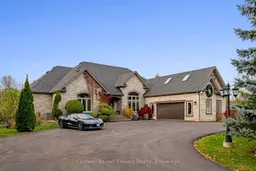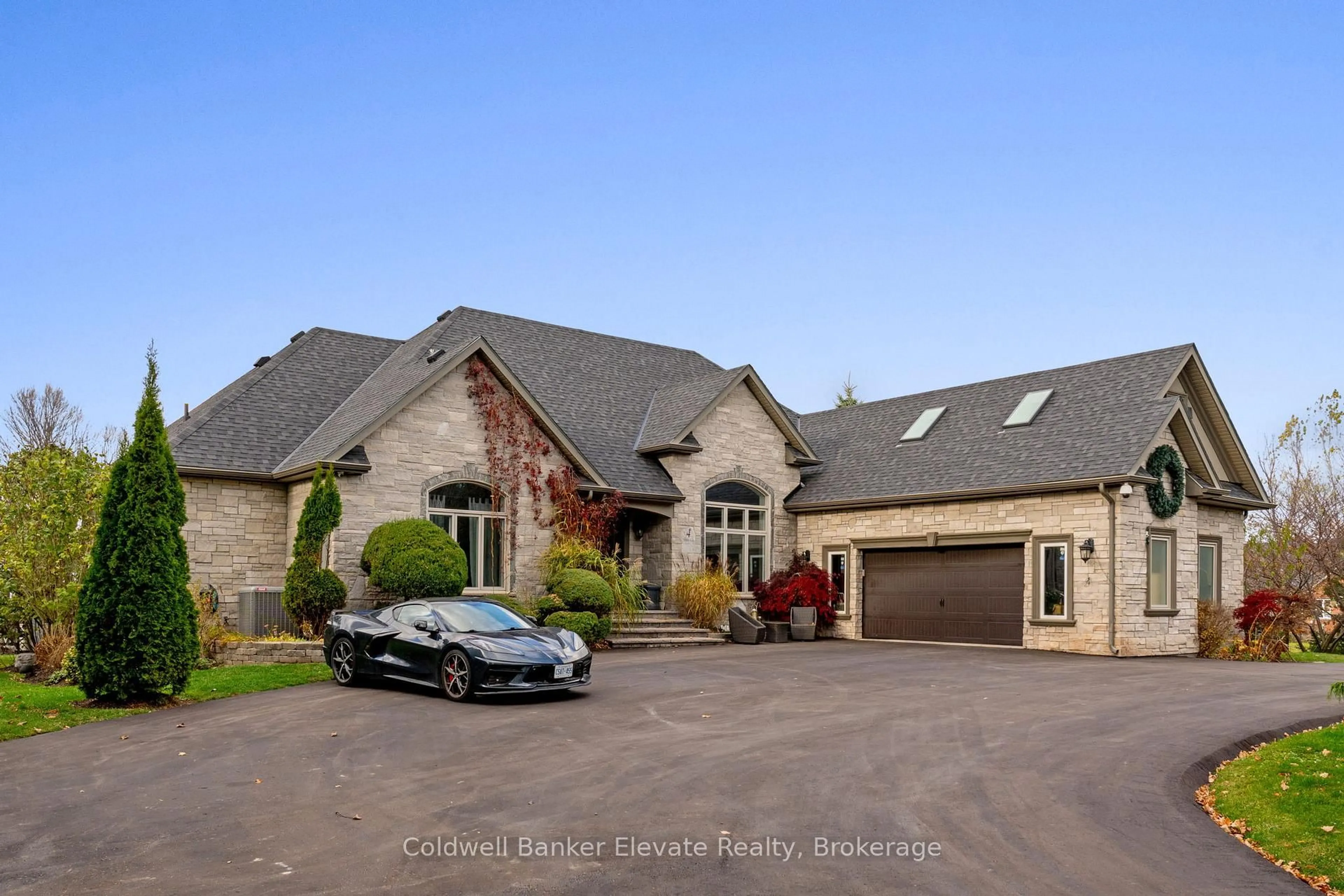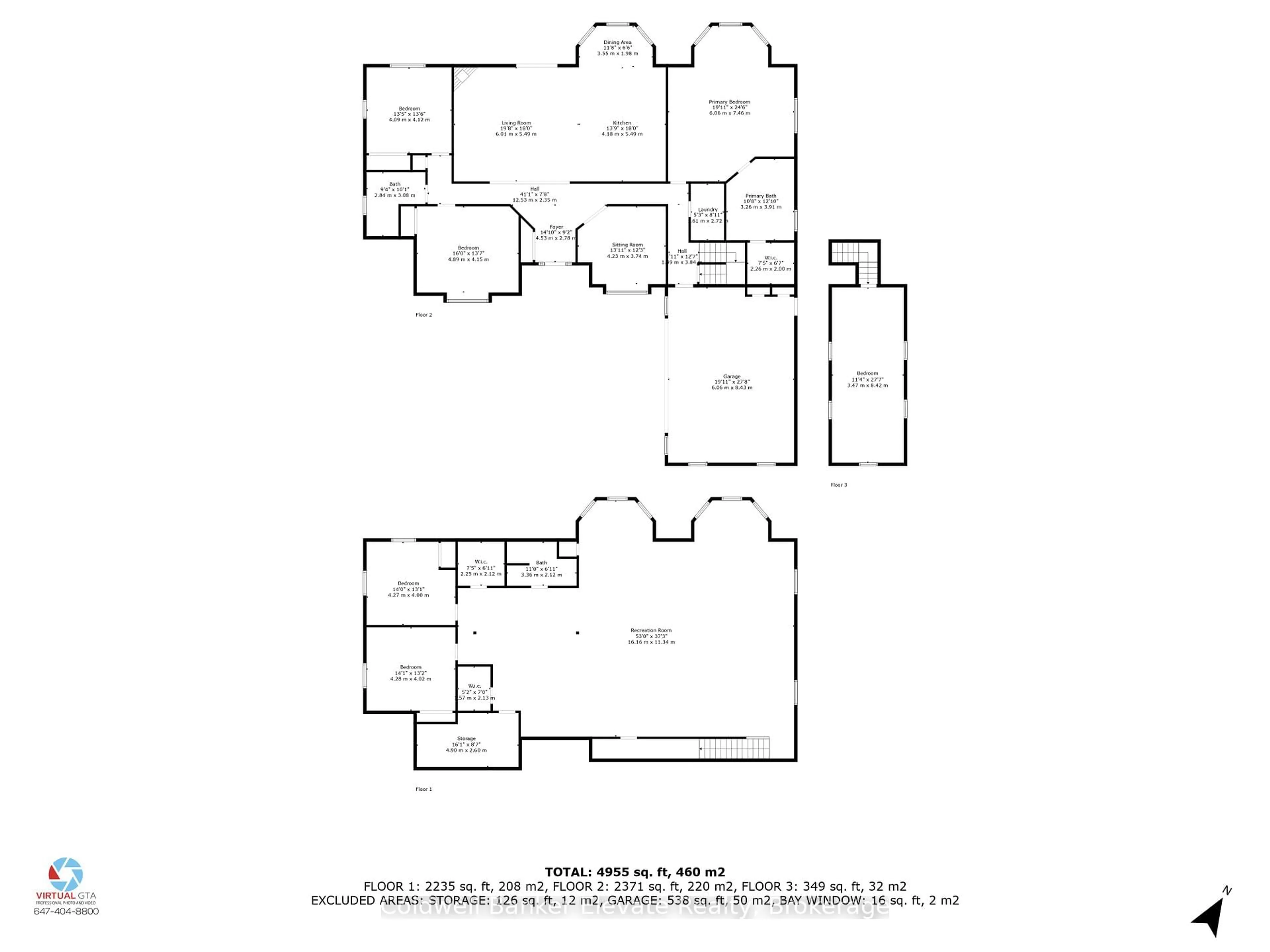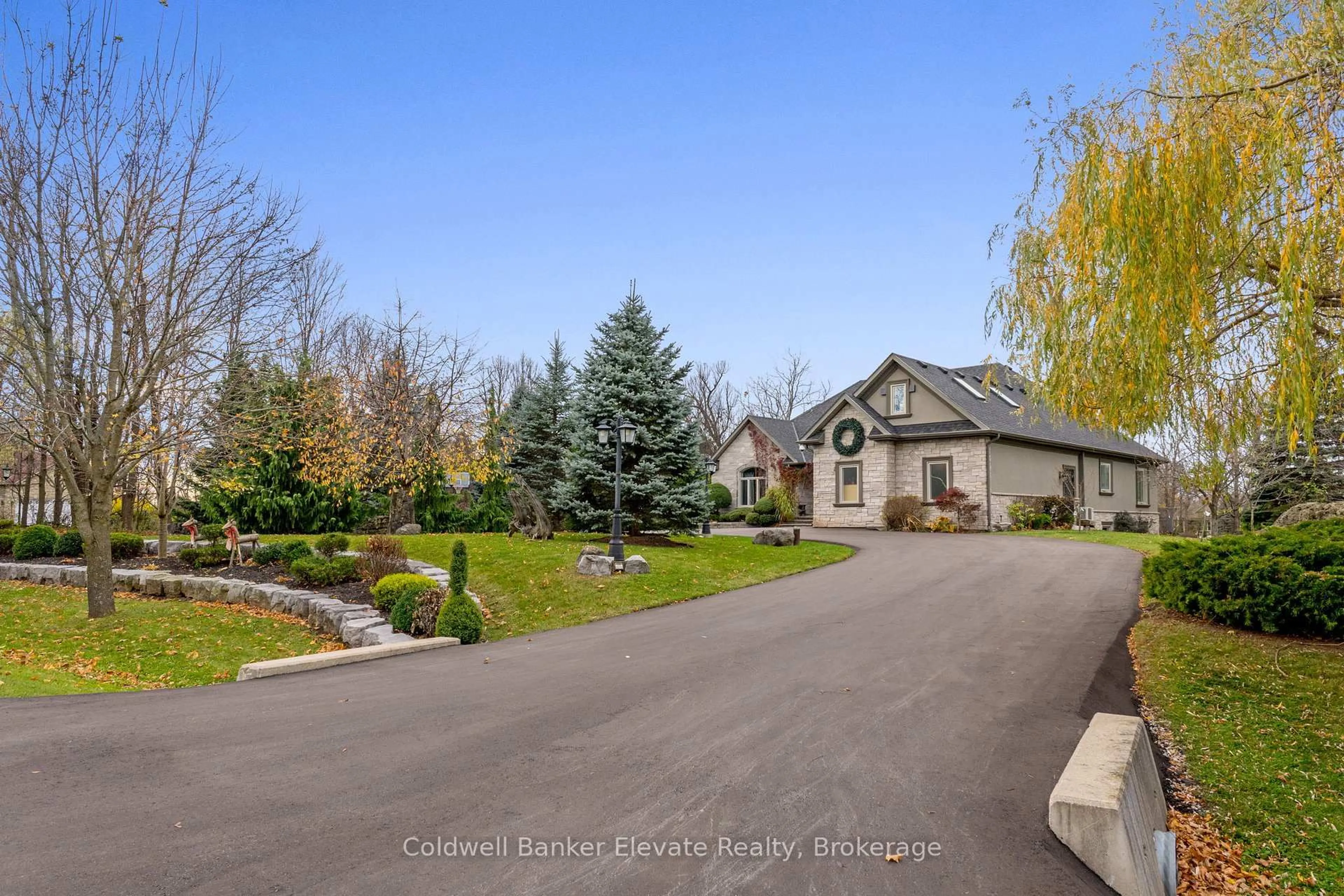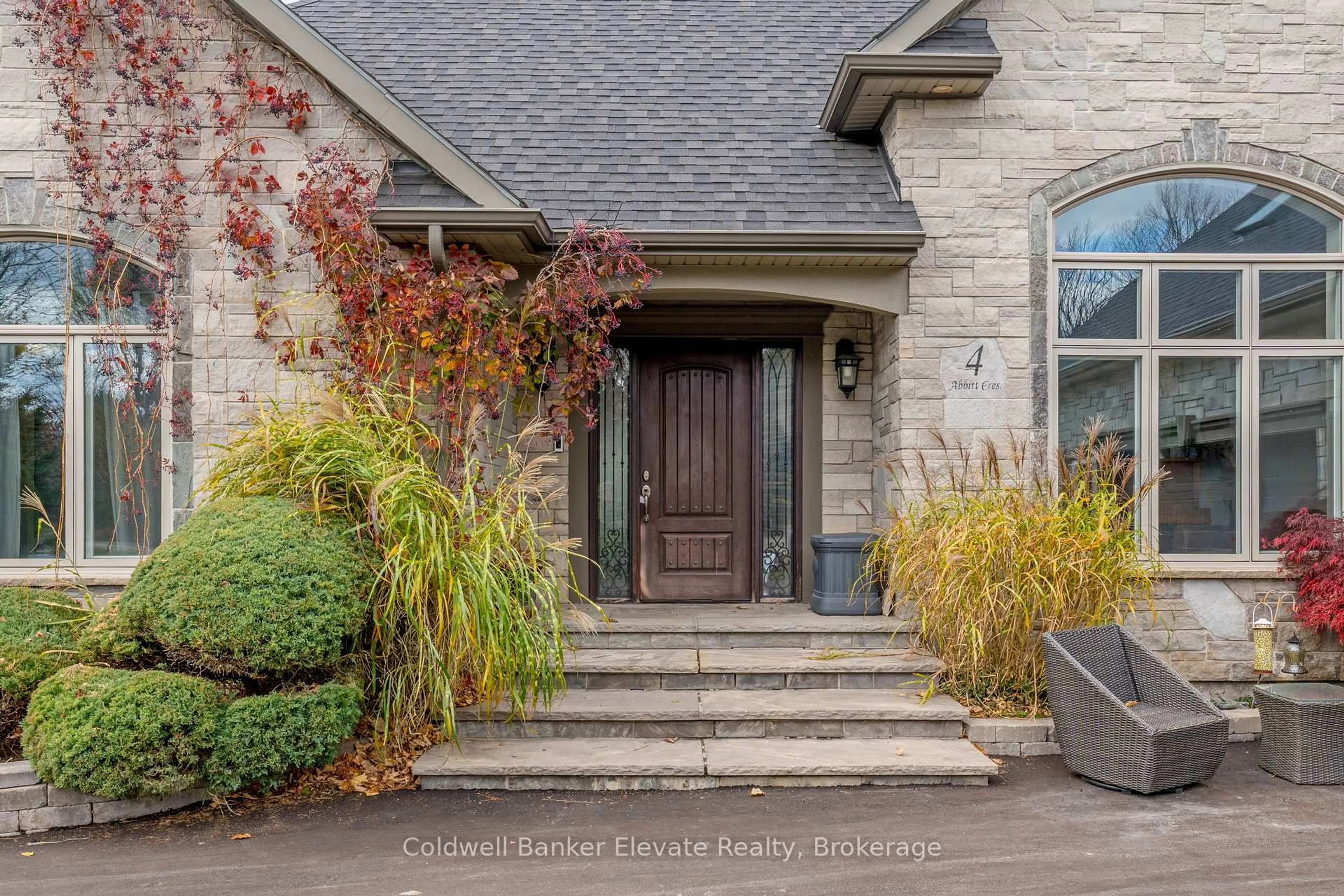4 Abbitt Cres, Halton Hills, Ontario L7A 1A6
Contact us about this property
Highlights
Estimated valueThis is the price Wahi expects this property to sell for.
The calculation is powered by our Instant Home Value Estimate, which uses current market and property price trends to estimate your home’s value with a 90% accuracy rate.Not available
Price/Sqft$1,128/sqft
Monthly cost
Open Calculator

Curious about what homes are selling for in this area?
Get a report on comparable homes with helpful insights and trends.
*Based on last 30 days
Description
Welcome to 4 Abbitt Crescent, a custom-built home offering unparalleled luxury & privacy on over 2 acres of beautifully treed land. With 5 spacious bedrooms & 3 modern, upgraded bathrooms, this residence combines elegance & comfort at every turn. Upon entering, you're greeted by an expansive open-concept layout with soaring high ceilings & large windows that fill the home with natural light. The upgraded chefs kitchen features stainless steel appliances, sleek Caesarstone countertops, and an oversized island, seamlessly connecting to the living and dining areas perfect for both everyday living & entertaining. Radiant floor heating runs throughout, and the home is carpet-free (excluding staircases). The bright loft, featuring large skylights, currently serves as a bedroom but offers flexible potential as a home office, entertainment space, or additional lounge area. The modern bathrooms showcase contemporary fixtures, with the primary ensuite offering a spa-like retreat complete with a soaking tub & glass shower. Downstairs, the open layout of the recreation room includes an impressive in-home gym, sauna, tanning booth, offering a full wellness experience while still providing ample space. The fully finished basement also features one of the bedrooms and an office with built-in cabinetry, which can easily be converted into a sixth bedroom ideal for guests or extended family. A 2.5-car garage and a newly paved circular driveway accommodate over 20 vehicles, adding both functionality and convenience. Recent updates include a new roof & windows (completed in the last few years), extensive professional landscaping throughout. The backyard features a private oasis with an inground saltwater pool & large pool house, surrounded by mature trees & lush shrubbery. The pool area has been enhanced with brand-new interlocking & updated equipment, including a new pump! As a bonus, ownership includes a certificate for 1/20th of the 43 shared acres held by residents of Abbitt Cres.
Property Details
Interior
Features
Main Floor
Kitchen
4.18 x 5.49B/I Appliances / Open Concept / Centre Island
Dining
3.55 x 1.98O/Looks Backyard / Combined W/Kitchen / Bow Window
Family
6.01 x 5.49Cathedral Ceiling / Combined W/Kitchen / Open Concept
Living
4.23 x 3.74Large Window / hardwood floor / O/Looks Frontyard
Exterior
Features
Parking
Garage spaces 2
Garage type Attached
Other parking spaces 20
Total parking spaces 22
Property History
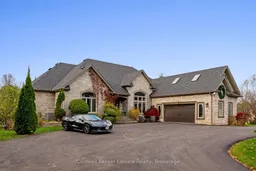 47
47