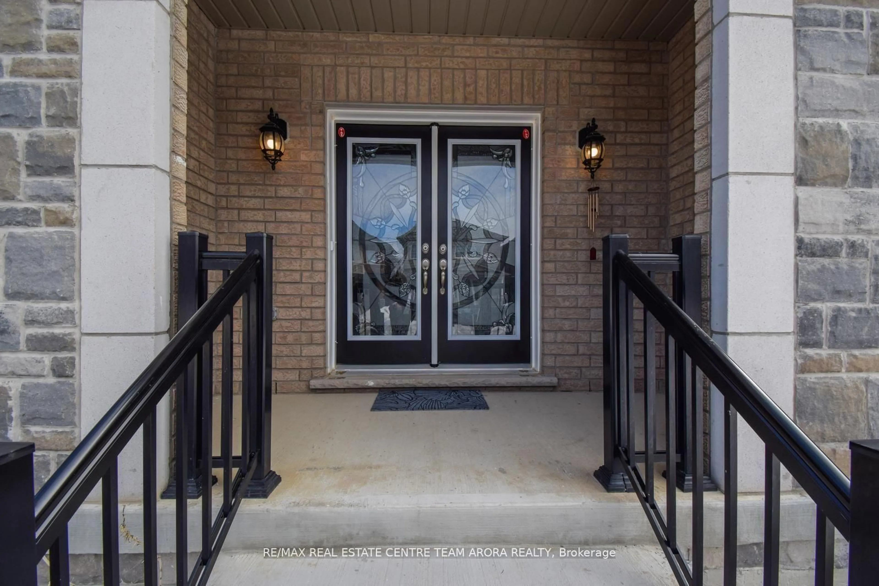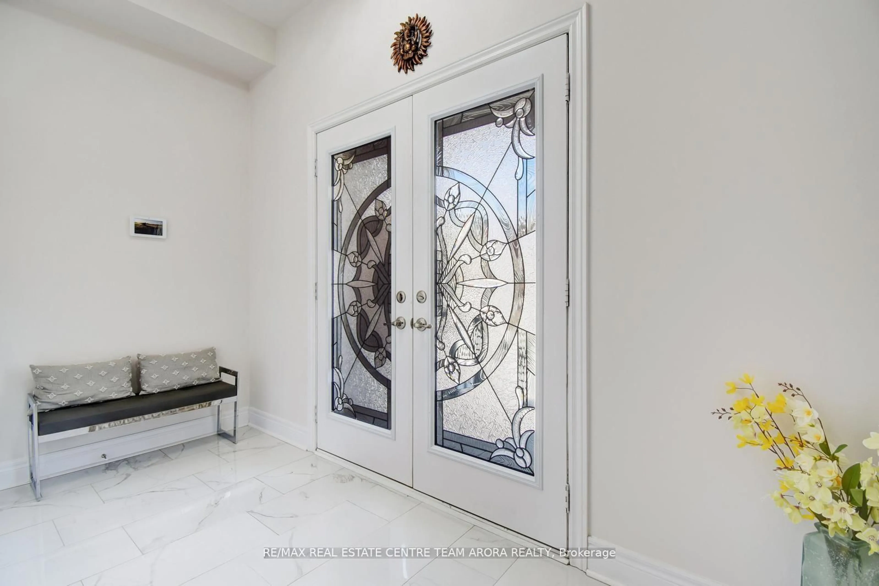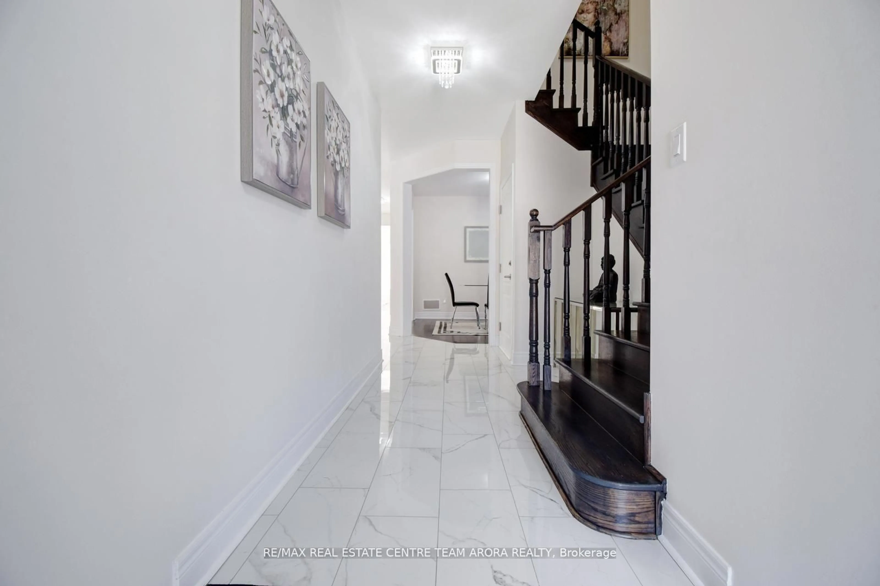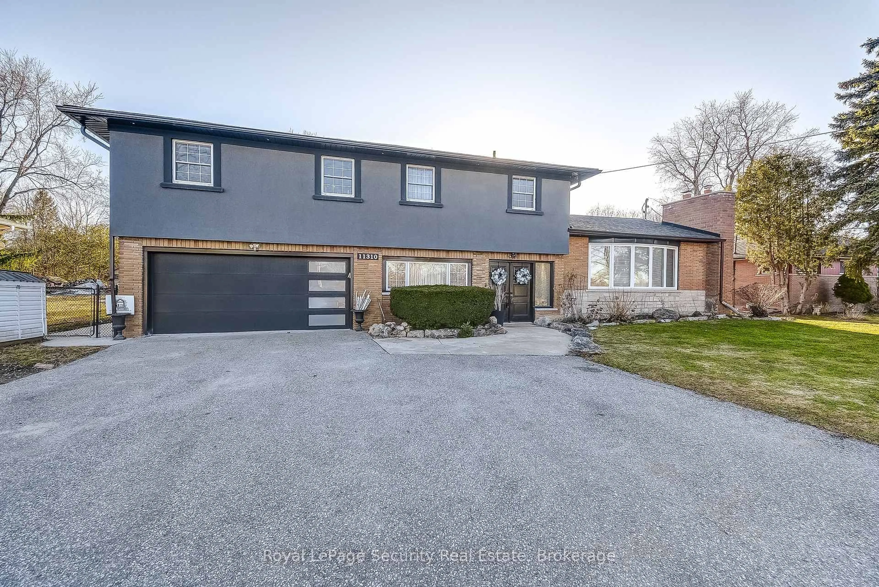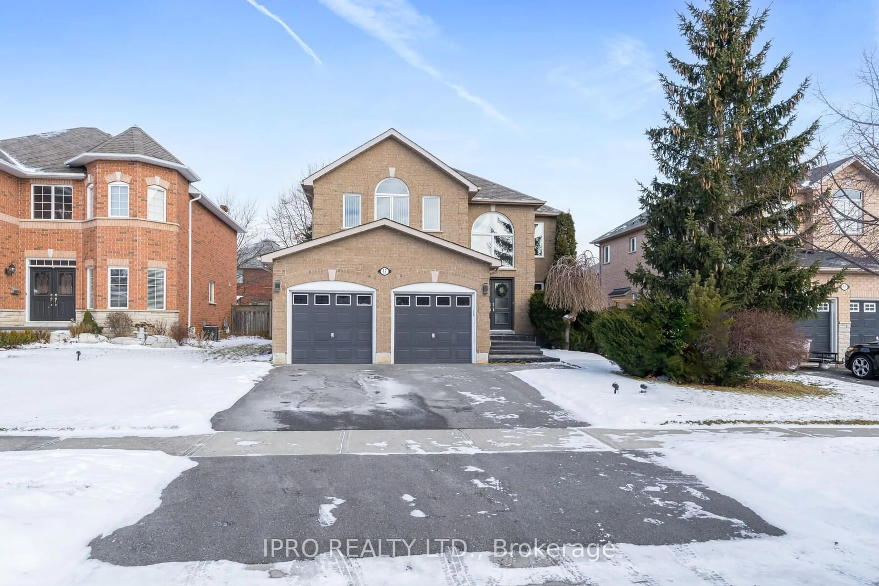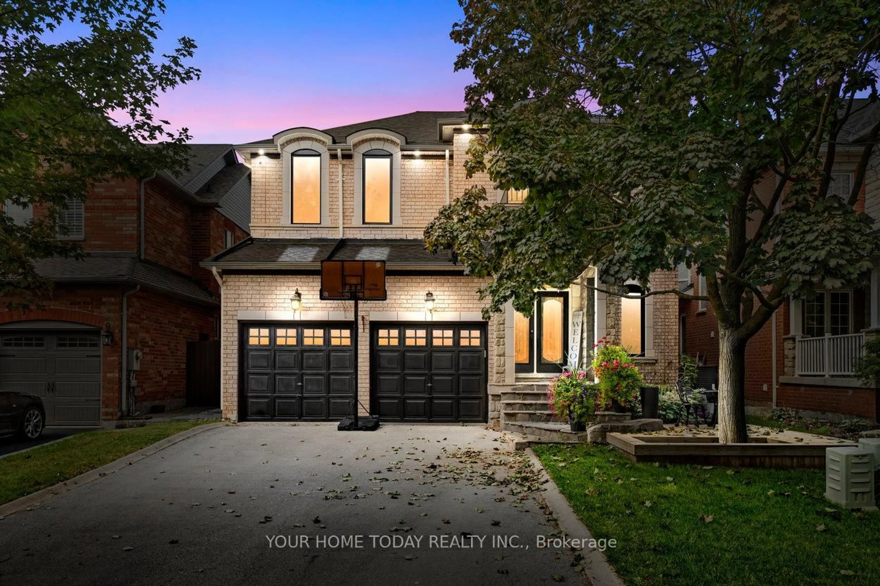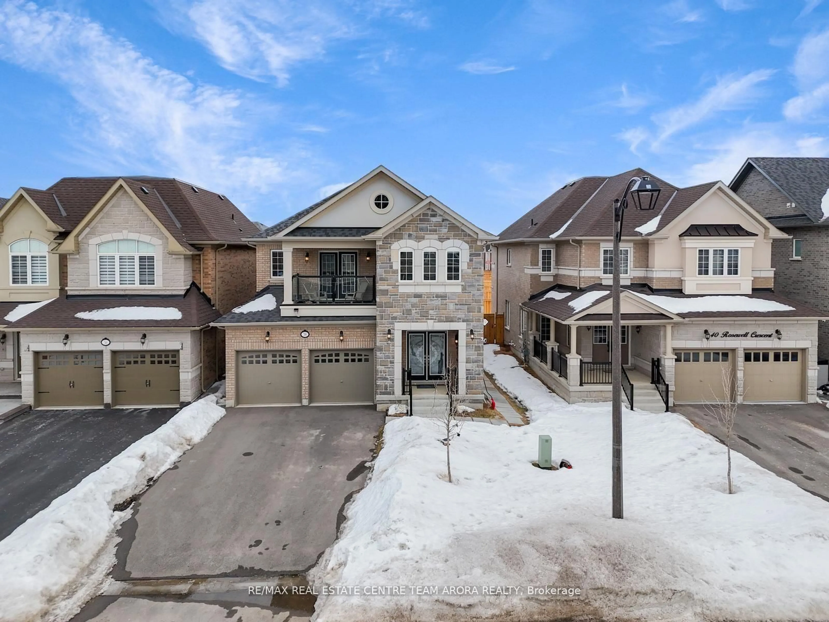
38 Rosewell Cres, Halton Hills, Ontario L7G 0N3
Contact us about this property
Highlights
Estimated ValueThis is the price Wahi expects this property to sell for.
The calculation is powered by our Instant Home Value Estimate, which uses current market and property price trends to estimate your home’s value with a 90% accuracy rate.Not available
Price/Sqft$568/sqft
Est. Mortgage$6,652/mo
Tax Amount (2024)$7,130/yr
Days On Market2 days
Total Days On MarketWahi shows you the total number of days a property has been on market, including days it's been off market then re-listed, as long as it's within 30 days of being off market.47 days
Description
Welcome to this exquisite North-Facing detached luxury home in the heart of Halton Hills! Offering 5+3 bedrooms, 6 baths, and approx. 4000 sq. ft. of elegant living space, this meticulously upgraded residence sits on a premium 40 x 108 ft lot with no sidewalk and 6 parking spaces. Upgraded Double door at entrance and Balcony with Step into a world of sophistication with a modern chef's kitchen featuring quartz countertops, a designer backsplash, upgraded tiles, and high-end stainless steel appliances. A filtered lake water drinking system. The sunlit interiors are adorned with zebra blinds, new LED light fixtures, and a cozy gas fireplace, while the master retreat boasts a luxurious Jacuzzi bathtub. This home offers two living rooms, two dining areas, a private balcony, and a convenient second-floor laundry. Enjoy ultimate comfort with a central vacuum system, Electrical panel with 200 AMP service, and premium finishes throughout. The backyard oasis is perfect for entertaining, featuring new stained fencing. Adding to its value, the legal 2-bed, 1-bath basement apartment with a separate entrance & laundry, plus an additional 1-bed, 1-bath basement suite, provide incredible rental potential, currently rented at $2500. Situated close to top-rated schools, parks, shopping, and all major amenities, this is a rare opportunity to own a truly luxurious home. Book your private showing today!
Property Details
Interior
Features
Main Floor
Family
4.96 x 3.39hardwood floor / Gas Fireplace / Open Concept
Living
3.44 x 3.35hardwood floor / Window / Open Concept
Dining
3.44 x 4.51hardwood floor / Window / Open Concept
Kitchen
3.44 x 2.74Tile Floor / Stainless Steel Appl / Quartz Counter
Exterior
Features
Parking
Garage spaces 2
Garage type Attached
Other parking spaces 4
Total parking spaces 6
Property History
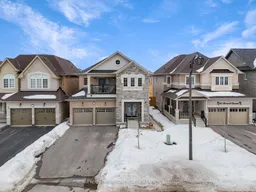 48
48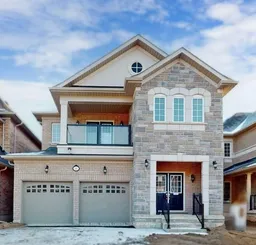
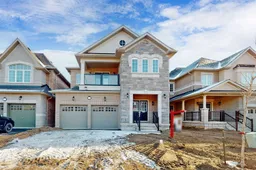
Get up to 1% cashback when you buy your dream home with Wahi Cashback

A new way to buy a home that puts cash back in your pocket.
- Our in-house Realtors do more deals and bring that negotiating power into your corner
- We leverage technology to get you more insights, move faster and simplify the process
- Our digital business model means we pass the savings onto you, with up to 1% cashback on the purchase of your home
