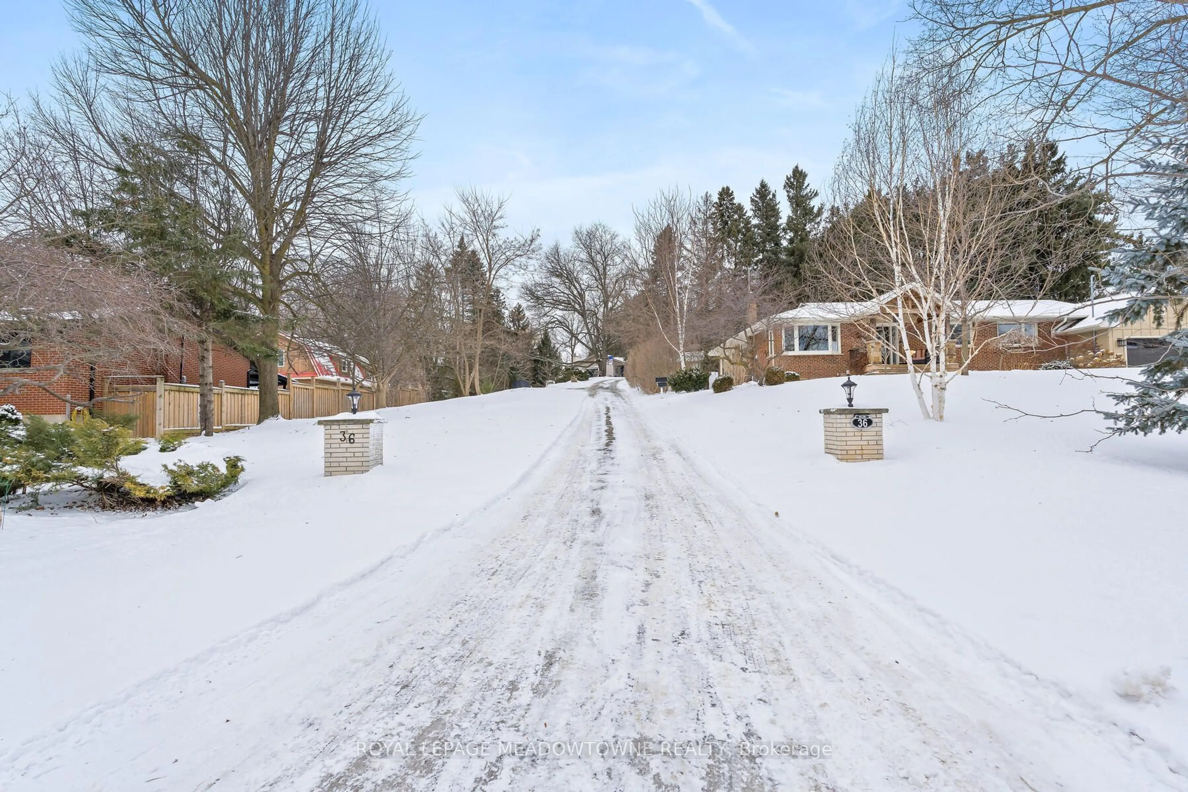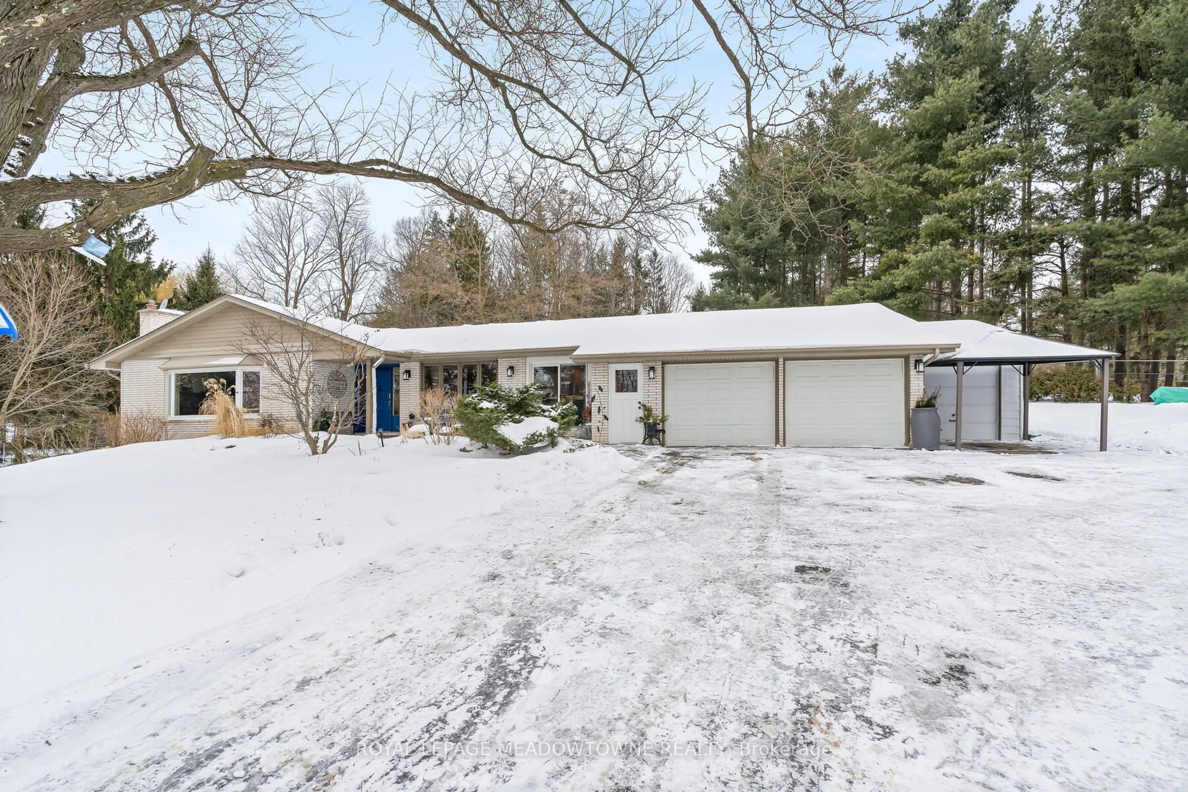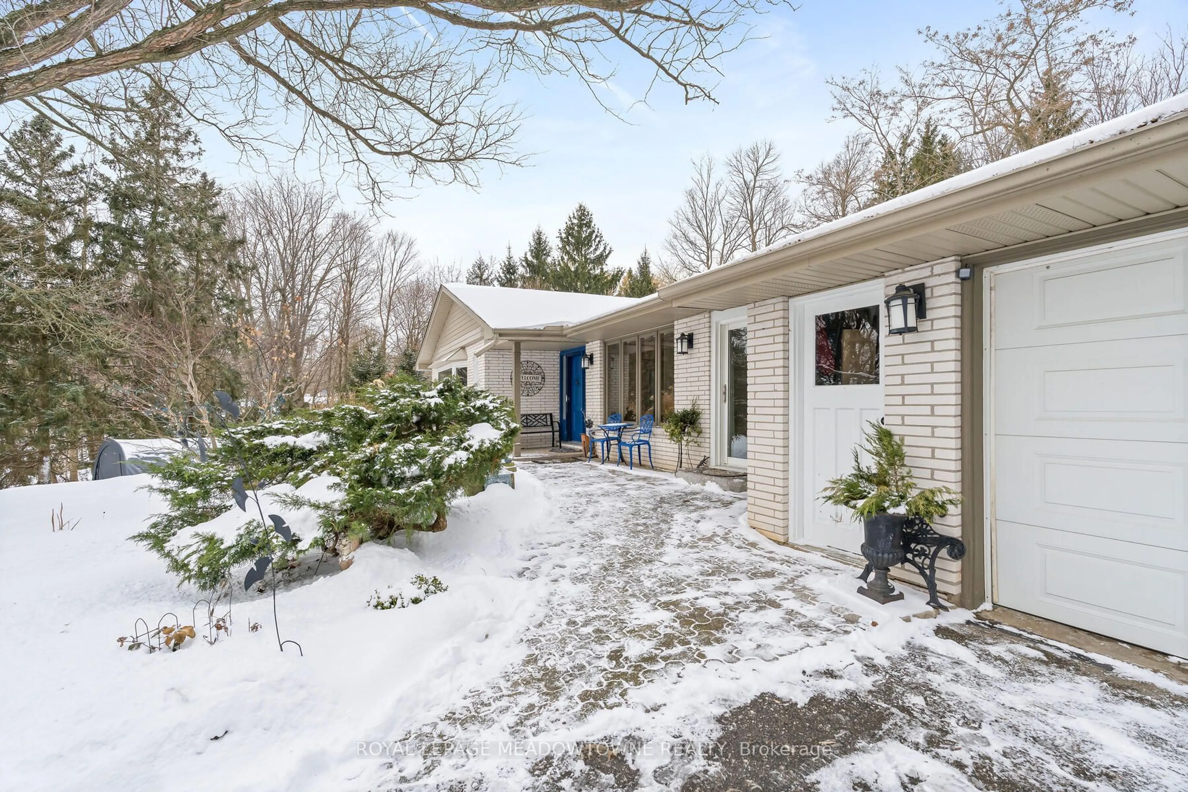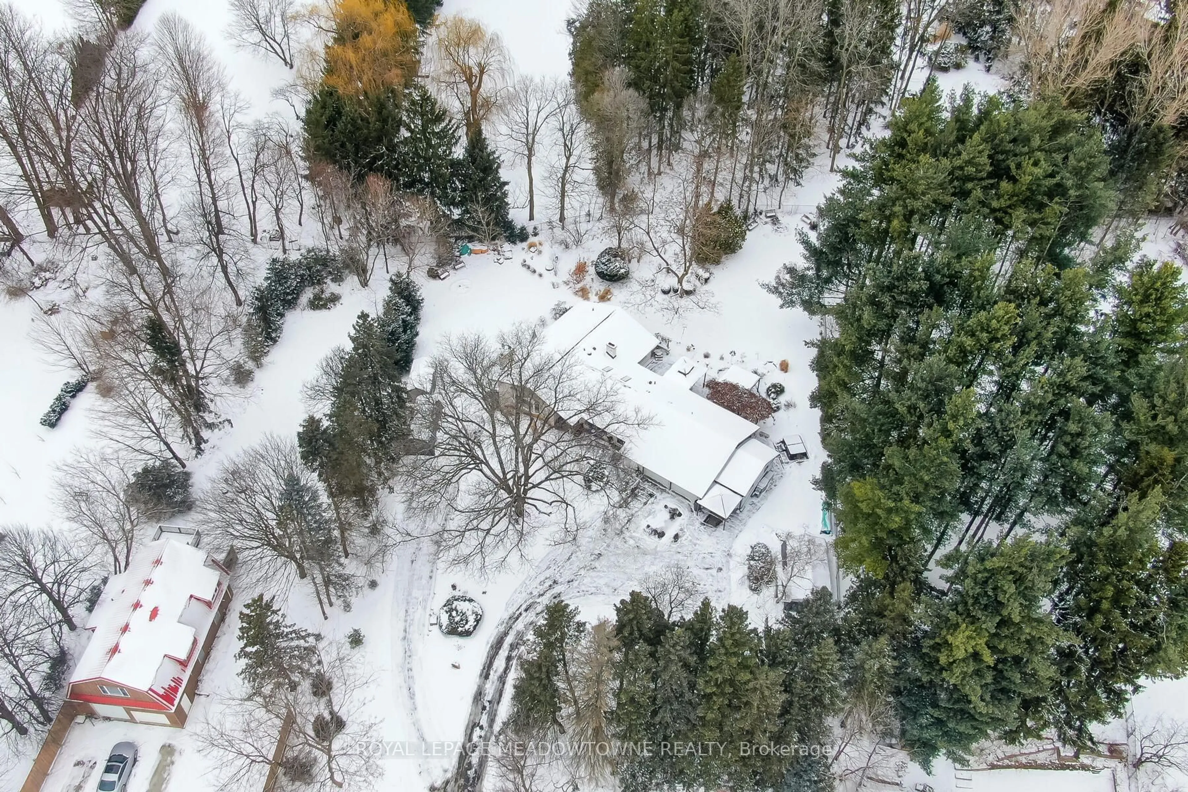
36 Ann St, Halton Hills, Ontario L7G 2V2
Contact us about this property
Highlights
Estimated ValueThis is the price Wahi expects this property to sell for.
The calculation is powered by our Instant Home Value Estimate, which uses current market and property price trends to estimate your home’s value with a 90% accuracy rate.Not available
Price/Sqft$719/sqft
Est. Mortgage$6,867/mo
Tax Amount (2024)$7,140/yr
Days On Market1 day
Description
Nestled in a serene and private setting, this one-of-a-kind bungalow sits tucked away at the back of a picturesque 0.895-acre lot, offering privacy and peaceful living while maintaining the ease and convenience of living in-town! With 3,794 square feet of living space, a triple-car garage, and a separate basement apartment, this home is designed to accommodate the entire family. The main floor features a bright eat-in kitchen with backyard garden views, stainless steel appliances, a gas range, and ample storage. The living room invites relaxation with its wood-burning fireplace, vaulted ceilings, and exposed beams, seamlessly connected to the dining area perfect for entertaining. For a more intimate setting, the family room provides a cozy retreat with stunning views of the front property and its towering trees. The primary bedroom is a private sanctuary, complete with a 4-piece ensuite, spacious closets, and views of the backyard. Finished walkout basement is a self-contained apartment with including three bedrooms, a living room, a full kitchen, and a 4-piece bathroom, making it ideal for extended family, guests, or rental potential. 2 sets of laundry machines; one on each level. This property is a must-see, especially in the summer - enjoy the hot tub in the backyard surrounded by gorgeous gardens and ponds cover the sloping landscape that is irrigated with a full sprinkler system.
Property Details
Interior
Features
Main Floor
Kitchen
6.88 x 2.95Stainless Steel Appl / O/Looks Backyard / Eat-In Kitchen
Laundry
2.57 x 1.682nd Br
3.48 x 3.51Large Window / Large Window / Broadloom
Prim Bdrm
4.65 x 3.484 Pc Ensuite / Closet Organizers / Large Window
Exterior
Features
Parking
Garage spaces 3
Garage type Attached
Other parking spaces 15
Total parking spaces 18
Property History
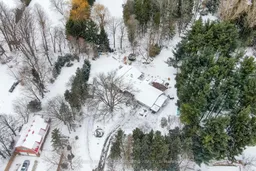 39
39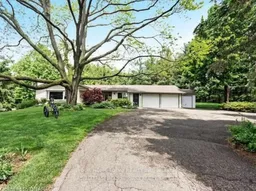
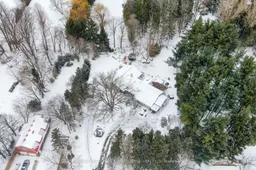
Get up to 1% cashback when you buy your dream home with Wahi Cashback

A new way to buy a home that puts cash back in your pocket.
- Our in-house Realtors do more deals and bring that negotiating power into your corner
- We leverage technology to get you more insights, move faster and simplify the process
- Our digital business model means we pass the savings onto you, with up to 1% cashback on the purchase of your home
