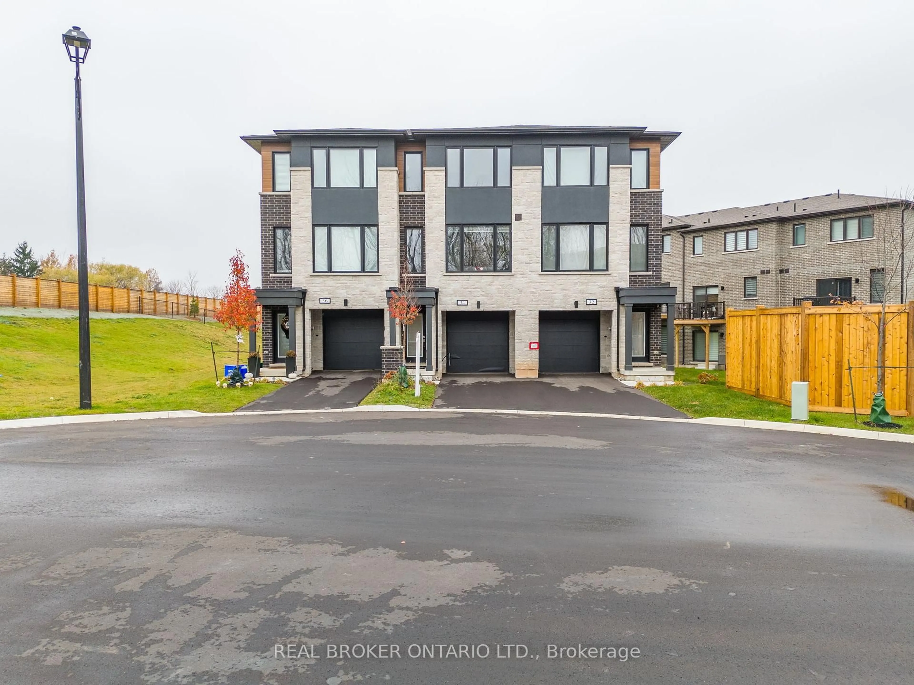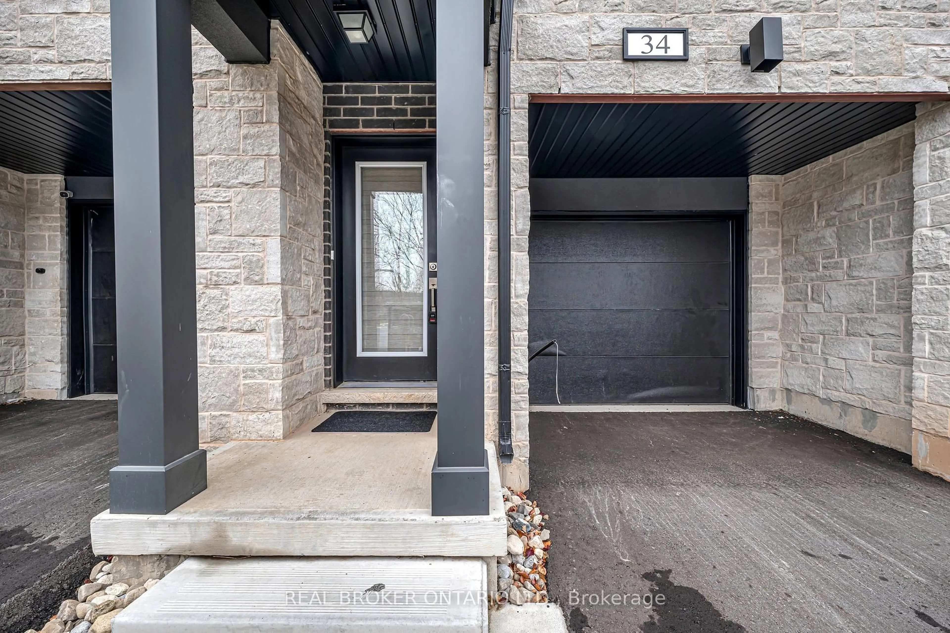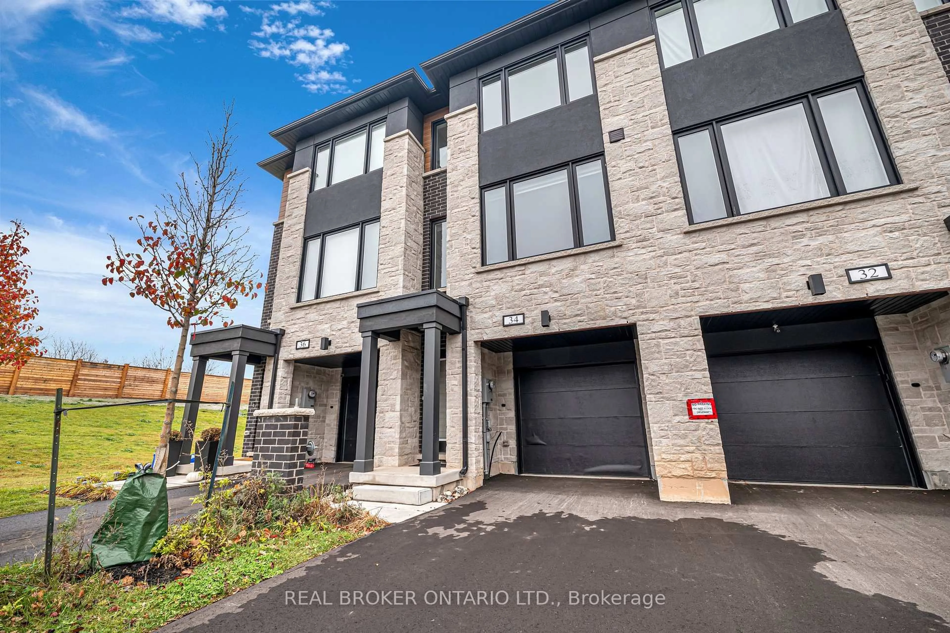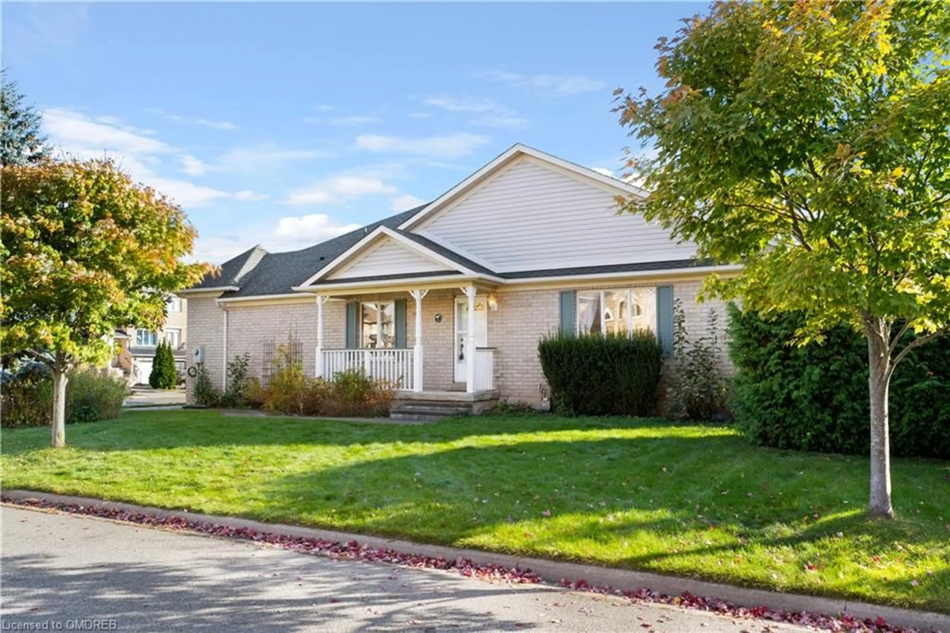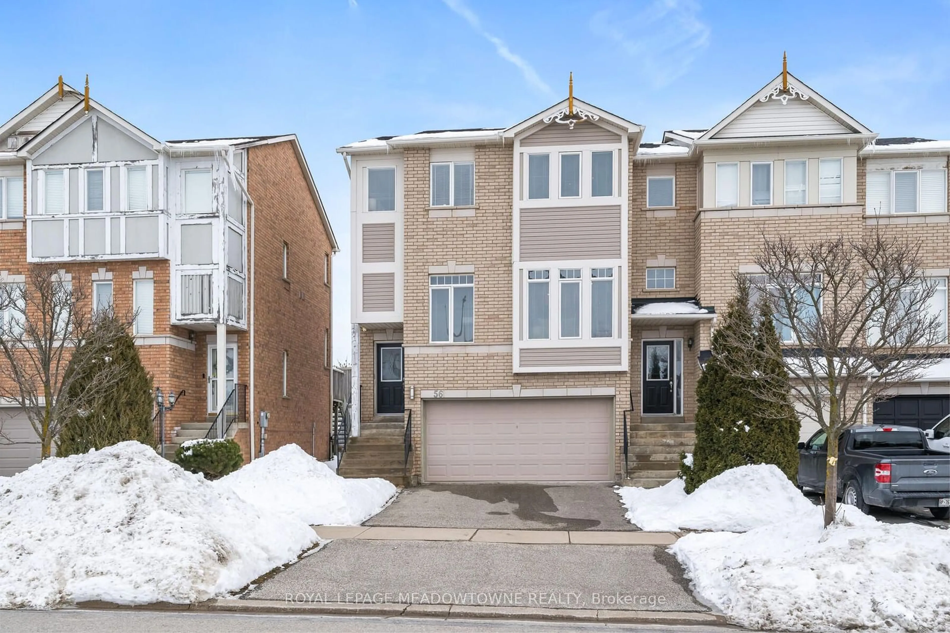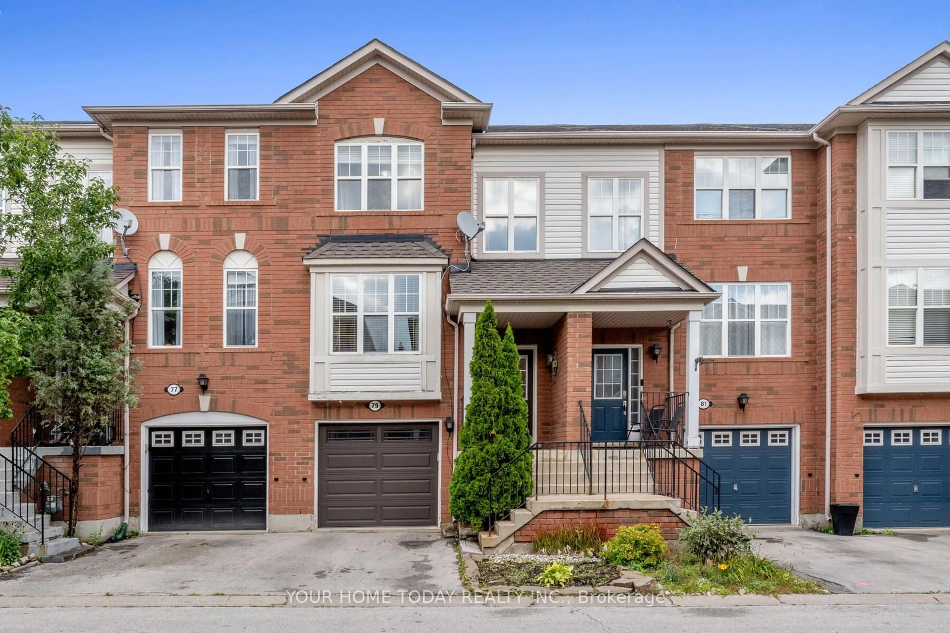
34 Briar Crt, Halton Hills, Ontario L7G 0P6
Contact us about this property
Highlights
Estimated ValueThis is the price Wahi expects this property to sell for.
The calculation is powered by our Instant Home Value Estimate, which uses current market and property price trends to estimate your home’s value with a 90% accuracy rate.Not available
Price/Sqft$654/sqft
Est. Mortgage$3,564/mo
Tax Amount (2024)$3,902/yr
Days On Market29 days
Description
Welcome to 34 Briar Crt - Freehold Townhome in the highly sought-after community in Georgetown. This 1+ year old Home is thoughtfully designed living space, features 3 bedrooms and 2 bathrooms. The Main floor boasts an open-concept layout with a Modern kitchen, complete with centre island, quartz countertops, upgraded stainless steel appliances, and a pantry for ample storage. The Breakfast area overlook a beautifully finished deck in the backyard with great view. The Spacious Cozy living room with engineered hardwood flooring and a convenient two-piece powder room. Heading upstairs via the elegant hardwood staircase, the floor features a luxurious Primary bedroom suite with a walk-in closet, along with two additional bedrooms, a 4-piece bathroom with a soaker tub, and a laundry area equipped with a washer and dryer. The lower level offers additional storage space, interior access to the garage, and a walkout to the finished backyard. This home also includes custom-fit blinds throughout, adding privacy and style to all rooms, including the bedrooms. Located in the heart of Georgetown, this home provides unbeatable convenience with proximity to the Georgetown hospital, top-rated schools, walking paths, dog parks, Highway 401, and walking distance to the GO Train Station. a short drive to the Trafalgar Retail Outlets.
Property Details
Interior
Features
Ground Floor
Foyer
0.0 x 0.0Access To Garage / W/O To Balcony
Exterior
Features
Parking
Garage spaces 1
Garage type Attached
Other parking spaces 1
Total parking spaces 2
Property History
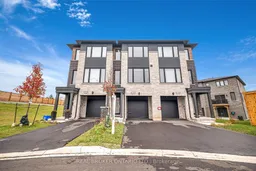
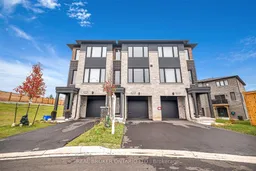 36
36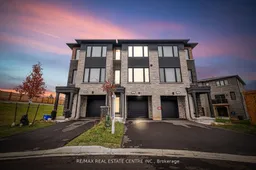
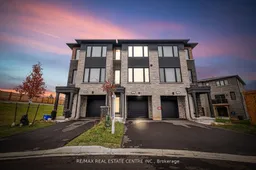
Get up to 0.5% cashback when you buy your dream home with Wahi Cashback

A new way to buy a home that puts cash back in your pocket.
- Our in-house Realtors do more deals and bring that negotiating power into your corner
- We leverage technology to get you more insights, move faster and simplify the process
- Our digital business model means we pass the savings onto you, with up to 0.5% cashback on the purchase of your home
