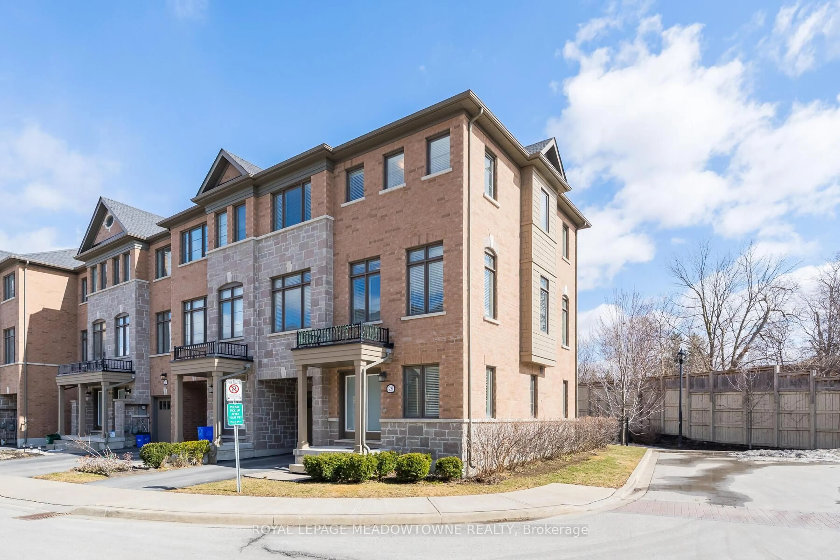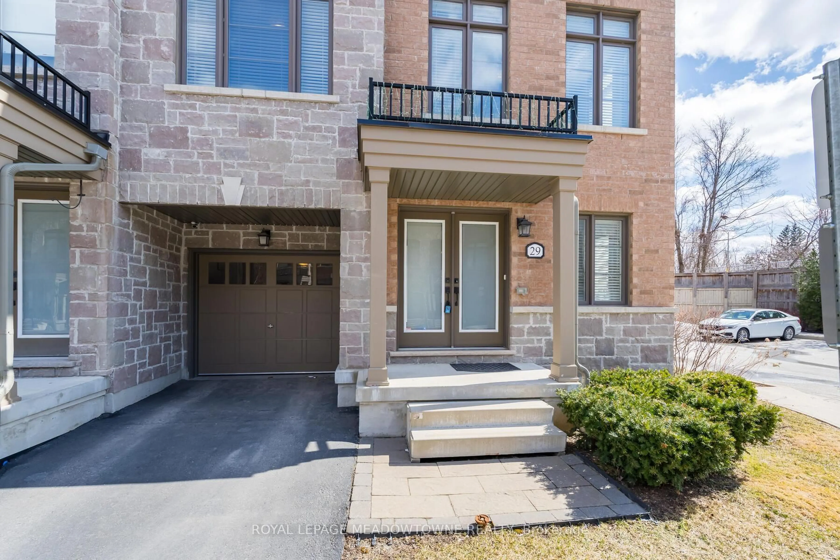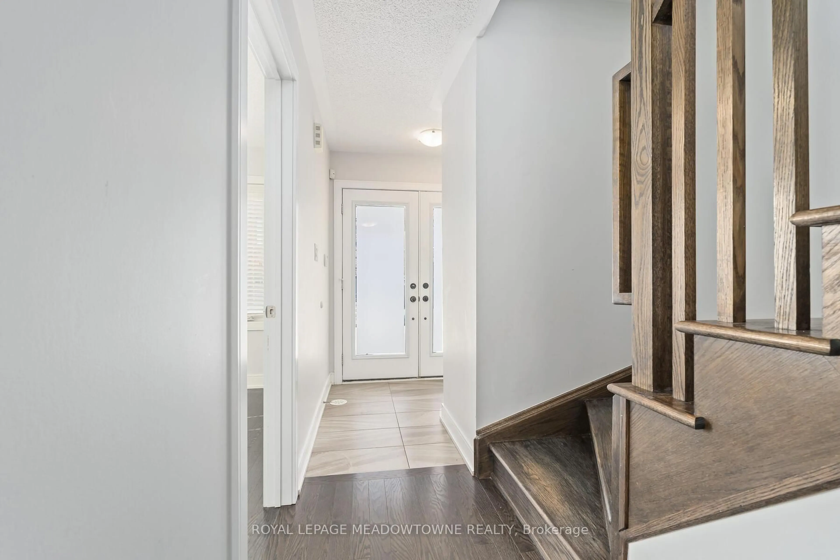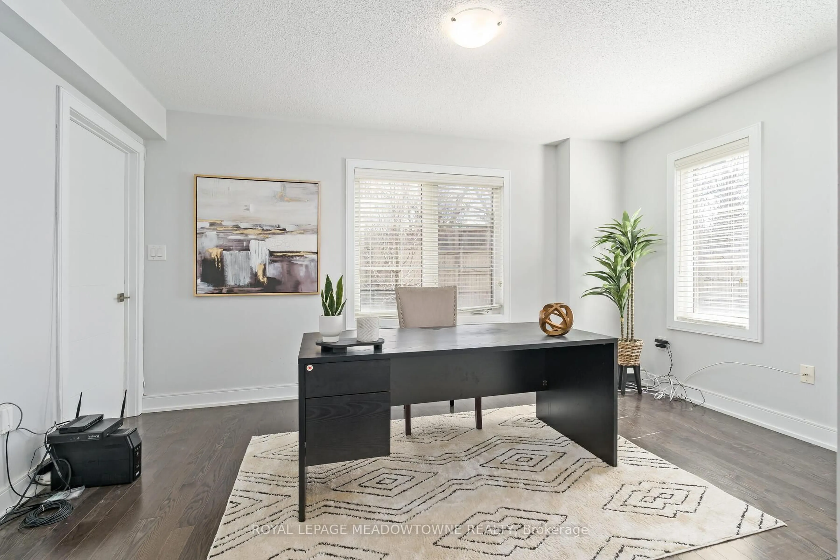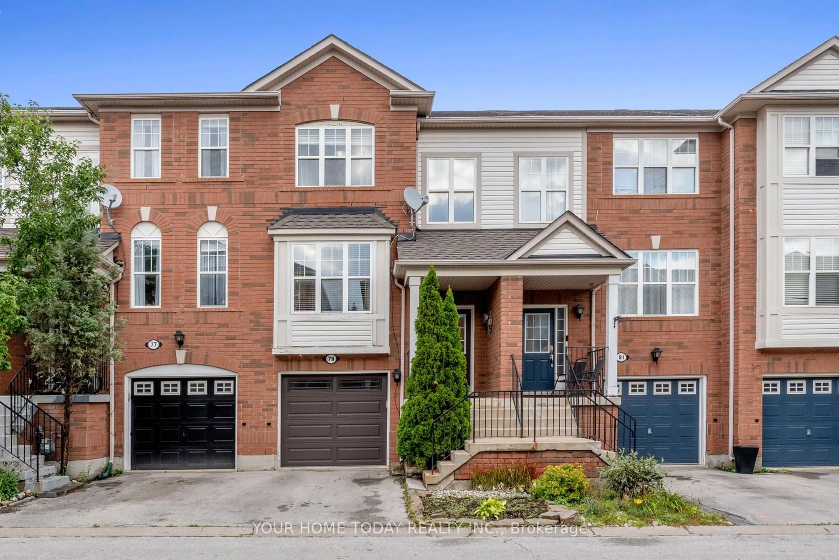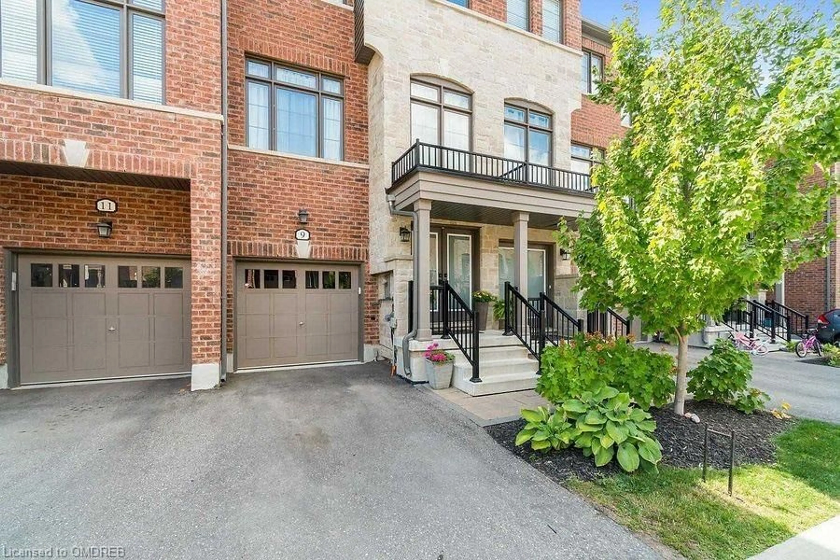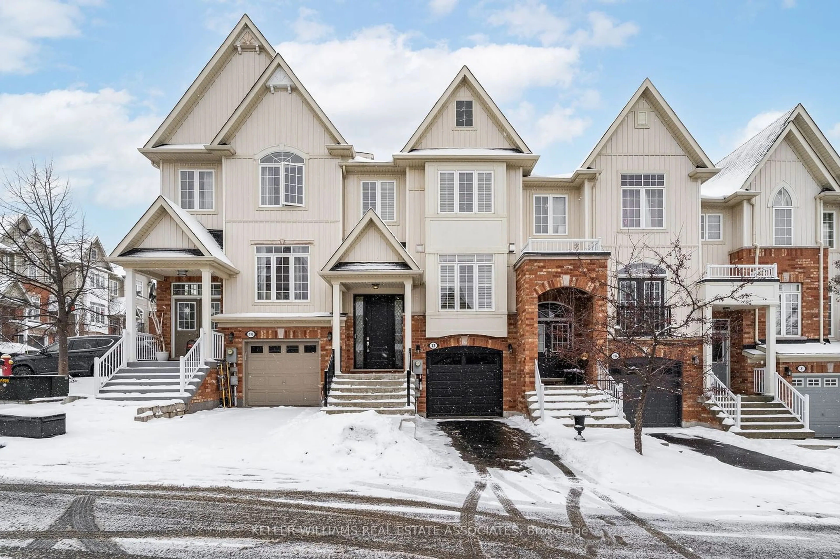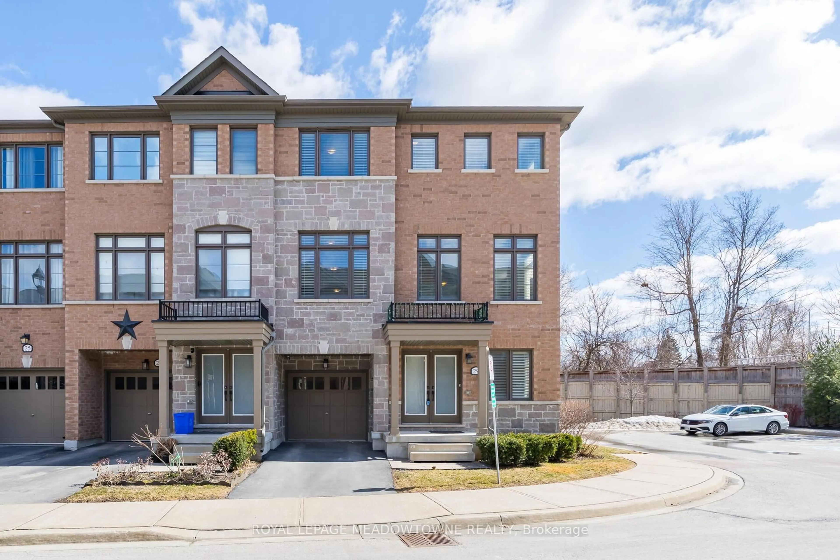
29 Whitehorn Lane, Halton Hills, Ontario L7G 0K1
Contact us about this property
Highlights
Estimated ValueThis is the price Wahi expects this property to sell for.
The calculation is powered by our Instant Home Value Estimate, which uses current market and property price trends to estimate your home’s value with a 90% accuracy rate.Not available
Price/Sqft$440/sqft
Est. Mortgage$4,204/mo
Tax Amount (2024)$3,730/yr
Days On Market4 days
Description
2,542 square feet of finished living space. Spacious & Luxurious Executive Townhome Largest in the Neighbourhood! Welcome to this stunning Executive Sutton Model townhome, offering an expansive layout the largest townhome in the area! This 3-bedroom, 4-bathroom home is designed for modern living with high-end upgrades throughout. Step inside to find gleaming dark hardwood floors, elegant oak staircases, and bannisters that flow seamlessly through the open-concept layout. The gourmet kitchen features dark cabinetry, granite countertops, a large centre island, and stainless steel appliances, with a walkout to a private deck equipped with a natural gas BBQ hookup. The bright and airy living room and dining area boast hardwood floors and 9-ft ceilings, creating a spacious and inviting atmosphere. Upstairs, find 3 plush-carpeted bedrooms including the primary suite, which offers a 4-piece ensuite with a glass shower and a spacious walk-in closet. Two additional bedrooms provide ample space for family or guests. On the entry-level of the home, enjoy a main floor office, plus a bonus family or recreation room with backyard access, as well as a convenient main-floor laundry room. The large finished basement offers even more living space, ideal for a recreation area. This home is flooded with natural light throughout and includes a single-car garage. Plus, the POTL management company maintains the lawn in the summer months for added convenience. An absolute must-see this upgraded executive townhome has it all! Book your viewing today.
Property Details
Interior
Features
Ground Floor
Family
4.42 x 3.05hardwood floor / W/O To Patio / Large Window
Office
2.13 x 3.05hardwood floor / Large Window
Exterior
Features
Parking
Garage spaces 1
Garage type Built-In
Other parking spaces 1
Total parking spaces 2
Property History
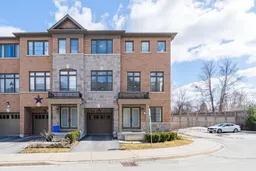 38
38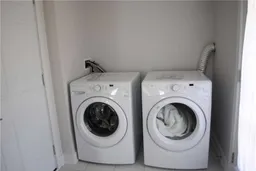
Get up to 1% cashback when you buy your dream home with Wahi Cashback

A new way to buy a home that puts cash back in your pocket.
- Our in-house Realtors do more deals and bring that negotiating power into your corner
- We leverage technology to get you more insights, move faster and simplify the process
- Our digital business model means we pass the savings onto you, with up to 1% cashback on the purchase of your home
