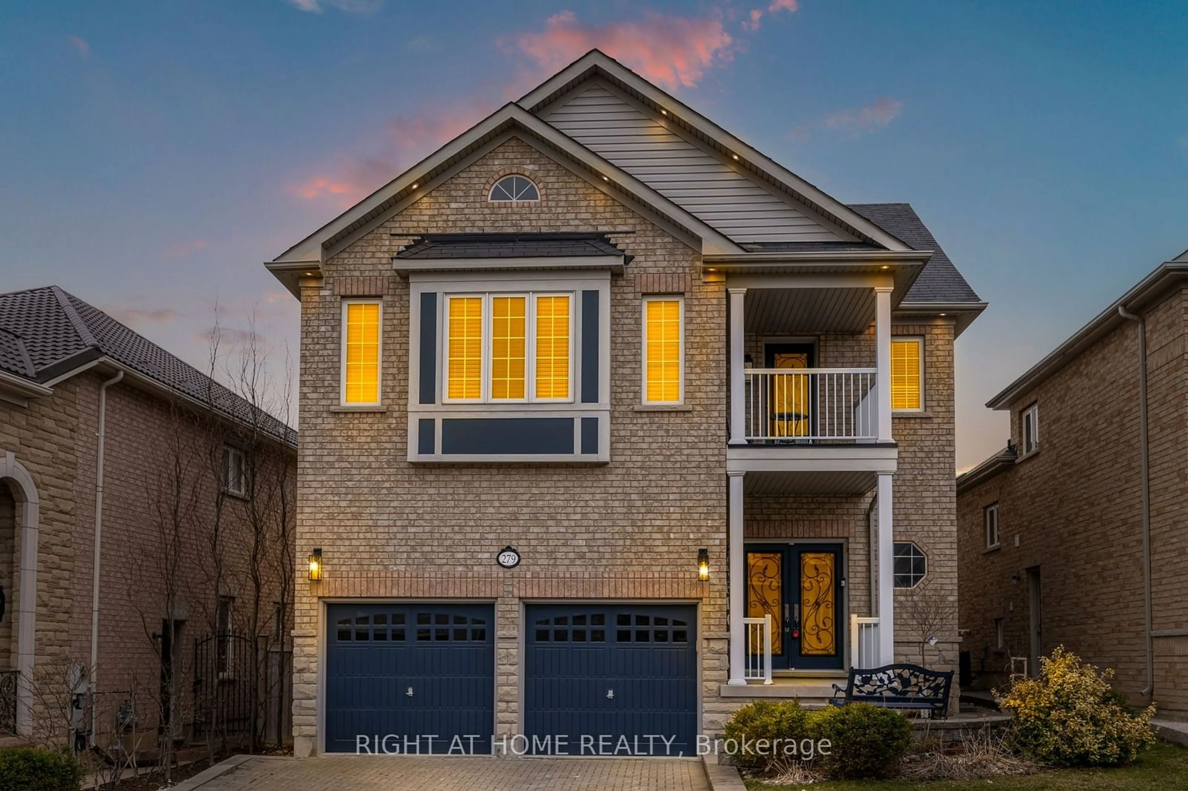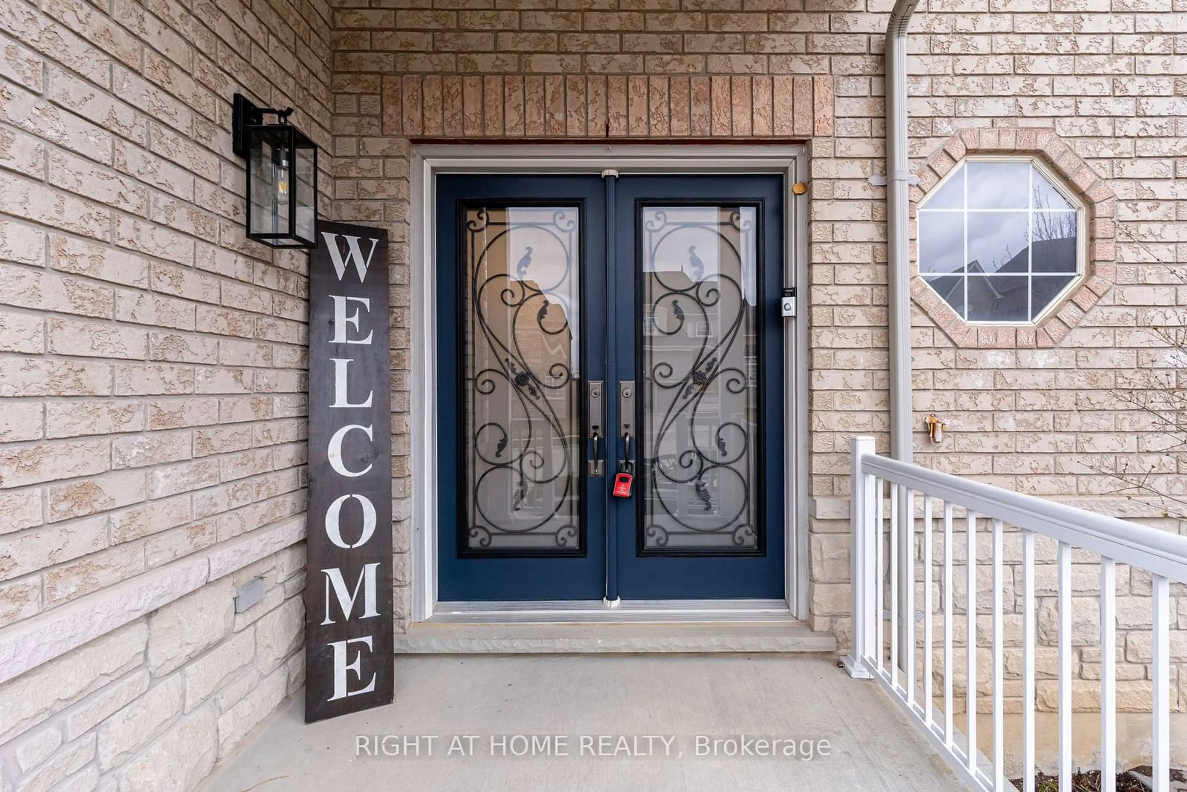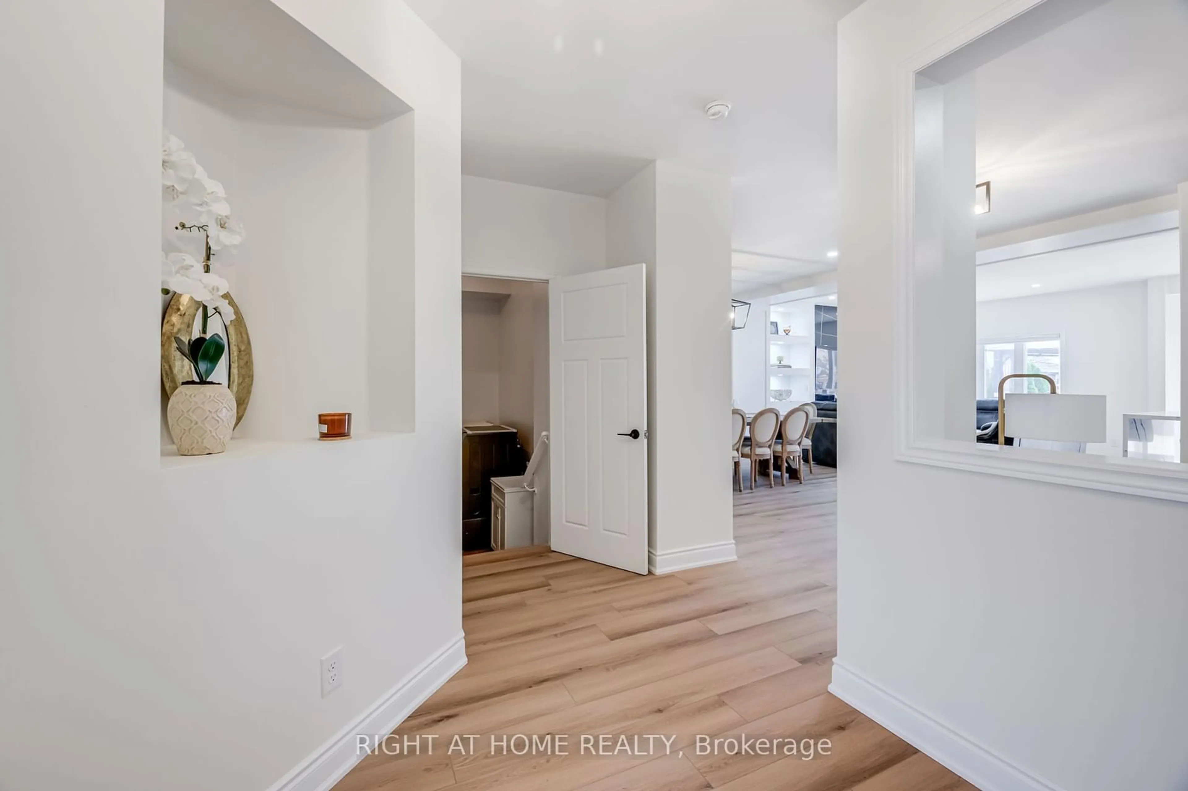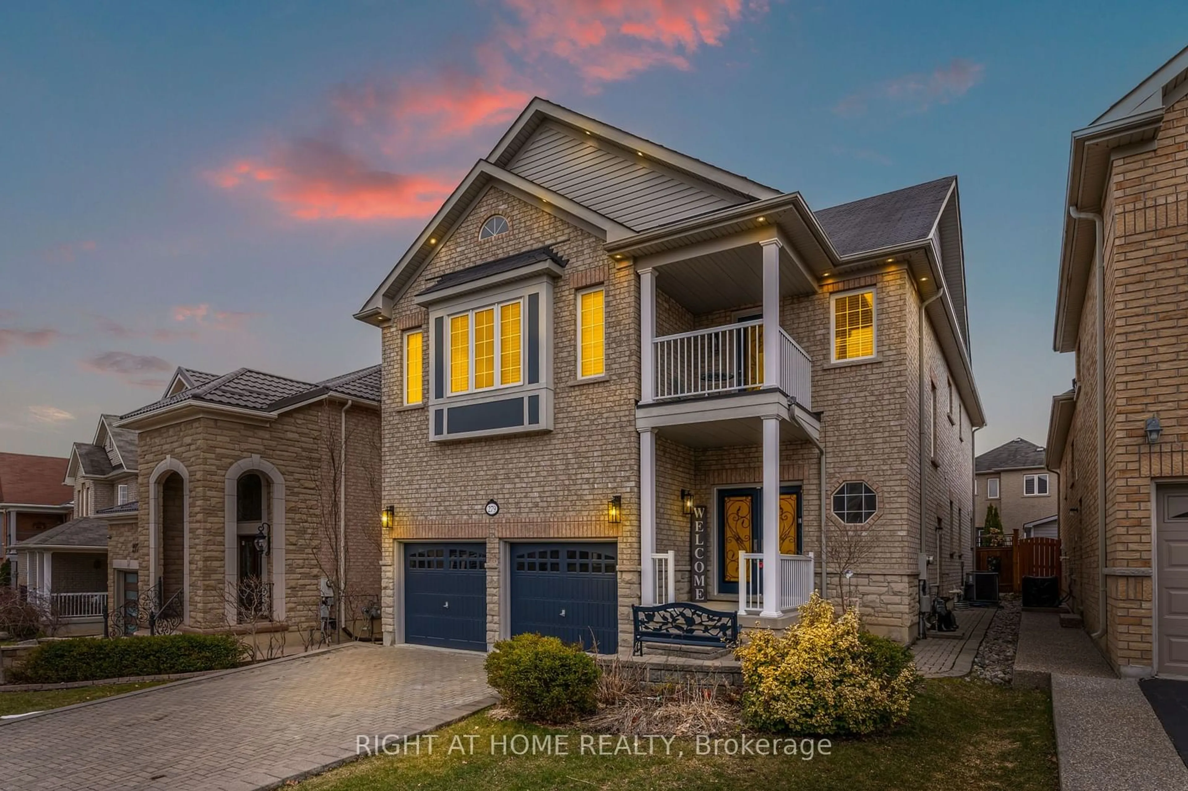
279 Eaton St, Halton Hills, Ontario L7G 6N8
Contact us about this property
Highlights
Estimated ValueThis is the price Wahi expects this property to sell for.
The calculation is powered by our Instant Home Value Estimate, which uses current market and property price trends to estimate your home’s value with a 90% accuracy rate.Not available
Price/Sqft$505/sqft
Est. Mortgage$8,928/mo
Tax Amount (2024)$6,344/yr
Days On Market5 days
Description
The entertainer's dream home! This showstopper Remington built model home is in a prestigious neighbourhood of Georgetown! This modern & spacious home has over 4400 Sqft of living space with 5+1 bedrooms, 5 1/2 baths. The large open concept main floor features 9ft ceilings, dining/ family features fireplace that is perfect for entertaining. Vinyl floors throughout home. The kitchen features a large island with quartz countertops, High End S.S Appliances, and eat in area. Laundry room is conveniently located on main floor. Primary bedroom has 5pc ensuite with soaker tub and double vanity. Basement features separate entrance and laundry room. Kitchen has S.S Appliances, pot lights and island with eat in area. Backyard has a large deck that is perfect for summer entertaining. Over 350k spent on renovations! Come make this gem yours today!
Property Details
Interior
Features
2nd Floor
4th Br
11.22 x 10.963 Pc Ensuite
5th Br
13.52 x 11.61Vinyl Floor
2nd Br
18.04 x 12.70Vinyl Floor / 4 Pc Ensuite
3rd Br
13.52 x 11.754 Pc Ensuite
Exterior
Features
Parking
Garage spaces 2
Garage type Built-In
Other parking spaces 3
Total parking spaces 5
Property History
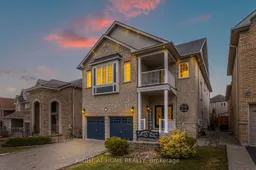 40
40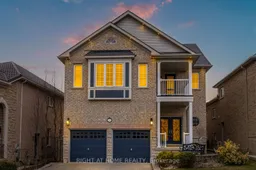
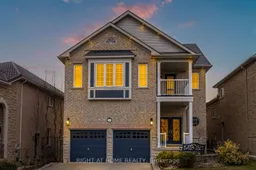
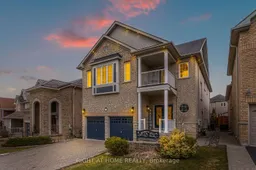
Get up to 0.5% cashback when you buy your dream home with Wahi Cashback

A new way to buy a home that puts cash back in your pocket.
- Our in-house Realtors do more deals and bring that negotiating power into your corner
- We leverage technology to get you more insights, move faster and simplify the process
- Our digital business model means we pass the savings onto you, with up to 0.5% cashback on the purchase of your home
