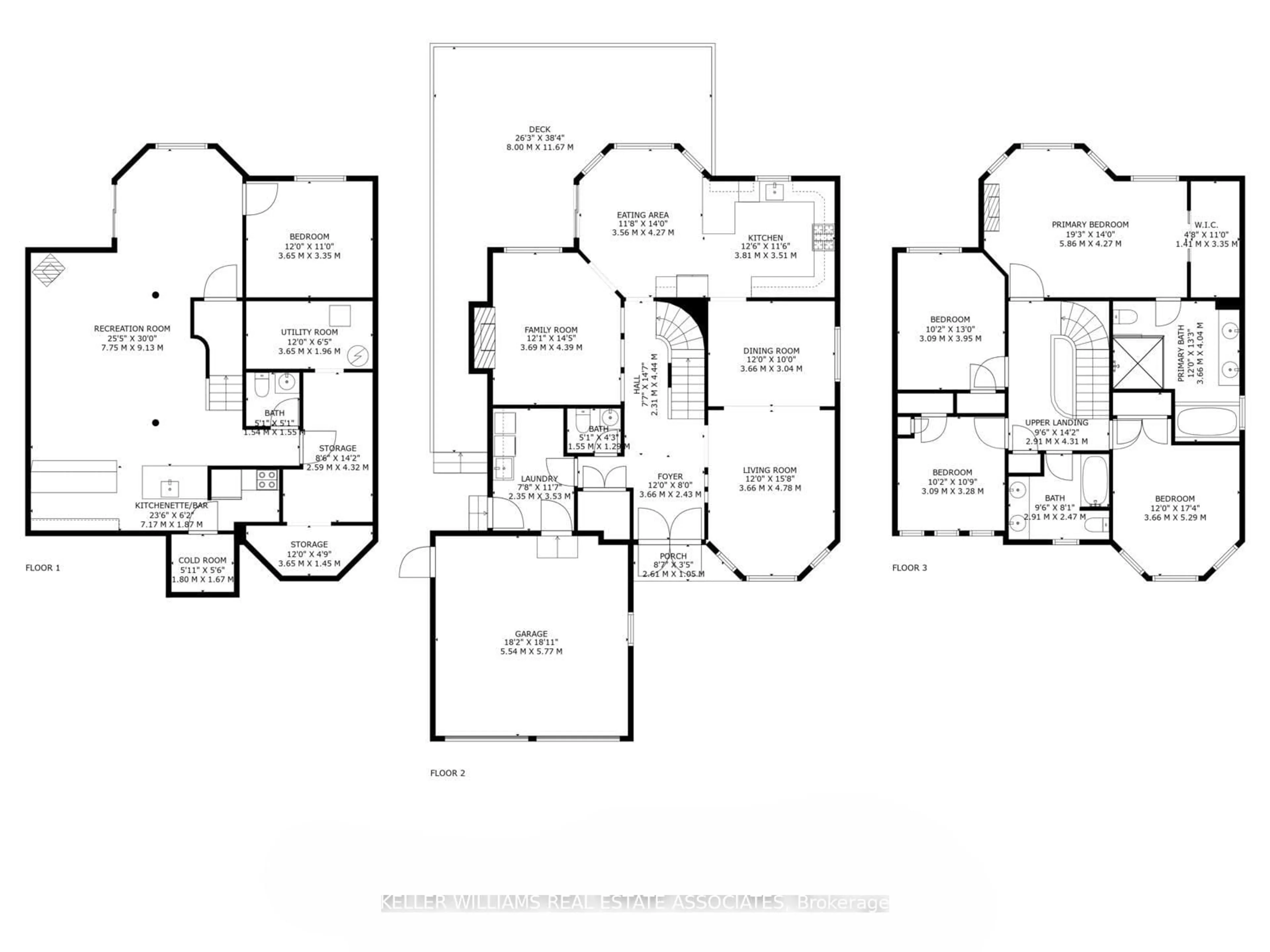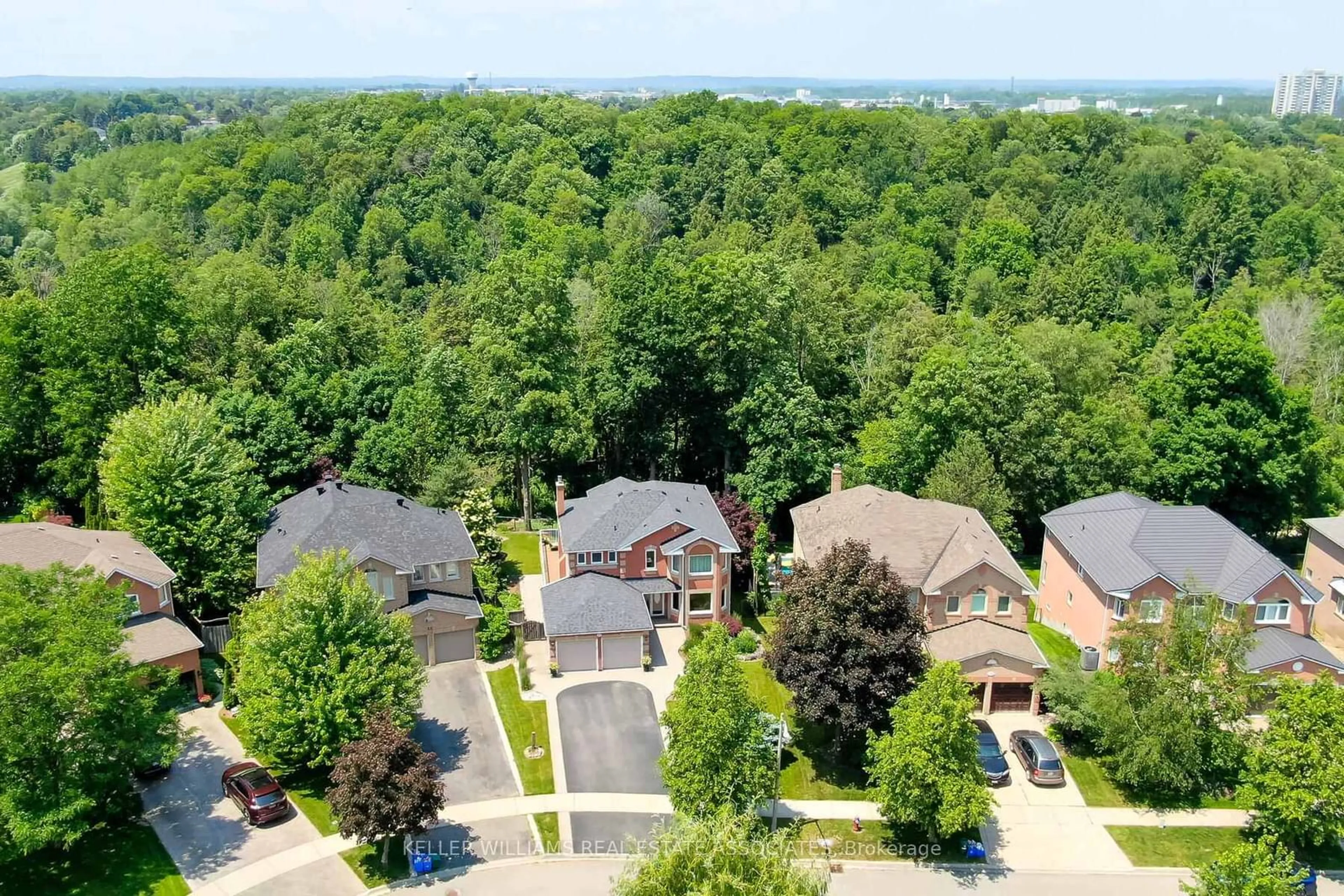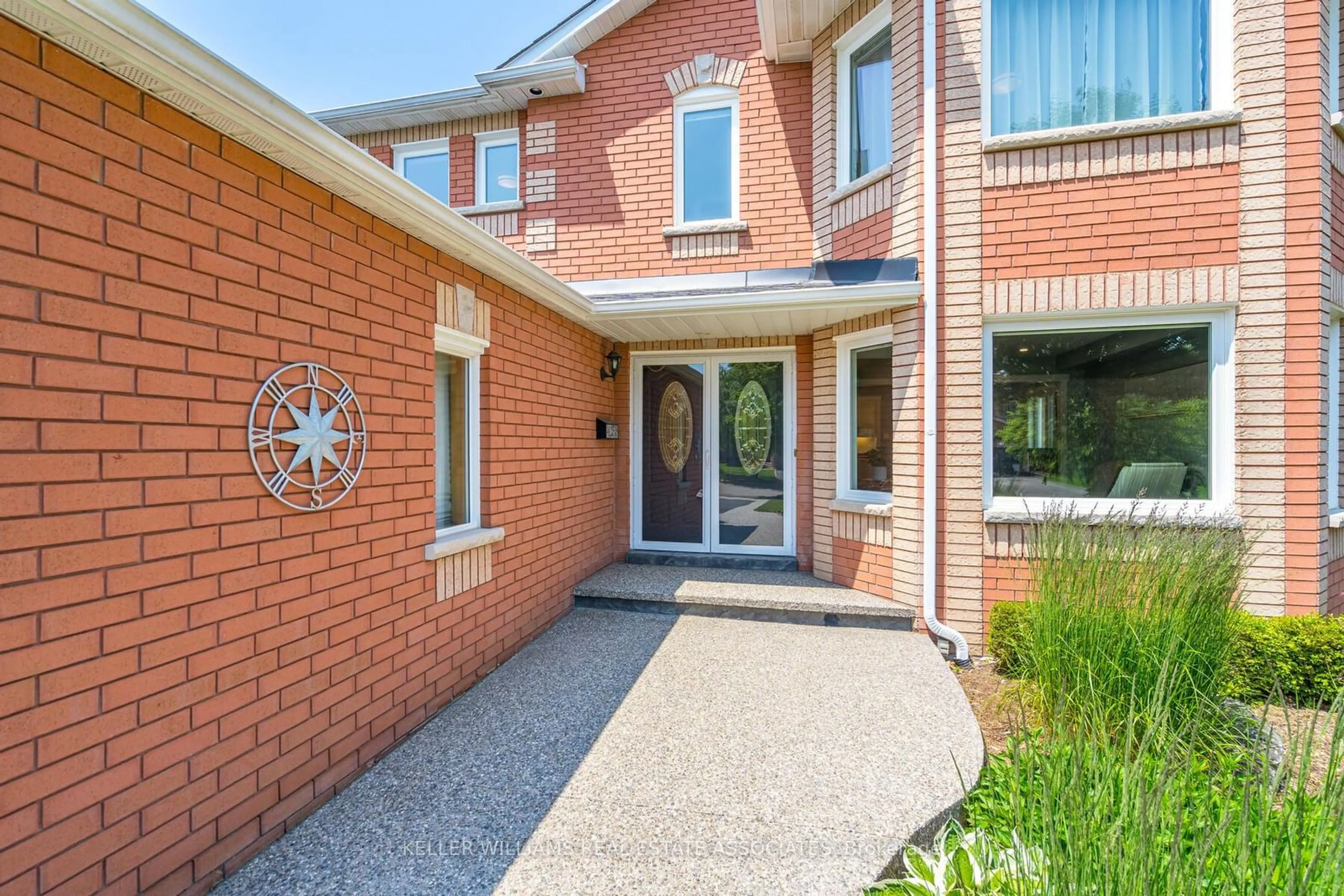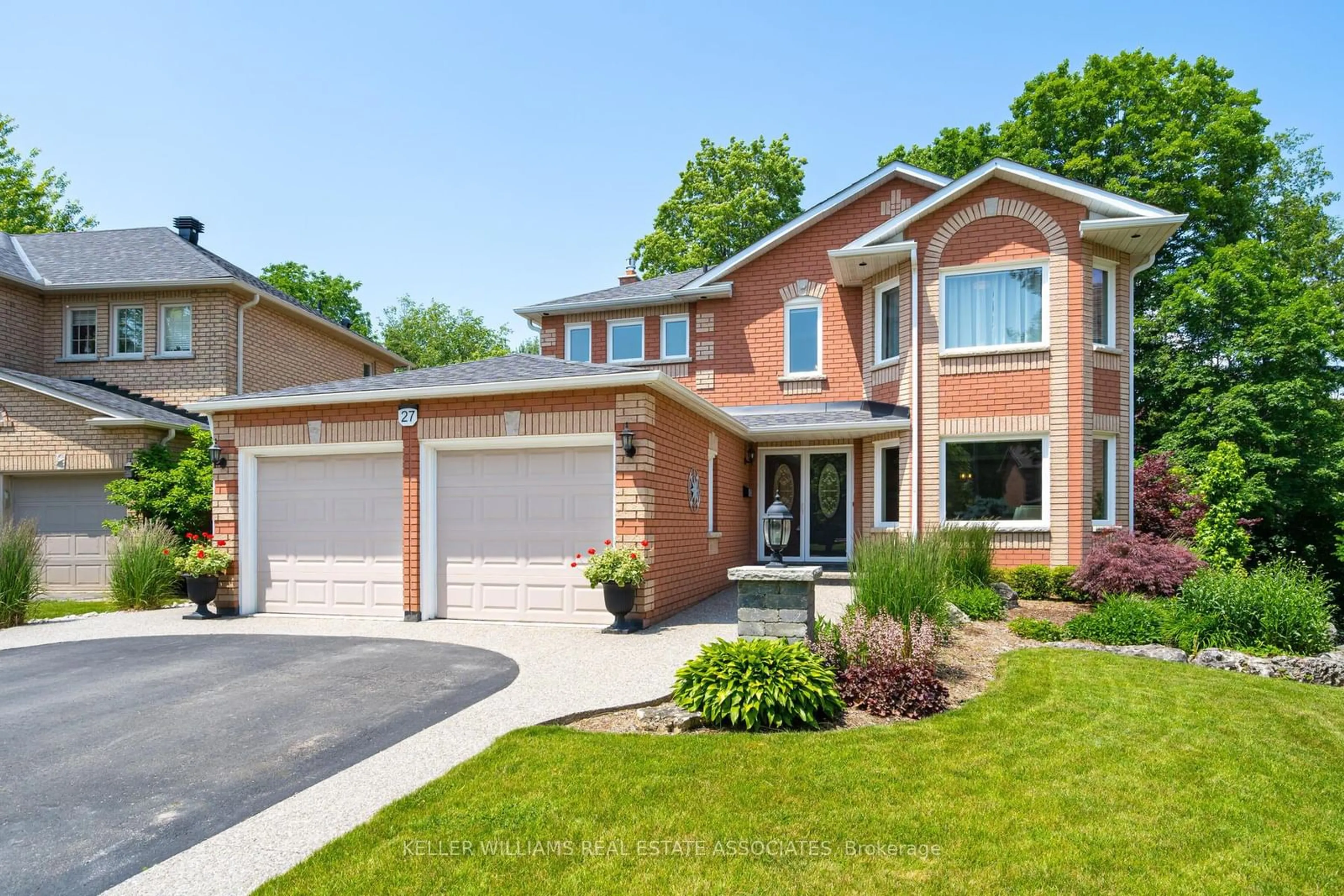
27 Gooderham Dr, Halton Hills, Ontario L7G 5R7
Contact us about this property
Highlights
Estimated ValueThis is the price Wahi expects this property to sell for.
The calculation is powered by our Instant Home Value Estimate, which uses current market and property price trends to estimate your home’s value with a 90% accuracy rate.Not available
Price/Sqft$719/sqft
Est. Mortgage$6,867/mo
Tax Amount (2024)$8,144/yr
Days On Market6 days
Total Days On MarketWahi shows you the total number of days a property has been on market, including days it's been off market then re-listed, as long as it's within 30 days of being off market.79 days
Description
Welcome to your dream family home, nestled on a premium pie-shaped lot backing onto the serene Silver Creek Ravine. This beautifully maintained 4+1 bedroom, 4 bathroom home showcases pride of ownership throughout. The spacious main level boasts hardwood floors, an updated kitchen with granite countertops, high-end appliances, and a bright eat-in area leading to a wrap-around deck perfect for gatherings or relaxing mornings. Upstairs, generous bedrooms include a luxurious master suite with a walk-in closet, gas fireplace, and spa-like ensuite. The finished walkout basement adds incredible versatility, featuring a full kitchen, additional bedroom, rec room, and plenty of storage perfect for an in-law suite or extra living space. With parking for six vehicles and a convenient main-floor laundry with garage access, this home combines elegance and functionality. Located near top schools, parks, and amenities, it's the perfect setting for your family's next chapter. Don't miss this exceptional opportunity! **EXTRAS** Roof (2016). Furnace (2019). Hot Water Heater (2019). Fireplaces - Main & Bsmt (2016). Eavestrough
Property Details
Interior
Features
Main Floor
Kitchen
7.124 x 2.979hardwood floor / Stainless Steel Appl / O/Looks Ravine
Breakfast
4.411 x 3.846hardwood floor / W/O To Deck / Pot Lights
Dining
3.543 x 3.278hardwood floor / Window / Pot Lights
Family
4.792 x 3.548hardwood floor / Gas Fireplace / Ceiling Fan
Exterior
Features
Parking
Garage spaces 2
Garage type Attached
Other parking spaces 4
Total parking spaces 6
Property History
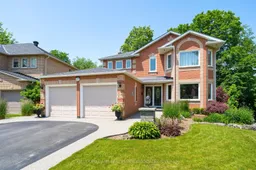 50
50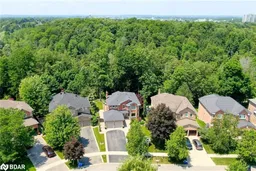
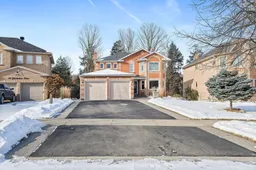
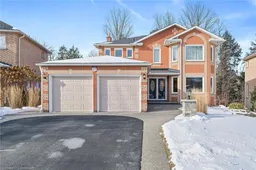
Get up to 1% cashback when you buy your dream home with Wahi Cashback

A new way to buy a home that puts cash back in your pocket.
- Our in-house Realtors do more deals and bring that negotiating power into your corner
- We leverage technology to get you more insights, move faster and simplify the process
- Our digital business model means we pass the savings onto you, with up to 1% cashback on the purchase of your home
