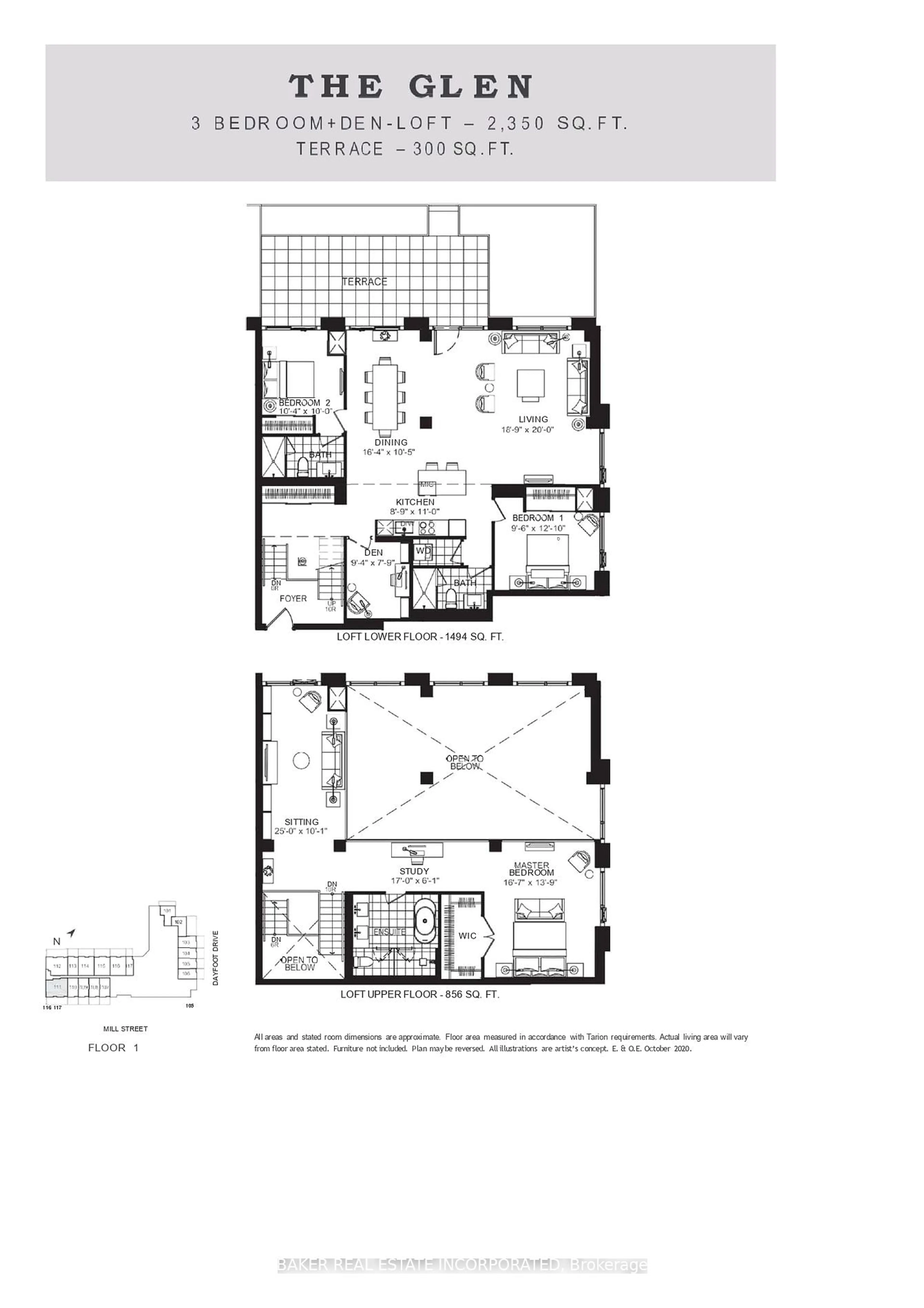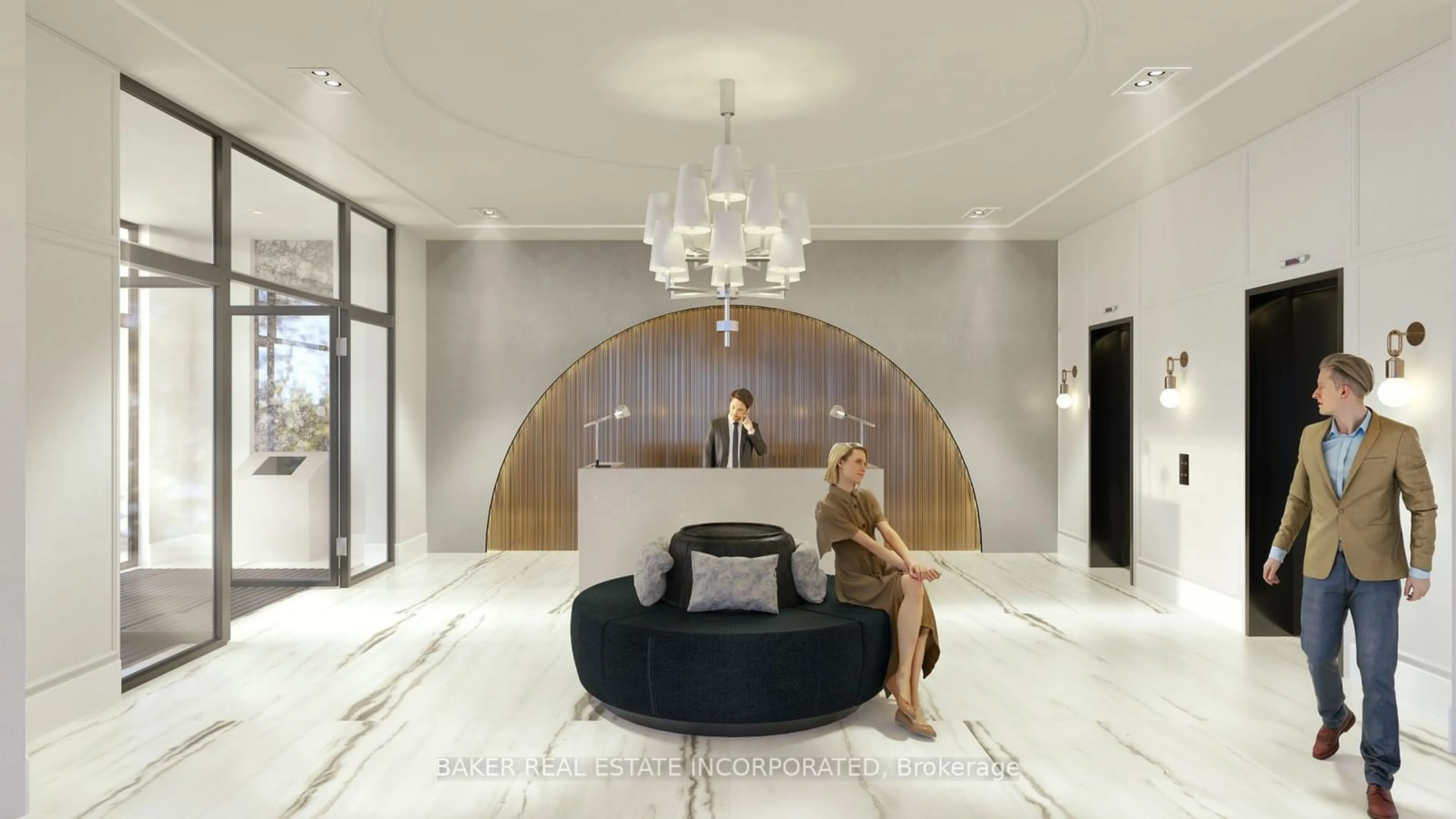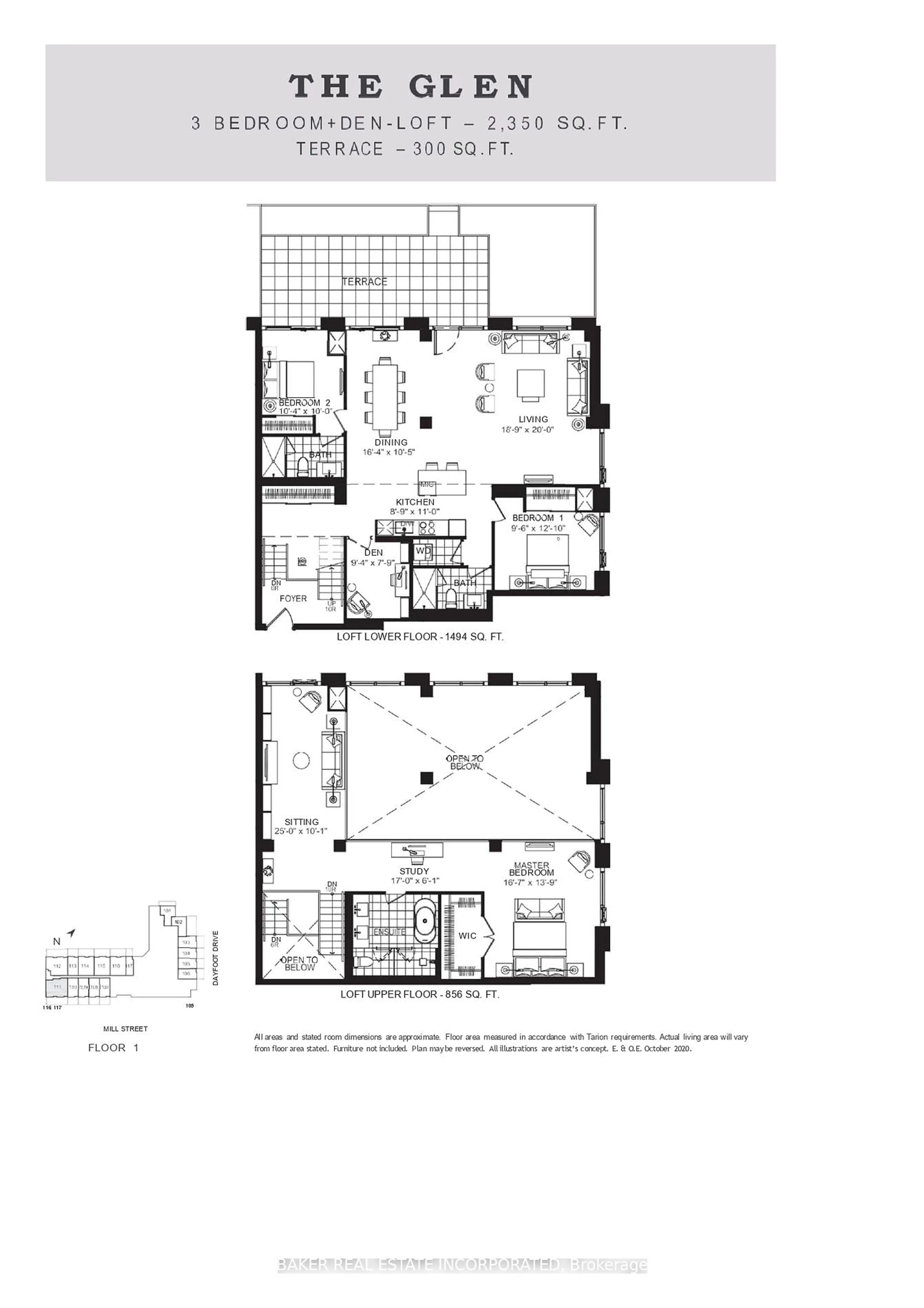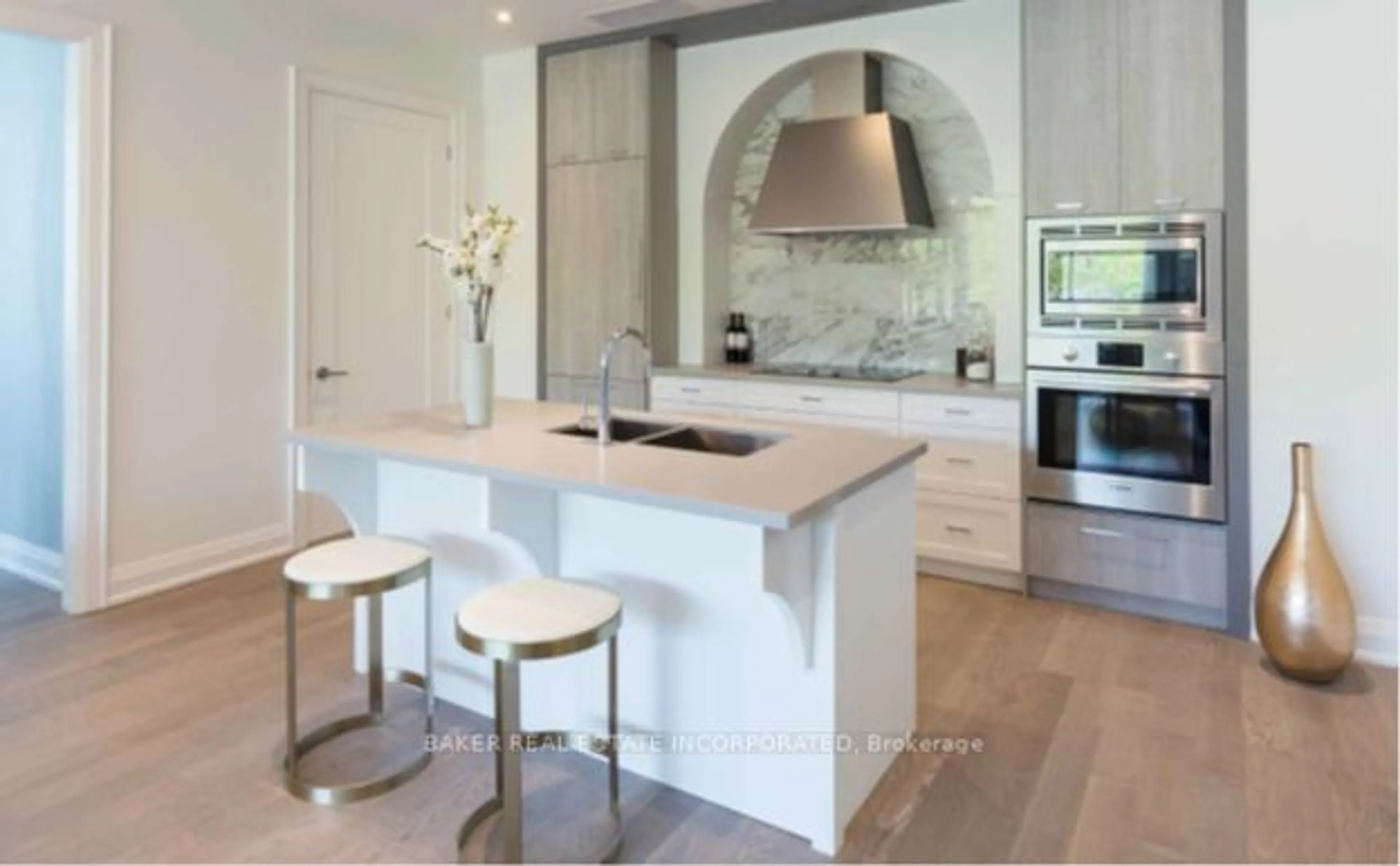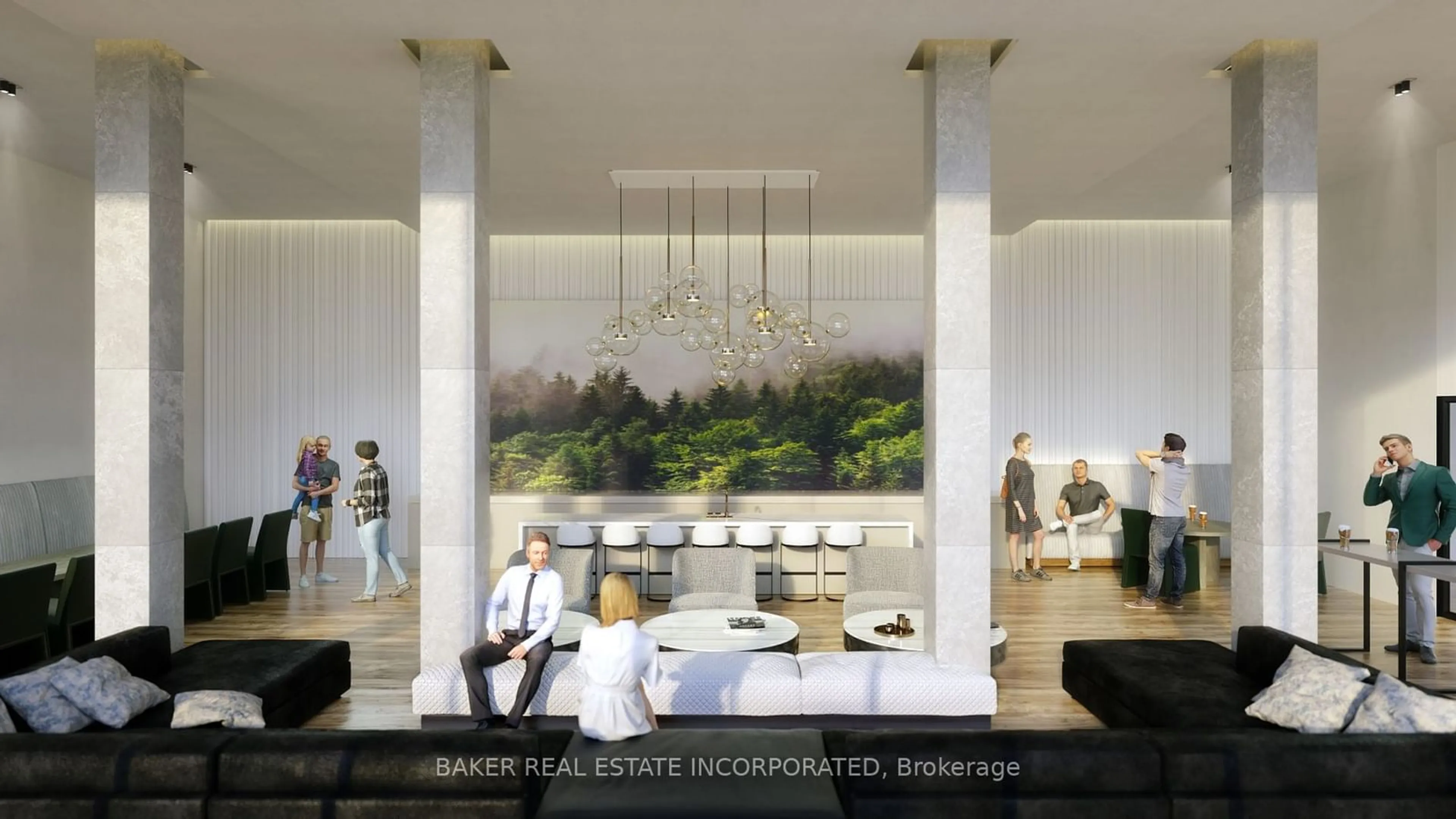26 Mill St #111, Halton Hills, Ontario L7G 2H7
Contact us about this property
Highlights
Estimated ValueThis is the price Wahi expects this property to sell for.
The calculation is powered by our Instant Home Value Estimate, which uses current market and property price trends to estimate your home’s value with a 90% accuracy rate.Not available
Price/Sqft$929/sqft
Est. Mortgage$9,448/mo
Maintenance fees$1152/mo
Tax Amount (2024)-
Days On Market179 days
Description
SOUGHT AFTER 6 STOREY BOUTIQUE BUILDING IN GEORGETOWN - BUILT BY AMICO. WELCOME TO THE "GLEN" SUITE 2350 SQ.FT. PLUS 300 SQ.FT TERRACE, OPEN CONCEPT 2-STOREY LOFT. BRIGHT AND SPACIOUS! SOUTH WEST CORNER LIVING/DINING KITCHEN GREATROOM COMBO. 2 BEDROOMS AND A DEN ON MAIN FLOOR. PRIMARY SUITE IN THE LOFT WITH SITTING AREA AND STUDY. GORGEOUS BUILDING WITH GYM, PARTY ROOM AND PET SPA. WALK TO THE GO, DOWNTOWN GEORGETOWN, THE FARMERS MARKET, RESTAURANTS AND SHOPPING. GEORGOETOWN HOSPITAL ONLY A 3 MINUTE DRIVE. WALK ON THE BRUCE TRAIL. SWIM IN THE CREDIT RIVER. 15 MINS TO THE TORONTO PREMIUM OUTLETS AND ONLY A 45 MIN DRIVE TO TORONTO! - MAINTANENCE IS .49/SQ.FT $1,151.50/MO. PARKING AND LOCKER ARE INCLUDED FOR A LIMITED TIME. $60,000 VALUE! Parking maintenance. $56.95 /mo. Locker maintenance $24.95/mo. FREE ASSIGNMENT. LIMITED TIME 10% DEPOSIT STRUCTURE.$5,000 with signing of Agreement, Balance of 2.5% in 30 days, 2.5% in 90 days, 5% in 180 days **EXTRAS** An idyllic location, that boasts a quaint village environment with vibrant urban conveniences. Come home to an elevated community featuring a modern boutique building that invites exclusive condominium suites and luxurious amenities
Property Details
Interior
Features
Exterior
Features
Parking
Garage spaces 1
Garage type Underground
Other parking spaces 0
Total parking spaces 1
Condo Details
Amenities
Bike Storage, Exercise Room, Gym, Party/Meeting Room, Visitor Parking
Inclusions
Property History
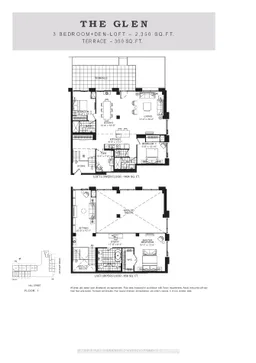 12
12Get up to 2.5% cashback when you buy your dream home with Wahi Cashback

A new way to buy a home that puts cash back in your pocket.
- Our in-house Realtors do more deals and bring that negotiating power into your corner
- We leverage technology to get you more insights, move faster and simplify the process
- Our digital business model means we pass the savings onto you, with up to 2.5% cashback on the purchase of your home
