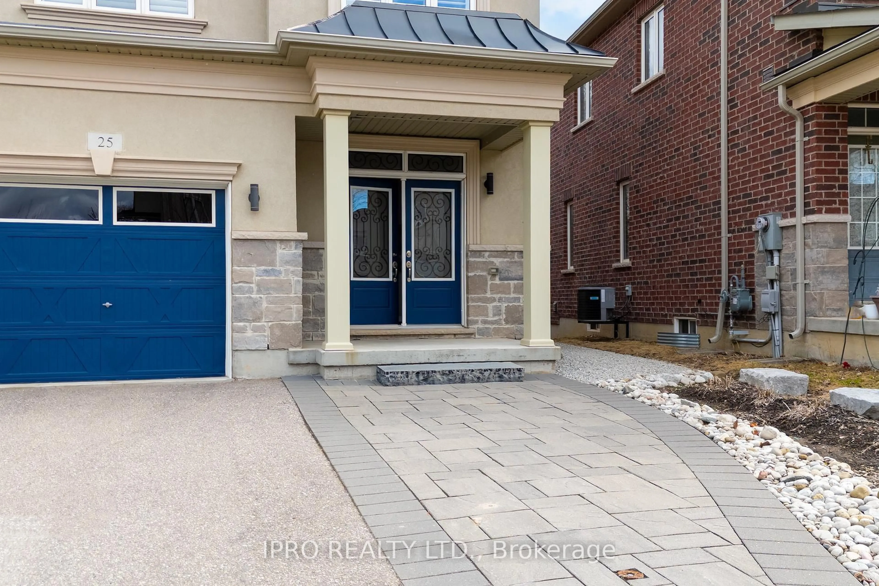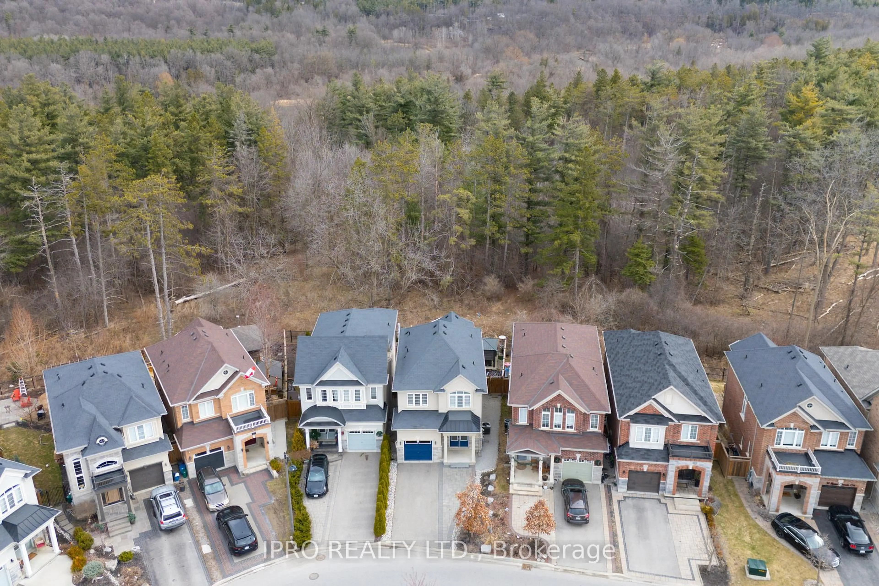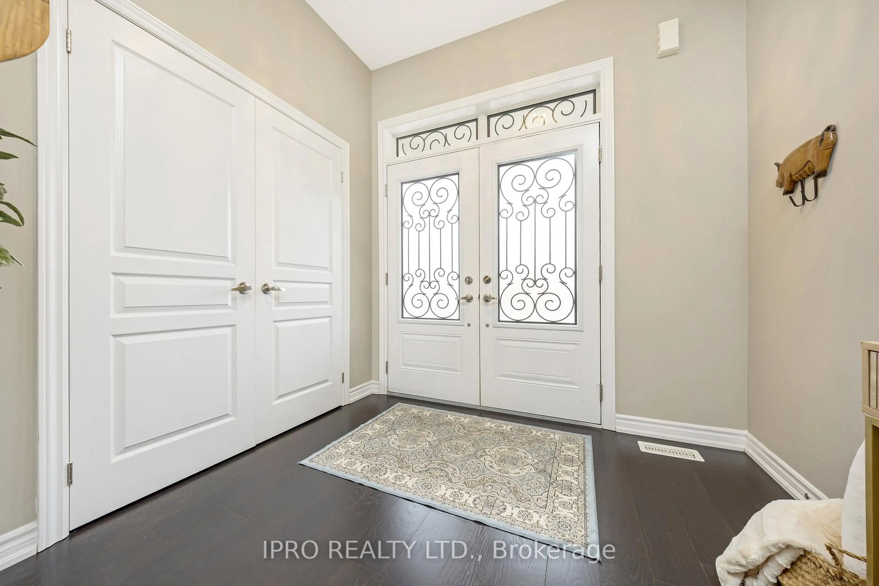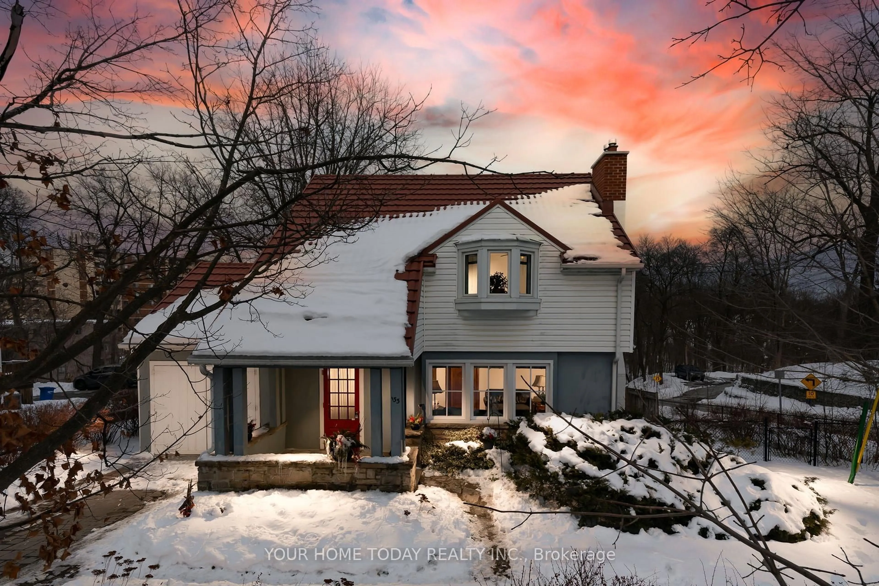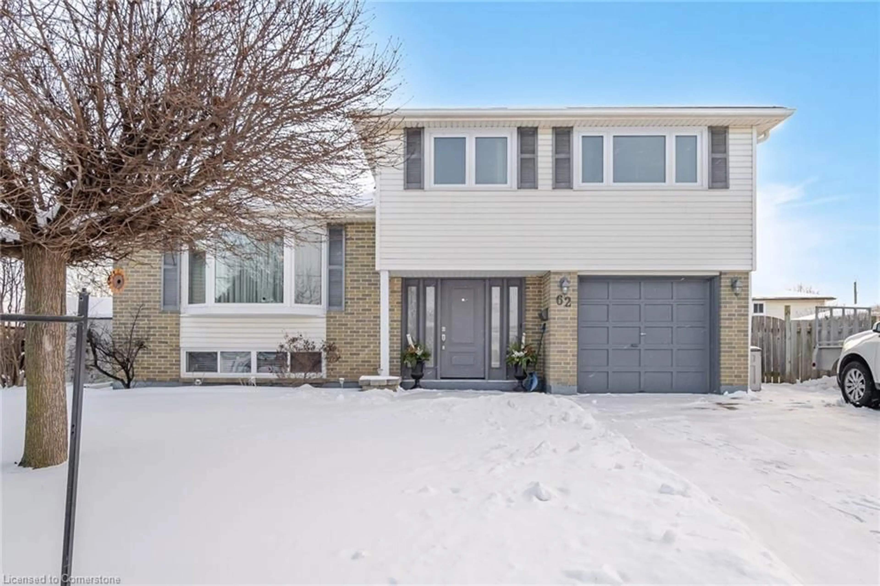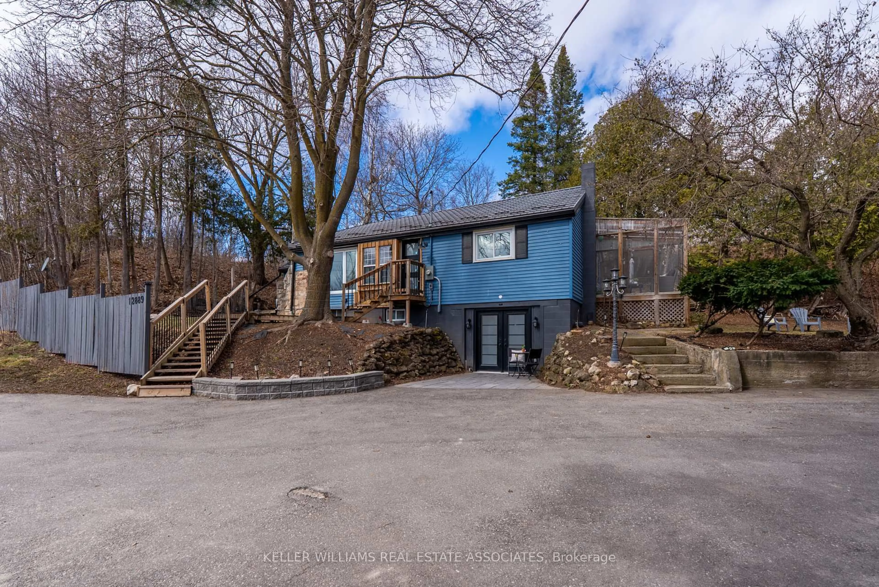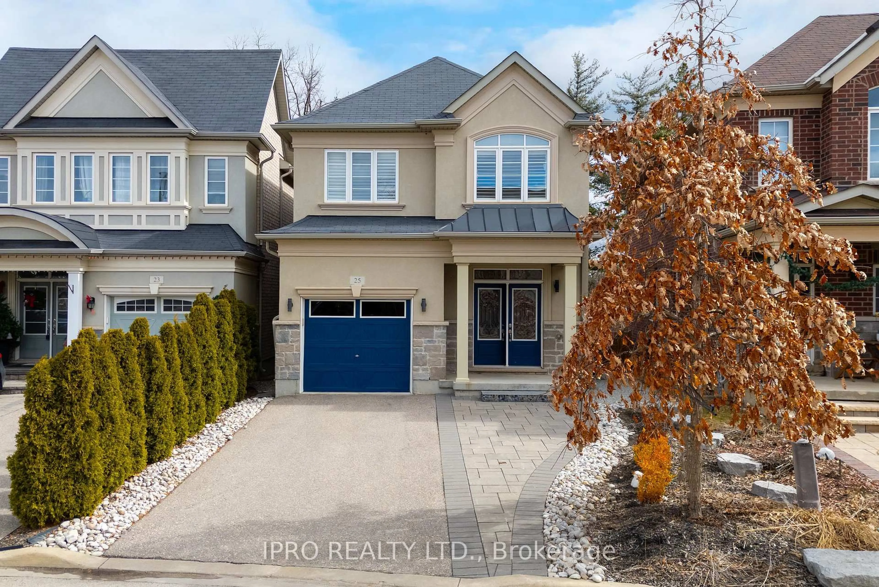
25 Upper Canada Crt, Halton Hills, Ontario L7G 0K9
Contact us about this property
Highlights
Estimated ValueThis is the price Wahi expects this property to sell for.
The calculation is powered by our Instant Home Value Estimate, which uses current market and property price trends to estimate your home’s value with a 90% accuracy rate.Not available
Price/Sqft-
Est. Mortgage$5,536/mo
Tax Amount (2025)$5,611/yr
Days On Market24 days
Description
Absolutely Stunning 3 Bedroom Home Located On A Premium Lot Backing On To A Protected Forest Offering Forever Privacy And Natural Beauty. This Open Concept Home Boasts 9 Ft, Ceilings, Custom Gas Fireplace, Hardwood Floors, Upgraded Kitchen With Gorgeous Modern Cabinetry, Caesar Stone Counters, Backsplash, High End Stainless Steel Appliances, Gas Stove, Walk-out To Your Private Composite Deck, Overlooking Treed Forest, Down Steps To Top Of The Line Hot Tub , Lower Stone Patio With Over Head Shading If Required On Hot Sunny Days. Upstairs To 3 Generous Size Bedrooms, Master With Over Sized Soaker Tub And Seamless Shower, Upper Level Laundry Room. Professionally Finished Basement With Large Entertainment Room Office, Play/Games Room , 2 Pc Bath. Extended Driveway Allows Extra Parking If Needed. No Sidewalk & Close To All Amenities.
Property Details
Interior
Features
Main Floor
Breakfast
2.77 x 2.78hardwood floor / W/O To Deck / O/Looks Backyard
Kitchen
2.83 x 3.66hardwood floor / Quartz Counter / Stainless Steel Appl
Great Rm
3.39 x 5.82hardwood floor / Pot Lights / Gas Fireplace
Exterior
Features
Parking
Garage spaces 1
Garage type Attached
Other parking spaces 2
Total parking spaces 3
Property History
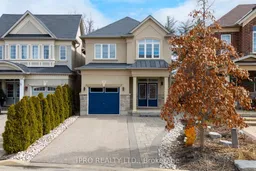 50
50Get up to 0.5% cashback when you buy your dream home with Wahi Cashback

A new way to buy a home that puts cash back in your pocket.
- Our in-house Realtors do more deals and bring that negotiating power into your corner
- We leverage technology to get you more insights, move faster and simplify the process
- Our digital business model means we pass the savings onto you, with up to 0.5% cashback on the purchase of your home
