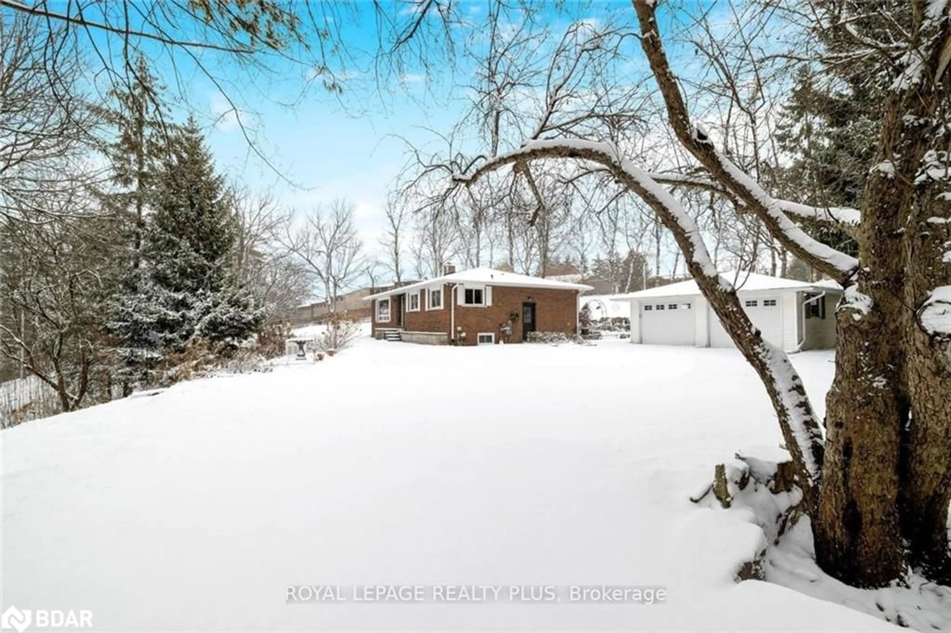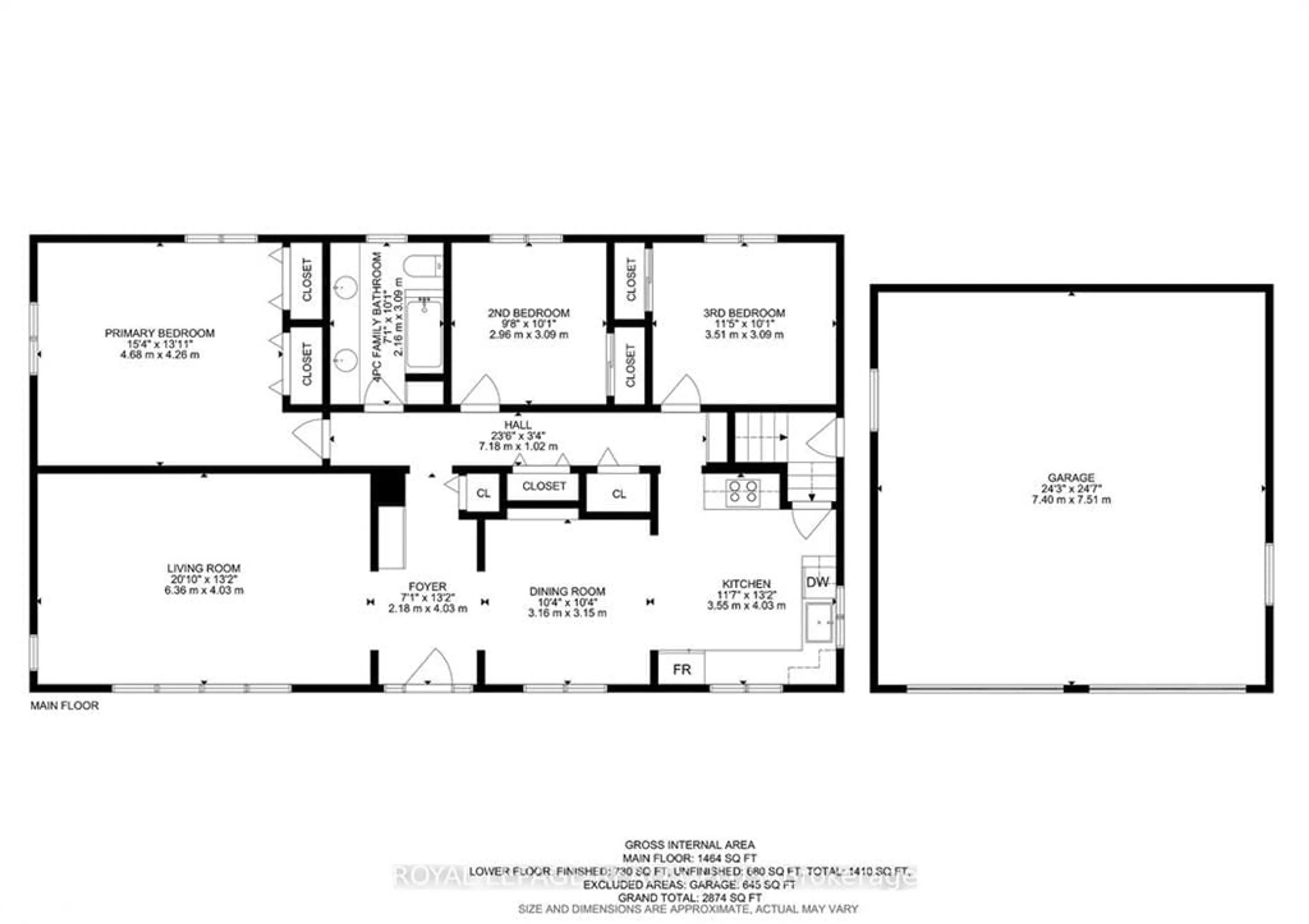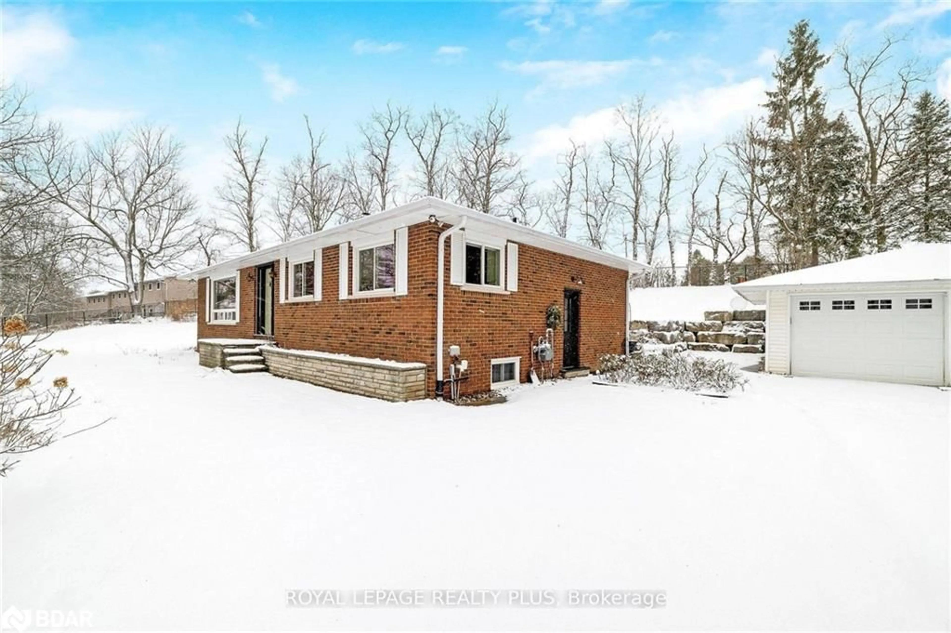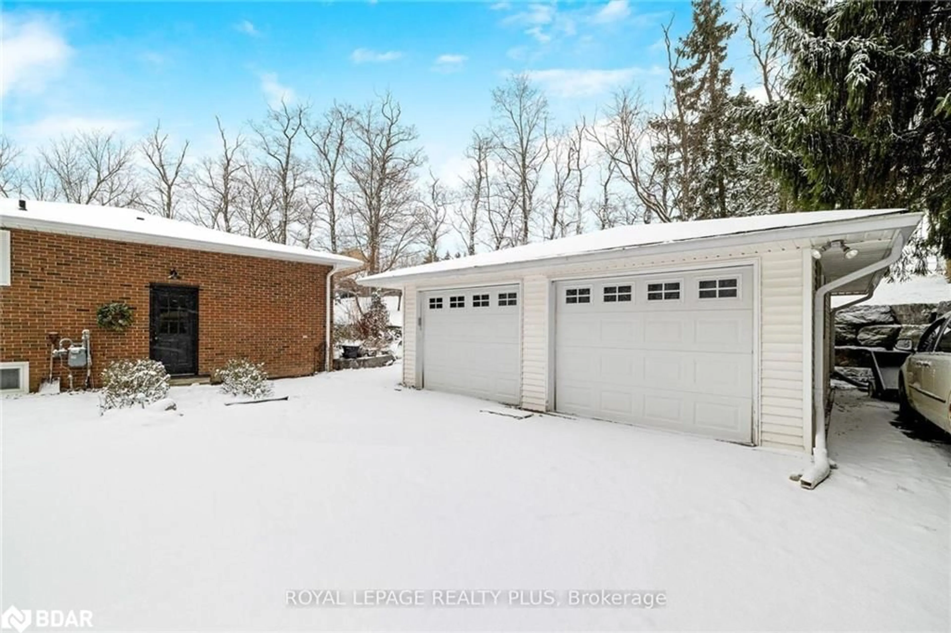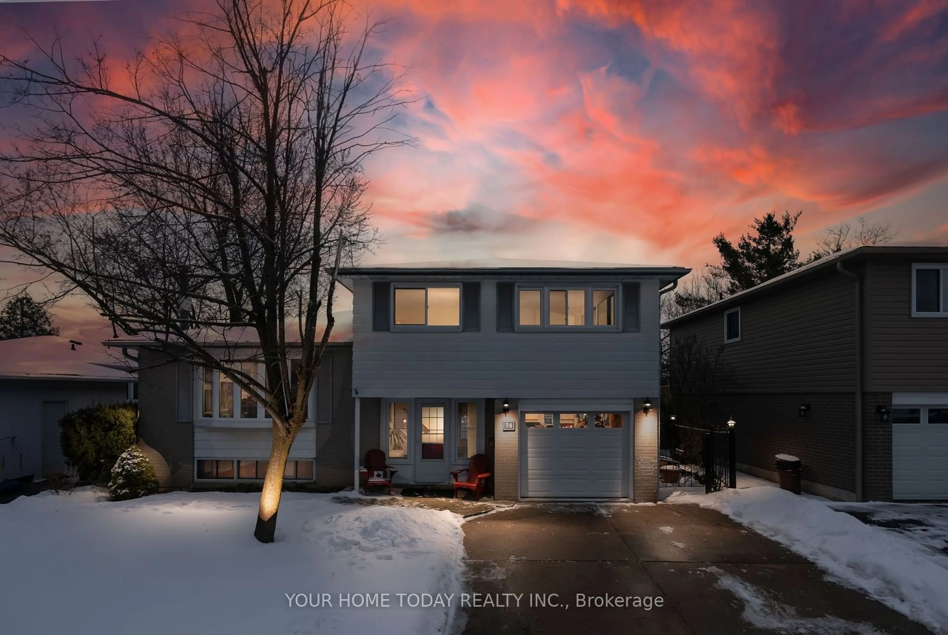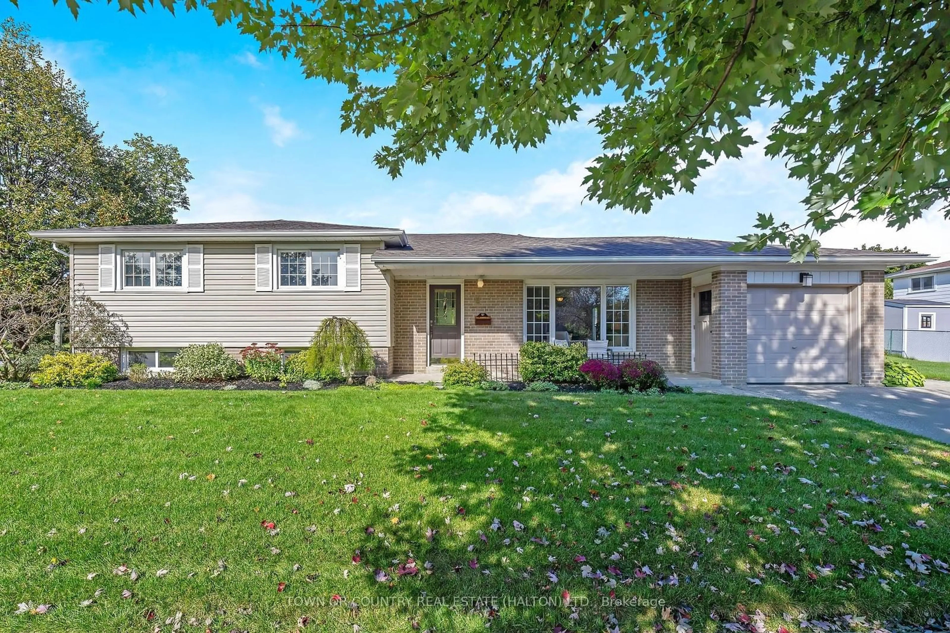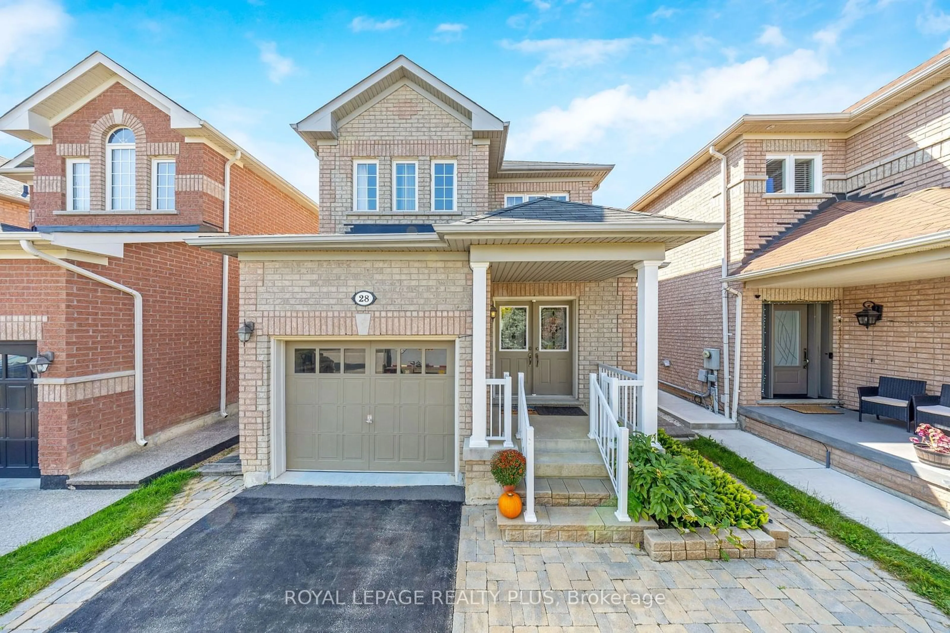25 Caroline St, Georgetown, Ontario L7G 2J5
Contact us about this property
Highlights
Estimated ValueThis is the price Wahi expects this property to sell for.
The calculation is powered by our Instant Home Value Estimate, which uses current market and property price trends to estimate your home’s value with a 90% accuracy rate.Not available
Price/Sqft$683/sqft
Est. Mortgage$6,438/mo
Tax Amount (2024)$5,319/yr
Days On Market43 days
Description
Nestled right in the heart of Georgetown lies this first time offered for sale, charming bungalow on a rare 1-acre lot! This 3-bedroom, 2-bathroom detached home is a hidden gem accessed by a long, circular driveway set well back from the road for added privacy. Charming English country perennial gardens greet you with a burst of colour, and the property is fully surrounded by trees and hedges giving the ambiance of country living right in town. A 24ftx24ft detached two-car garage stands ready to house your vehicles or serve as a workshop, man cave, or studio. Step inside to a fully updated carpet-free main floor, bathed in natural light. The heart of the home, a timeless kitchen, boasts white shaker-style cabinets, Corian counters, a mosaic tile backsplash, and sleek stainless-steel appliances, with a French door leading to the side yard and basement. The spacious primary bedroom features his and hers closets, and the 4-piece family bathroom with wall-to-wall double vanity provides convenience. Descend to the partially finished basement, where potential awaits. Rec room with a cozy wood-burning fireplace invites you to imagine winter evenings spent in warmth and comfort. Savour the privacy and tranquility that only a property like this can offer. Its a rare find, within walking distance to the Go train, scenic Glen Williams, and downtown Georgetown. With the area slated for Strategic Growth and dual zoning in place, this in town beauty has unique investment potential! Opportunity awaits your creative redevelopment ideas and long-term plans.
Property Details
Interior
Features
Main Floor
Bathroom
3-piece / vinyl flooring / wainscoting
Dining Room
3.15 x 3.15crown moulding / hardwood floor
Living Room
4.01 x 6.35crown moulding / hardwood floor
Kitchen
4.01 x 3.53french doors / vinyl flooring
Exterior
Features
Parking
Garage spaces 2
Garage type -
Other parking spaces 8
Total parking spaces 10
Property History
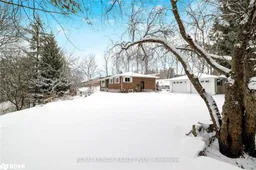 40
40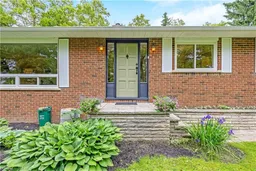
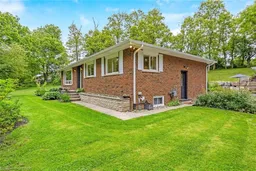
Get up to 1% cashback when you buy your dream home with Wahi Cashback

A new way to buy a home that puts cash back in your pocket.
- Our in-house Realtors do more deals and bring that negotiating power into your corner
- We leverage technology to get you more insights, move faster and simplify the process
- Our digital business model means we pass the savings onto you, with up to 1% cashback on the purchase of your home
