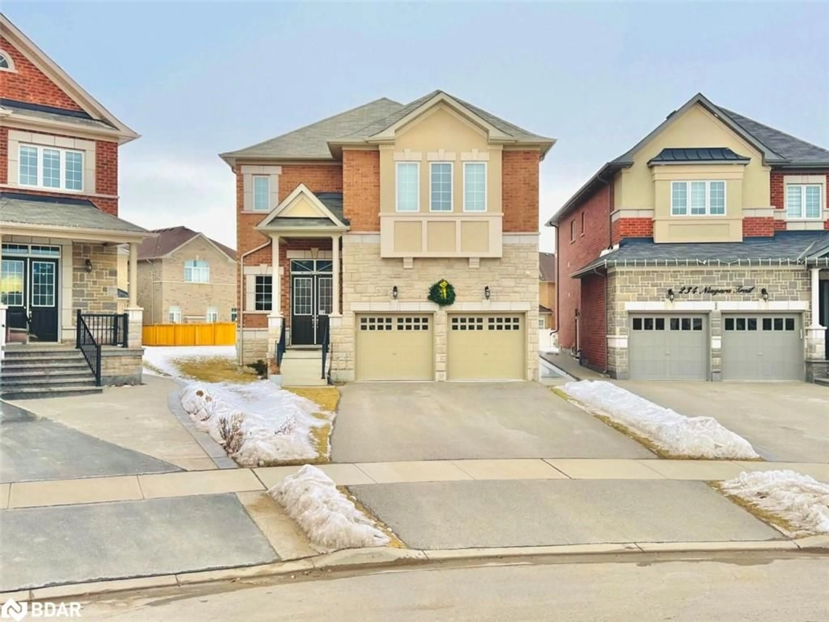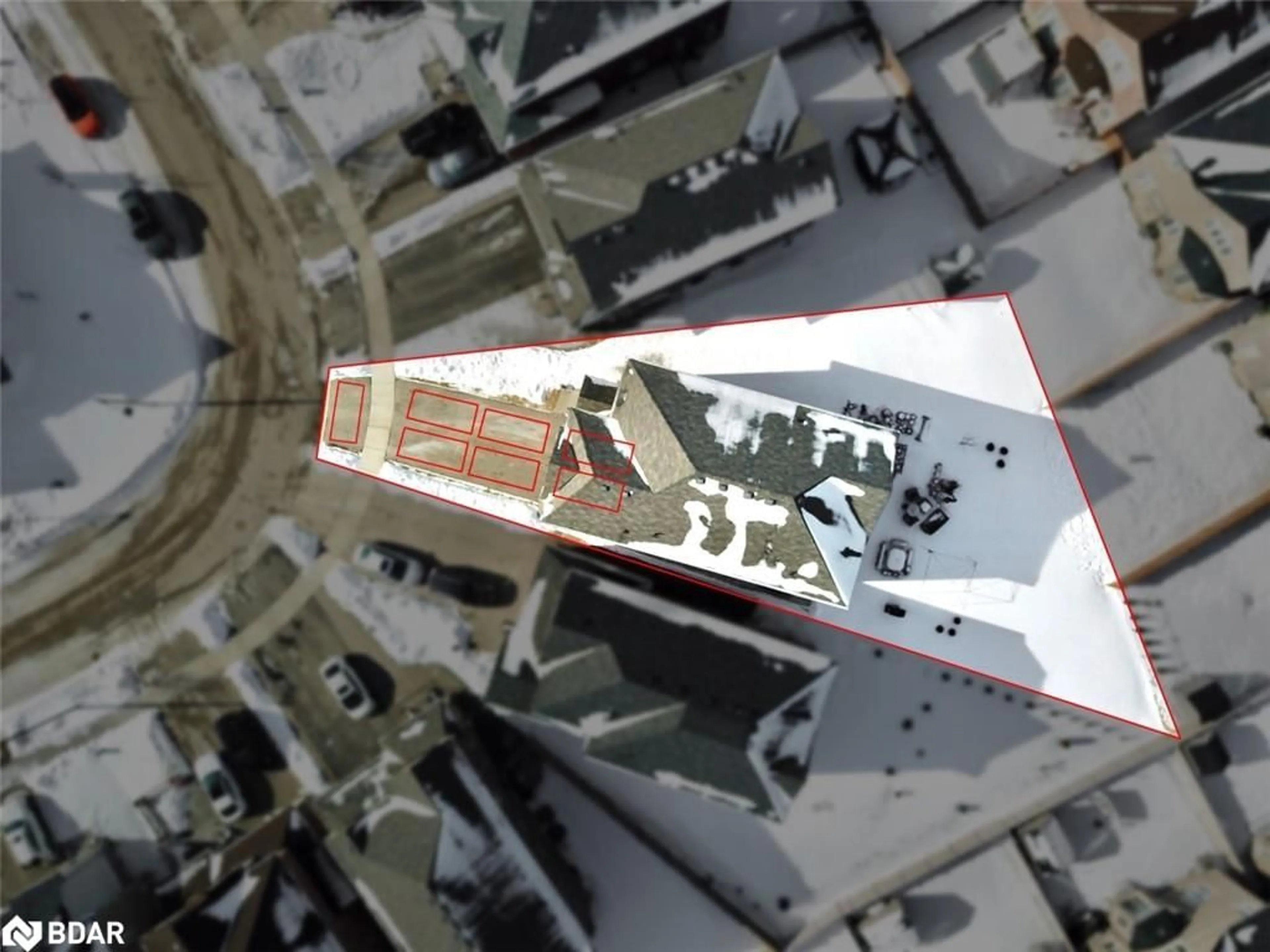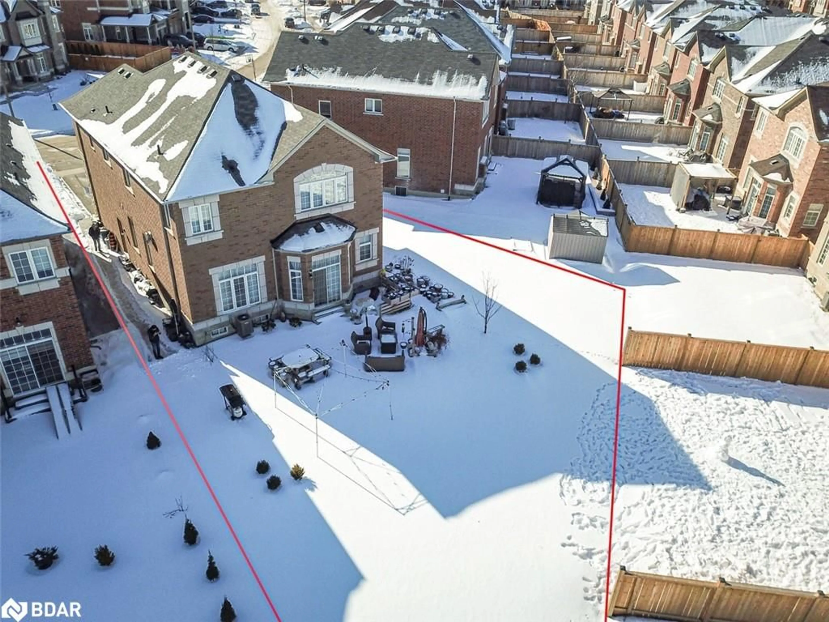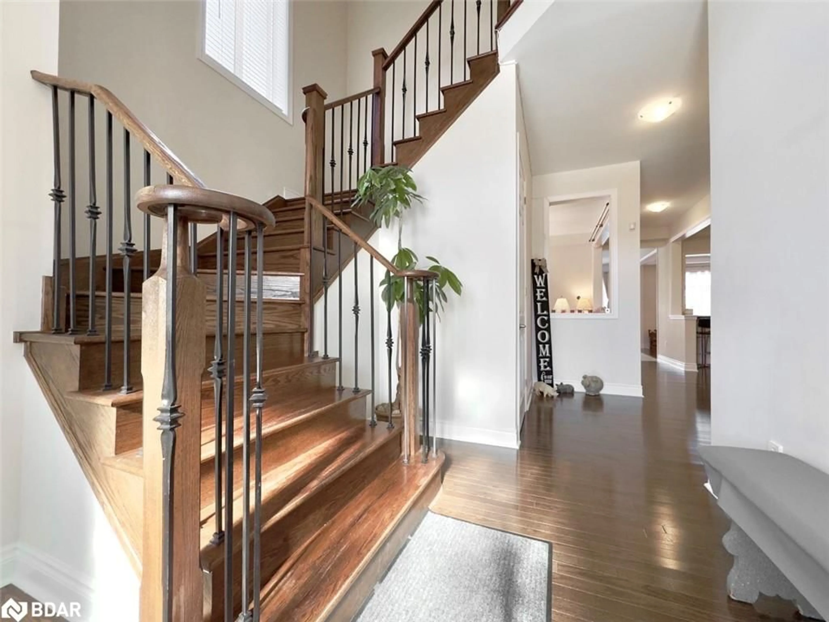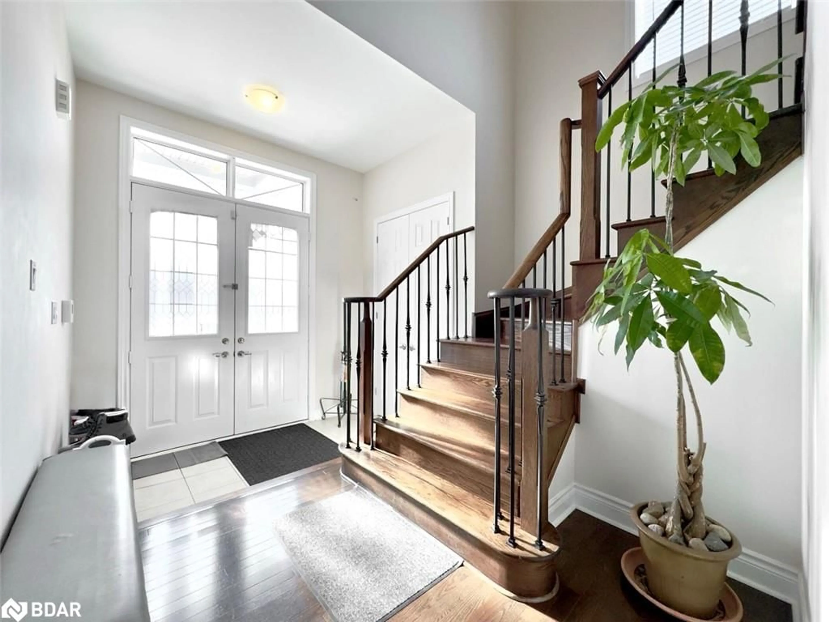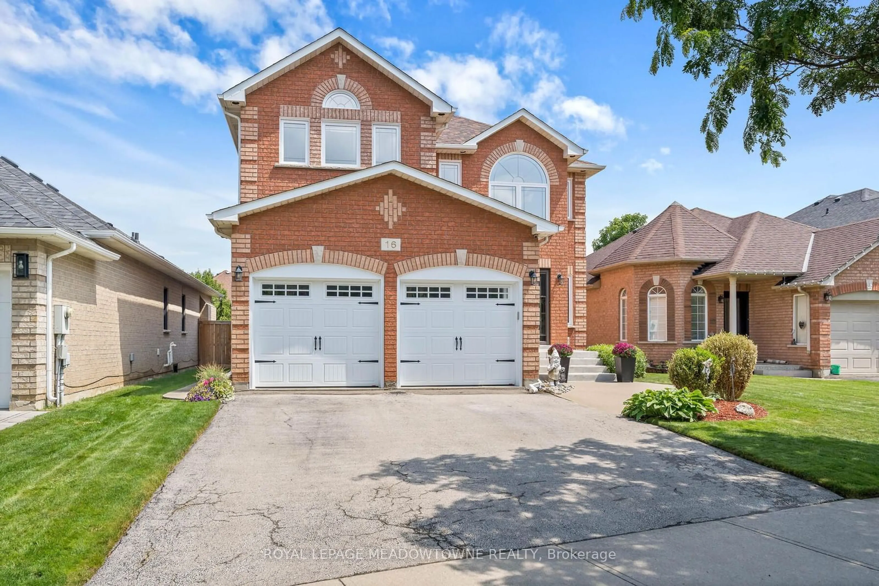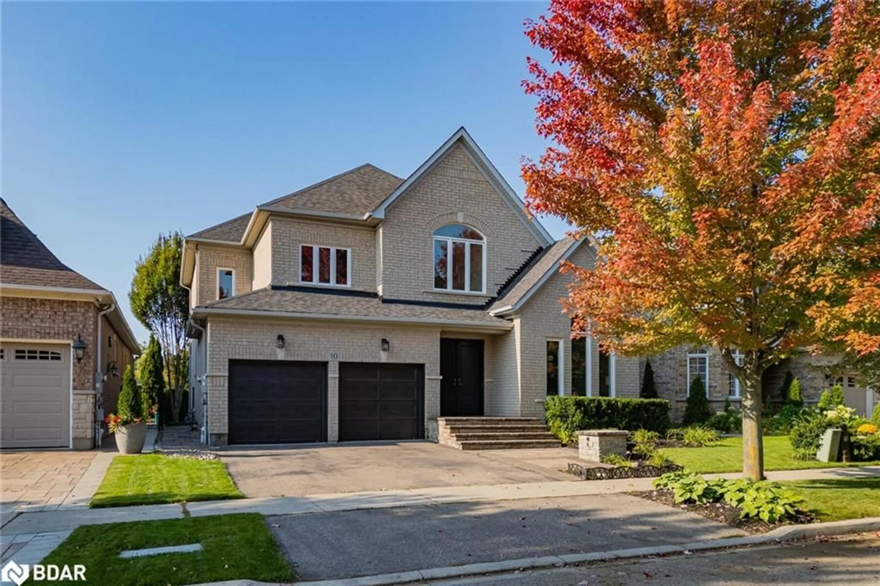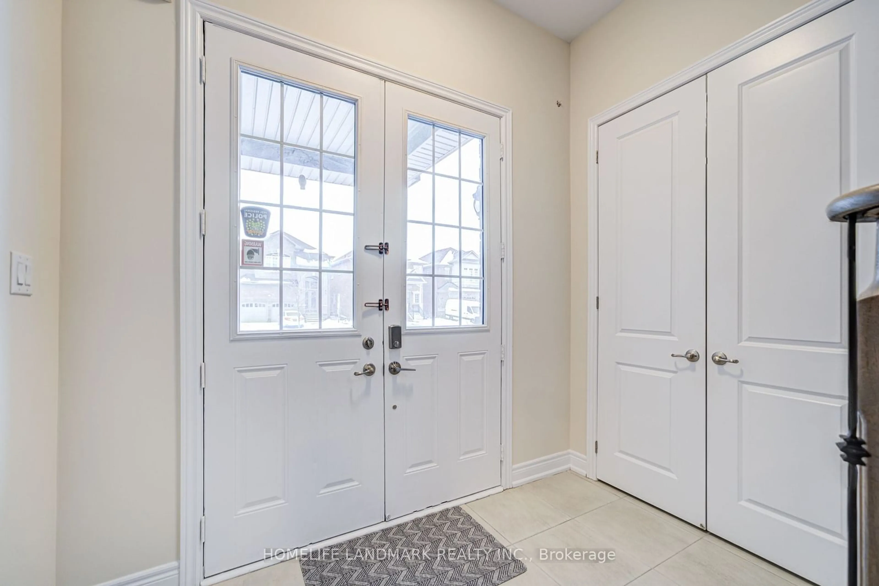232 Niagara Trail, Georgetown, Ontario L7G 0M4
Contact us about this property
Highlights
Estimated ValueThis is the price Wahi expects this property to sell for.
The calculation is powered by our Instant Home Value Estimate, which uses current market and property price trends to estimate your home’s value with a 90% accuracy rate.Not available
Price/Sqft$530/sqft
Est. Mortgage$7,129/mo
Tax Amount (2024)$7,113/yr
Days On Market6 days
Description
Boasting an impressive 5,000+ total square feet across all levels, this remarkable residence in the prestigious Remmington subdivision stands out with its generous 3,128 sq ft of above-grade living space plus an additional 2,000+ sq ft open-concept basement. Distinguished by 5 bedrooms, 5 bathrooms, and RARELY OFFERED parking for 7 cars (2-car garage plus 4-car driveway and 1 car front quarter of driveway) PIE SHAPED LOT with potential for garden suite. Discover unparalleled elegance throughout this exquisite home, where functionality meets luxury living. The basement's versatility is enhanced by two separate entrances, making it ideal for entertainment, a home gym, or additional living quarters. The main level showcases premium hardwood flooring throughout, creating a warm and inviting ambiance, further elevated by a unique 2-way fireplace that elegantly divides the living and family rooms. The heart of the home is a chef's kitchen, boasting stainless steel appliances, including a smart induction range with a built-in air fryer, ample storage, and pantry space, perfect for culinary adventures and family gatherings. Situated in an ideal location, this home is just minutes away from essential amenities including shopping centers, grocery stores, a variety of restaurants, banks, top-rated schools, parks, trails, and convenient access to public transit and major highways like the 401 and 407.
Property Details
Interior
Features
Main Floor
Breakfast Room
5.00 x 4.39Walkout to Balcony/Deck
Living Room
4.22 x 4.17Hardwood Floor
Kitchen
5.00 x 4.39double vanity / pantry
Foyer
6.12 x 1.27Hardwood Floor
Exterior
Features
Parking
Garage spaces 2
Garage type -
Other parking spaces 4
Total parking spaces 6
Property History
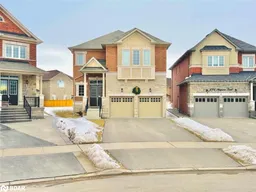 8
8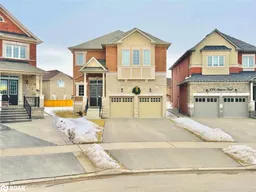
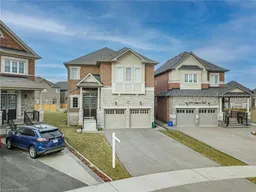
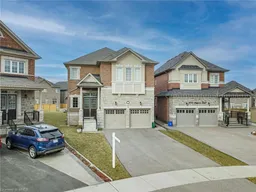
Get up to 1% cashback when you buy your dream home with Wahi Cashback

A new way to buy a home that puts cash back in your pocket.
- Our in-house Realtors do more deals and bring that negotiating power into your corner
- We leverage technology to get you more insights, move faster and simplify the process
- Our digital business model means we pass the savings onto you, with up to 1% cashback on the purchase of your home
