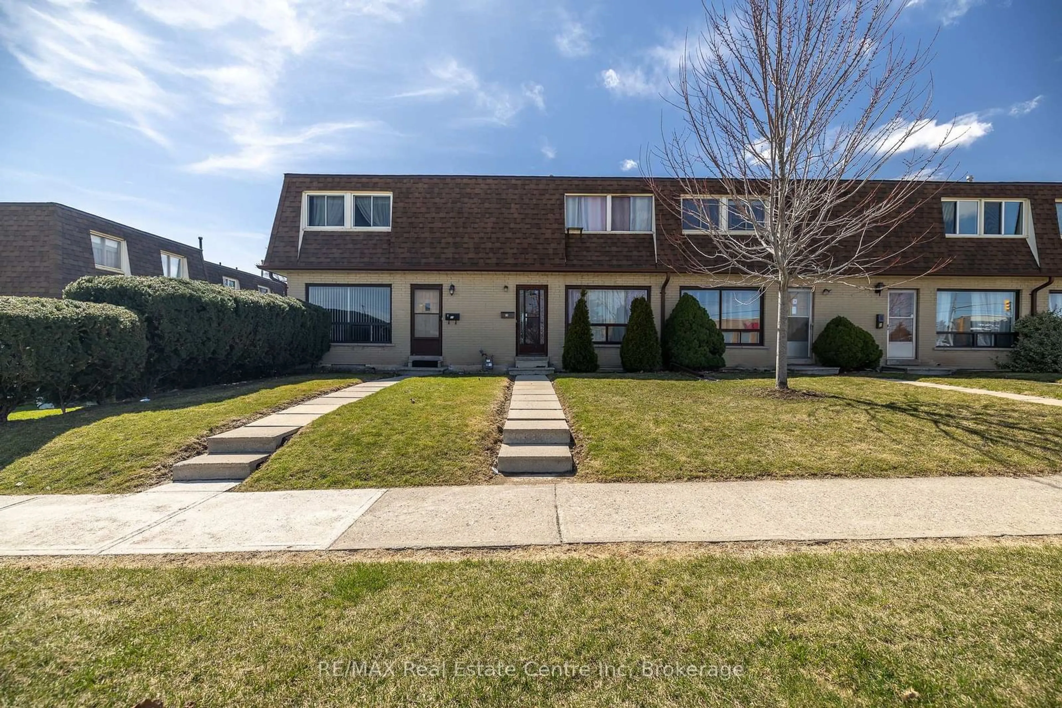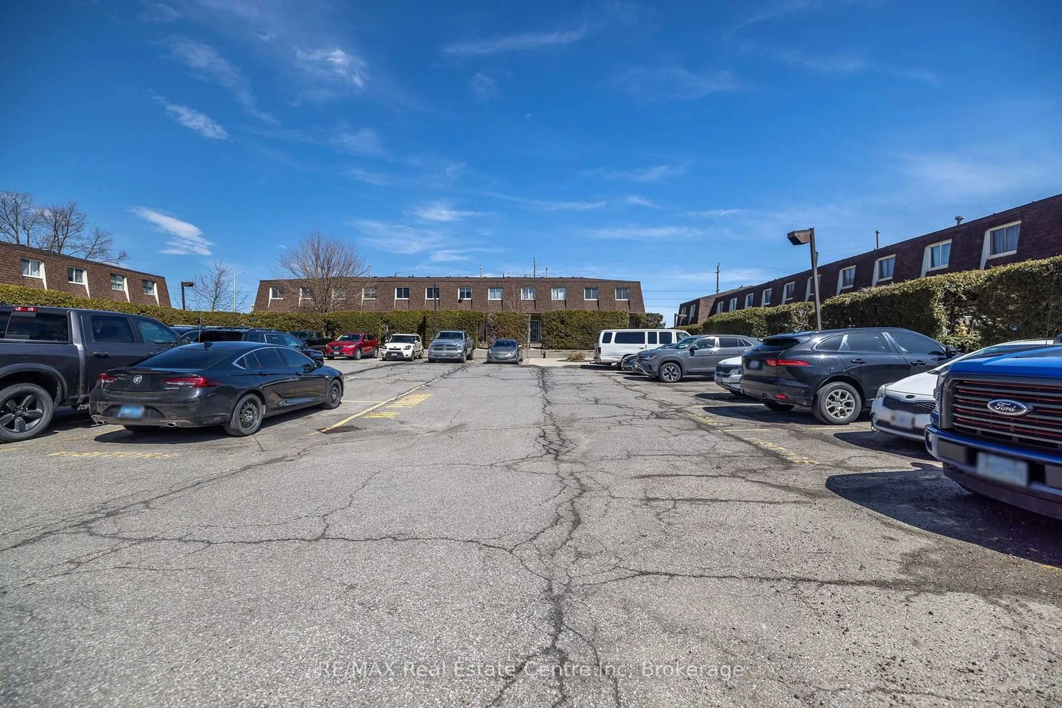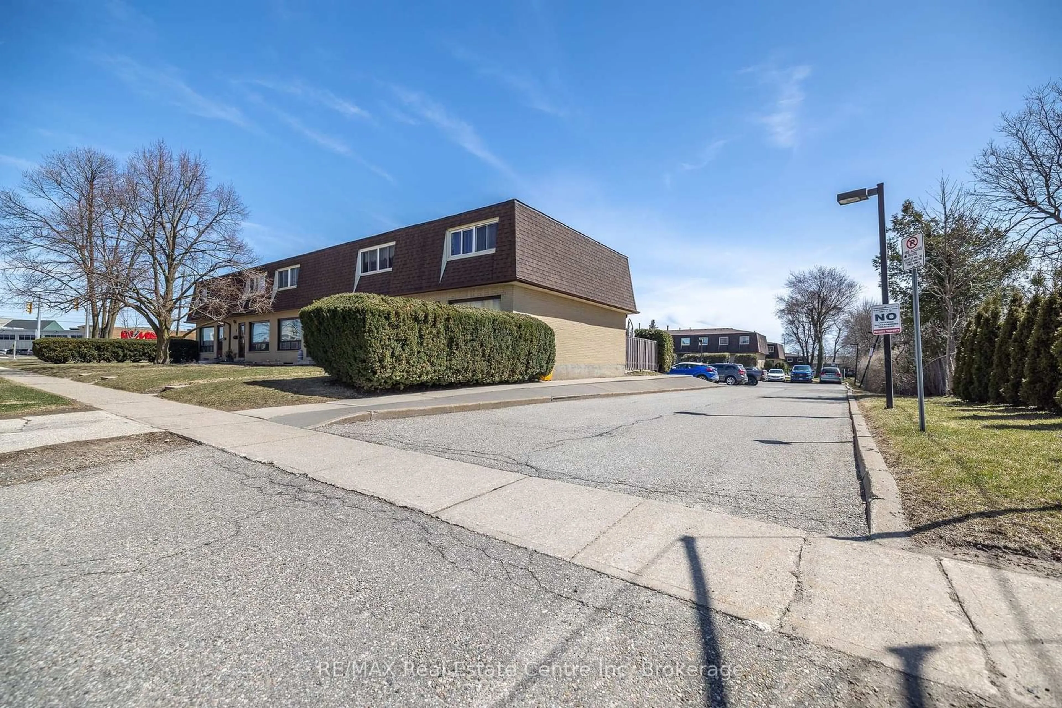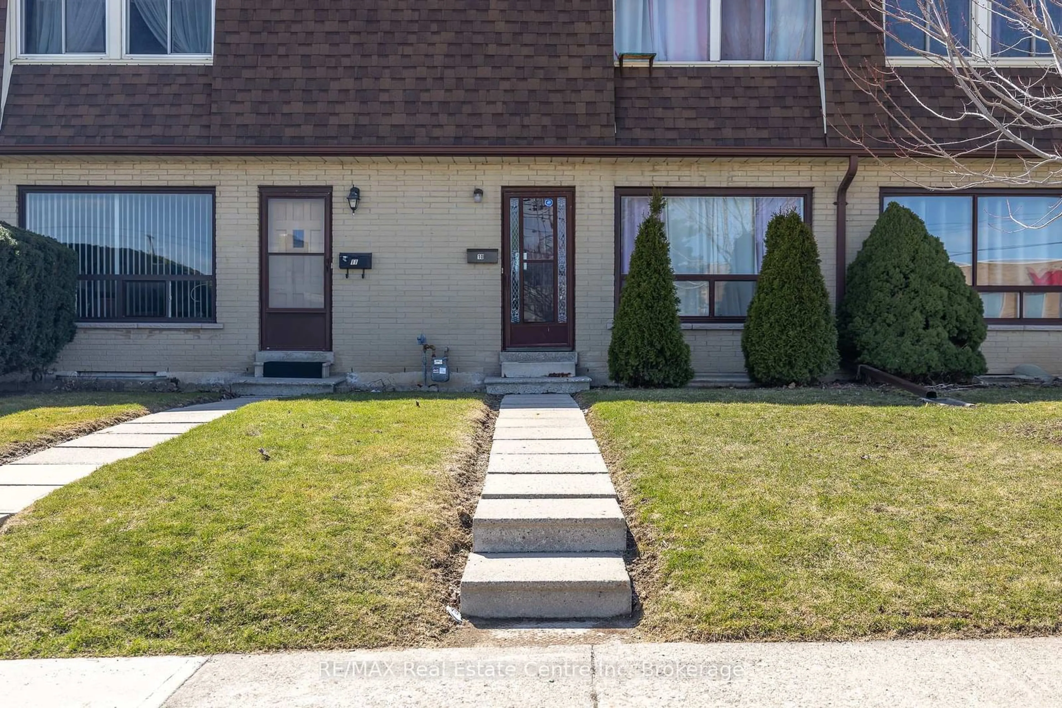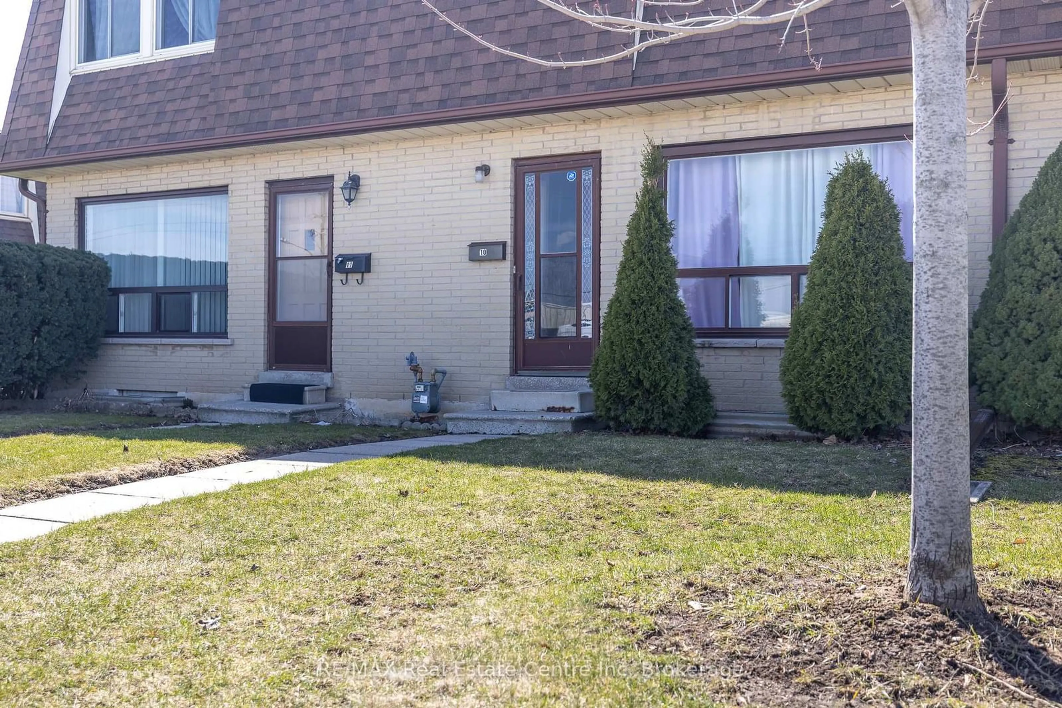20 Mountainview Rd #10, Halton Hills, Ontario L7G 4K3
Contact us about this property
Highlights
Estimated ValueThis is the price Wahi expects this property to sell for.
The calculation is powered by our Instant Home Value Estimate, which uses current market and property price trends to estimate your home’s value with a 90% accuracy rate.Not available
Price/Sqft$549/sqft
Est. Mortgage$2,572/mo
Maintenance fees$405/mo
Tax Amount (2025)$2,413/yr
Days On Market7 days
Description
Charming 3-Bedroom Townhouse in the Heart of Georgetown ! Perfectly positioned for both convenience and comfort, this home offers a blend of modern living and a prime location, making it an ideal choice for families or professionals. This townhouse is just a short walk from local shopping plazas, providing easy access to restaurants, cafes, and retail stores. Plus, it's within close proximity to top-rated schools, making it a great choice for families. Enjoy your own peaceful retreat with a private fenced backyard perfect for outdoor gatherings, gardening, or simply unwinding after a long day. With public transport options nearby, this townhouse offers easy access to all the amenities you could need, including parks, recreational facilities, and more. This townhouse is a must-see for those seeking a balanced lifestyle, combining convenience, comfort, and privacy. Don't miss out on the opportunity to make this lovely property your next home!
Property Details
Interior
Features
Main Floor
Kitchen
2.56 x 2.44Dining
2.13 x 2.96Living
4.88 x 3.17Exterior
Parking
Garage spaces -
Garage type -
Total parking spaces 1
Condo Details
Inclusions
Property History
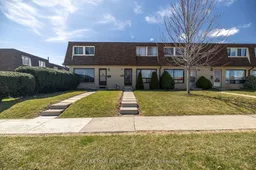 50
50Get up to 1% cashback when you buy your dream home with Wahi Cashback

A new way to buy a home that puts cash back in your pocket.
- Our in-house Realtors do more deals and bring that negotiating power into your corner
- We leverage technology to get you more insights, move faster and simplify the process
- Our digital business model means we pass the savings onto you, with up to 1% cashback on the purchase of your home
