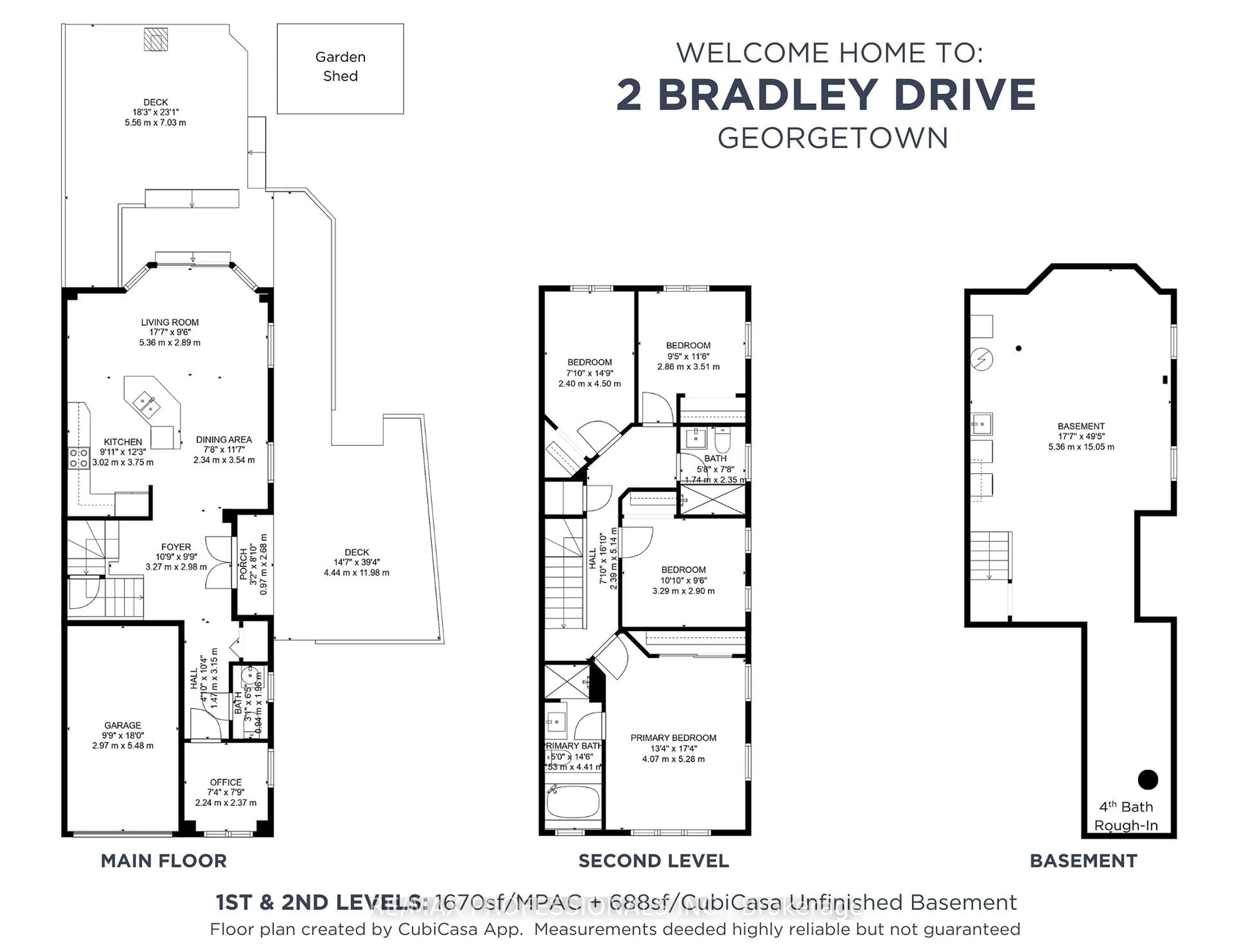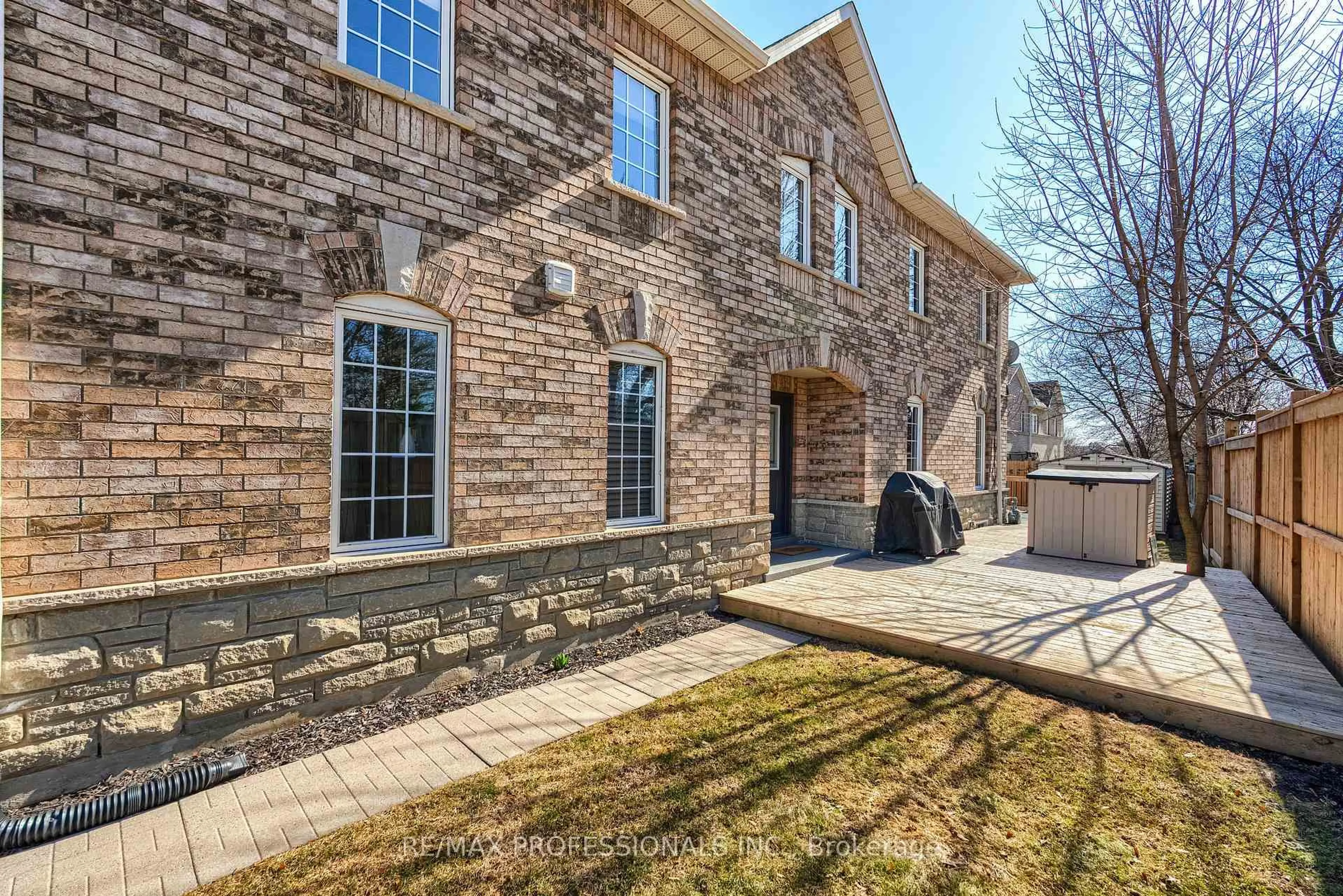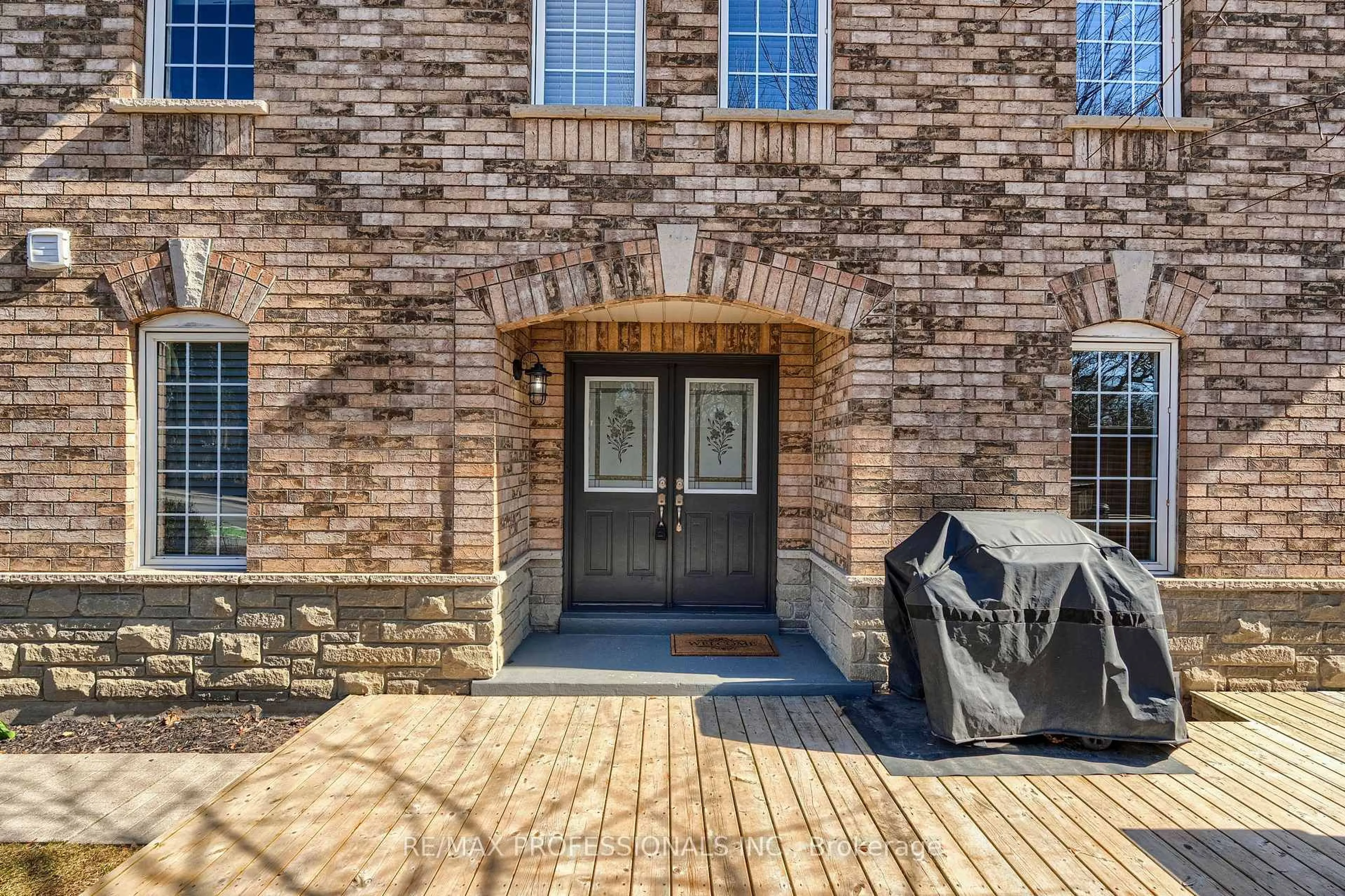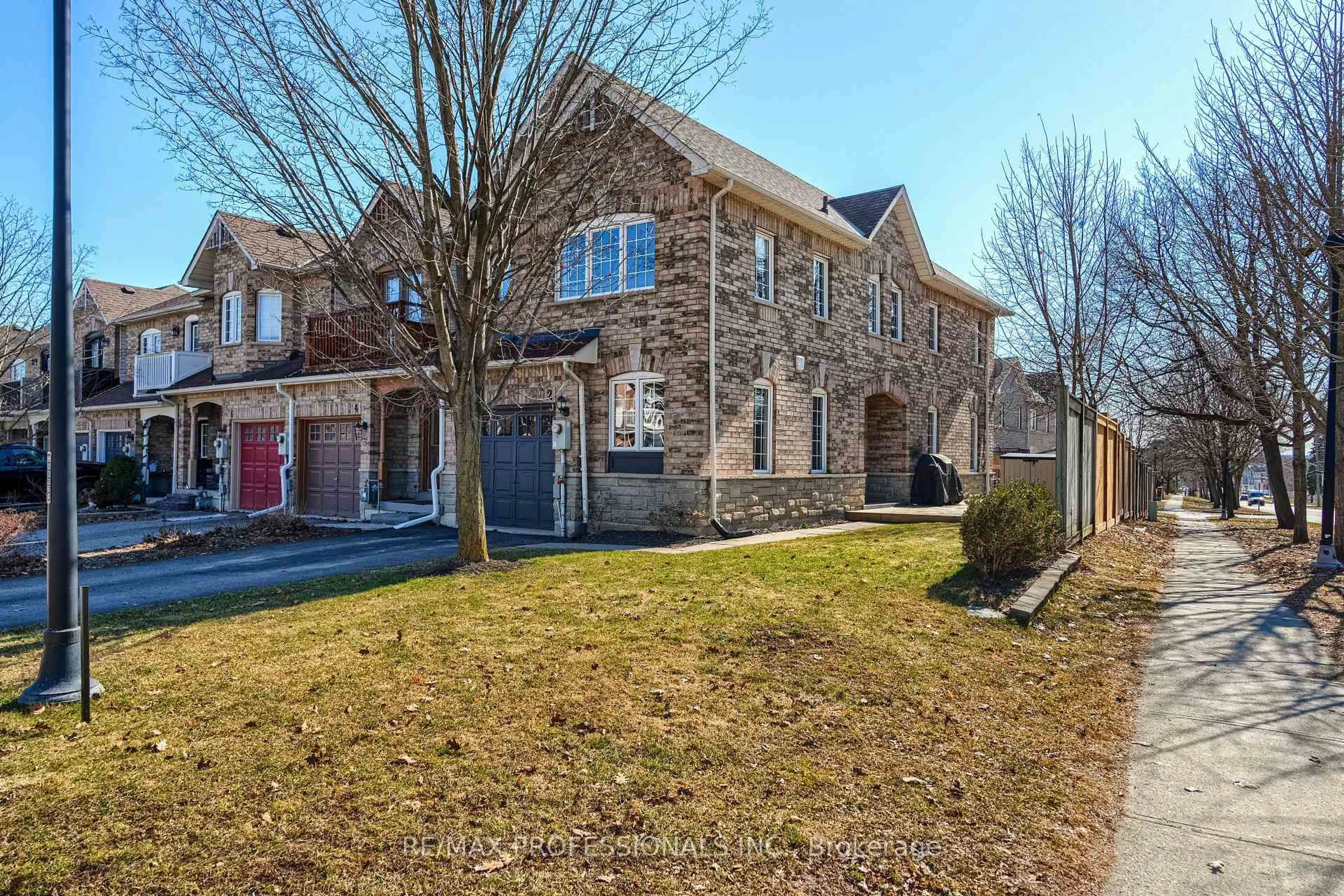
2 Bradley Dr, Halton Hills, Ontario L7G 6B5
Contact us about this property
Highlights
Estimated ValueThis is the price Wahi expects this property to sell for.
The calculation is powered by our Instant Home Value Estimate, which uses current market and property price trends to estimate your home’s value with a 90% accuracy rate.Not available
Price/Sqft$539/sqft
Est. Mortgage$3,972/mo
Tax Amount (2024)$3,744/yr
Days On Market1 day
Description
SEE VIRTUAL TOUR! Very rare 4 Bedroom Freehold Townhome End Unit - feels like a Semi-Detached with NO Condo Fees or POTL Fees! Situated on a spacious 44' Wide lot with parking for 3 vehicles, this 1670 sq. ft. beauty (MPAC). Enter through the grand double-door entry into a large foyer, where you'll immediately notice the brand-new Luxury Vinyl Wide Plank Flooring ('24) throughout the main floor. The open-concept kitchen, living, and dining areas are sun-drenched, offering a bright and airy feel. The kitchen boasts a large centre island with a quartz countertop ('24), complemented by a chic white subway tile backsplash ('24), and quality stainless steel appliances ('19) that make cooking and entertaining a breeze. The main floor also features a convenient 2pc powder room with a window and a dedicated office/flex space, perfect for working from home, with two large windows to flood the room with natural light. The second floor features new broadloom ('24) throughout. The spacious primary bedroom features an updated 4-piece ensuite, including a quartz countertop ('24), a step-up soaker tub, and a separate shower - a true oasis! Additionally, there are three generously sized bedrooms, perfect for the entire family, guests, or as office space. The basement is an untouched canvas, offering endless possibilities for a lower family room or additional living space. It even has a rough-in for a 4th bathroom (as shown on floor plans), where you could easily relocate the laundry. The single-car garage comes with 100-amp service, a roughed-in central vac, and an included new garage door opener (in box) for added convenience. Back and side yards have large decks to enjoy morning coffee, relaxing and entertaining family and friends. Ideally located walking distance to Dominion Gardens, parks, nature trails, splashpad, coffee shops, grocery shopping, elementary/high schools and GO Train. Easy commute to 400 series highways, Premium Outlet Mall, community centre, library and more!
Upcoming Open House
Property Details
Interior
Features
Main Floor
Kitchen
3.02 x 3.75Stone Counter / Stainless Steel Appl / Vinyl Floor
Dining
2.34 x 3.54Window / Open Concept / Vinyl Floor
Living
5.36 x 2.89Sliding Doors / O/Looks Backyard / Vinyl Floor
Office
2.24 x 2.37Window / Vinyl Floor
Exterior
Features
Parking
Garage spaces 1
Garage type Built-In
Other parking spaces 2
Total parking spaces 3
Property History
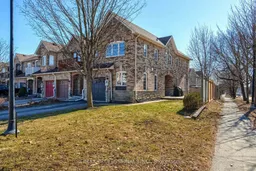 49
49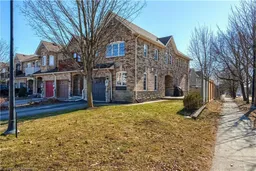
Get up to 1% cashback when you buy your dream home with Wahi Cashback

A new way to buy a home that puts cash back in your pocket.
- Our in-house Realtors do more deals and bring that negotiating power into your corner
- We leverage technology to get you more insights, move faster and simplify the process
- Our digital business model means we pass the savings onto you, with up to 1% cashback on the purchase of your home
