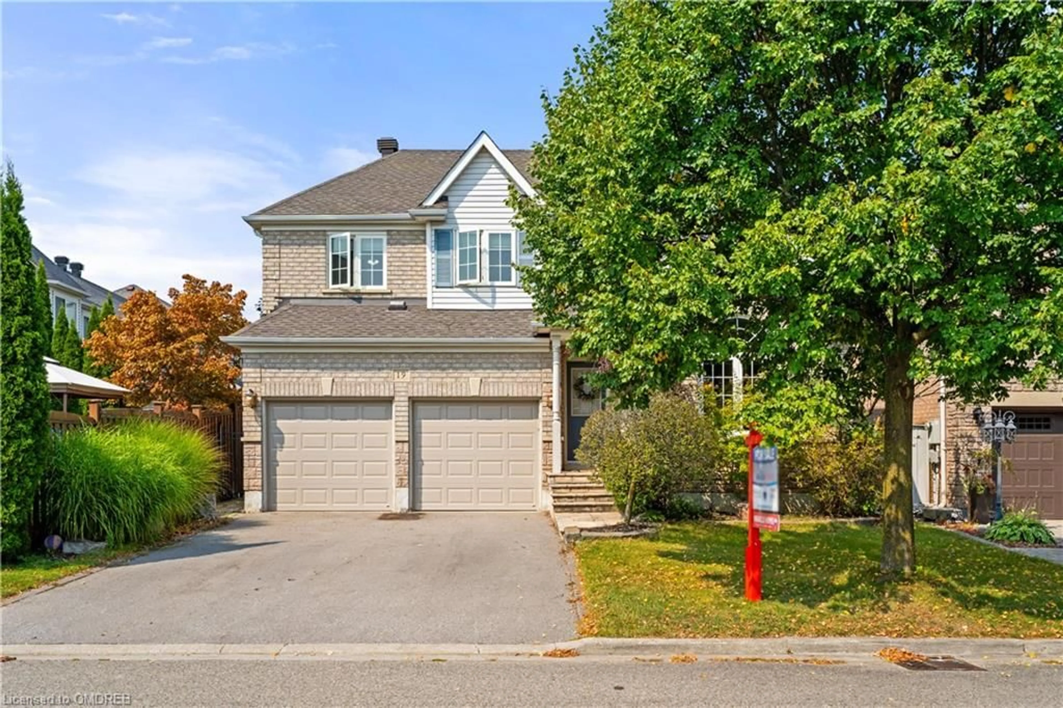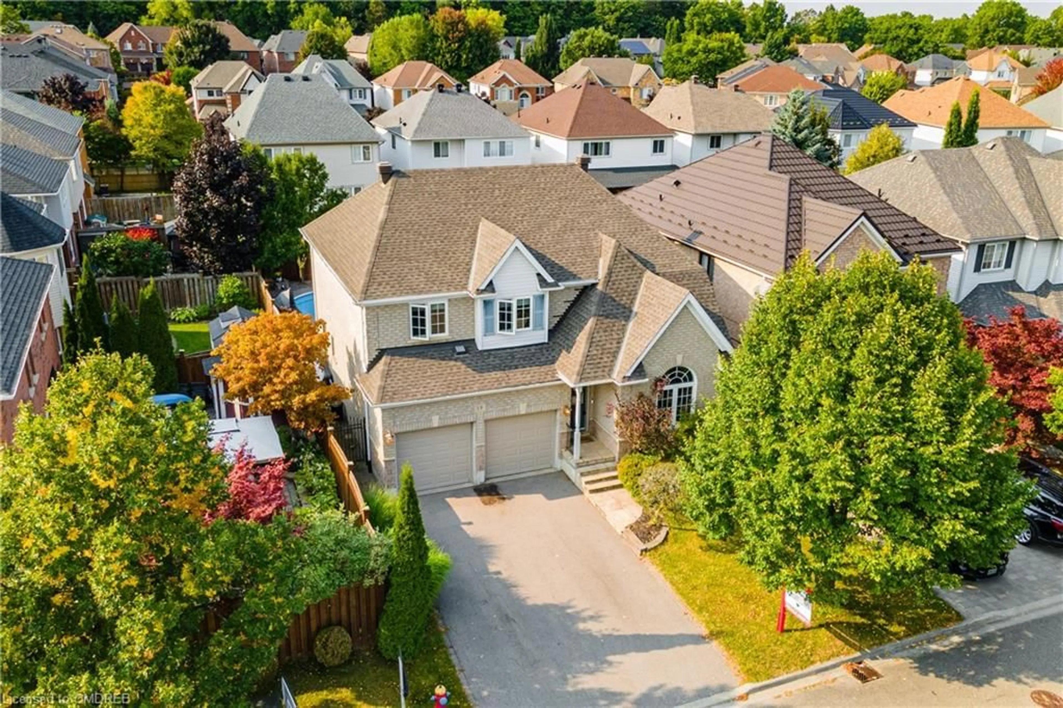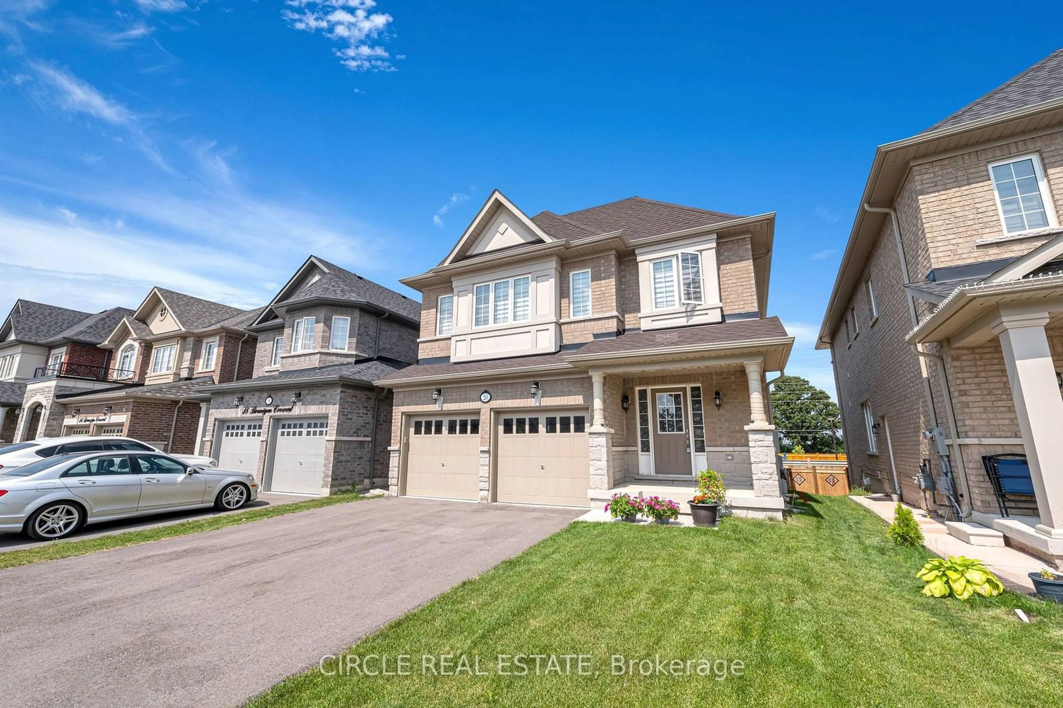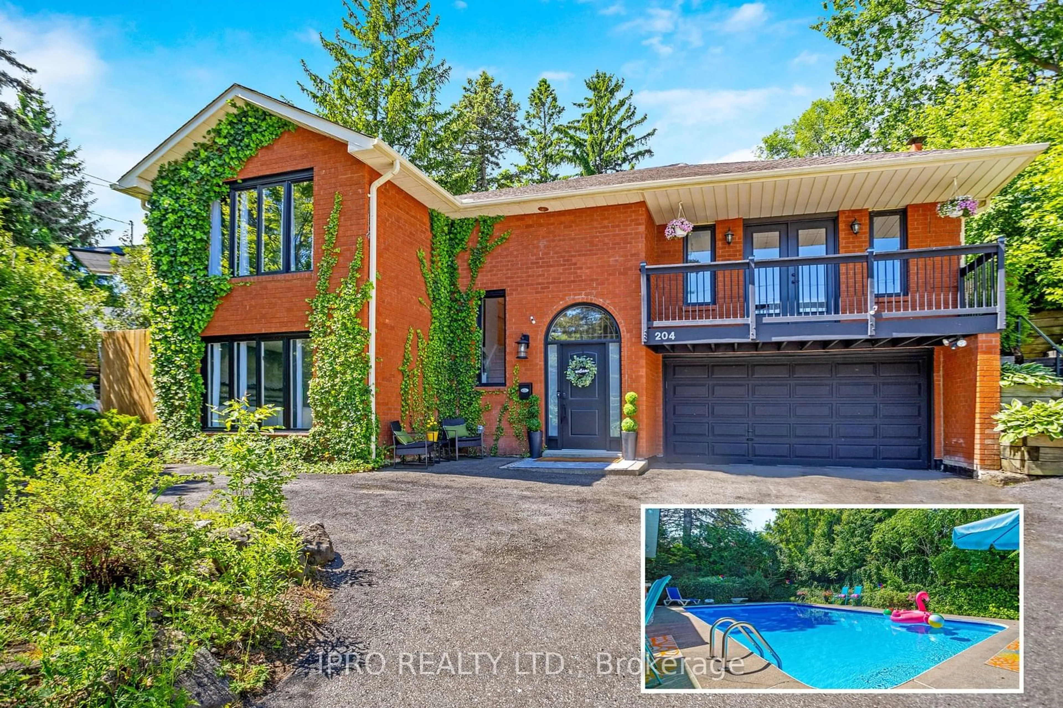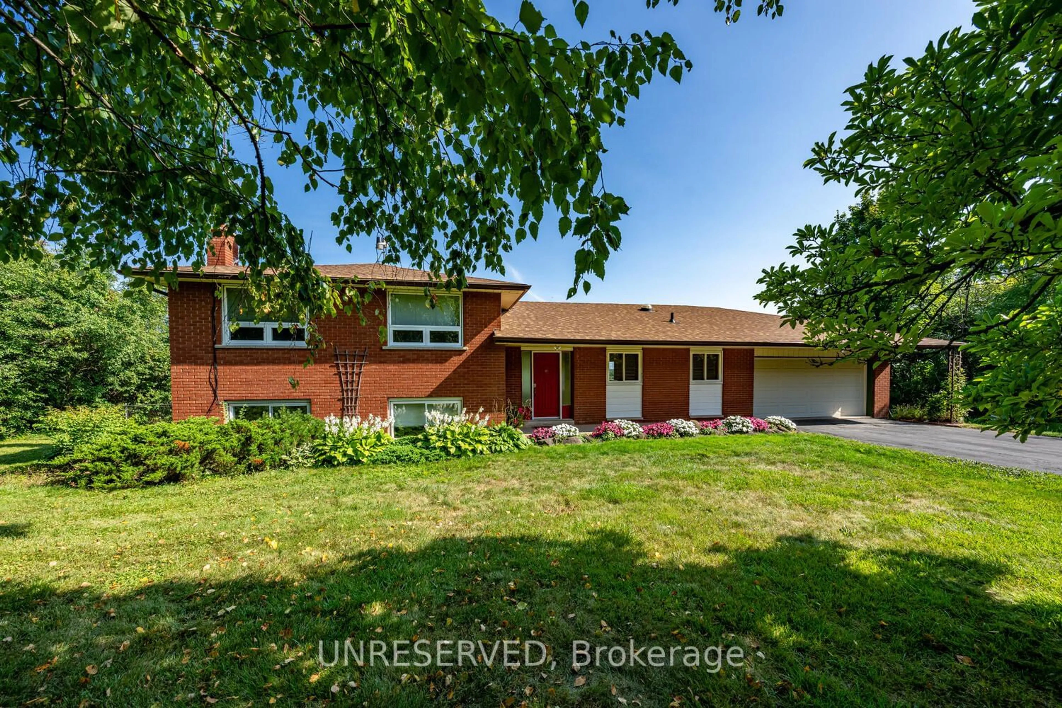19 Mcnally St, Georgetown, Ontario L7G 6B7
Contact us about this property
Highlights
Estimated ValueThis is the price Wahi expects this property to sell for.
The calculation is powered by our Instant Home Value Estimate, which uses current market and property price trends to estimate your home’s value with a 90% accuracy rate.$1,523,000*
Price/Sqft$573/sqft
Est. Mortgage$6,334/mth
Tax Amount (2024)$6,476/yr
Days On Market6 days
Description
Situated in the beautiful and highly desirable Stewart’s Mill neighbourhood, this wonderful executive home offers the perfect blend of an ideal, quiet location for families with the convenience of access to amenities including schools and parks. This detached 2-storey home presents 4 bedrooms, 4 bathrooms, a finished lower level and a backyard oasis that is truly a dream come true. Warm and welcoming front foyer leads into your formal living/dining room combination featuring hardwood flooring, crown moulding and vaulted ceiling. An open concept floor plan, at the rear of the home, is comprised of the kitchen that overlooks the breakfast area as well as the family room. Modern white kitchen offers stainless steel appliances and quartz countertops with a walk-out from the breakfast area to the rear yard sanctuary. Family room features hardwood, built-in bookcases and cozy gas fireplace for chilly fall nights. Main floor laundry for added convenience. In the evening retreat to your primary bedroom on the upper level that highlights hardwood flooring, crown moulding, large walk-in closet and very generous 5 piece ensuite bath. Three remaining bedrooms are all very good in size as well as main 4 piece bath. Plenty of additional living space on the lower level finished with vinyl flooring, an abundance of pot lights and striking 3 piece bath. Double car garage with brand new doors and parking for an additional 4 vehicles. Rear yard is a peaceful haven with kidney shaped heated salt water inground pool, hot tub, interlocked patio and cabana surrounded by thousands of dollars spent in professional landscaped gardens. Schedule a showing today of this tremendous property!
Property Details
Interior
Features
Main Floor
Kitchen
3.56 x 4.01Living Room
7.70 x 3.66Breakfast Room
2.64 x 3.66Family Room
4.62 x 3.73Exterior
Features
Parking
Garage spaces 2
Garage type -
Other parking spaces 4
Total parking spaces 6
Property History
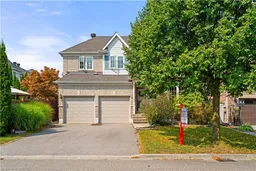 40
40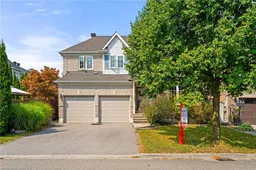 40
40Get up to 1% cashback when you buy your dream home with Wahi Cashback

A new way to buy a home that puts cash back in your pocket.
- Our in-house Realtors do more deals and bring that negotiating power into your corner
- We leverage technology to get you more insights, move faster and simplify the process
- Our digital business model means we pass the savings onto you, with up to 1% cashback on the purchase of your home
