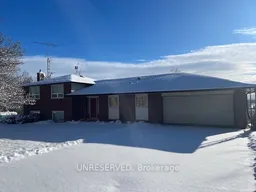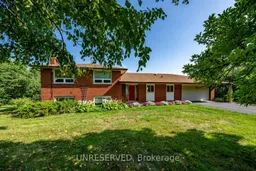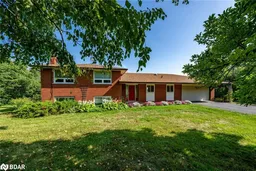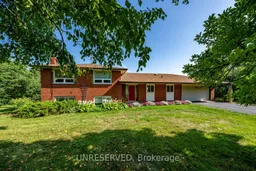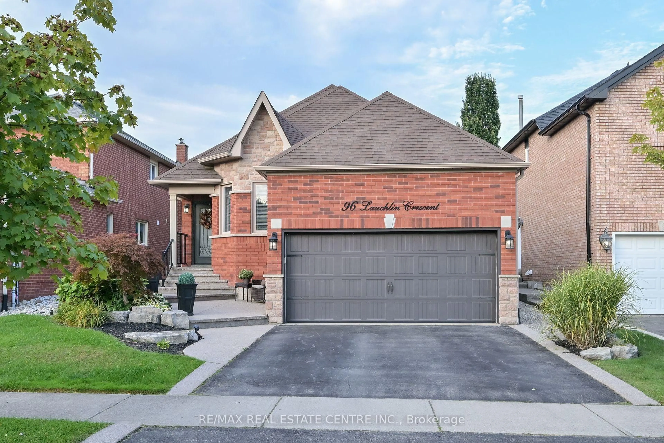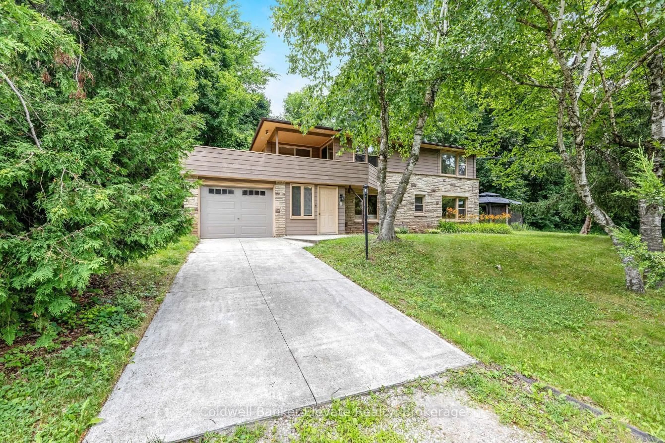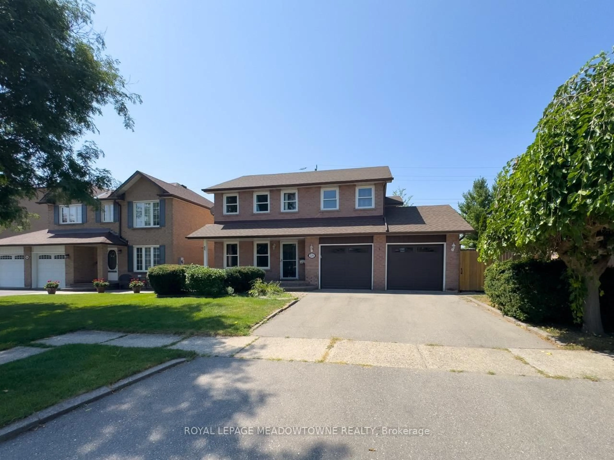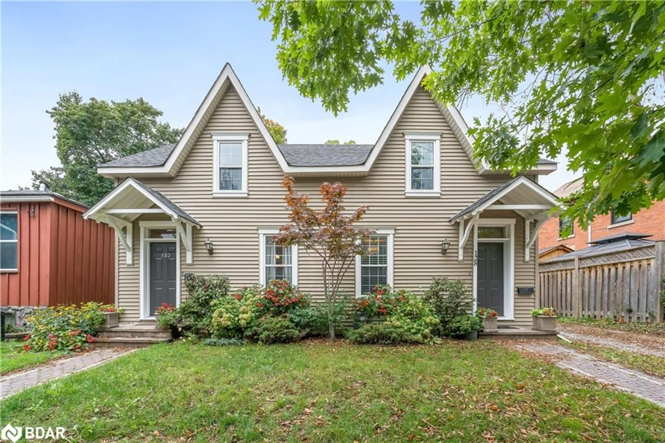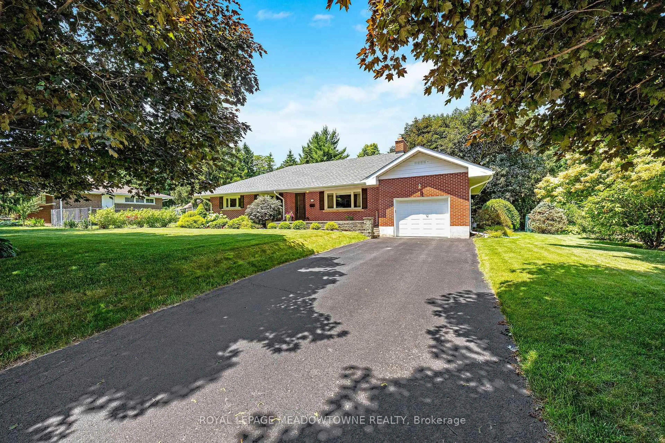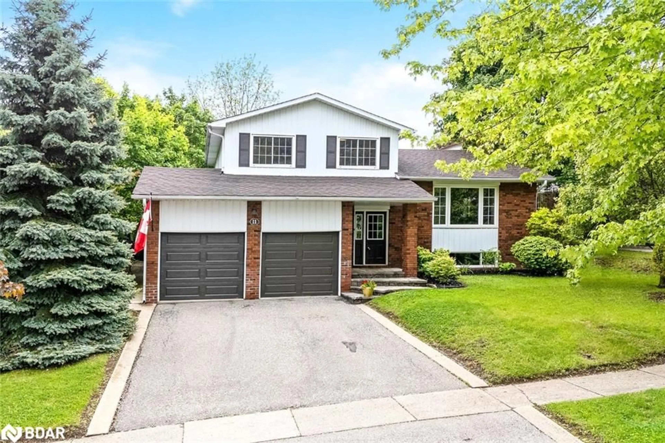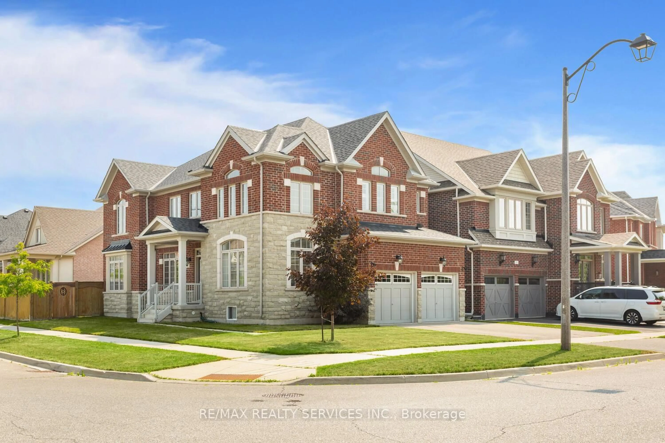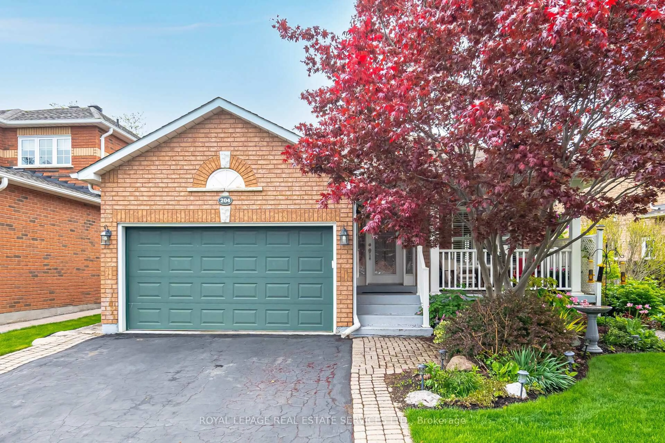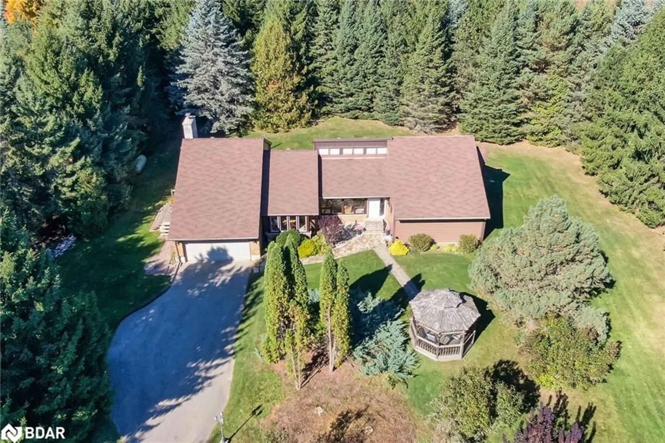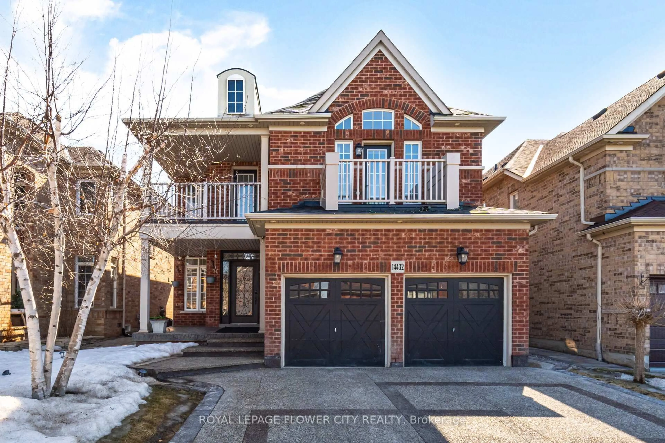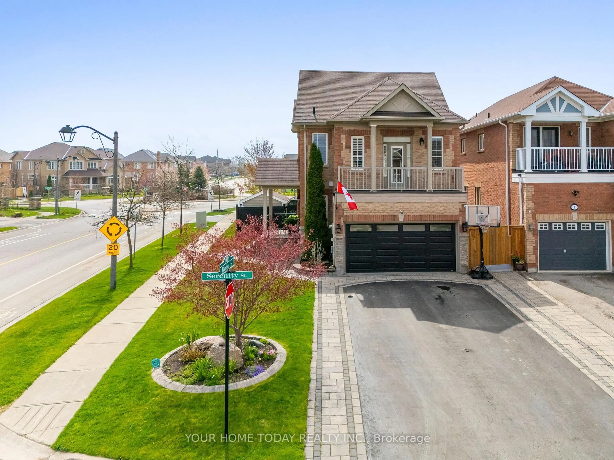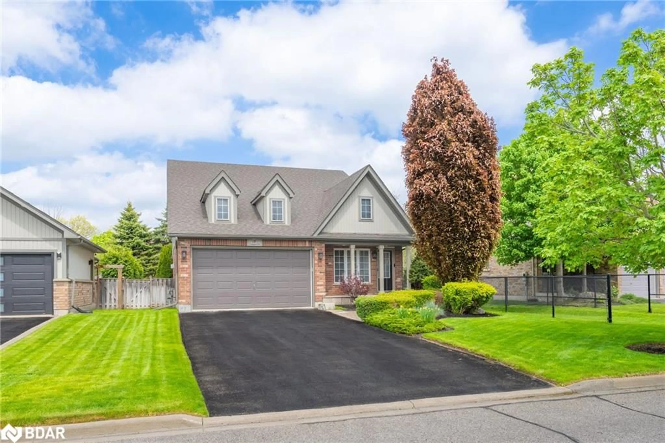Welcome to 13074 Fallbrook Trail, where your dream backyard awaits with stunning panoramic views and breathtaking sunrises. This 4-level brick sidesplit home, owned by just one family, boasts a well-designed layout ideal for families. The floor plan is designed to maximize both comfort and efficiency. The large bright eat-in kitchen is enhanced by a solar tube that brings in the natural sunlight, granite countertops, stainless steel appliances and seamlessly connects to the spacious living and dining areas. These areas open up to a large tiered back deck, ideal to extend the entertaining area with friends and family. Upstairs, the king-sized primary bedroom boasts original hardwood floors, a large window that overlooks the backyard with the most stunning views and a 4-piece semi-ensuite. Two additional bright and spacious bedrooms complete this level. A versatile fourth bedroom or office is conveniently located just steps from the kitchen and offers easy access to another walkout leading to the backyard. The large rec room is a standout feature, featuring a propane fireplace, an entertaining area, and a 3 pce bathroom. The basement provides an open slate for your personal touch and includes a fully functional sauna with hot rocks. Enhancing the property's appeal are well-maintained gardens and an expansive backyard that extends well beyond the deck, offering ample space for children to play and explore, all situated on just under an acre of land
Inclusions: All Appliances (as-is/where-is), Electrical Light Fixtures ( as-is/where-is) and window coverings (as-is/where-is)
