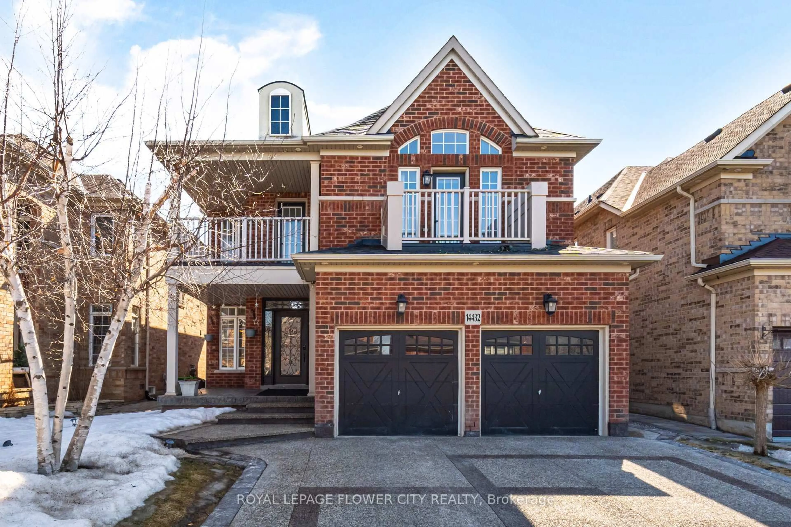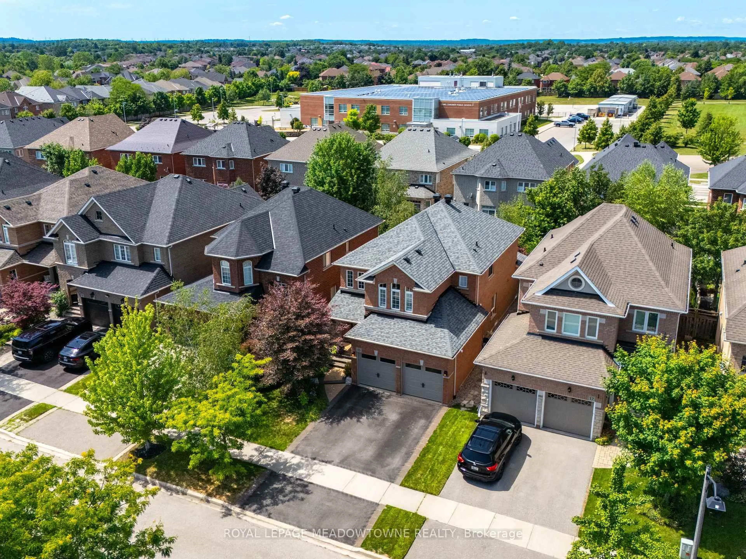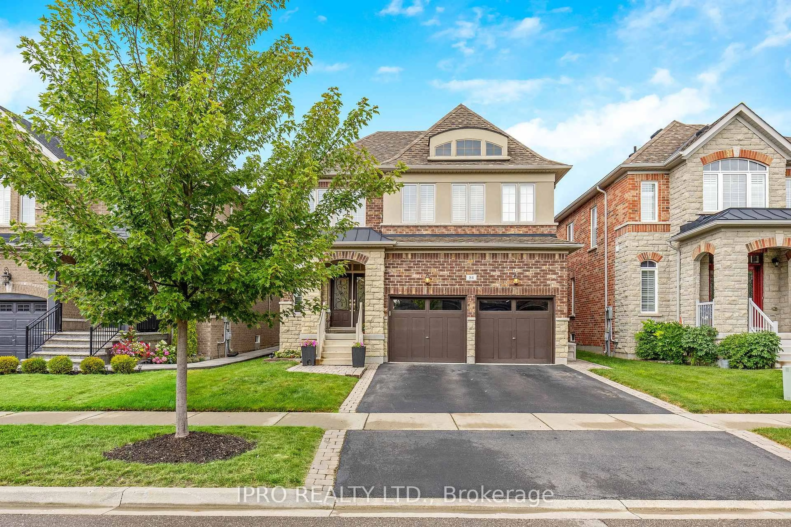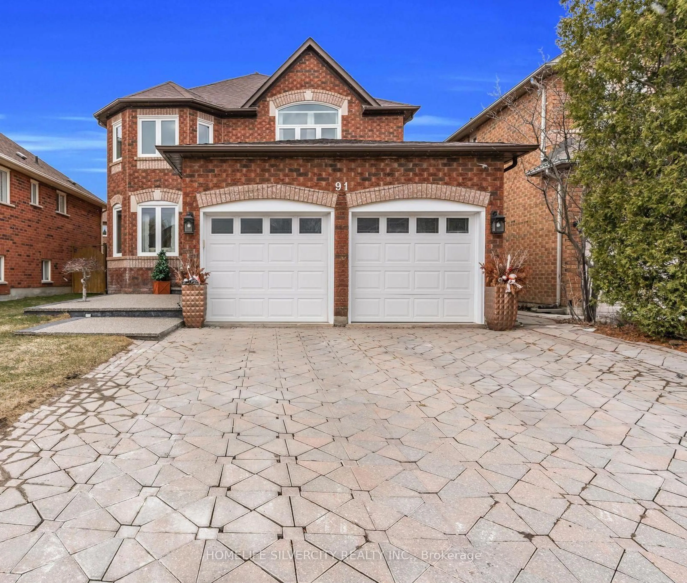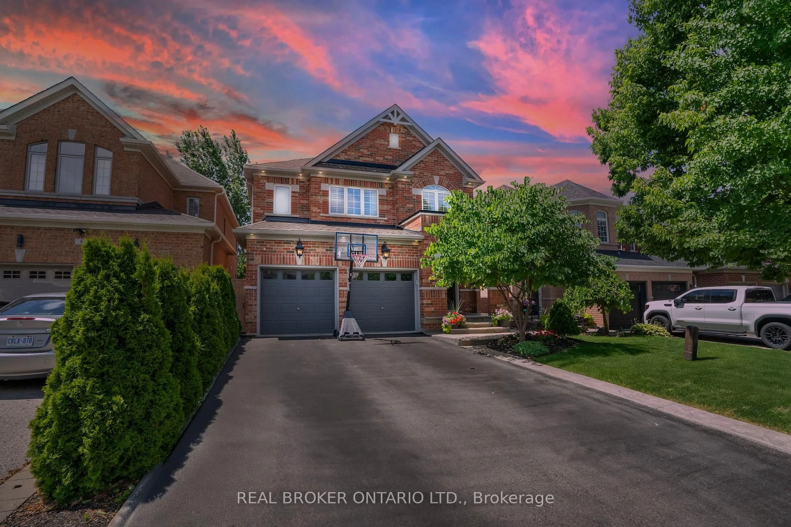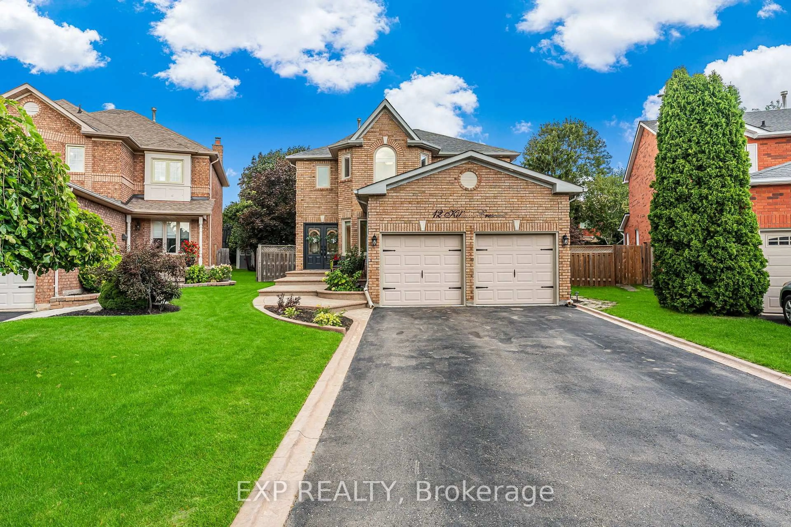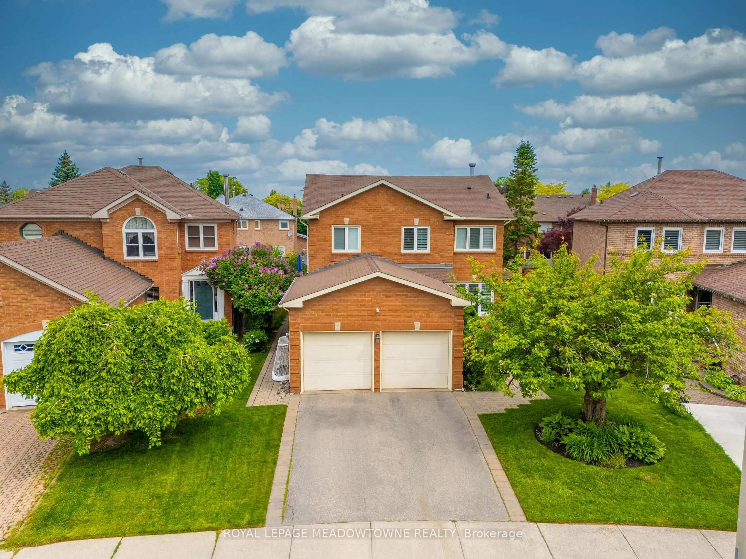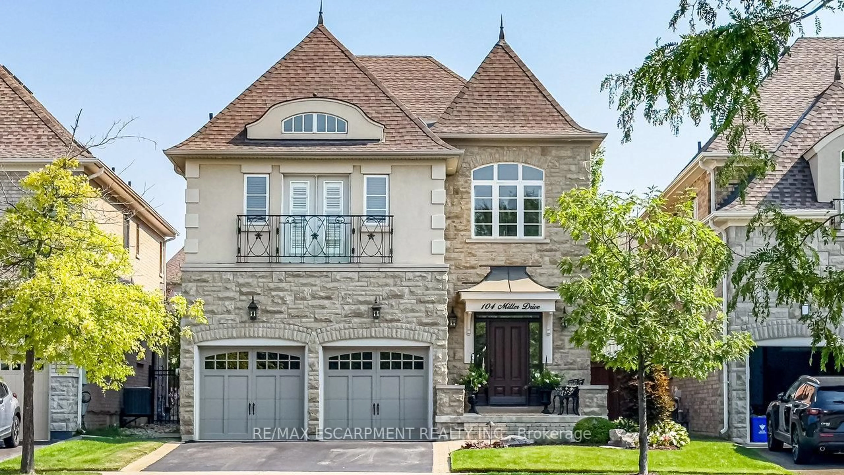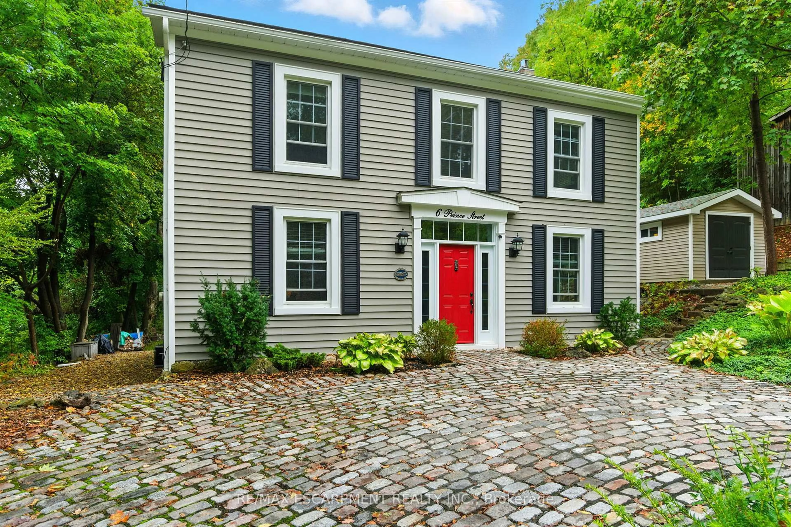Welcome to this beautiful fully detached home nestled in a highly sought-after enclave within a family-friendly neighborhood. Built by renowned Fernbrook Homes, this residence sits proudly on a premium corner lot and showcases exceptional curb appeal and design. Step inside to a sun-filled, modern open-concept layout featuring soaring ceilings from the main to upper level in the elegant living room. The spacious dining area flows seamlessly into a cozy family room with a gas fireplace, perfect for relaxing evenings. The custom-upgraded kitchen is a chefs dream, complete with quartz countertops, mosaic backsplash, a large center island, and a walkout to the fully fenced backyard equipped with an in-ground sprinkler system ideal for outdoor entertaining. The main level boasts 9-foot ceilings, rich dark-stained hardwood floors, LED lighting, and abundant pot lights throughout. A stunning hardwood staircase leads to the upper level, where you will find four generously sized bedrooms with hardwood throughout and a versatile den, perfect for a home office or study space. The primary suite features a luxurious 5-piece ensuite with a soaker tub, while a second bedroom enjoys its own private ensuite ideal for guests or growing families. A third full washroom serves the remaining two bedrooms, upgraded with two new vanities for a fresh, modern touch. Freshly painted throughout, this home offers a bright, turnkey living experience. The unfinished basement with a rare 9-ft ceiling height offers incredible potential for future customization, whether it's a home gym, media room, or income-generating suite. Don't miss the opportunity to own this exceptional home in one of the most desirable communities. Schedule your private viewing today!
Inclusions: All Window Coverings, All Electrical Light Fixtures, Stainless Steel Kitchen Appliances: Fridge, Stove, Dishwasher, & Extraction Hood Fan, Laundry Washer & Dryer, Central Air Conditioner, Garage Door Opener with remote
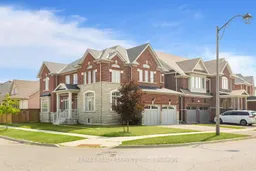 39Listing by trreb®
39Listing by trreb® 39
39

