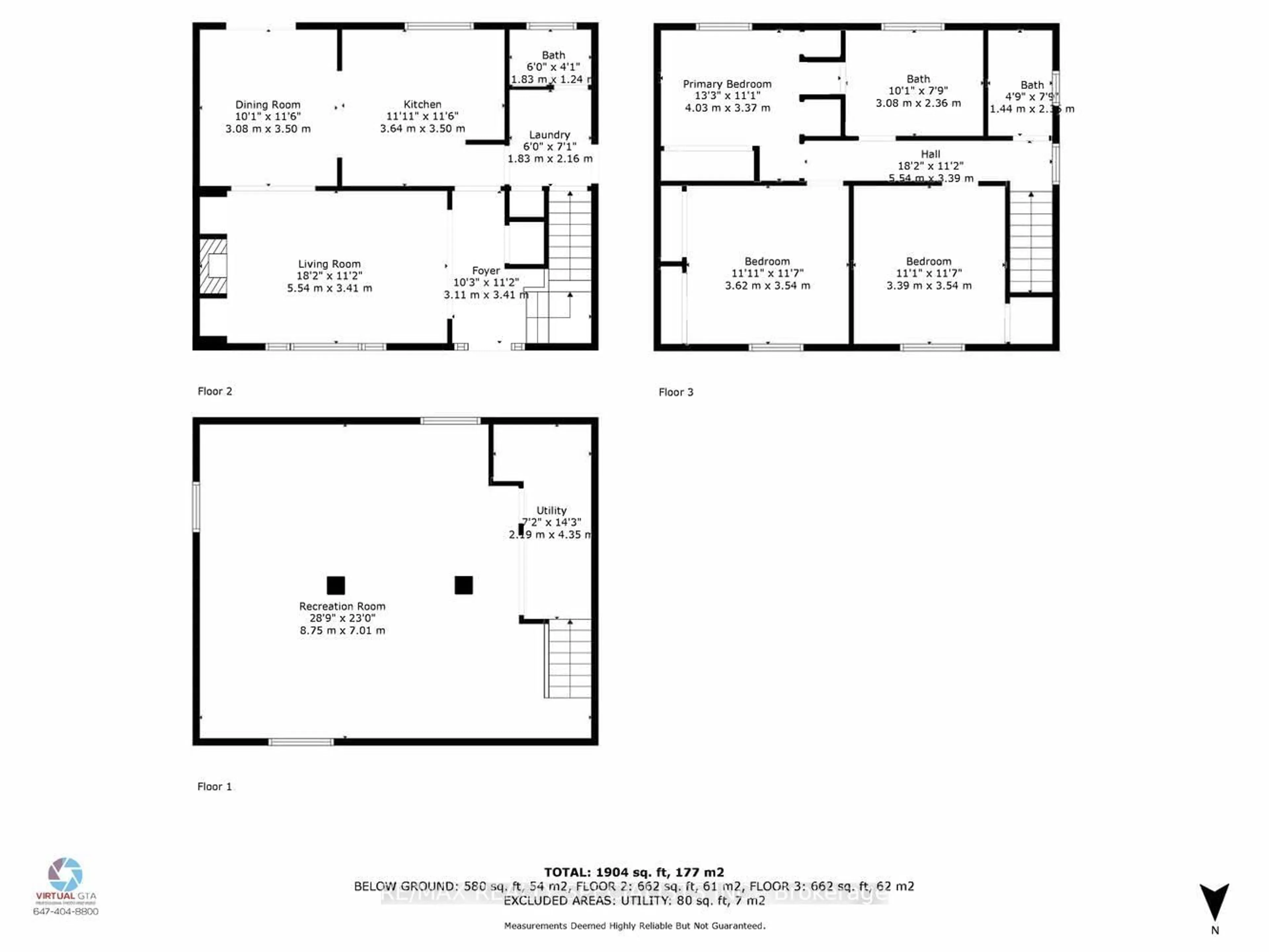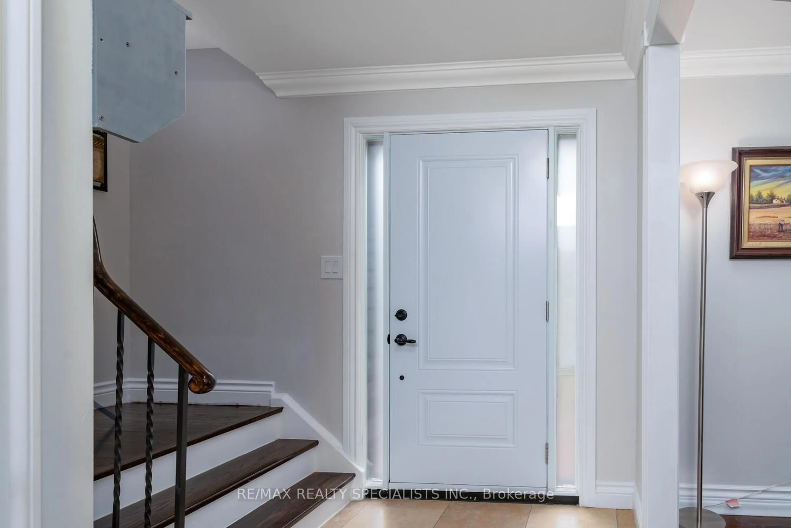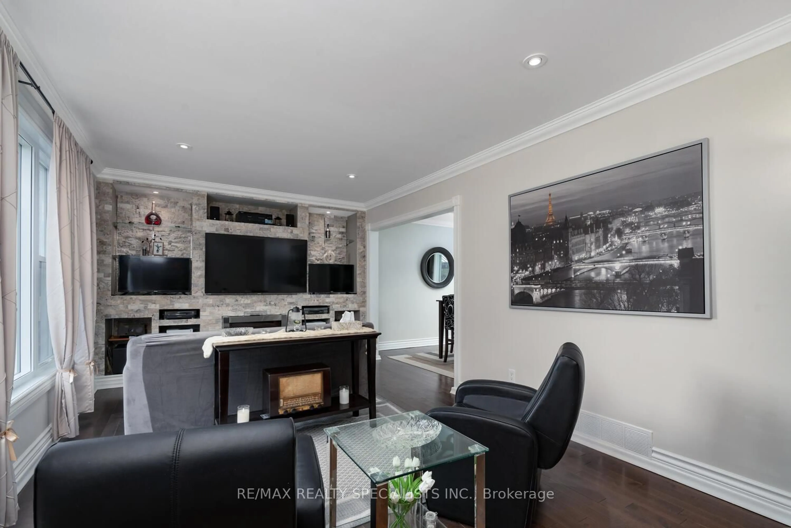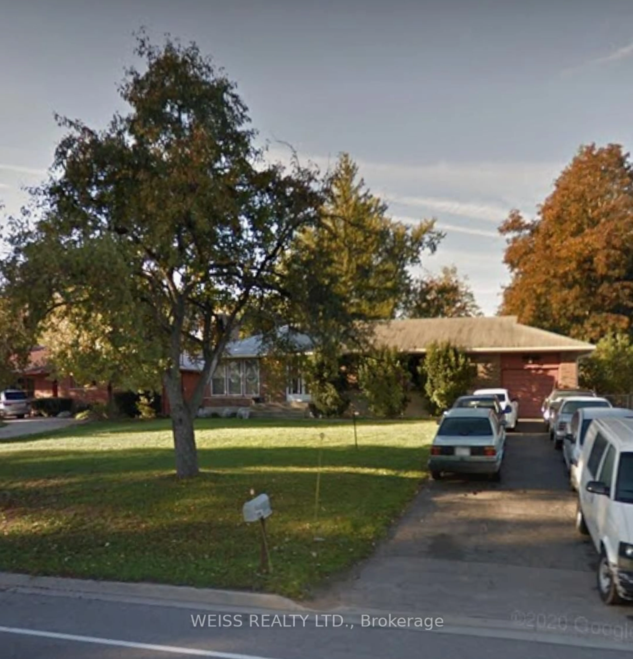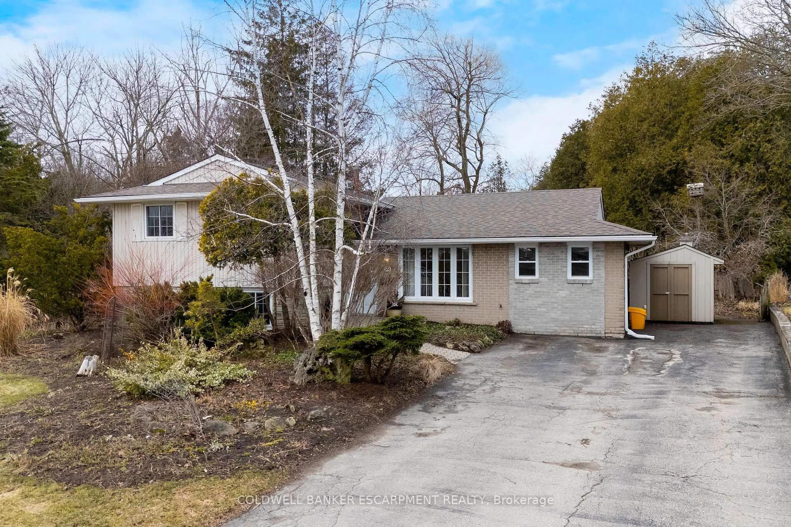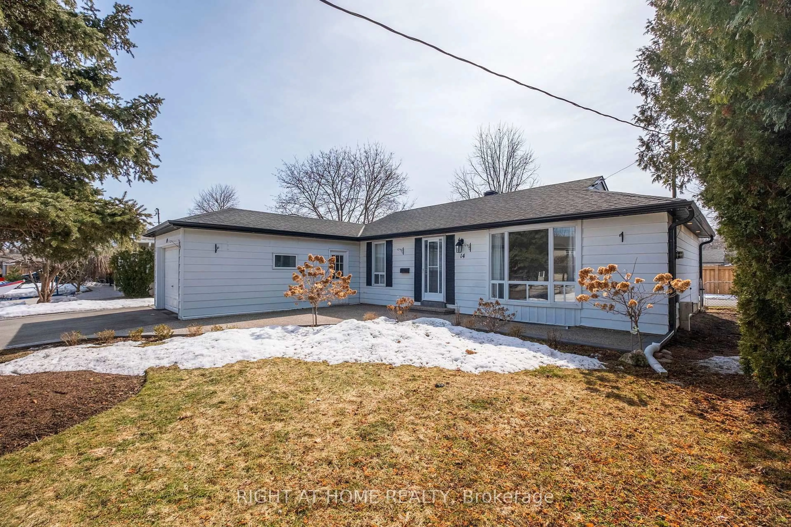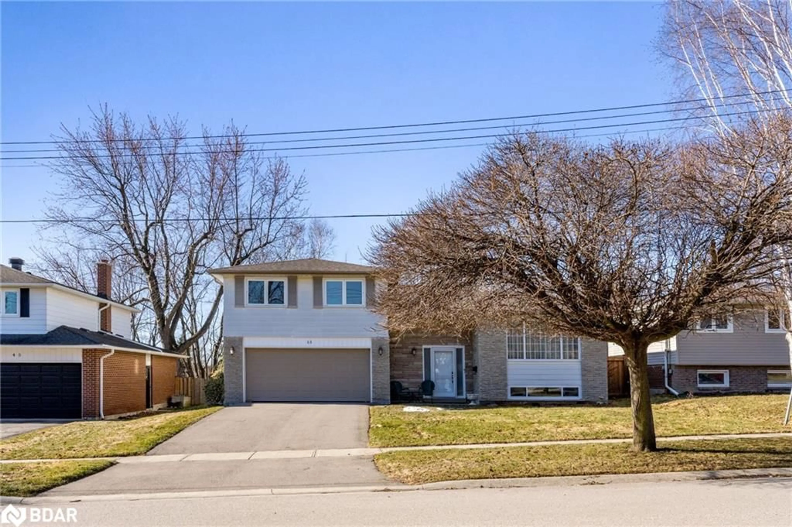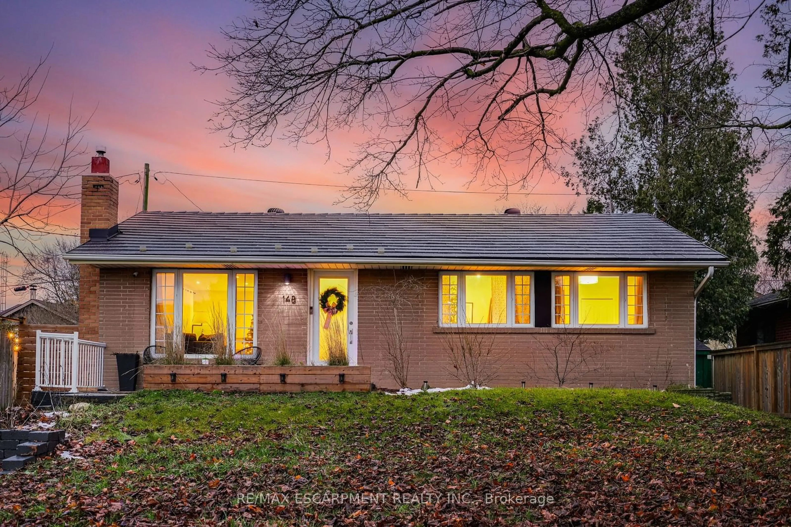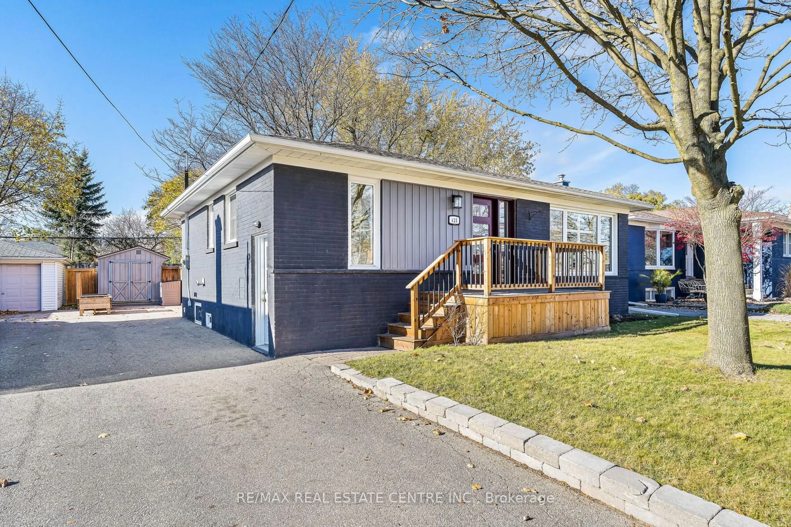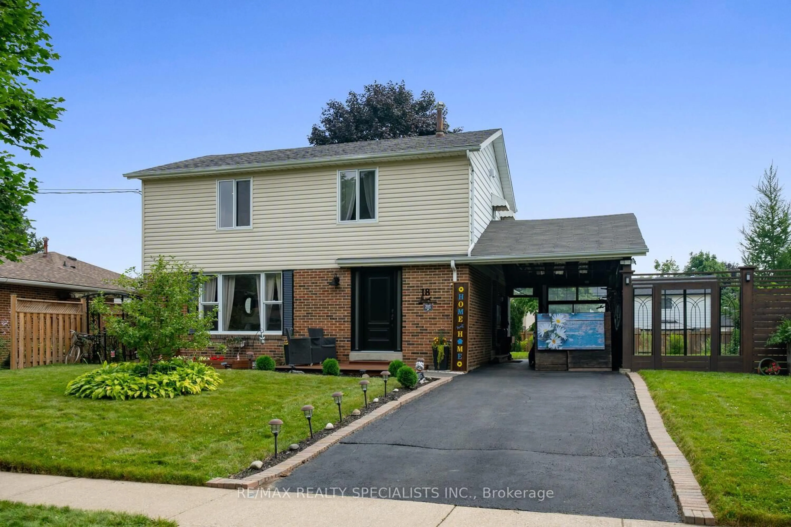
18 Fagan Dr, Halton Hills, Ontario L7G 4P3
Contact us about this property
Highlights
Estimated ValueThis is the price Wahi expects this property to sell for.
The calculation is powered by our Instant Home Value Estimate, which uses current market and property price trends to estimate your home’s value with a 90% accuracy rate.Not available
Price/Sqft$682/sqft
Est. Mortgage$5,020/mo
Tax Amount (2024)$4,090/yr
Days On Market25 days
Description
This executive 3-bedroom, 2.5-bath home offers stylish comfort and modern functionality in the heart of Georgetown. With a partially finished basement boasting an industrial-chic vibe and a separate entrance, its perfect for extended living or additional entertainment space. The property includes parking for three vehicles and sits on a rare reverse pie-shaped lot, featuring one of the largest backyards on the street (116' x 79.45') a true haven for entertainers and garden enthusiasts alike.Inside, the main floor impresses with a spacious living room highlighted by a sleek, upgraded brick entertainment wall, a large eat-in kitchen with brand-new appliances, and a generous dining area that opens to the expansive backyard. Additional main floor features include a convenient laundry room and a 2-piece powder room.Upstairs, the primary bedroom features his-and-her closets and direct access to a 5-piece semi-ensuite bathroom. Two additional sun-filled bedrooms comfortably accommodate queen-sized beds and include ample closet space.The basement offers extra room for recreation or lounging, while the backyard provides a peaceful retreat for both entertaining and relaxing. Recent upgrades enhance peace of mind and energy efficiency: Re-shingled (2021) HVAC system (2021) Windows & doors (2023) Main water shut-off (2024) Fridge, washer & dryer (2024) 200 AMP electrical panel (2024) Utility shed (2024) Mobile EV charger (2025). Just steps from schools, parks, trails, the community mall, and other local amenities, this home perfectly blends convenience with suburban tranquility.
Property Details
Interior
Features
Main Floor
Foyer
3.11 x 3.41Tile Floor / Crown Moulding
Living
5.54 x 3.41hardwood floor / Crown Moulding / Pot Lights
Kitchen
3.64 x 3.5Tile Floor / Stainless Steel Appl / Pot Lights
Dining
3.08 x 3.5hardwood floor / Crown Moulding / W/O To Patio
Exterior
Features
Parking
Garage spaces 1
Garage type Carport
Other parking spaces 2
Total parking spaces 3
Property History
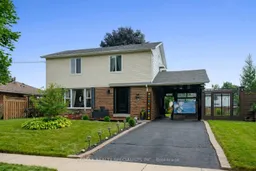 33
33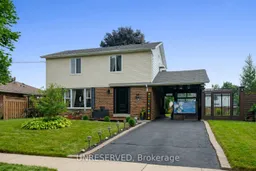
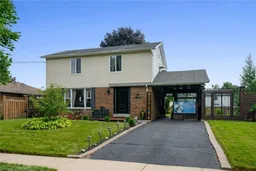
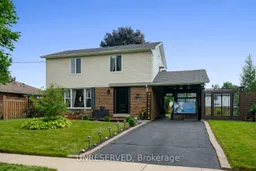
Get up to 1% cashback when you buy your dream home with Wahi Cashback

A new way to buy a home that puts cash back in your pocket.
- Our in-house Realtors do more deals and bring that negotiating power into your corner
- We leverage technology to get you more insights, move faster and simplify the process
- Our digital business model means we pass the savings onto you, with up to 1% cashback on the purchase of your home
