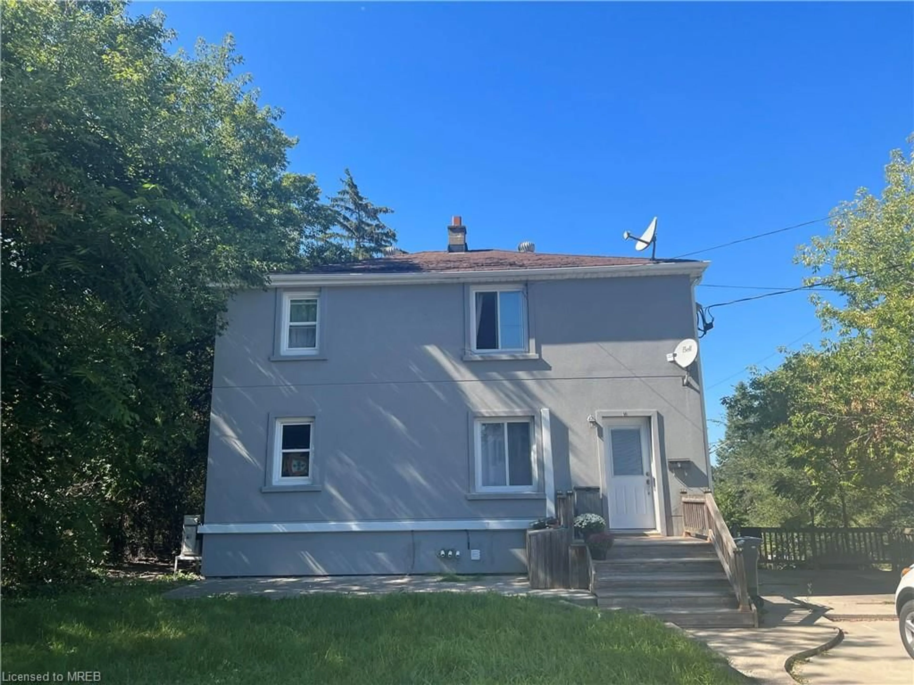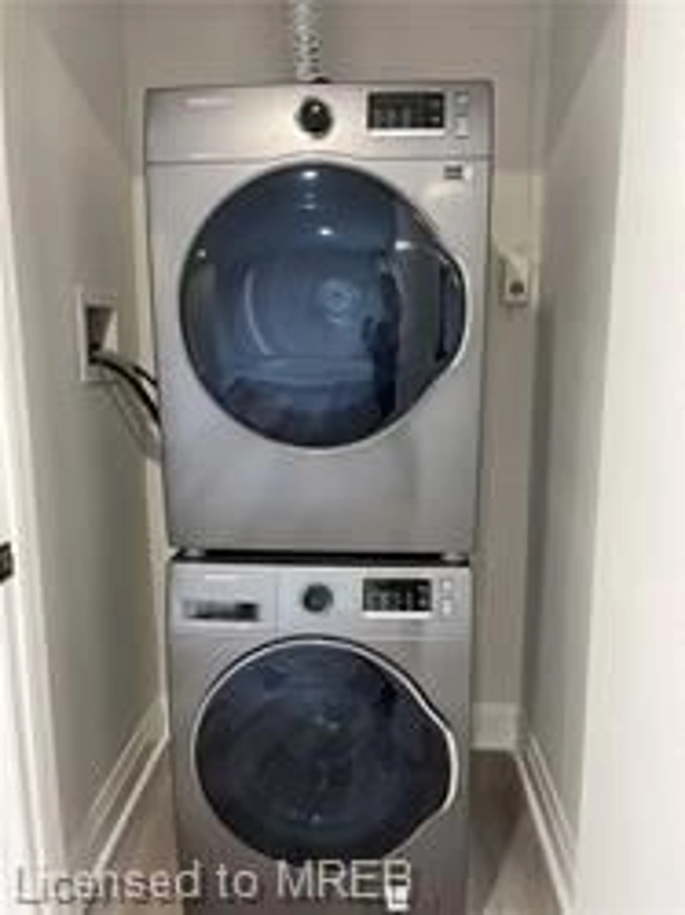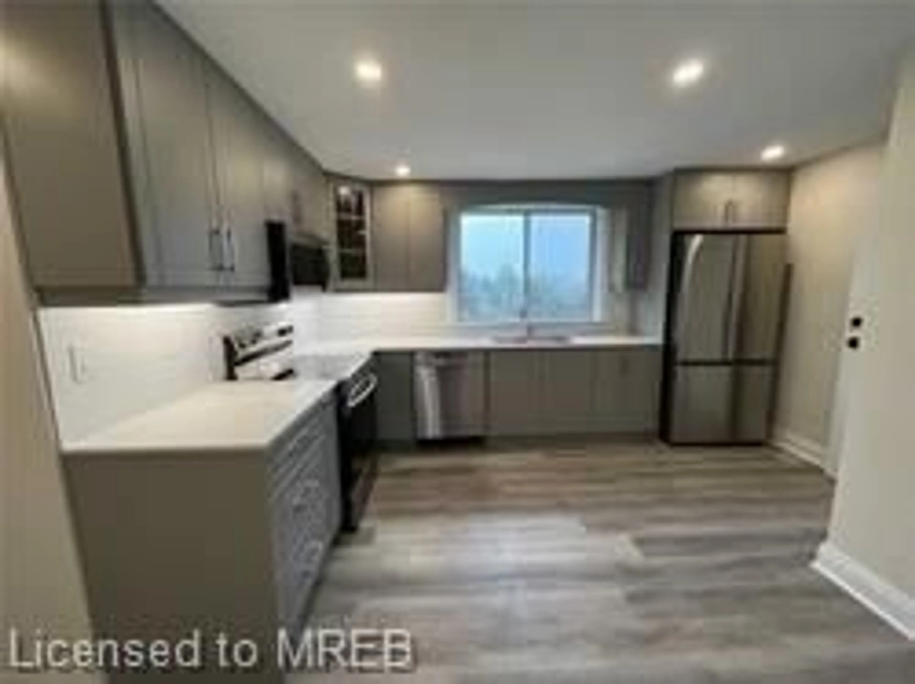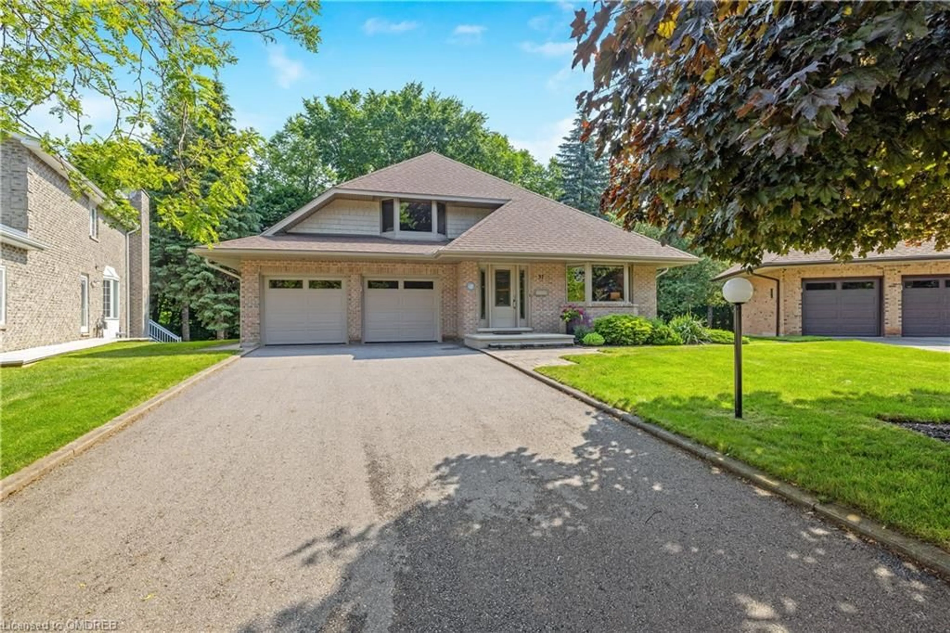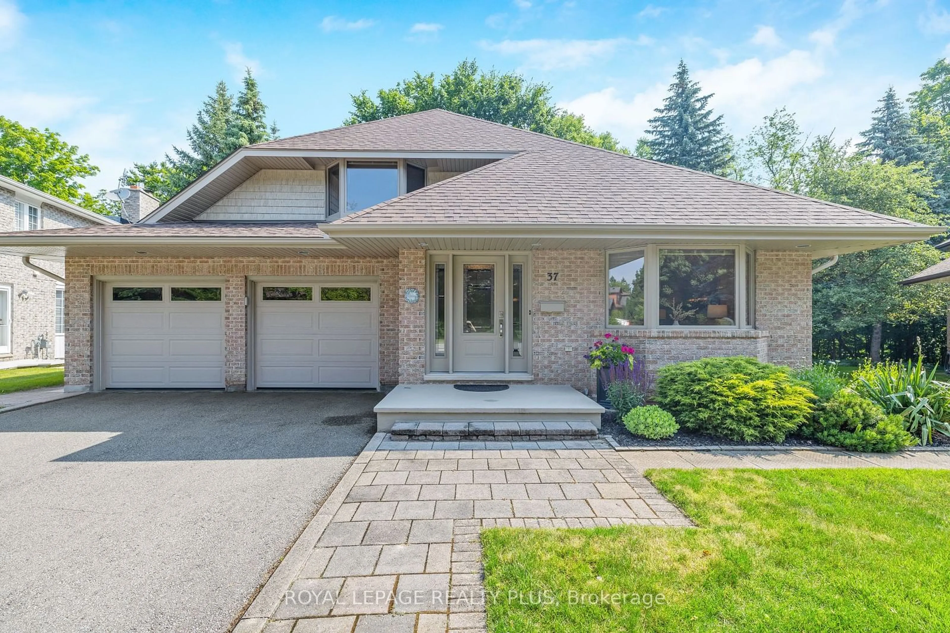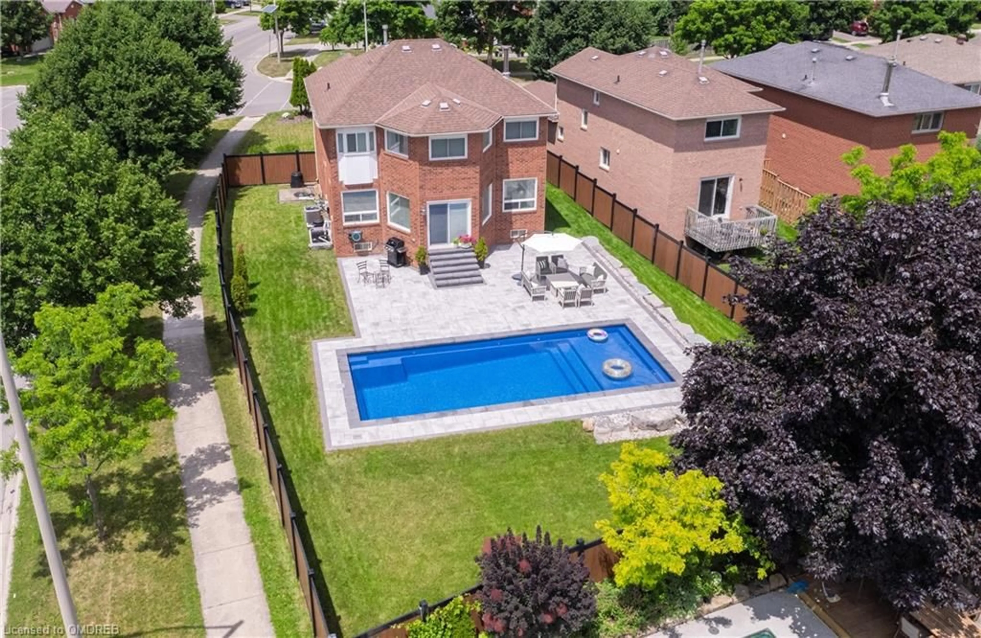18 Ewing St #1, Georgetown, Ontario L7G 2P7
Contact us about this property
Highlights
Estimated ValueThis is the price Wahi expects this property to sell for.
The calculation is powered by our Instant Home Value Estimate, which uses current market and property price trends to estimate your home’s value with a 90% accuracy rate.$1,614,000*
Price/Sqft$137/sqft
Days On Market53 days
Est. Mortgage$5,798/mth
Tax Amount (2024)$3,920/yr
Description
Unlock Exceptional Investment Potential in Georgetown! Discover a stunning 3-unit property that boasts positive cash flow and endless opportunities. This beautifully maintained, two-storey multi-unit is a rare find for savvy investors seeking immediate returns.- Three spacious 2-bed, 1-bath units, each with en-suite laundry and ample natural light- Separate entrances, separate hydro meters, and individual outdoor spaces for each unit- Ample parking for up to 9 cars, plus an outdoor shed and patio perfect for relaxation. Enjoy a prime location that offers:12-minute walk to GO Station for effortless commuting, 10-minute walk to downtown Georgetown's charming shops and restaurants, 8-minute walk to local schools, making it an ideal rental opportunity for families. Don't miss out on this headache-free investment that offers financial stability and growth. Live in one unit and rent out the other two, or maximize your returns with fully tenanted units. Act now to secure your exceptional investment opportunity in Georgetown's thriving market!
Property Details
Interior
Features
Second Floor
Living Room
3.68 x 3.23finished / open concept
Bedroom Primary
4.39 x 3.23carpet free / open concept / separate room
Bedroom
3.20 x 2.62carpet free / finished / laminate
Bathroom
2.57 x 1.574-piece / finished / tile floors
Exterior
Features
Parking
Garage spaces -
Garage type -
Total parking spaces 9
Property History
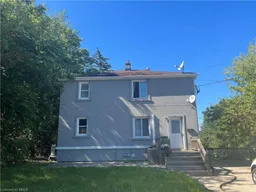 23
23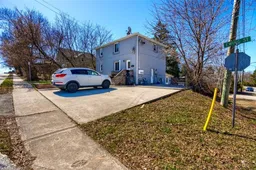 28
28Get up to 1% cashback when you buy your dream home with Wahi Cashback

A new way to buy a home that puts cash back in your pocket.
- Our in-house Realtors do more deals and bring that negotiating power into your corner
- We leverage technology to get you more insights, move faster and simplify the process
- Our digital business model means we pass the savings onto you, with up to 1% cashback on the purchase of your home
