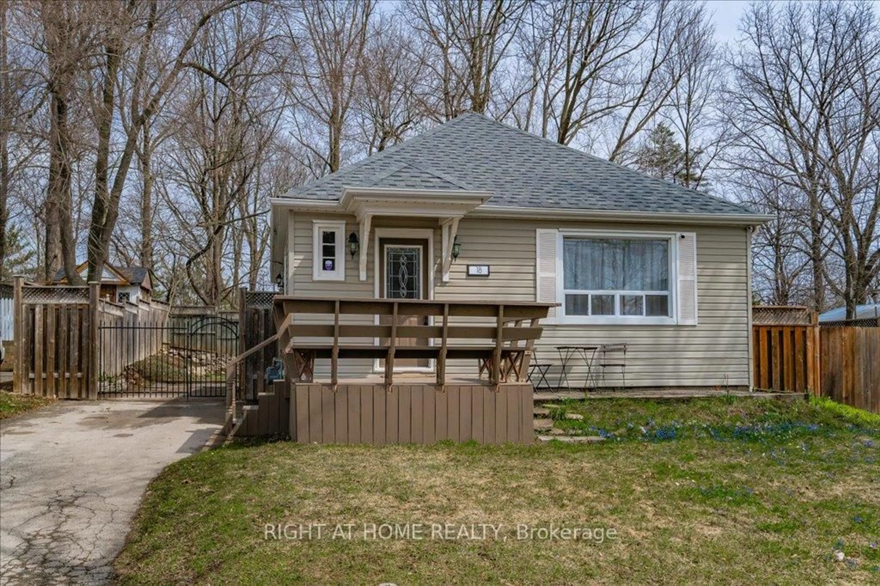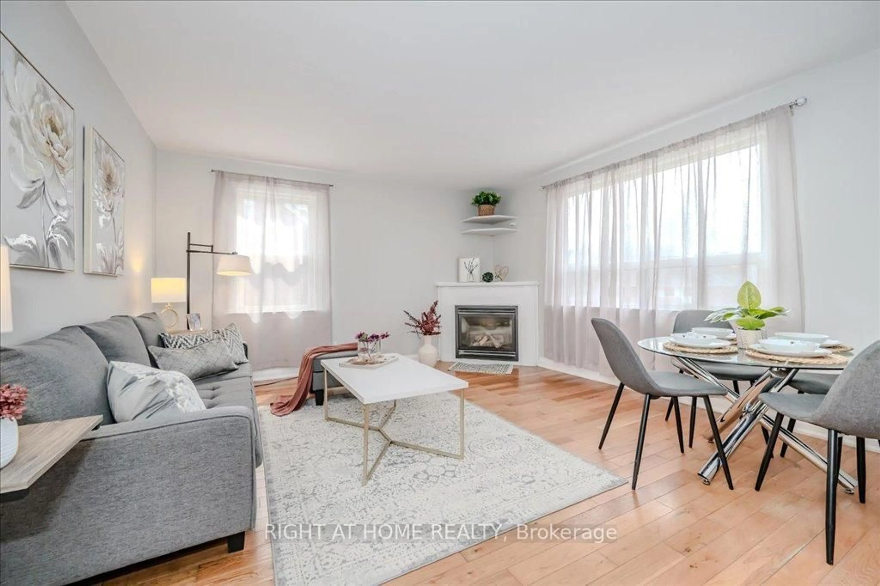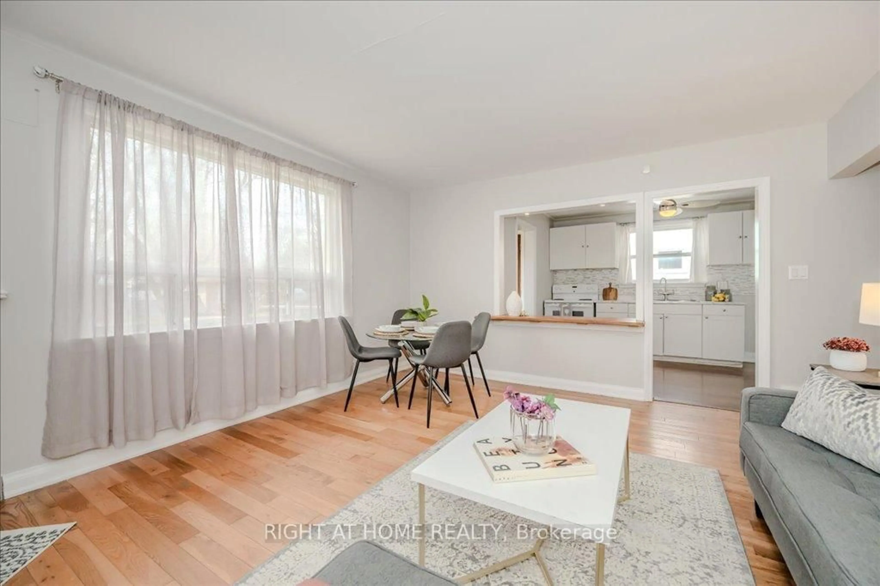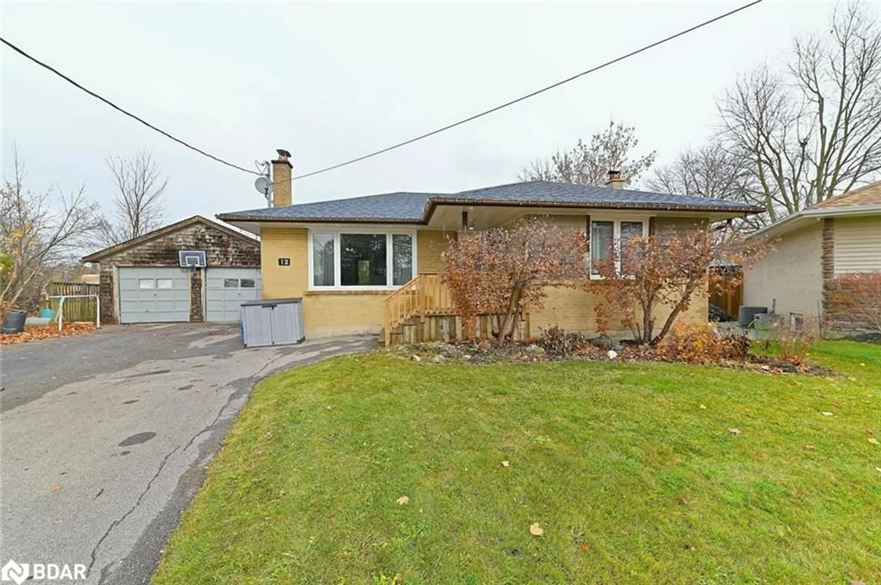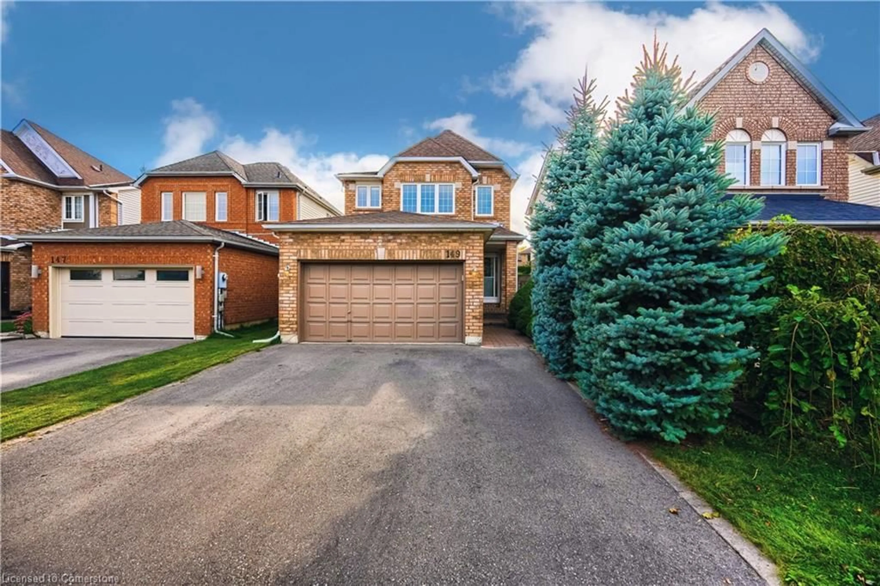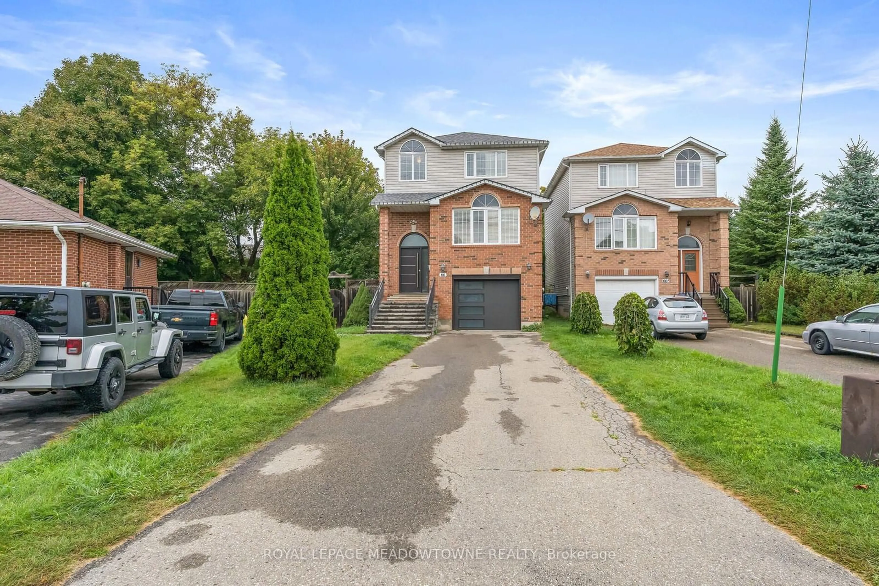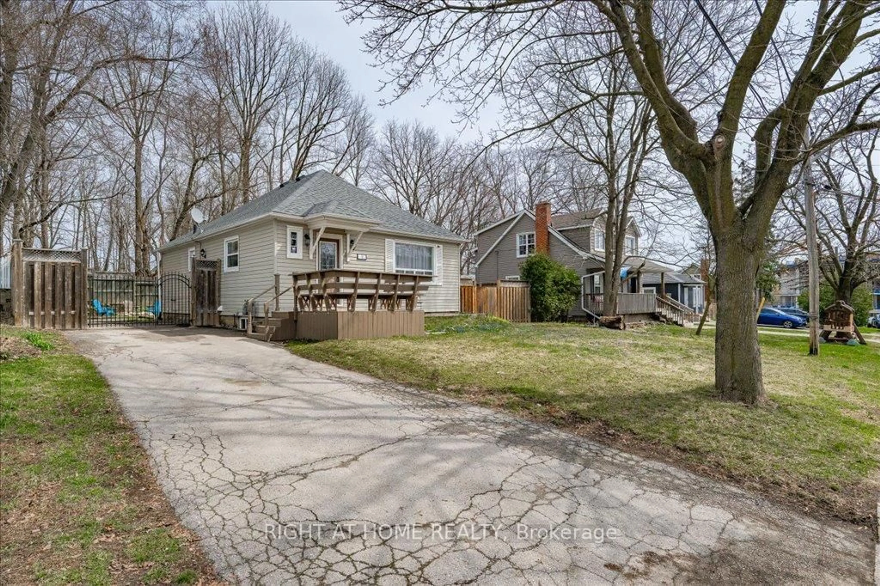
18 Dayfoot Dr, Halton Hills, Ontario L7G 2K9
Contact us about this property
Highlights
Estimated ValueThis is the price Wahi expects this property to sell for.
The calculation is powered by our Instant Home Value Estimate, which uses current market and property price trends to estimate your home’s value with a 90% accuracy rate.Not available
Price/Sqft$921/sqft
Est. Mortgage$3,384/mo
Tax Amount (2024)$3,920/yr
Days On Market2 days
Description
You know the kind of street that makes you slow down literally and otherwise? This is one of them. In a lovely pocket of Olde Georgetown, this gem with a big heart sits on a gentle rise, surrounded by mature trees and winding roads where kids ride bikes and neighbours still wave hello. Just an 11-minute walk to the GO station, your'e well connected, yet set apart from the busier parts of town. Inside, you'll find over 1,600 sq ft of bright, comfortable living space.You will love the practical open-concept living and dining area on the main floor with a large picture window, anchored by a gas fireplace, along with an updated kitchen with a breakfast bar and three bright, good-sized bedrooms with plenty of closet space. Head downstairs, where the fully renovated basement offers extra flexibility or the option of a complete in-law suite. With two additional bedrooms, a full kitchen, three-piece bath, and two separate entrances, it works well for extended family, guests, or even owner-occupancy. Updates include new electrical and waterproofing, so you can settle in with confidence. Outside, the super wide 60' fully-fenced lot gives your family lots of space to work with whether you're relaxing around the fire pit, hosting a BBQ party or simply enjoying the privacy. There's plenty of room for bikes, equipment and tools in the large shed, plus there's parking for up to four vehicles. You're just a short stroll to cafés, pubs, shopping, eating, parks, schools, library, and the farmer's market- everything that gives this part of Georgetown its lasting appeal. A rare blend of charm, comfort, and quiet opportunity...you just found your new home ~ 18 Dayfoot Dr!
Property Details
Interior
Features
Main Floor
Foyer
1.98 x 1.37Large Closet / Laminate
Living
4.5 x 3.99Combined W/Dining / hardwood floor / Fireplace
Dining
4.5 x 3.99Combined W/Living / Large Window / Breakfast Bar
Kitchen
3.73 x 2.72Breakfast Bar / Backsplash
Exterior
Features
Parking
Garage spaces -
Garage type -
Total parking spaces 4
Property History
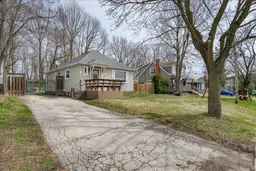 36
36Get up to 1% cashback when you buy your dream home with Wahi Cashback

A new way to buy a home that puts cash back in your pocket.
- Our in-house Realtors do more deals and bring that negotiating power into your corner
- We leverage technology to get you more insights, move faster and simplify the process
- Our digital business model means we pass the savings onto you, with up to 1% cashback on the purchase of your home
