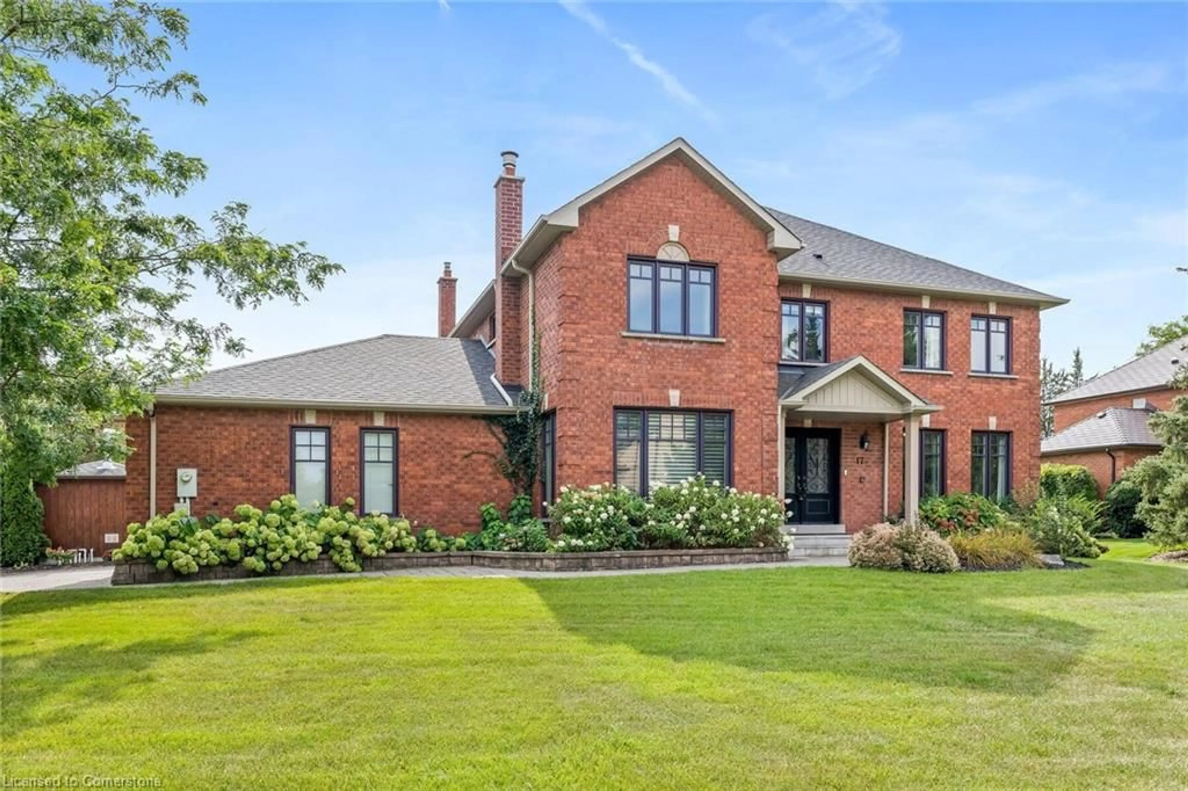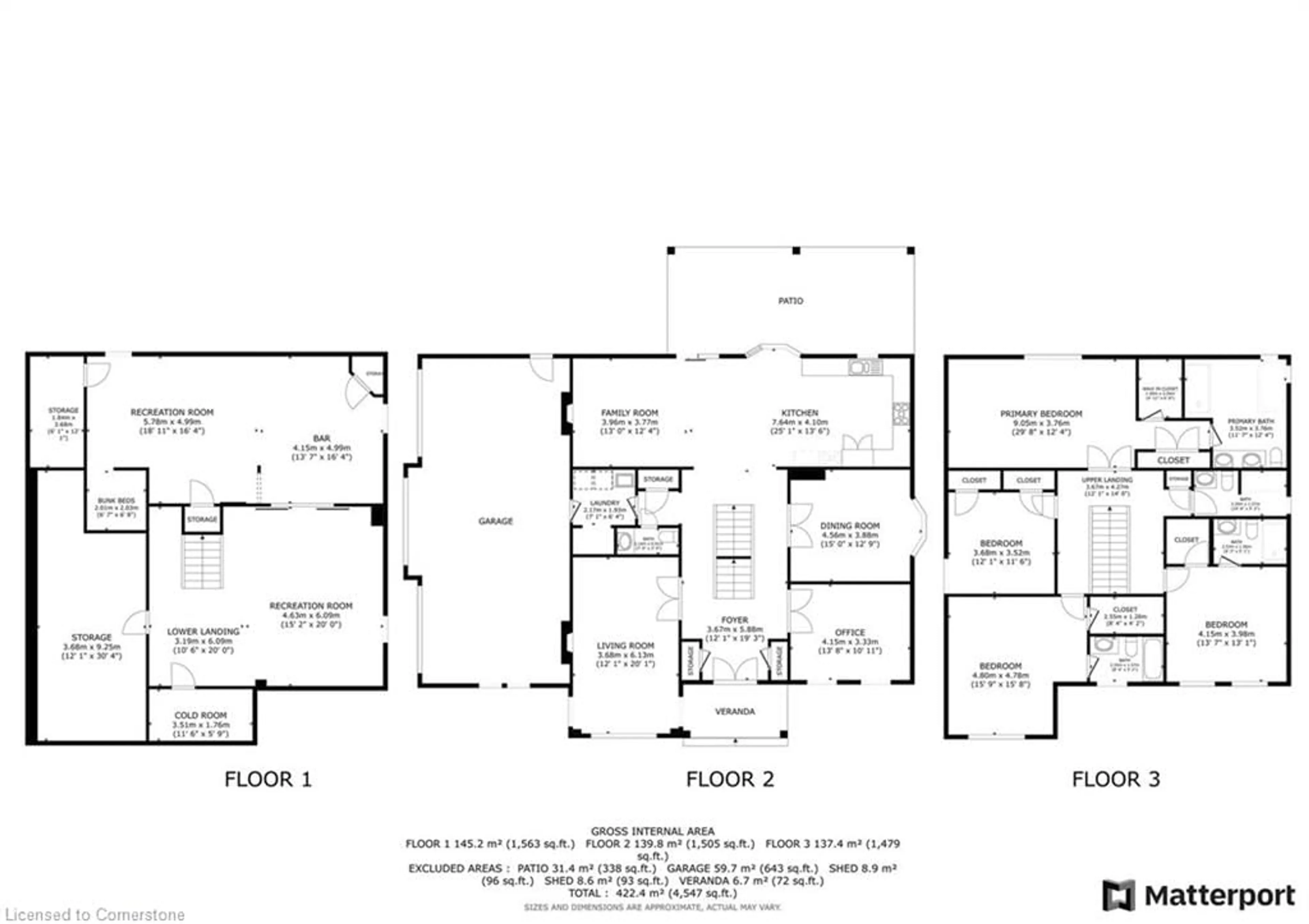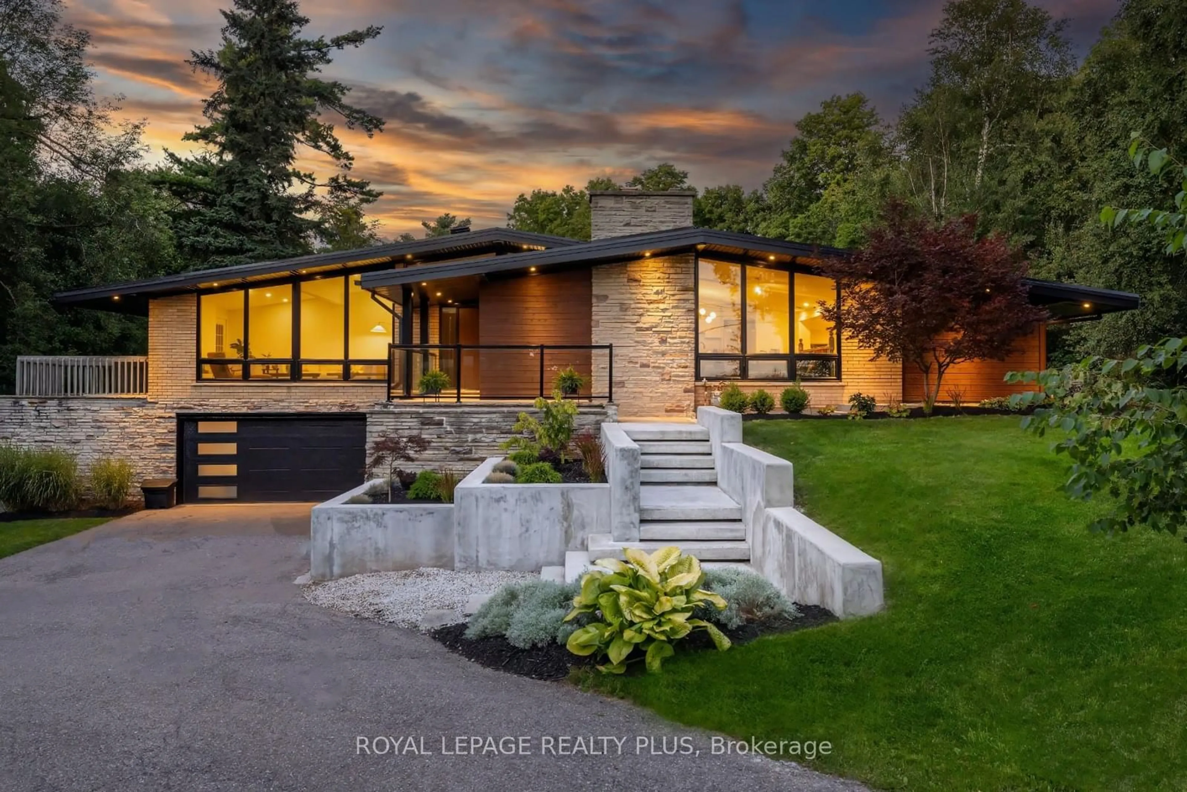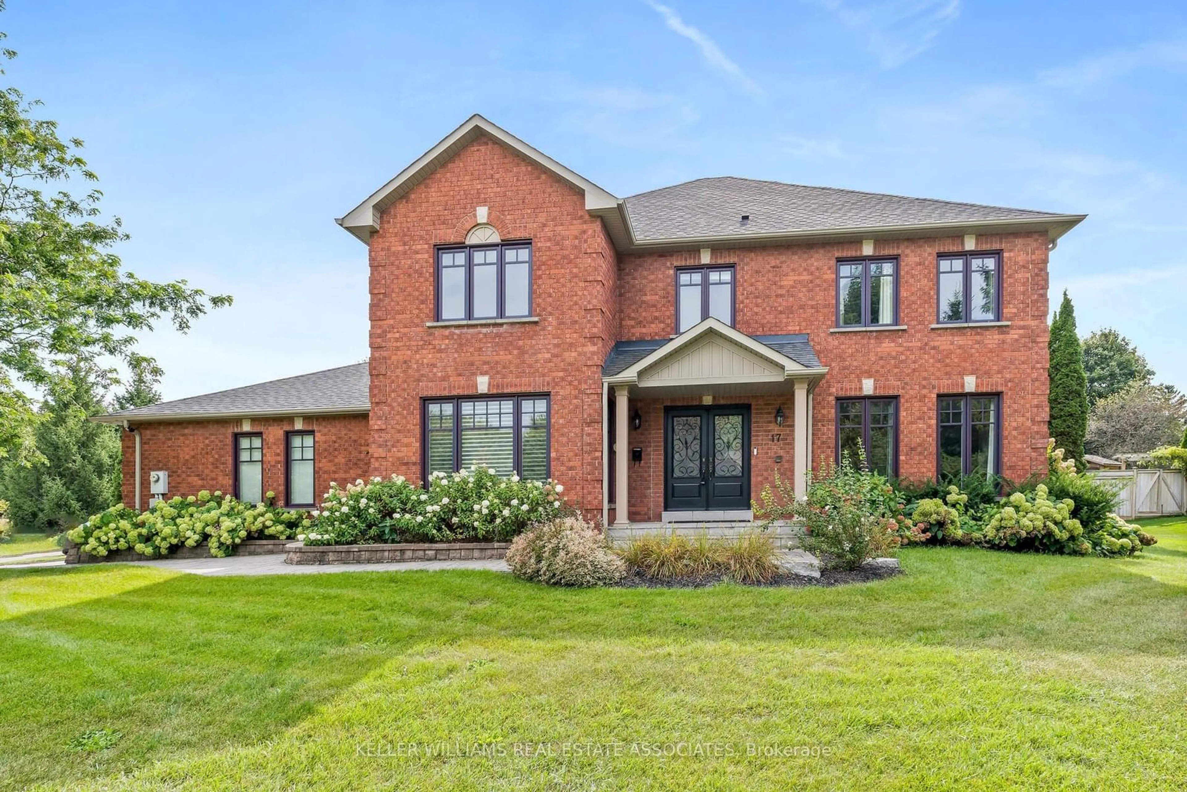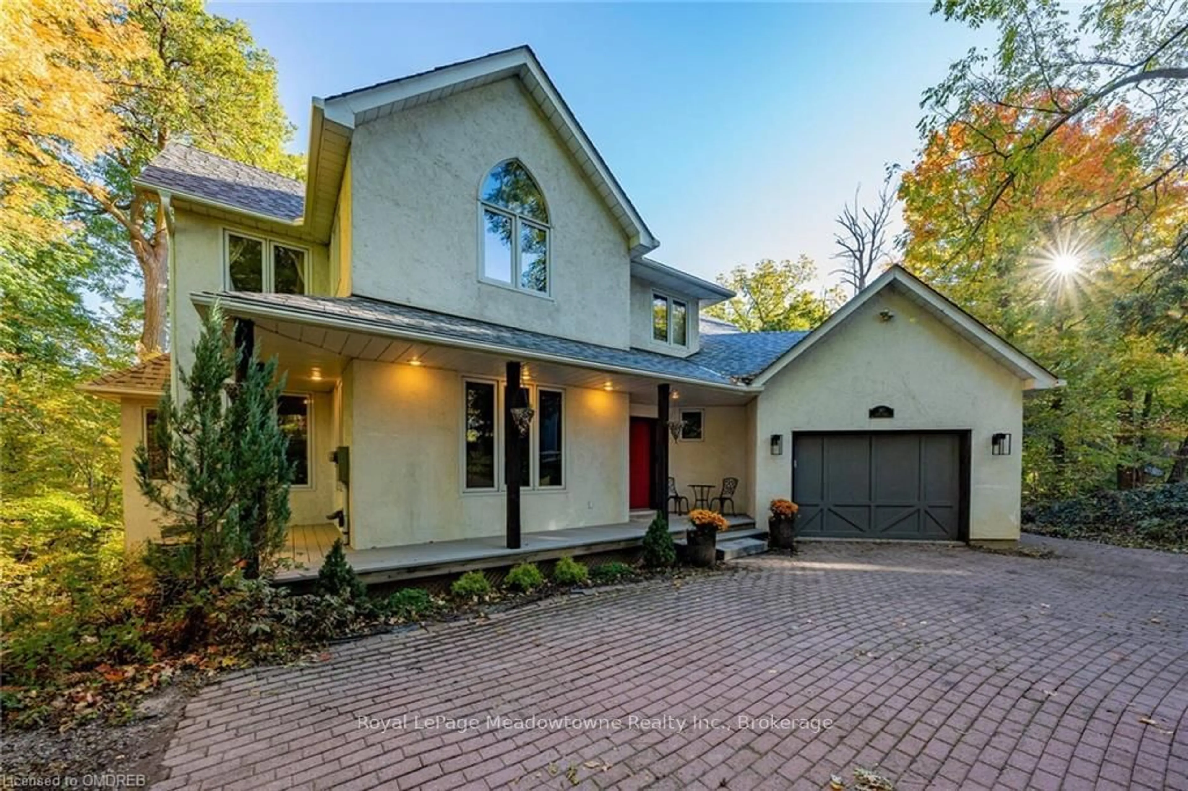17 Oak Ridge Dr, Glen Williams, Ontario L7G 5G6
Contact us about this property
Highlights
Estimated ValueThis is the price Wahi expects this property to sell for.
The calculation is powered by our Instant Home Value Estimate, which uses current market and property price trends to estimate your home’s value with a 90% accuracy rate.Not available
Price/Sqft$500/sqft
Est. Mortgage$10,303/mo
Tax Amount (2024)$10,907/yr
Days On Market66 days
Description
Discover this impressive home offering over 3,200 sq. ft. of luxurious living space on more than half an acre in the welcoming community of Glen Williams. Inside, the main level boasts a bright and inviting atmosphere. The living room features a gas fireplace, French doors, and large windows that lets in ample natural light. The private dining room, highlighted by a bay window and crown moulding is situated next to the main floor office and custom Mennonite-built kitchen, which includes granite countertops, stainless steel appliances, a breakfast bar, and a walkout to the backyard retreat. The kitchen overlooks the family room great for entertaining. On the second floor, the master suite offers a luxurious spa-like experience with a glass-enclosed shower and a soaker tub. The additional bedrooms are generously sized and each comes with its own ensuite, walk-in or large closets. The finished basement is a versatile space, including a cold room, a game room, a cozy rec room, and a custom wet bar with granite countertops and built-in cabinetry. With a 3-car garage, direct access to the laundry/mudroom, and parking for 6 vehicles, this home truly has it all. The exterior is a standout feature, with a custom cedar deck enhanced by pot lights and a ceiling fan, plus a chic cabana bar with a gas heater (2024). Enjoy the inground pool (2015) and hot tub (2023), all set in a serene backyard oasis ideal for relaxation and entertaining. Recent updates feature bright new lighting, a smart fridge (2023), furnace (2021), basement spray foam (2016), wet bar sink pump (2024), dishwasher (2019), BBQ Hook up, and a rebricked chimney (2024). Located on a quiet corner lot, this home combines luxury and comfort in a peaceful setting. Experience life in Glen Williams, a community known for its artistic charm, vibrant local culture, and scenic beauty.
Upcoming Open House
Property Details
Interior
Features
Second Floor
Bathroom
4-Piece
Bathroom
4-Piece
Bedroom
3.68 x 3.43crown moulding / hardwood floor
Bathroom
5+ Piece
Exterior
Features
Parking
Garage spaces 3
Garage type -
Other parking spaces 6
Total parking spaces 9
Property History
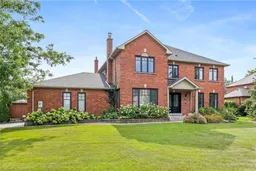 49
49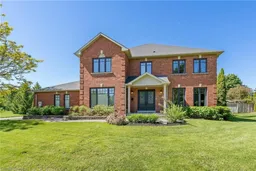 47
47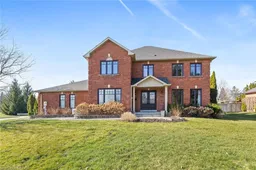 50
50Get up to 1% cashback when you buy your dream home with Wahi Cashback

A new way to buy a home that puts cash back in your pocket.
- Our in-house Realtors do more deals and bring that negotiating power into your corner
- We leverage technology to get you more insights, move faster and simplify the process
- Our digital business model means we pass the savings onto you, with up to 1% cashback on the purchase of your home
