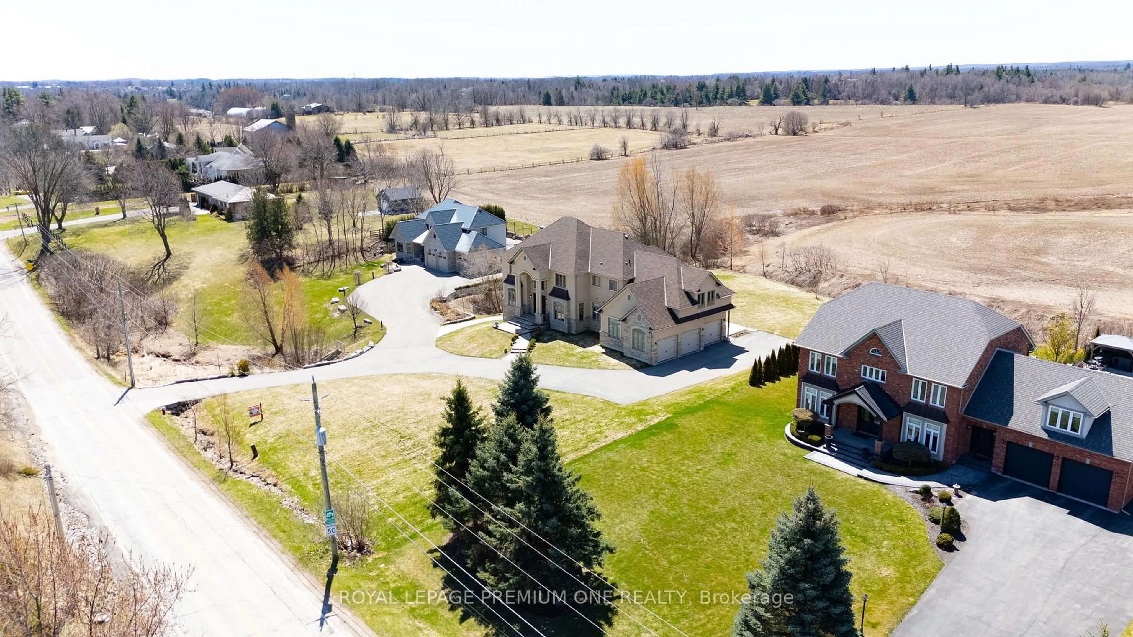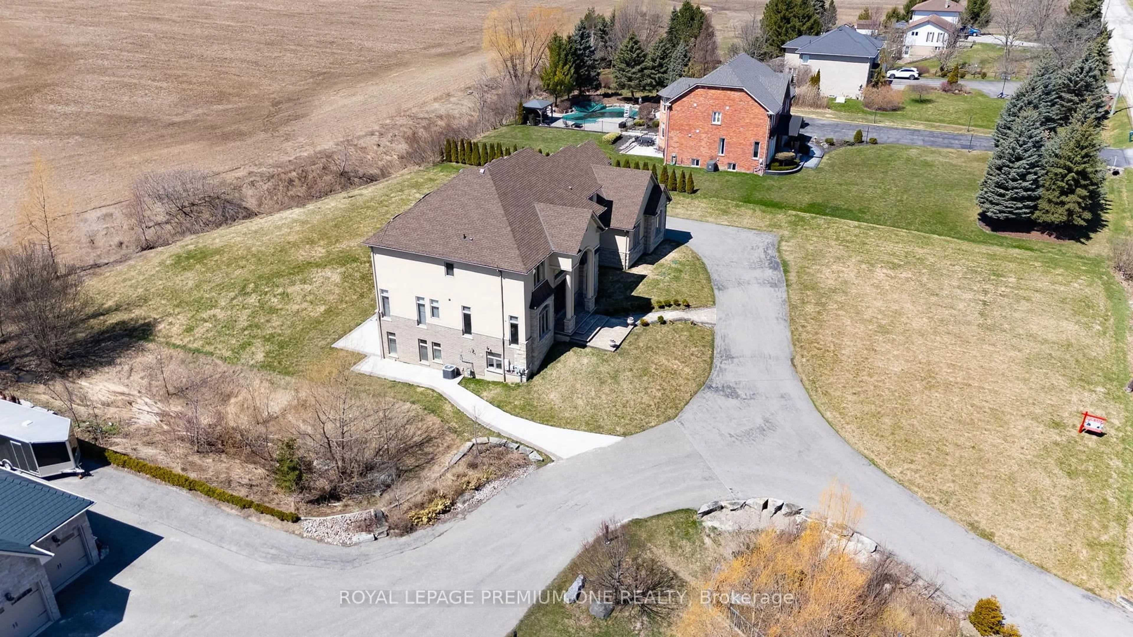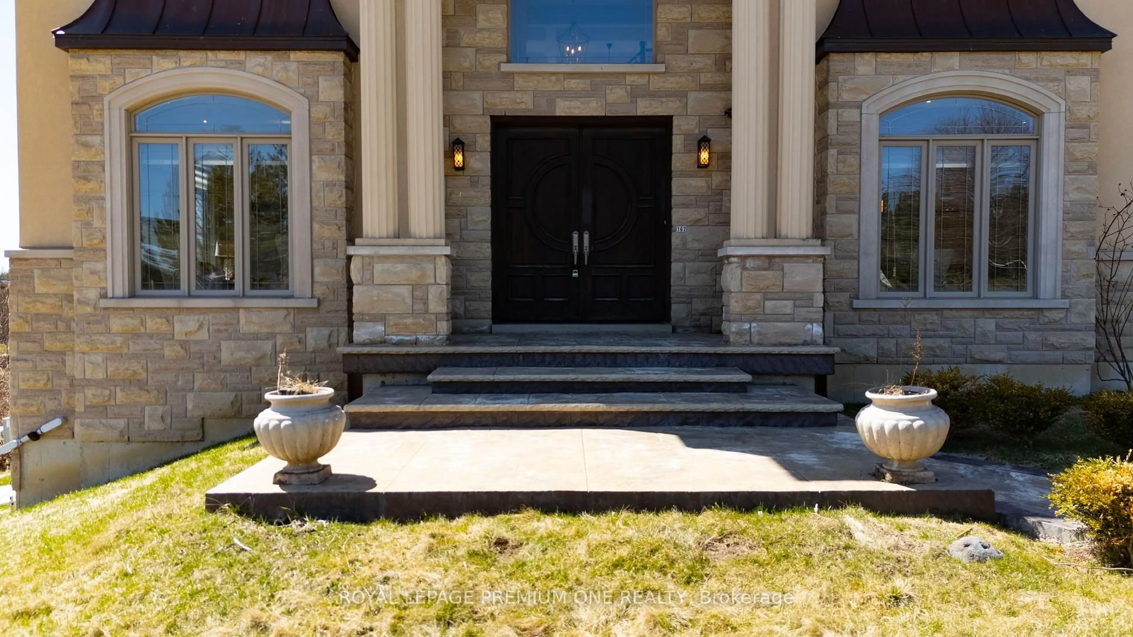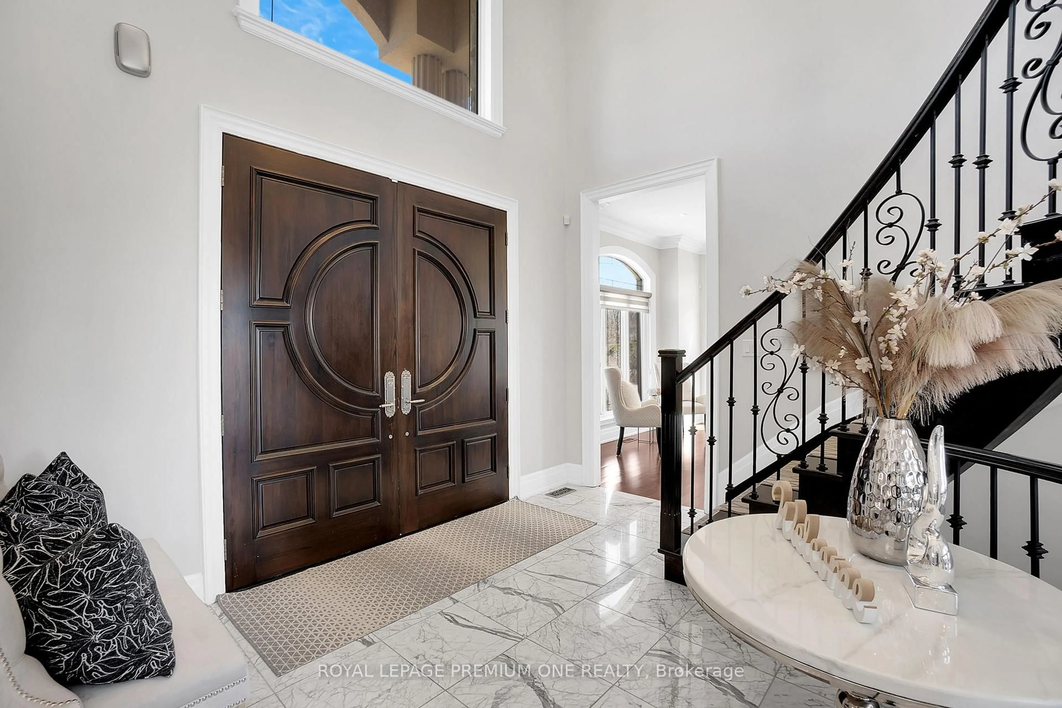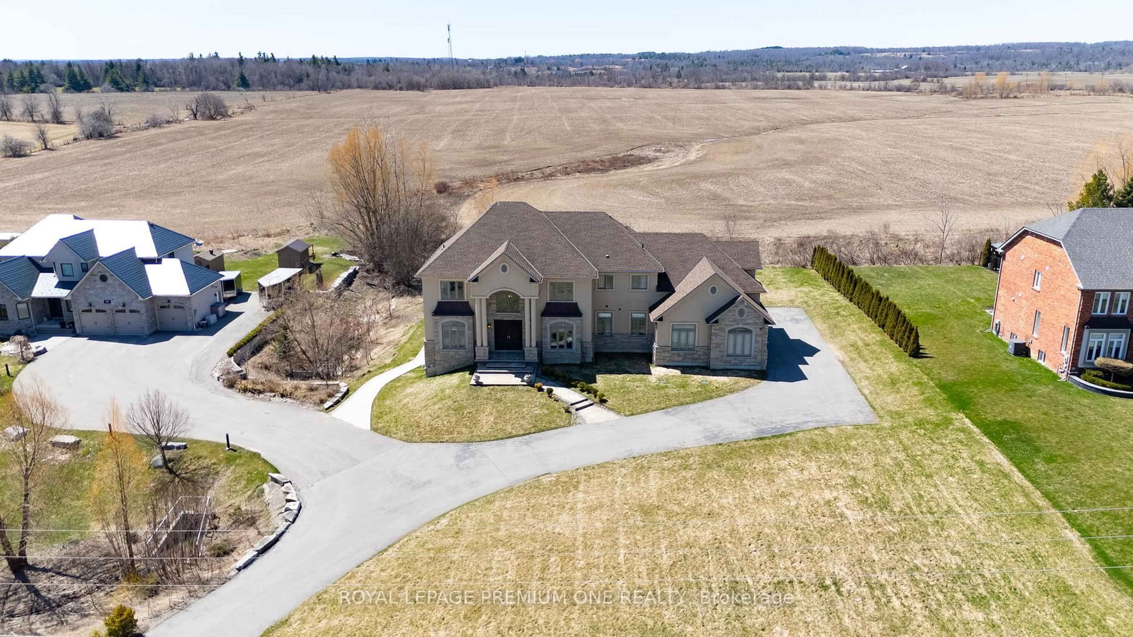
162 Confederation St, Halton Hills, Ontario L7G 4S8
Contact us about this property
Highlights
Estimated ValueThis is the price Wahi expects this property to sell for.
The calculation is powered by our Instant Home Value Estimate, which uses current market and property price trends to estimate your home’s value with a 90% accuracy rate.Not available
Price/Sqft$655/sqft
Est. Mortgage$11,595/mo
Tax Amount (2024)$13,966/yr
Days On Market17 hours
Description
You've Found The Perfect Lifestyle. Celebrate Luxury In This Exquisite Custom Built 5 Bedroom Executive Retreat. Situated In The Prestigious Meadows Of The Glen Community in Glen Williams. You Can Be Assured Of Uncompromising Quality And Attention To Detail. 162 Confederation St Is More Than Just An Address, It's A Source Of Pride, An Individual Residence That Reflects Your Unique Lifestyle And Interests. Serene And Spacious Rooms Flow Seamlessly From One To The Next Throughout This Beautifully Designed Home. Perfect For Entertaining Or Finding A Quiet Space To Unwind. Surrounded By Nature On A Premium Walk-Out Ravine Lot. With Over 4300 Sq Ft Above Grade And Comes Fully Loaded With All The High-End Finishes. Don't Miss This Opportunity To Call This Home. Book Your Private Showing Today!
Property Details
Interior
Features
Main Floor
5th Br
4.31 x 4.66hardwood floor / Semi Ensuite / Crown Moulding
Living
4.34 x 5.47hardwood floor / Pot Lights / Crown Moulding
Dining
4.17 x 5.62hardwood floor / Pot Lights / Crown Moulding
Family
5.72 x 5.02Coffered Ceiling / Wainscoting / Gas Fireplace
Exterior
Features
Parking
Garage spaces 3
Garage type Built-In
Other parking spaces 12
Total parking spaces 15
Property History
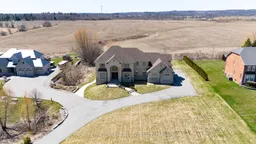 47
47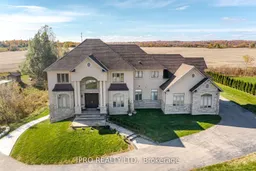
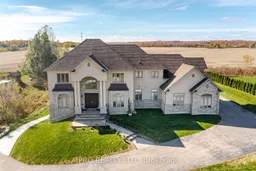
Get up to 1% cashback when you buy your dream home with Wahi Cashback

A new way to buy a home that puts cash back in your pocket.
- Our in-house Realtors do more deals and bring that negotiating power into your corner
- We leverage technology to get you more insights, move faster and simplify the process
- Our digital business model means we pass the savings onto you, with up to 1% cashback on the purchase of your home
