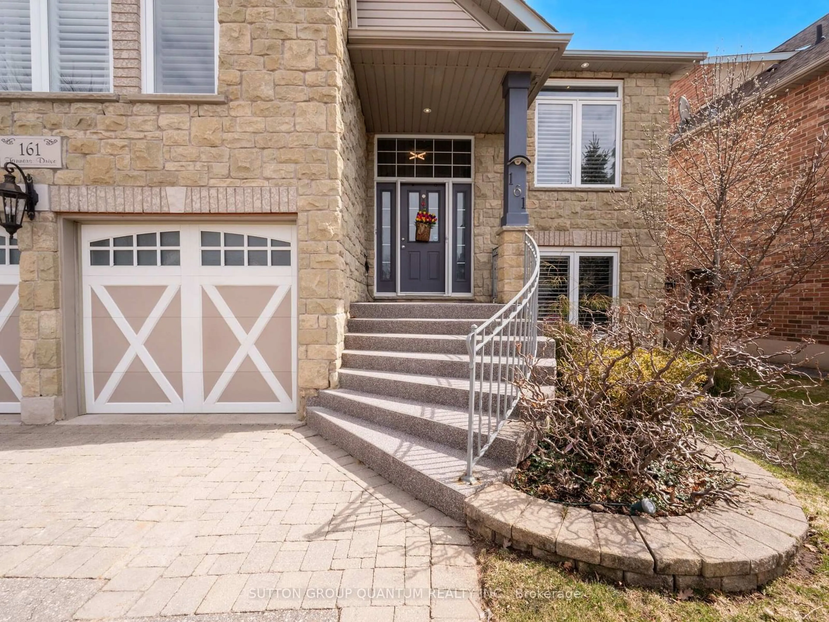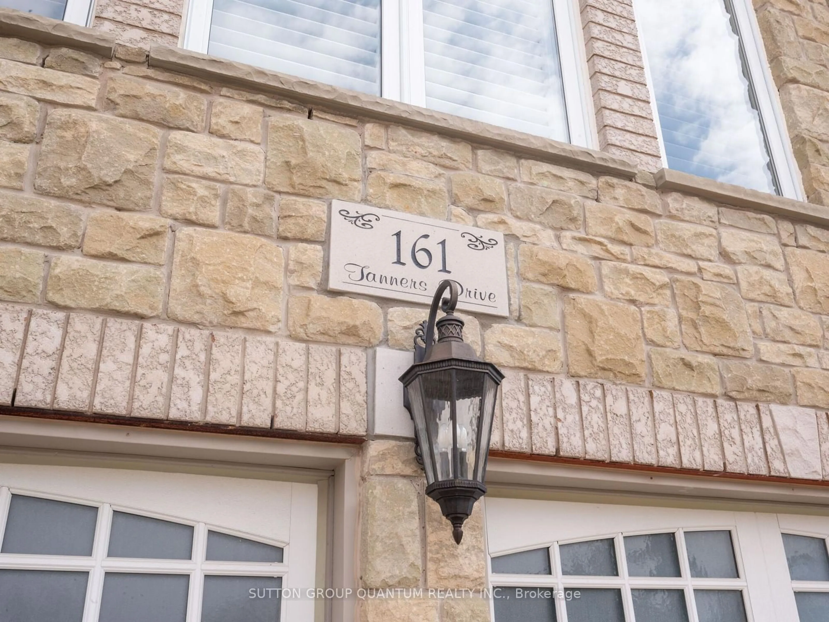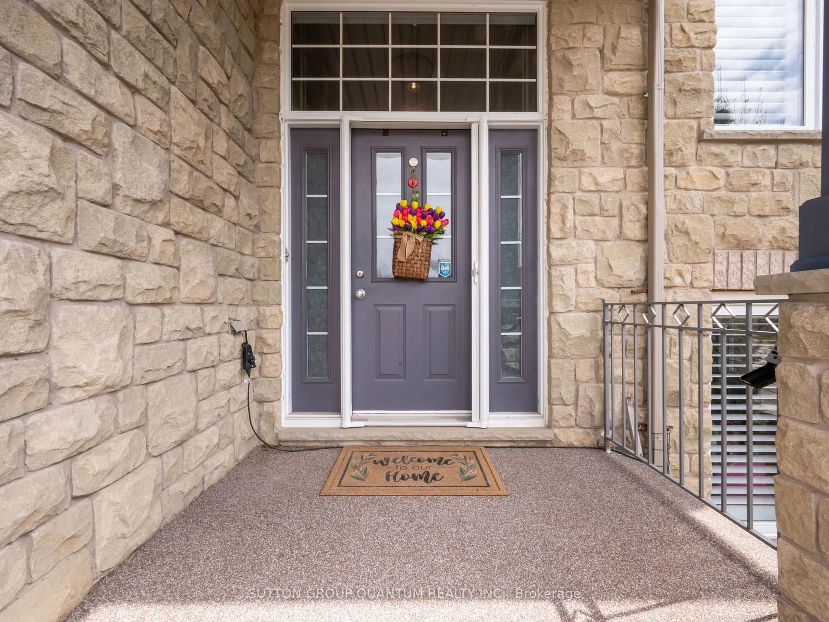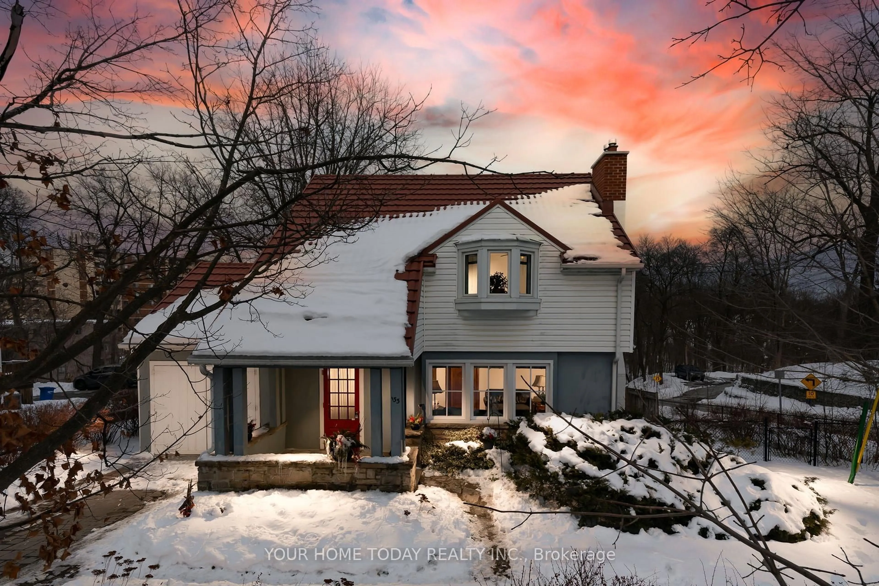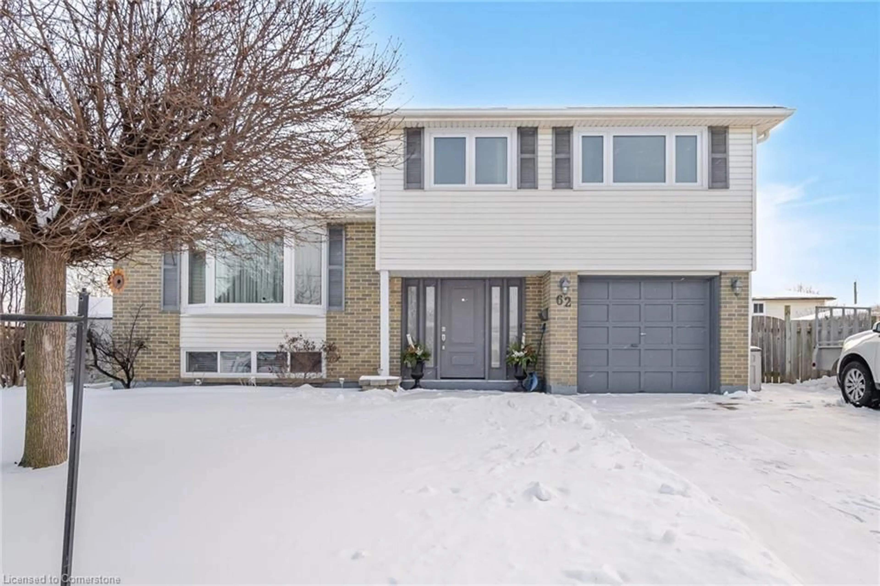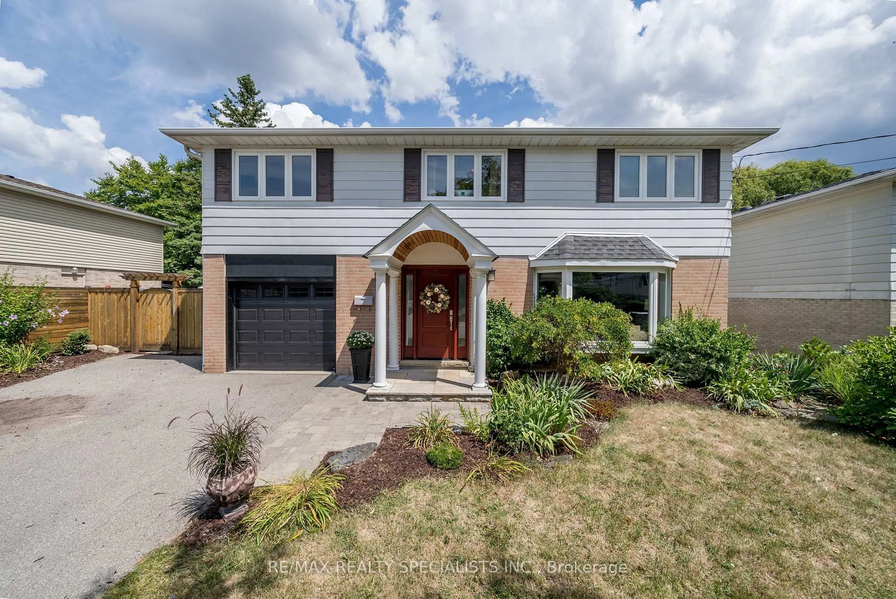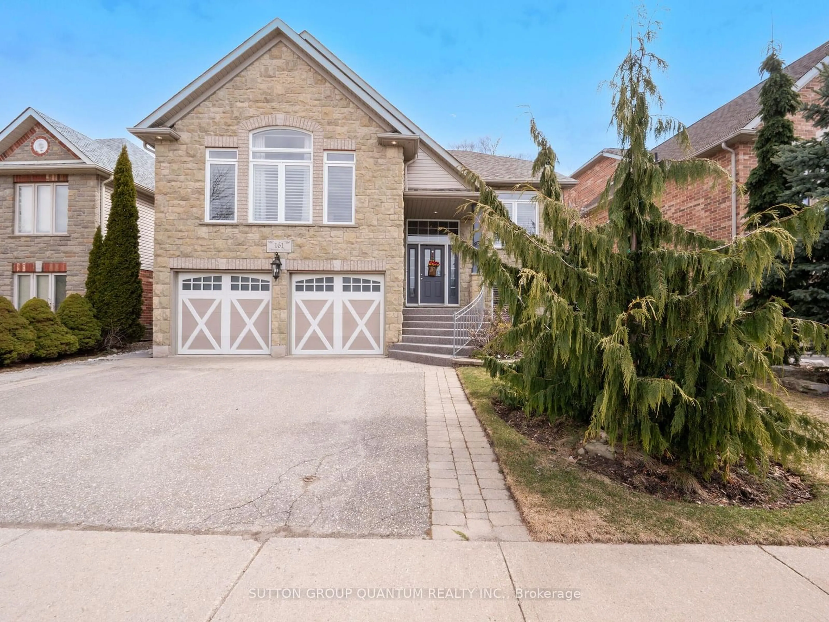
161 Tanners Dr, Halton Hills, Ontario L7J 2Z5
Contact us about this property
Highlights
Estimated ValueThis is the price Wahi expects this property to sell for.
The calculation is powered by our Instant Home Value Estimate, which uses current market and property price trends to estimate your home’s value with a 90% accuracy rate.Not available
Price/Sqft$699/sqft
Est. Mortgage$5,148/mo
Tax Amount (2024)$5,720/yr
Days On Market10 days
Description
Welcome to 161 Tanners Drive in The Desirable Neighbourhood of South Acton. This Amazing 3 + 2 Detached Bungalow-Raised Custom Charleston Built Home Backing onto Greenspace, Providing Stunning Views and Privacy. Gleaming Hardwood Floors Throughout. The Main Floor Features Spacious Living Space With Lots of Natural Light, Separate Dining Area, Great Room with a Cozy Gas Fireplace and Large Modern Open Concept Kitchen with Granite Counter Tops & Leathered Granite Top on Island, Stainless Steel Appliances, Induction Stove, Pot Lights, Breakfast Area with Walk-Out To Large Deck. Step Outside to Your Private Backyard Oasis Complete With A Modern Composite Deck Perfect for Entertaining Family and Friends. Primary Bedroom Features Large Ensuite with Soaker Tub, Separate Shower and Walk In Closet. Large Principle Rooms. Lower Level Features 2 Extra Bedrooms, 3 Piece Bath, Office, Work Room and Large Rec Area With Built In Bar Perfect For Movie Night and Cozy Relaxation. Enjoy The Convenience of a Double Car Garage with Inside Access. This Home is Close to Bruce Trail, Go Train, Shops and More. LIST OF UPDATES: Reconfigured Kitchen Cupboards & Island (Barzotti Kitchens Guelph), Sprinkler System, Stone Steps on Side of House, New Garage Doors & Opener, Replaced Glass in Windows W/ Low E Organ Gas (All Rooms), Replaced Rear Basement Room Window, New AC, New Roof and Sun Tunnel in Bathroom, Wooden Blinds, Crown Moulding and Frames in Hallway, Brand New Doors/Casings & Handles, New Baseboards, New Hardwood Floors, Freshly Painted, New Stone Around Fireplace, New Mantle/Lights, New Washer/Dryer, New Kitchen Appliances, New Furnace, New Carpet in Basement (2024), New Lights/Toilet, Sink/Faucet In Master Ensuite
Property Details
Interior
Features
Main Floor
Living
4.9 x 4.48B/I Shelves / Fireplace / Cathedral Ceiling
Dining
3.7 x 3.63Coffered Ceiling / Formal Rm / hardwood floor
Kitchen
5.96 x 5.08Stainless Steel Appl / Pot Lights / W/O To Deck
Primary
5.99 x 5.68Cathedral Ceiling / 4 Pc Ensuite / W/I Closet
Exterior
Features
Parking
Garage spaces 2
Garage type Built-In
Other parking spaces 2
Total parking spaces 4
Property History
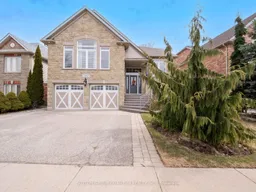 50
50Get up to 1% cashback when you buy your dream home with Wahi Cashback

A new way to buy a home that puts cash back in your pocket.
- Our in-house Realtors do more deals and bring that negotiating power into your corner
- We leverage technology to get you more insights, move faster and simplify the process
- Our digital business model means we pass the savings onto you, with up to 1% cashback on the purchase of your home
