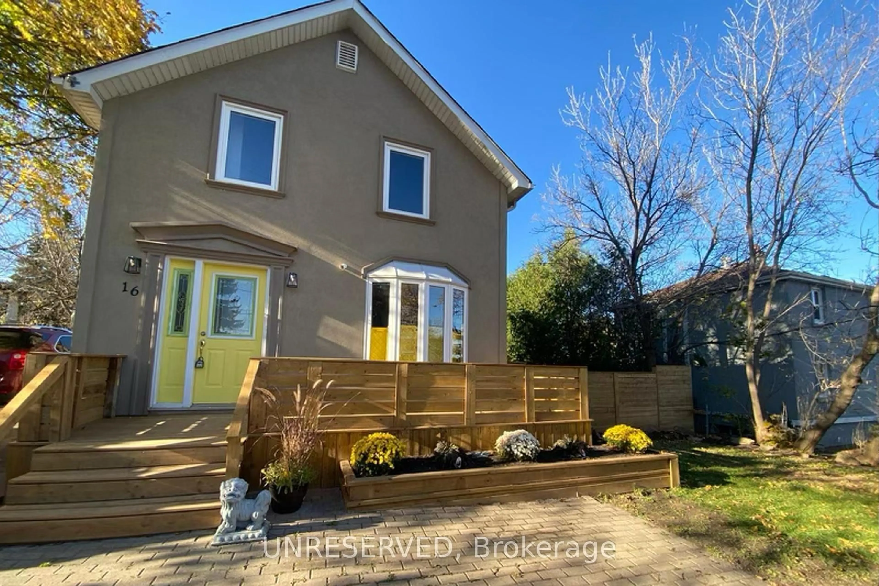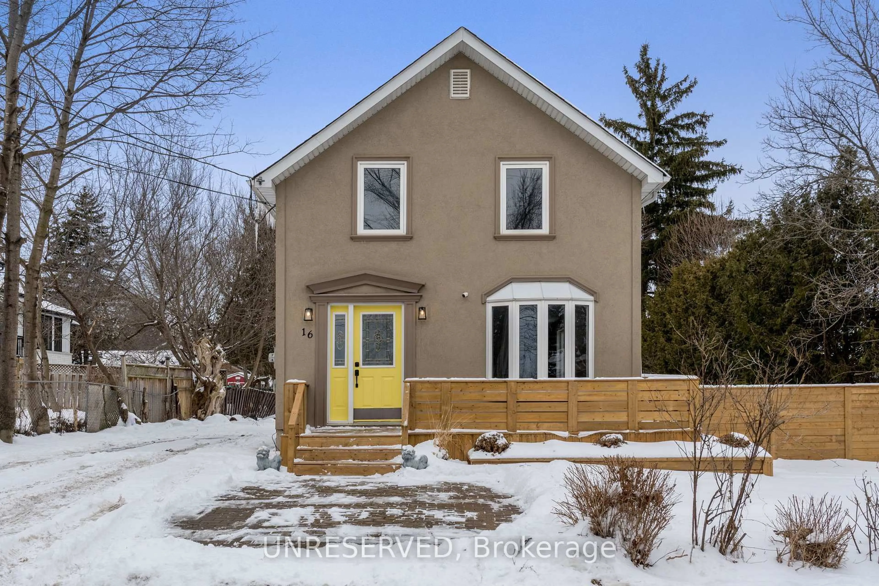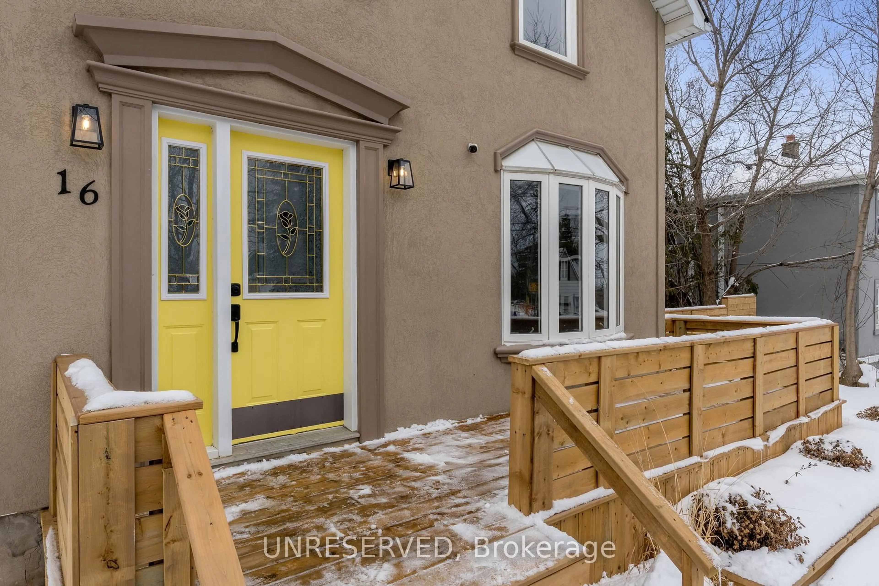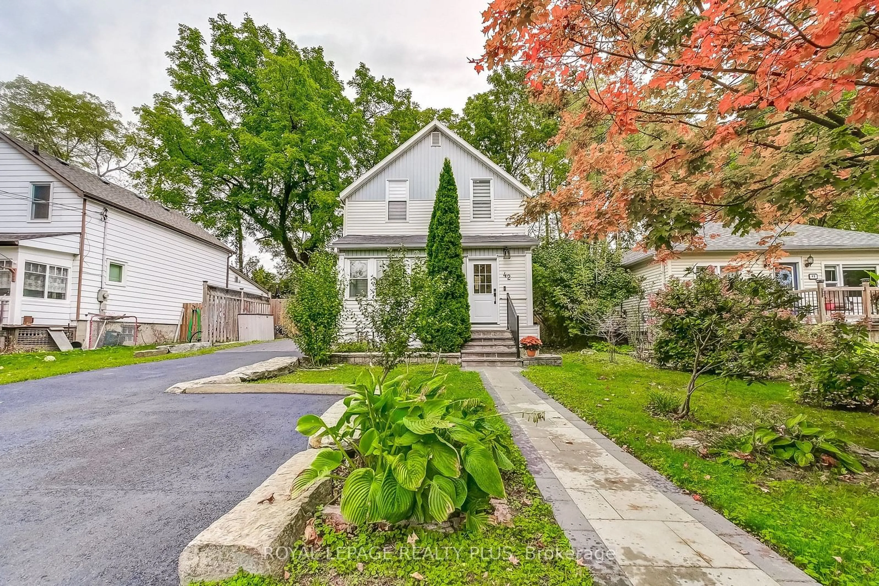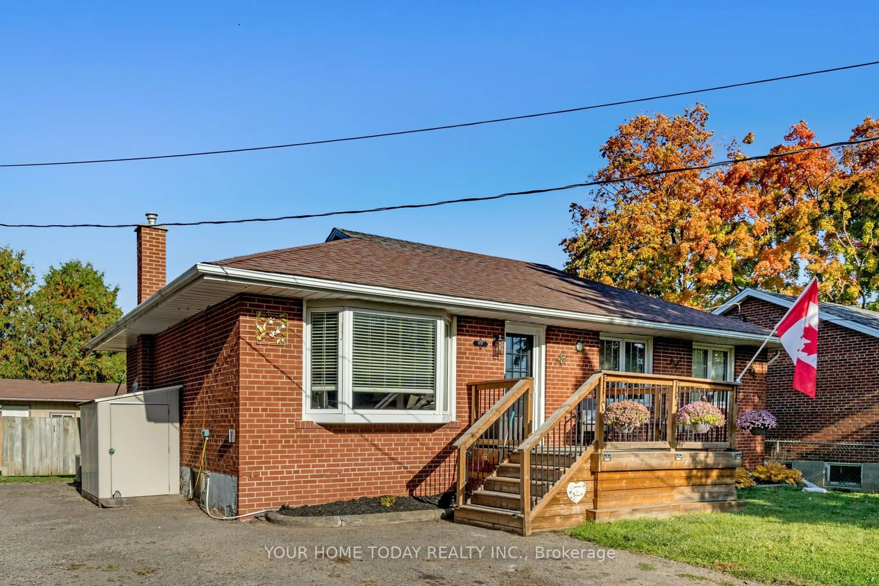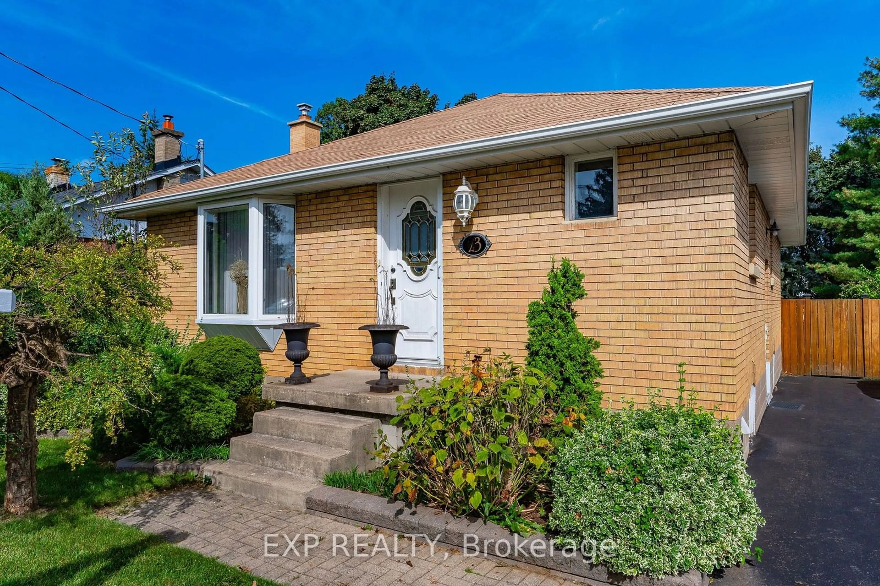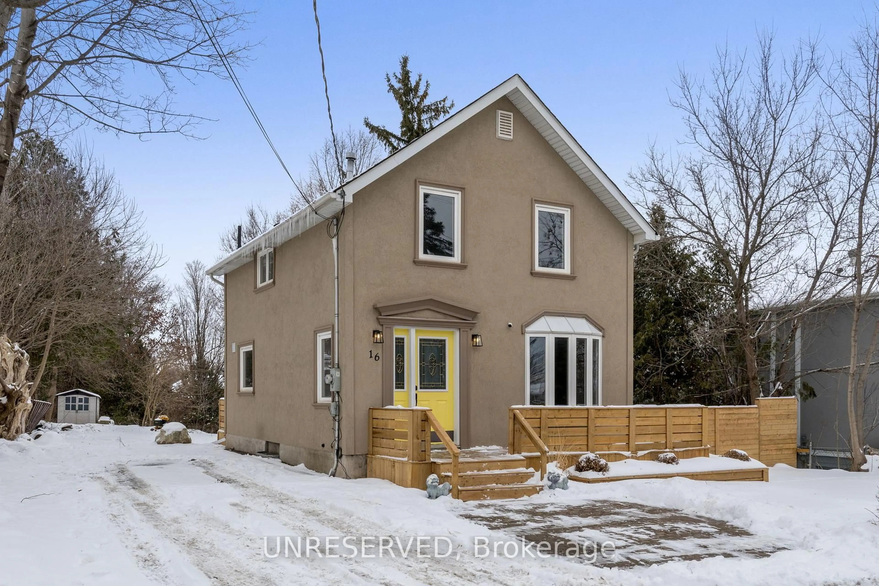
16 Ewing St, Halton Hills, Ontario L7G 2P7
Contact us about this property
Highlights
Estimated ValueThis is the price Wahi expects this property to sell for.
The calculation is powered by our Instant Home Value Estimate, which uses current market and property price trends to estimate your home’s value with a 90% accuracy rate.Not available
Price/Sqft$934/sqft
Est. Mortgage$3,431/mo
Tax Amount (2024)$3,435/yr
Days On Market1 day
Description
This beautifully renovated, broadloom-free 2-bedroom, 1-bathroom century home features an open-concept design and ample parking for 4+. Ideally located just steps from downtown Georgetowns vibrant amenities, it offers both convenience and charm.Start your day on the inviting private porch before stepping into a bright, modern space. The family-sized kitchen boasts quartz countertops, brand-new (2025) appliances, pot lights, and stylish vinyl flooring throughout. The main floor also showcases custom built-in cabinetry and a coffee bar in the dining room, which overlooks the living room with a large bay window.Upstairs, the spacious primary bedroom easily accommodates a California king bed and features pot lights and a generous double closet. A queen-sized second bedroom and a beautifully renovated bathroom complete the level, featuring a spa-like retreat with a freestanding tub, a glass-enclosed shower, and a sleek new vanity.The finished basement offers additional space, perfect for a small rec room or play area, along with a utility room for extra storage.The mature backyard extends over a stunning 198' deep lot, providing endless possibilities for outdoor enjoyment. Situated in Georgetowns desirable Park District, this home is just moments from top-rated schools, churches, upscale restaurants, boutique shops, pubs, a theatre, a farmers market, and convenient GO Transit access. Brand-new (2025) appliances.
Property Details
Interior
Features
Bsmt Floor
Play
5.43 x 5.25Vinyl Floor / Window
Utility
5.53 x 3.09Laundry
2.24 x 2.05Rec
5.43 x 5.25Vinyl Floor / Window
Exterior
Features
Parking
Garage spaces -
Garage type -
Total parking spaces 4
Property History
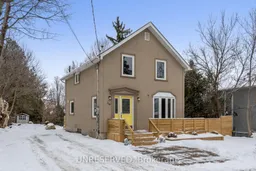 40
40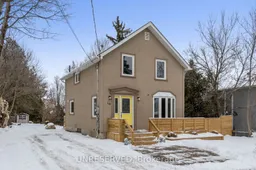
Get up to 1% cashback when you buy your dream home with Wahi Cashback

A new way to buy a home that puts cash back in your pocket.
- Our in-house Realtors do more deals and bring that negotiating power into your corner
- We leverage technology to get you more insights, move faster and simplify the process
- Our digital business model means we pass the savings onto you, with up to 1% cashback on the purchase of your home
