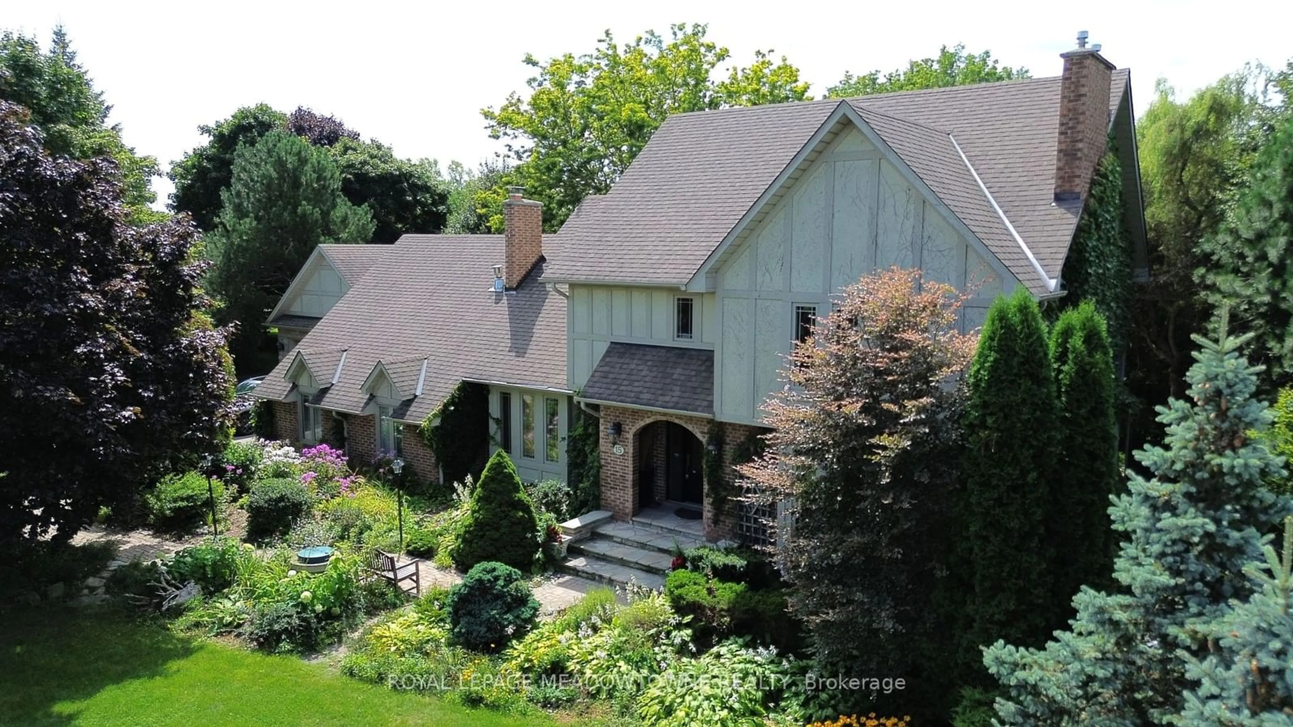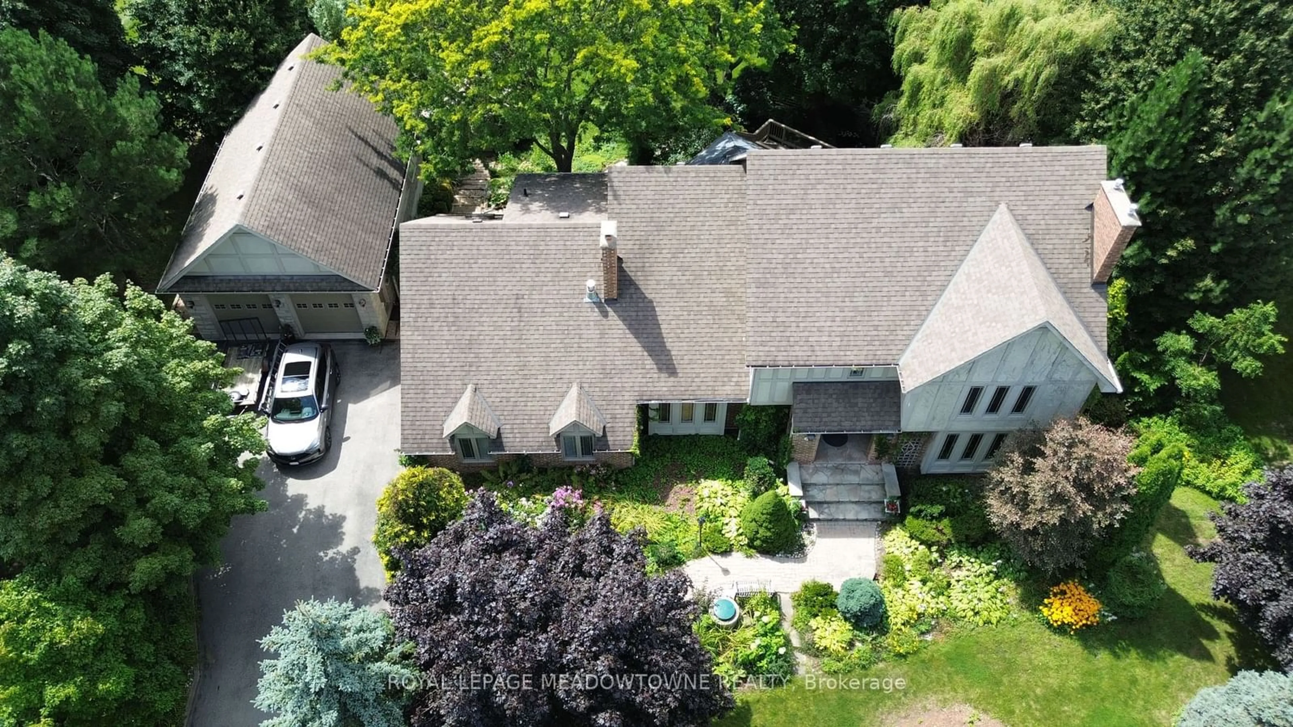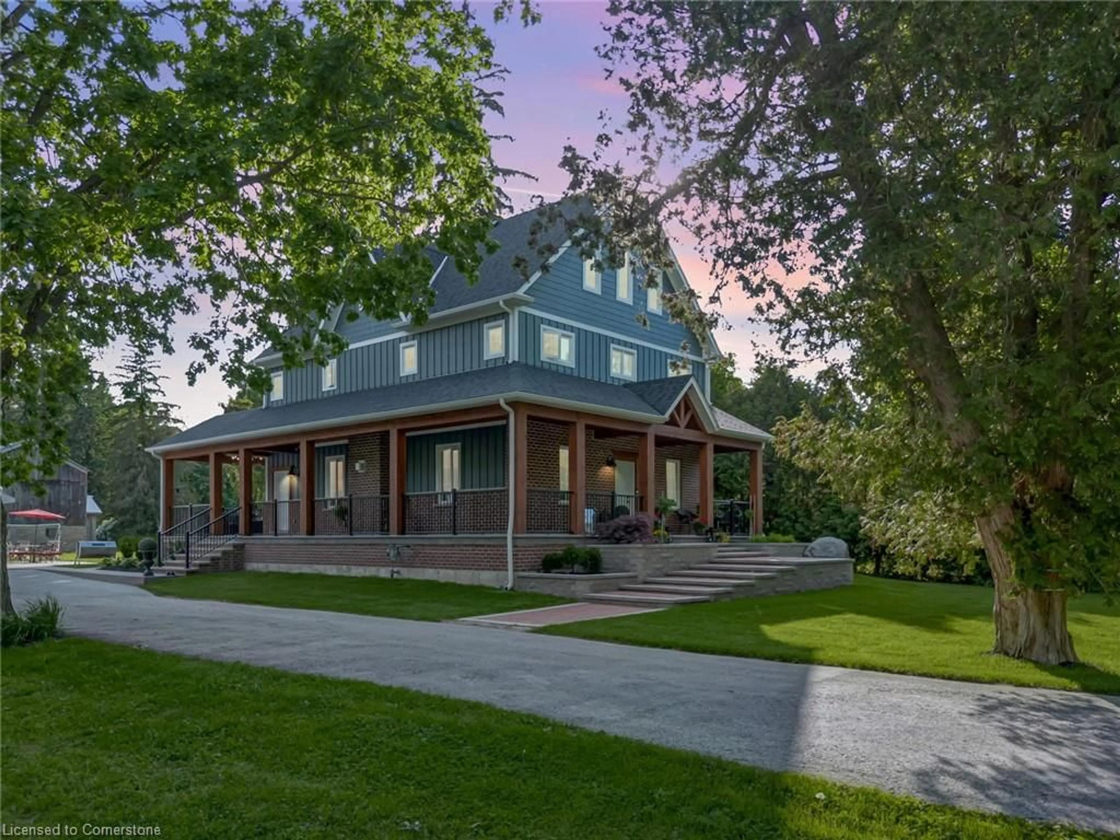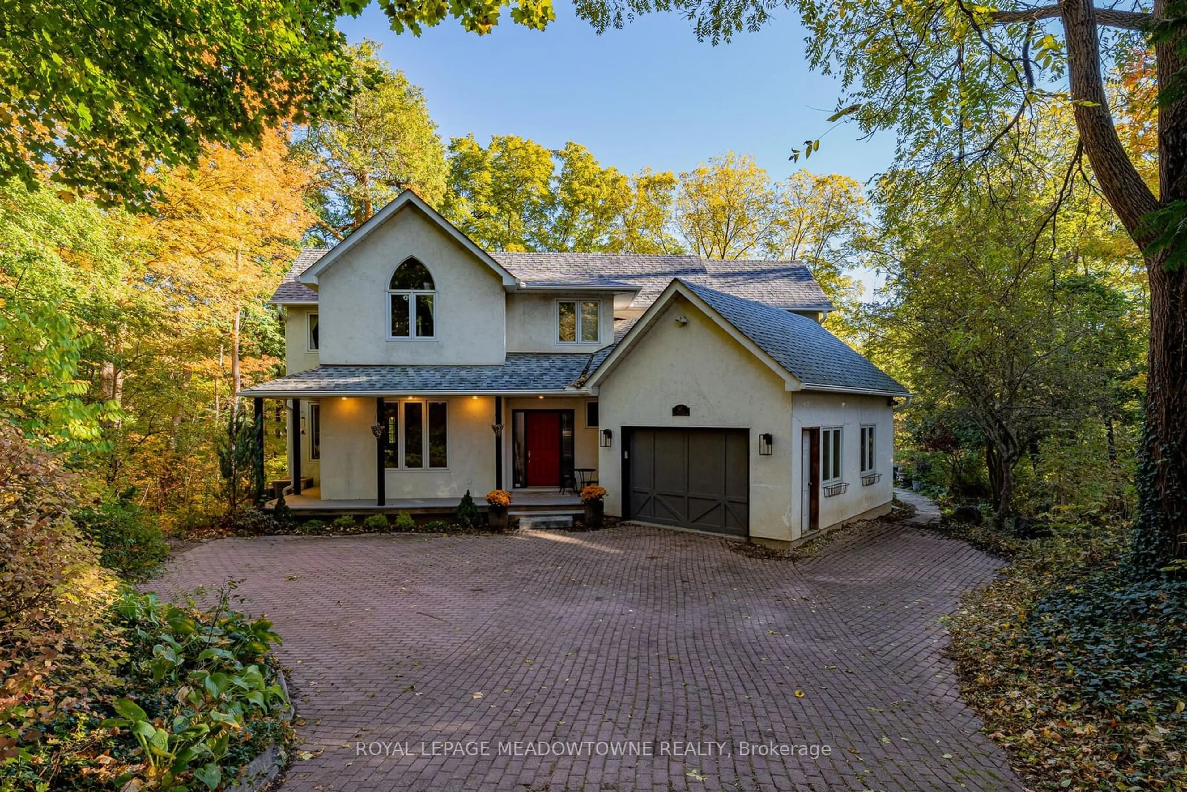15 Chantelay Cres, Halton Hills, Ontario L7G 4S5
Contact us about this property
Highlights
Estimated ValueThis is the price Wahi expects this property to sell for.
The calculation is powered by our Instant Home Value Estimate, which uses current market and property price trends to estimate your home’s value with a 90% accuracy rate.Not available
Price/Sqft$769/sqft
Est. Mortgage$10,672/mo
Tax Amount (2023)$8,926/yr
Days On Market67 days
Description
Have a checklist? This immaculately maintained expansive multi-generational home ticks off all your boxes ***bright, airy in-law suite approximately 920 sq ft boasting a walkout to private deck & outdoor oasis, family rm with gas fireplace, eat in kitchen, bedroom, 3pc bath ***detached heated 4 car garage (23w x 36d x 15h) ideal for all of your toys, storage or small business set up, plus additional attached oversized single garage, driveway parking for 8 vehicles ***main floor office with separate entrance & views of lush gardens ***custom kitchen, upgraded millwork & cabinetry throughout***nestled on a private .85 acres (approx132' x 290'), with an abundance of mature trees, showcased on a quiet cul de sac & is ideal for the commuter with a short 8 minute drive to the 401 & 407 highways. This custom-built home is an entertainers dream, oversized windows throughout create a warm sun filled living space with a seamless transition to substantial multi-level deck overlooking water feature & beautifully landscaped perennial gardens with gazebo. The chef inspired kitchen boasts granite countertops, gas cook top, built-in oven microwave, under cabinet lighting, integrated fridge, pot lights plus walkout to oversized deck, ideal for outdoor entertaining & grilling on those warm summer days. The primary bedroom is a tranquil retreat & features a walk-in closet with custom cabinetry, double closet plus 4pc ensuite with jetted tub & separate glass shower. A further 3 generous sized bedrooms & 3 pc bath complete the 2nd floor. An ideal fit for the extended family with additional features including main floor family rm, open concept living rm & dining rm, games rm/loft, main floor laundry rm, 4 gas fireplaces, mud rm with garage access & side access, hardwood floors, crown mouldings & approximately 4300 sq ft of finished living space with a total of 5 bedrooms & 5 bathrooms. Immaculately maintained home with impressive curb appeal. Photos and 3D virtual tour say it all
Property Details
Interior
Features
Main Floor
Kitchen
6.10 x 4.02W/O To Deck / Centre Island / Granite Counter
Dining
4.01 x 3.35Hardwood Floor / Crown Moulding / Bay Window
Laundry
1.90 x 3.40Slate Flooring / Pot Lights
Mudroom
6.88 x 1.63Slate Flooring / W/O To Garage / B/I Shelves
Exterior
Features
Parking
Garage spaces 5
Garage type Attached
Other parking spaces 8
Total parking spaces 13
Property History
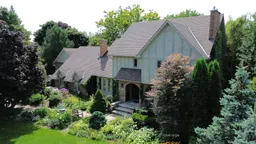 40
40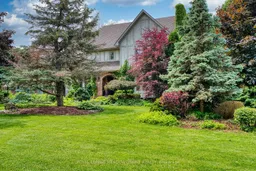 40
40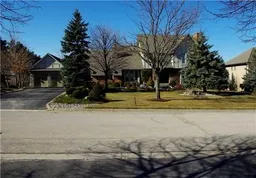 20
20Get up to 1% cashback when you buy your dream home with Wahi Cashback

A new way to buy a home that puts cash back in your pocket.
- Our in-house Realtors do more deals and bring that negotiating power into your corner
- We leverage technology to get you more insights, move faster and simplify the process
- Our digital business model means we pass the savings onto you, with up to 1% cashback on the purchase of your home
