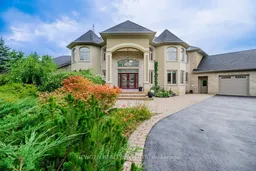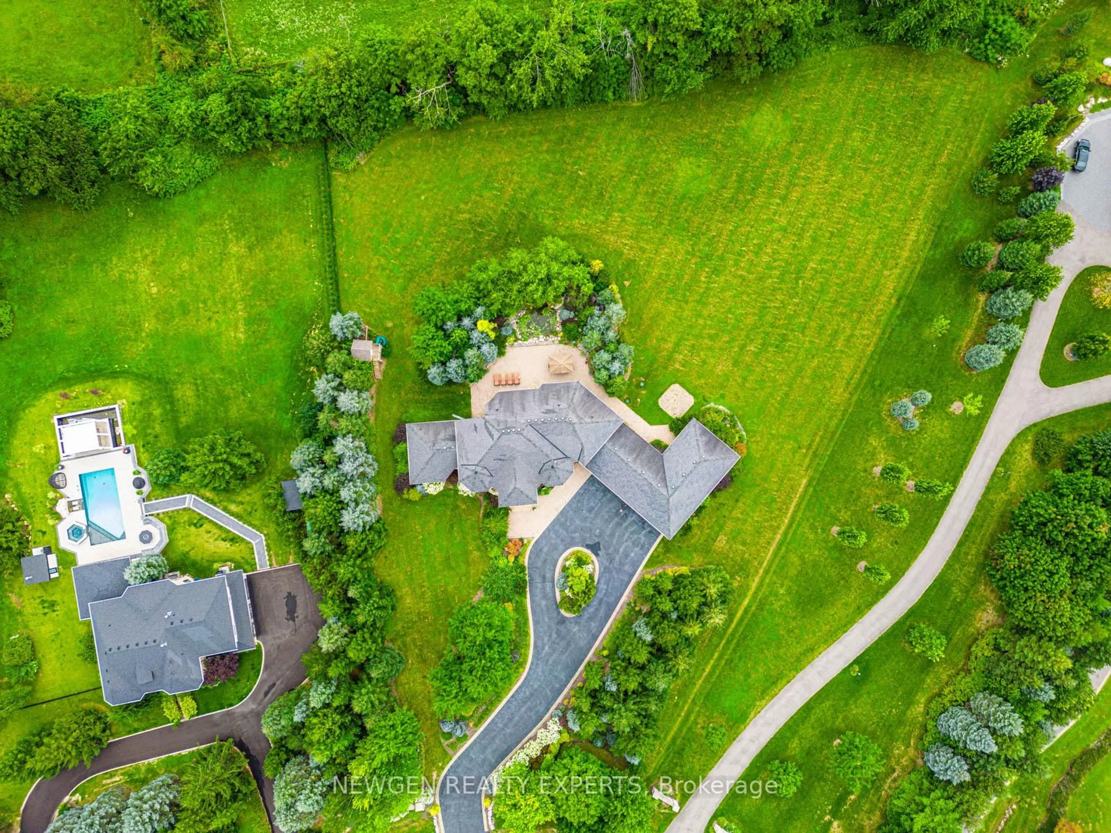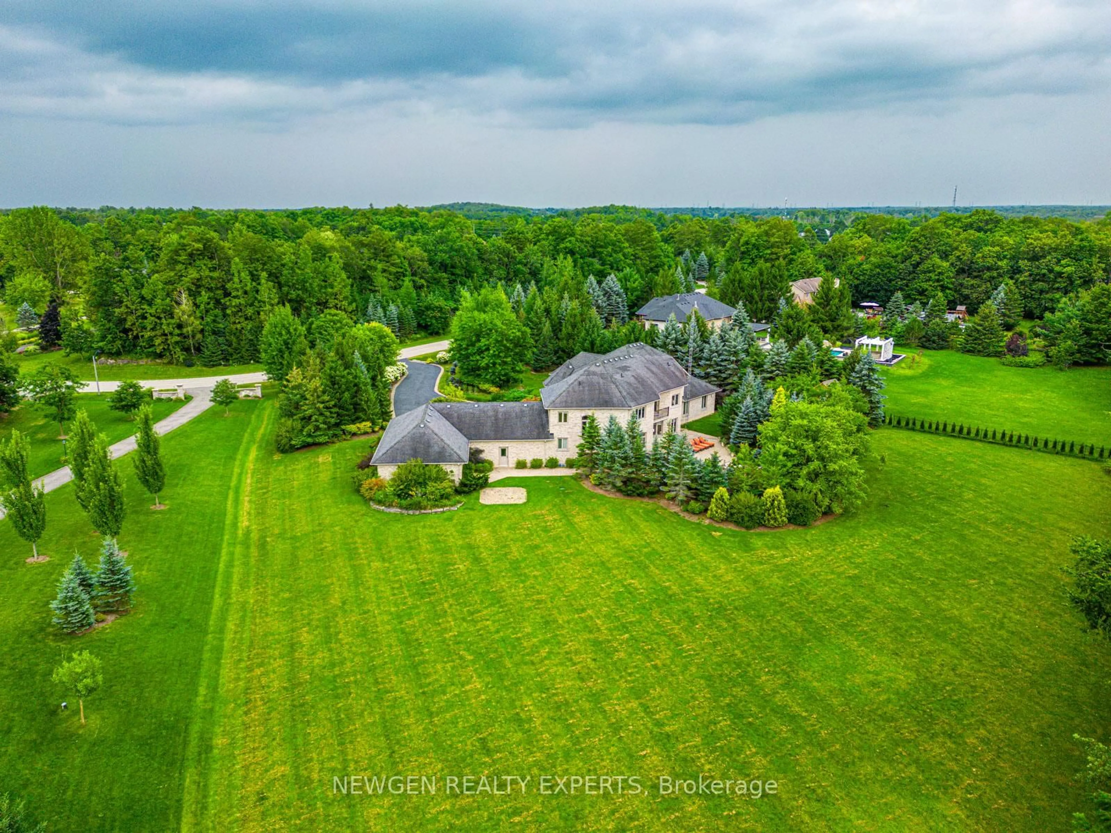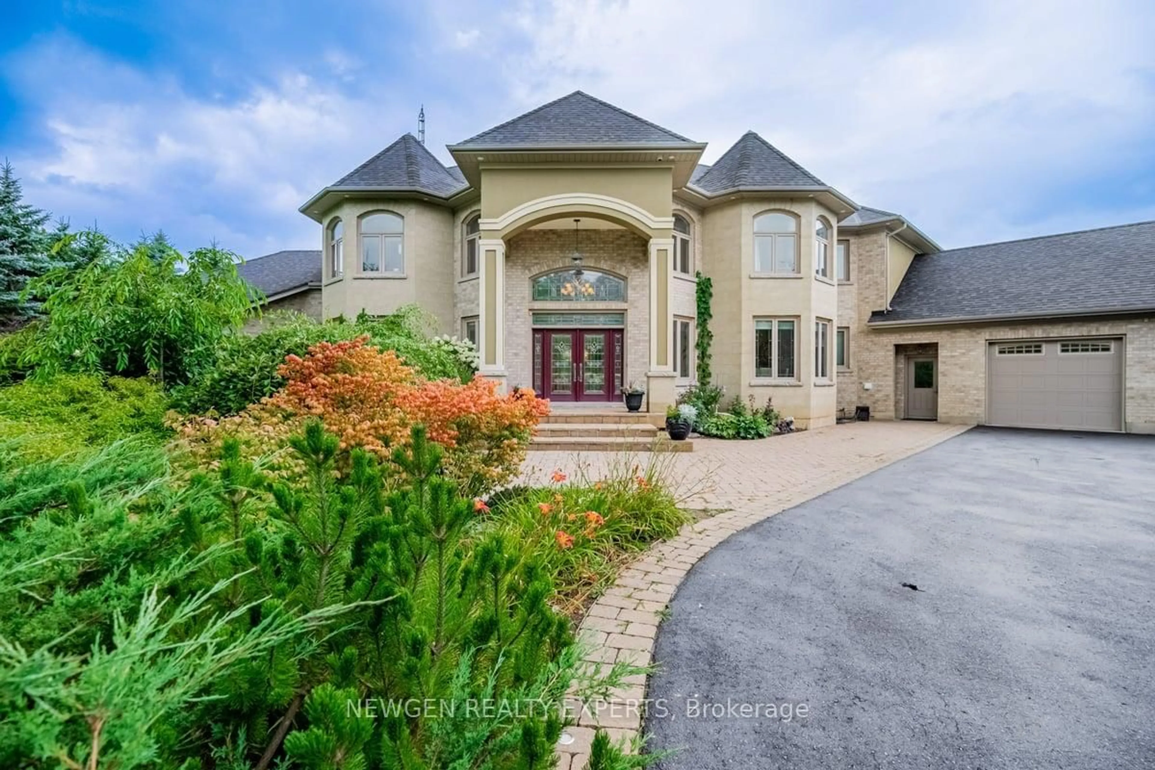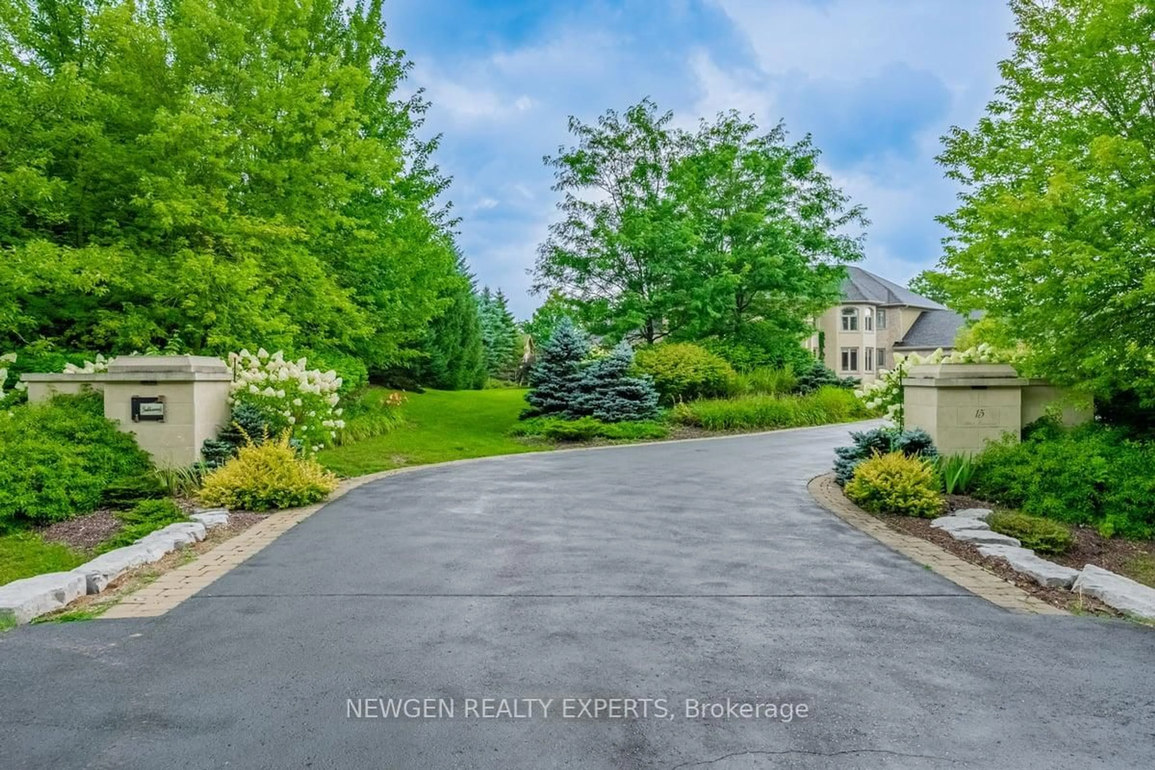15 Abbitt Cres, Halton Hills, Ontario L7G 4S4
Contact us about this property
Highlights
Estimated valueThis is the price Wahi expects this property to sell for.
The calculation is powered by our Instant Home Value Estimate, which uses current market and property price trends to estimate your home’s value with a 90% accuracy rate.Not available
Price/Sqft$290/sqft
Monthly cost
Open Calculator

Curious about what homes are selling for in this area?
Get a report on comparable homes with helpful insights and trends.
+47
Properties sold*
$1.1M
Median sold price*
*Based on last 30 days
Description
Welcome to this Stunning 5,395 Sq Ft Carriage Trade Home- Ideal for Entertainers and Homebodies Alike.This beautifully upgraded residence offers a perfect blend of elegance. Custom state of the art Kitchen featuring modern finishes and ample space for family. The expansive primary retreat includes a two-sided fireplace, a luxurious ensuite, and a private balcony overlooking a tranquil koi pond. Perfect for relaxation. Bonus space of approx. 600 sq ft (located behind the garage with backyard access) offers incredible potential- ideal for an indoor pool, gym, studio, or workshop. Partial work already completed. Over $500K has been recently invested in Extensive upgrades including modern interior updates and full interlocking around the home. This home is also automated through Control4 smart home system, Truly a unique property that combines luxury living with everyday comfort. The secondary family room on the second level has been thoughtfully customized as a children's area.
Property Details
Interior
Features
2nd Floor
4th Br
4.51 x 3.66hardwood floor / Double Closet / Pot Lights
Den
5.27 x 4.3hardwood floor / 4 Pc Bath / Open Concept
Primary
5.97 x 5.3Gas Fireplace / 5 Pc Ensuite / Balcony
2nd Br
4.6 x 4.51hardwood floor / Double Closet / Pot Lights
Exterior
Features
Parking
Garage spaces 4
Garage type Attached
Other parking spaces 20
Total parking spaces 24
Property History
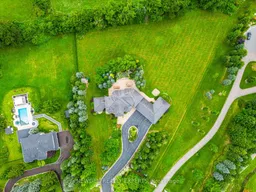 49
49