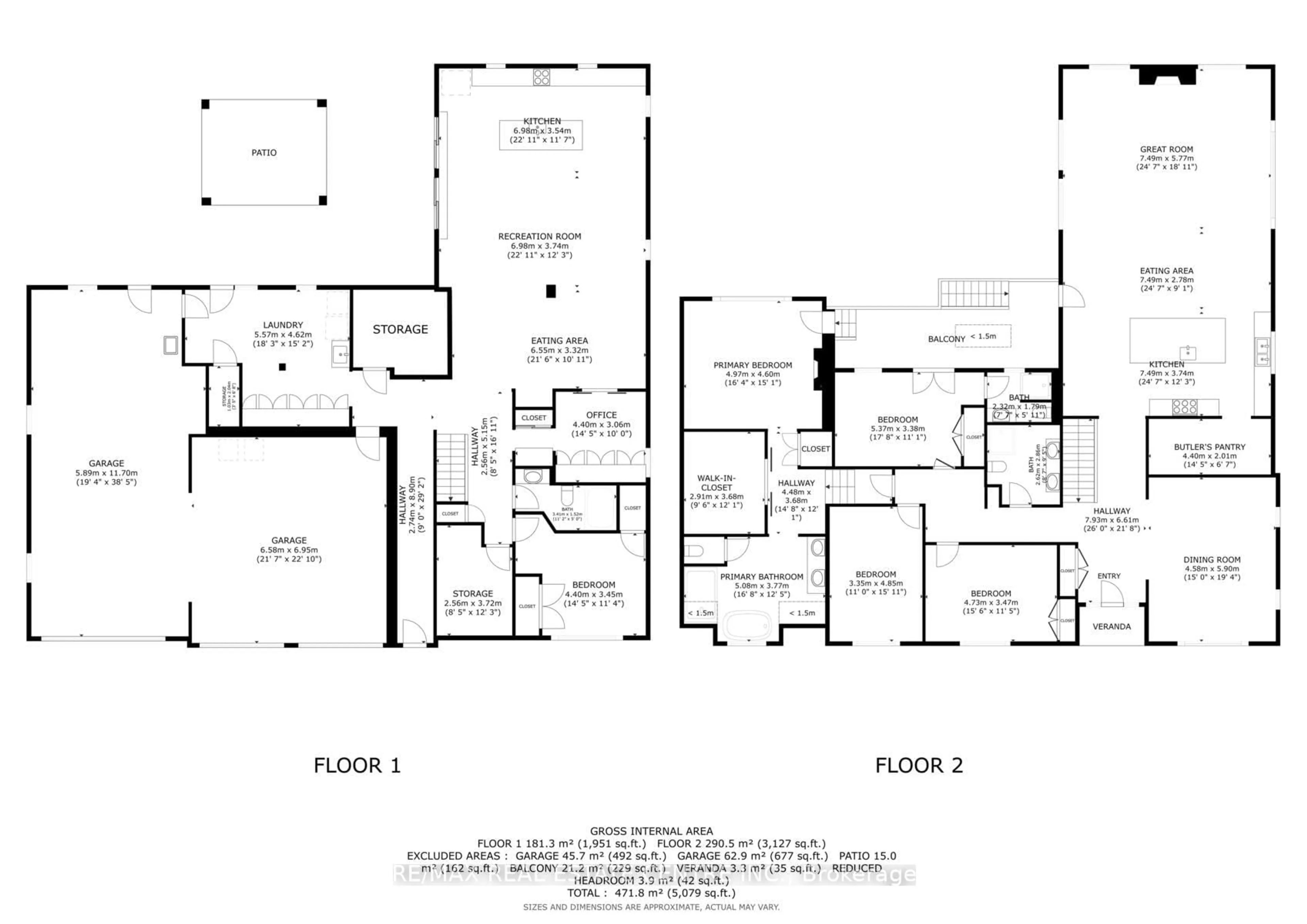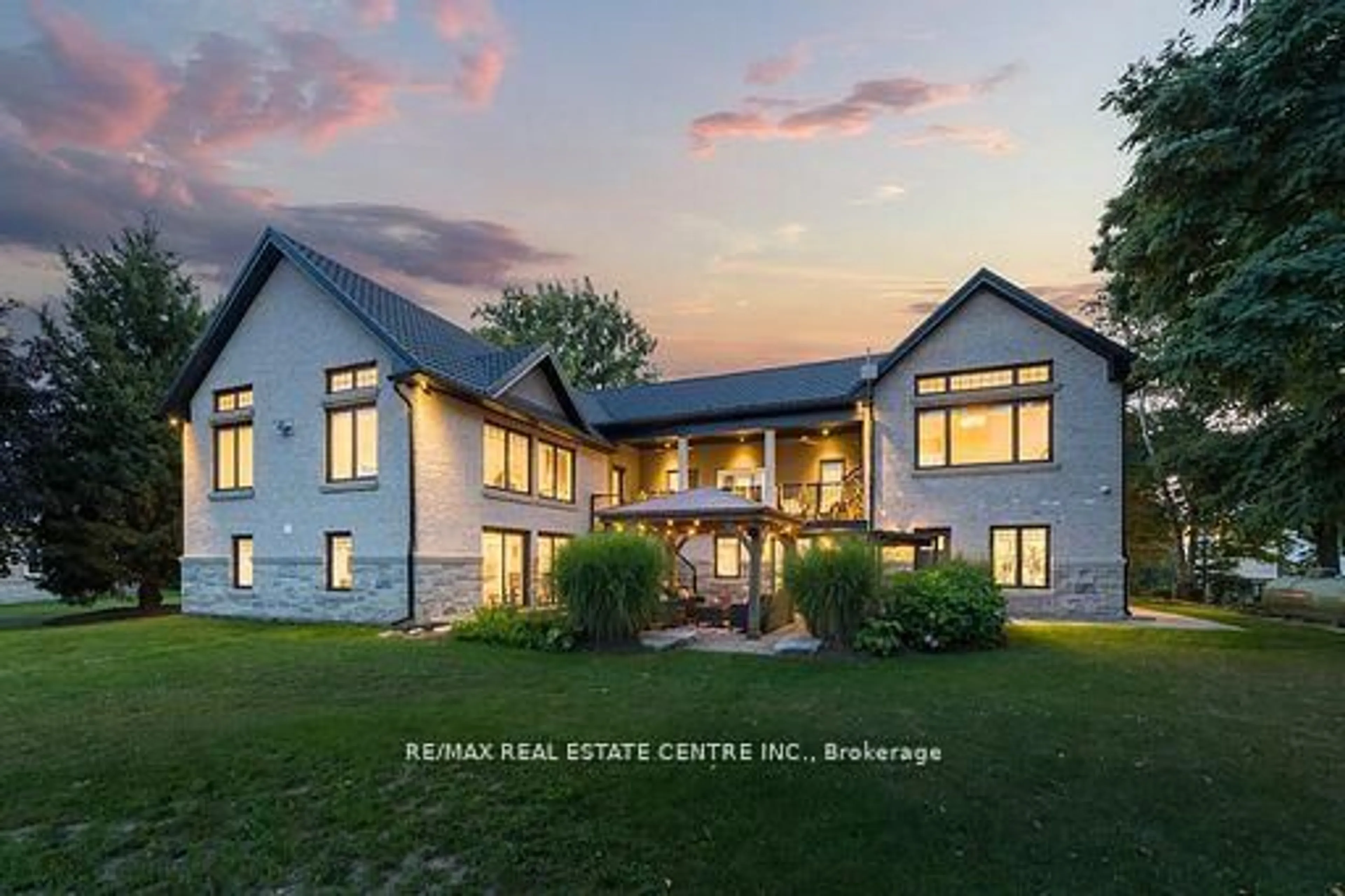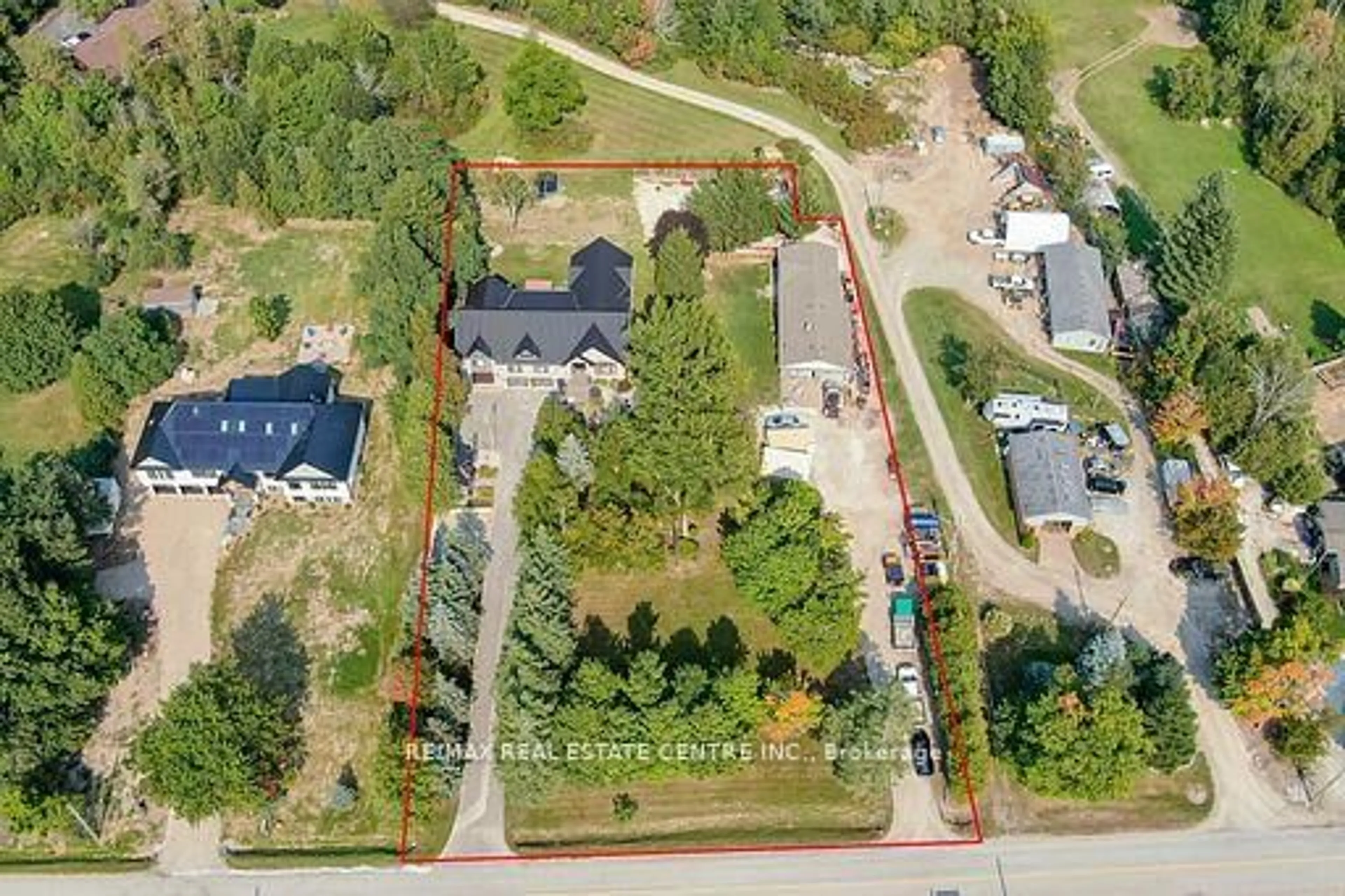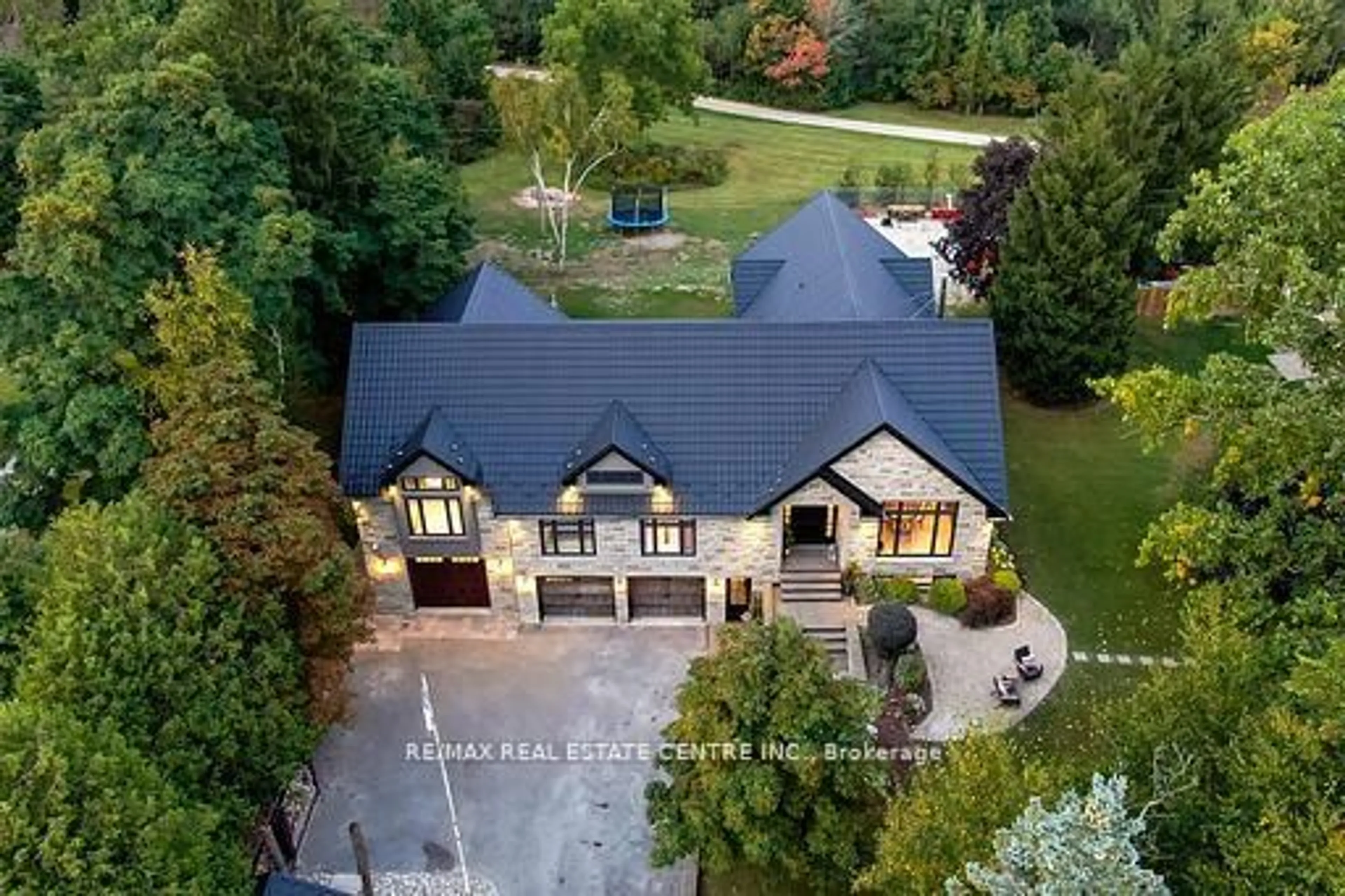
14097 Sixth Line, Halton Hills, Ontario L0P 1H0
Contact us about this property
Highlights
Estimated ValueThis is the price Wahi expects this property to sell for.
The calculation is powered by our Instant Home Value Estimate, which uses current market and property price trends to estimate your home’s value with a 90% accuracy rate.Not available
Price/Sqft$285/sqft
Est. Mortgage$12,240/mo
Tax Amount (2024)$10,875/yr
Days On Market1 day
Total Days On MarketWahi shows you the total number of days a property has been on market, including days it's been off market then re-listed, as long as it's within 30 days of being off market.200 days
Description
Welcome to this extraordinary 5620 total SqFt residence w/ 4 car garage, where no expense has been spared to create a truly luxurious living experience. With thousands and thousands invested in custom cabinetry throughout the home, this property boasts unparalleled craftsmanship and design. High-end appliances complement the state-of-the-art kitchen, while the 14-foot ceilings add to the spacious and airy ambiance. The master suite is a true retreat, featuring a spectacular walk-in closet and an elegant fireplace. Each bathroom in the home is beautifully appointed, showcasing designer finishes and top-quality materials. With a second master suite conveniently located on the main floor, this home offers flexibility and comfort for guests or multi-generational living. Hardwood flooring runs throughout, and the entire house is adorned with stunning accent walls. Two separate laundry rooms provide added convenience for a busy household. The exterior exudes curb appeal with its exquisite stone and brick facade, setting the tone for the luxury found within. In addition to the main house, the property includes a versatile shop space perfect for small business owners or anyone in need of extra room for hobbies and projects. Every inch of this large home has been meticulously renovated with only the finest materials, ensuring a level of quality and elegance that is truly unmatched. Dont miss the opportunity to own this one-of-a-kind property where luxury, comfort, and practicality blend seamlessly. **EXTRAS** All New Septic system ('24), 1 Furnace ('20), Garage Heater ('20), 2 AC ('20), Water Softener ('20), HWT ('20) - Owned, UV system ('20), High end Jen Air Kitchen appliances in upper Kitchen, High End KitchenAid appliances in lower level
Property Details
Interior
Features
Main Floor
Living
7.49 x 5.77hardwood floor / Open Concept / Fireplace
Dining
4.58 x 5.9hardwood floor / Large Window / Vaulted Ceiling
Primary
4.97 x 4.6hardwood floor / 4 Pc Ensuite / W/O To Balcony
2nd Br
5.37 x 3.38hardwood floor / 3 Pc Ensuite / W/O To Balcony
Exterior
Features
Parking
Garage spaces 4
Garage type Built-In
Other parking spaces 9
Total parking spaces 13
Property History
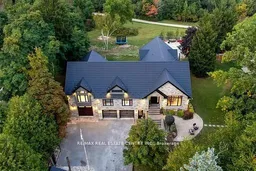 48
48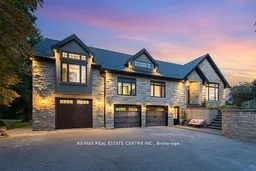
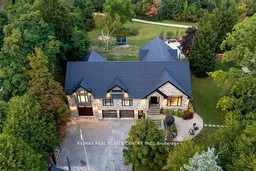
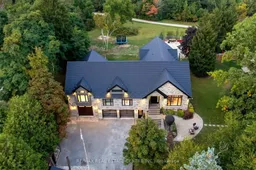
Get up to 1% cashback when you buy your dream home with Wahi Cashback

A new way to buy a home that puts cash back in your pocket.
- Our in-house Realtors do more deals and bring that negotiating power into your corner
- We leverage technology to get you more insights, move faster and simplify the process
- Our digital business model means we pass the savings onto you, with up to 1% cashback on the purchase of your home
