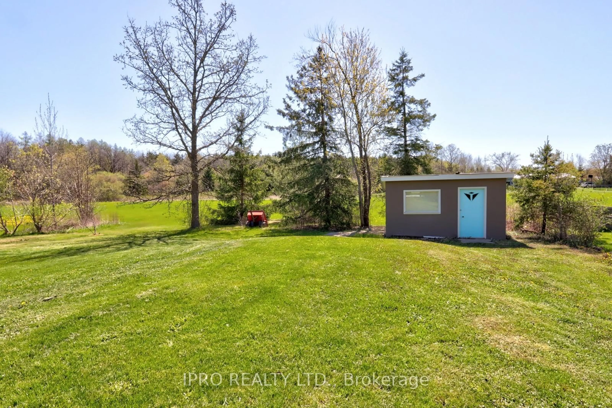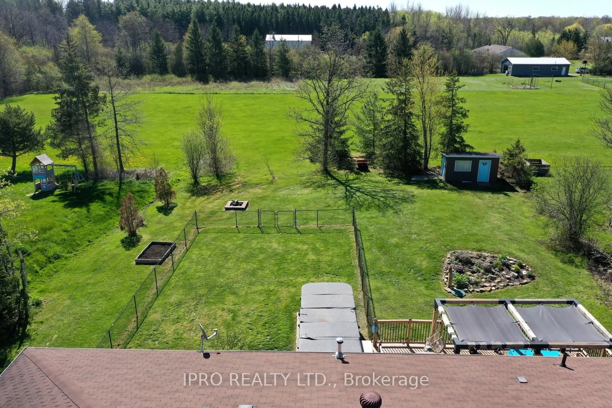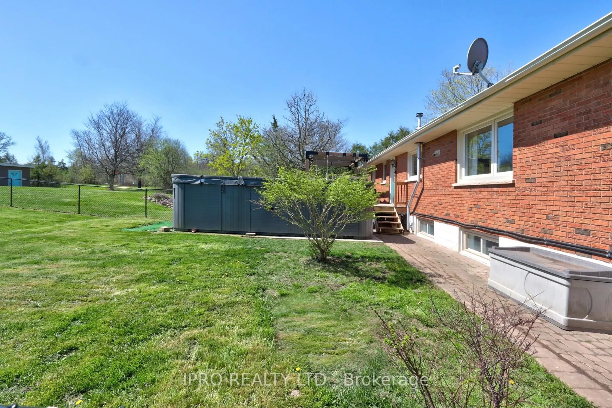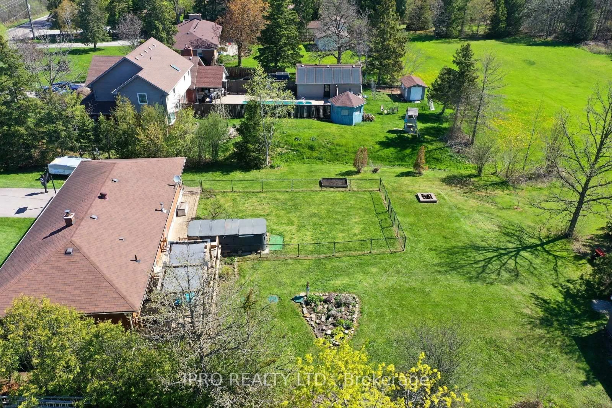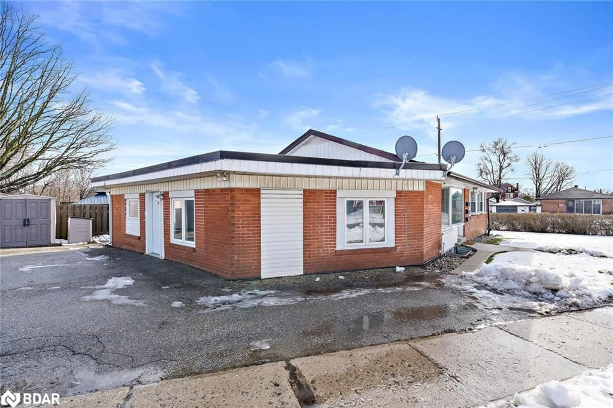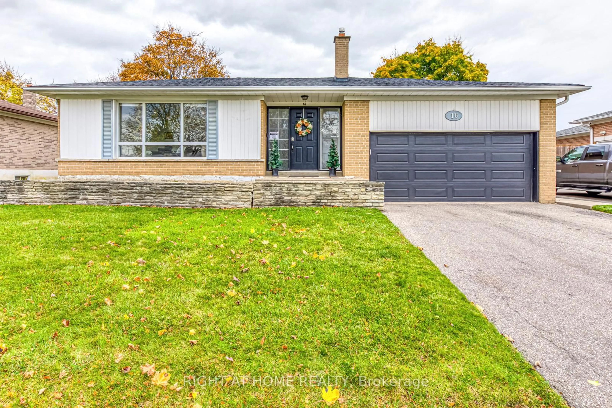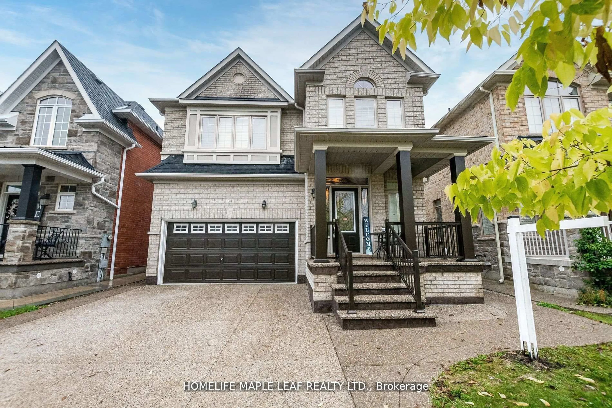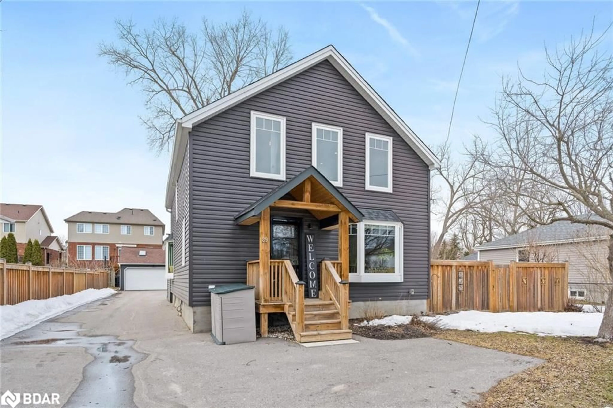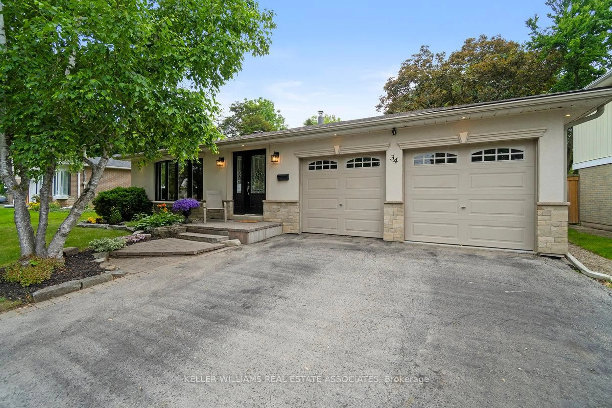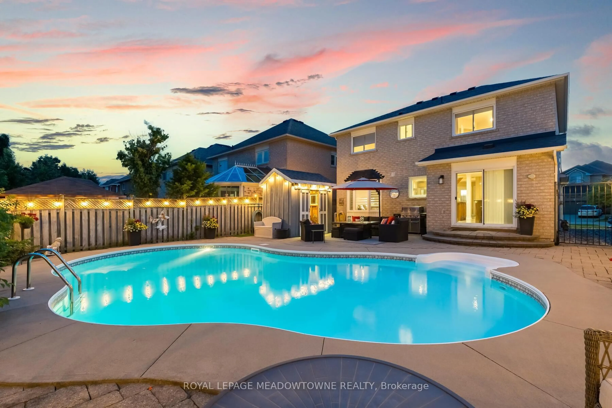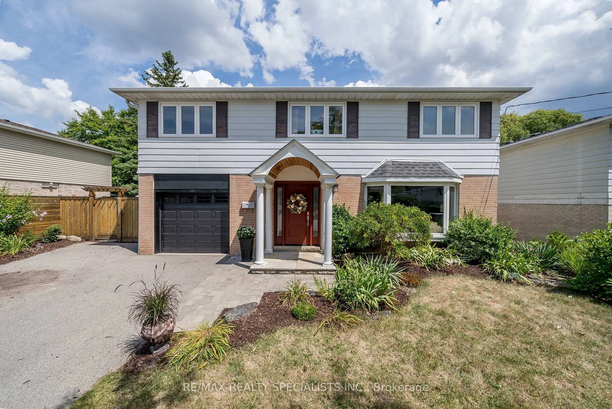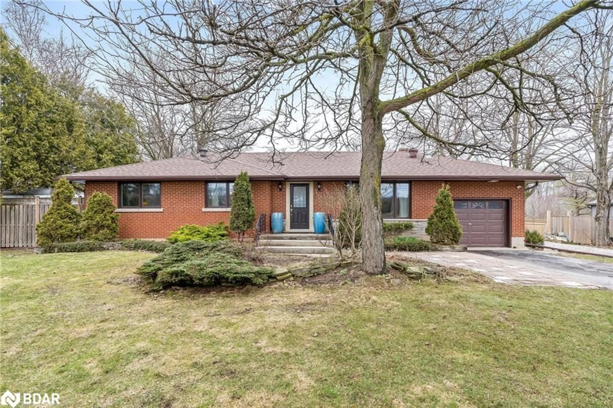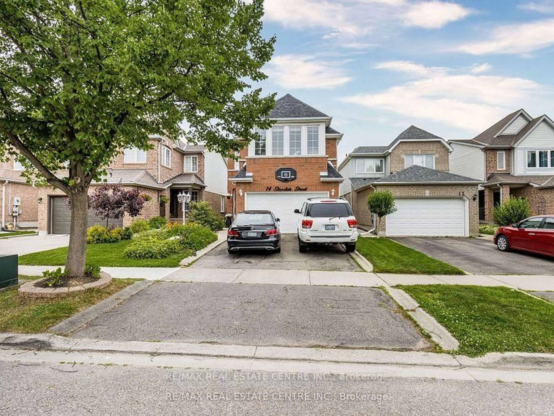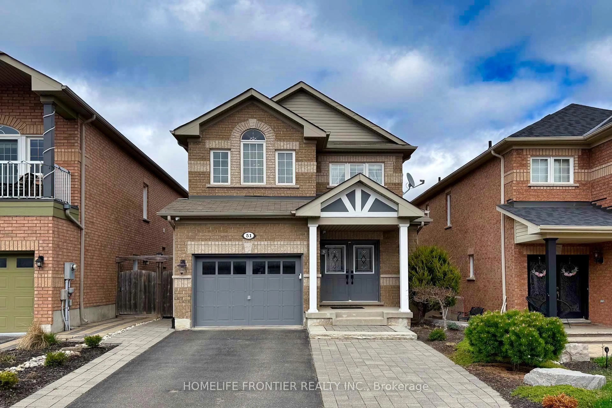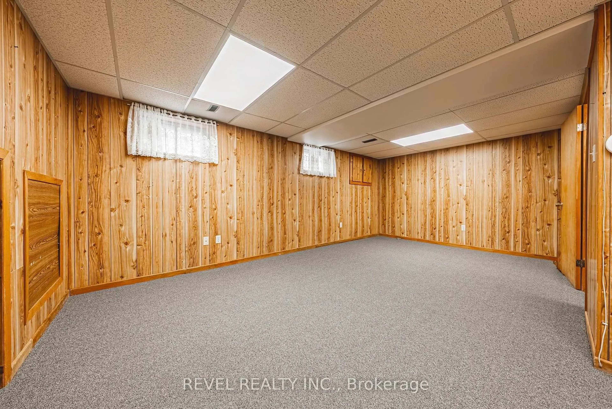13516 22nd Side Rd, Halton Hills, Ontario L7G 4S4
Contact us about this property
Highlights
Estimated valueThis is the price Wahi expects this property to sell for.
The calculation is powered by our Instant Home Value Estimate, which uses current market and property price trends to estimate your home’s value with a 90% accuracy rate.Not available
Price/Sqft$890/sqft
Monthly cost
Open Calculator

Curious about what homes are selling for in this area?
Get a report on comparable homes with helpful insights and trends.
+47
Properties sold*
$1.1M
Median sold price*
*Based on last 30 days
Description
In Halton Hills where the maples sway, A bungalow waits at the break of day. With four bedrooms and space to roam, This country gem could be your home. Fresh paint gleams with a welcoming cheer, As nature whispers, Come live here. Over half an acre, wide and green, Where stars at night cast a silver sheen. The air is fresh, the pace is slow, With gardens ripe and sunsets aglow. Natural gas to keep you warm, And high-speed net for every norm. Down below, a walk-up space, A private door, a quiet place For guests, for dreams, a potential suite, With endless ways to make life sweet. Just minutes from the town's embrace, Yet wrapped in calm and open space. A rare escape, both near and far A home beneath the evening star. This carpet free home has 3+1 Bedrooms, 1+1 bathrooms, is freshly painted throughout, finished basement with walk-up to garage and parking for 10 cars in the driveway. Brand New Well Pump, Septic is 4 yrs old, Generator Hookup Ready
Property Details
Interior
Features
Ground Floor
Dining
3.14 x 3.05hardwood floor / Crown Moulding / Large Window
Kitchen
4.57 x 3.05hardwood floor / Corian Counter / O/Looks Backyard
Primary
3.4 x 3.38hardwood floor / Closet / Window
2nd Br
2.97 x 2.9hardwood floor / Closet / Window
Exterior
Features
Parking
Garage spaces 1
Garage type Attached
Other parking spaces 10
Total parking spaces 11
Property History
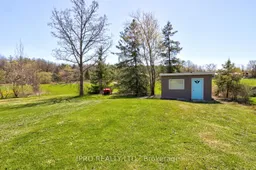 50
50