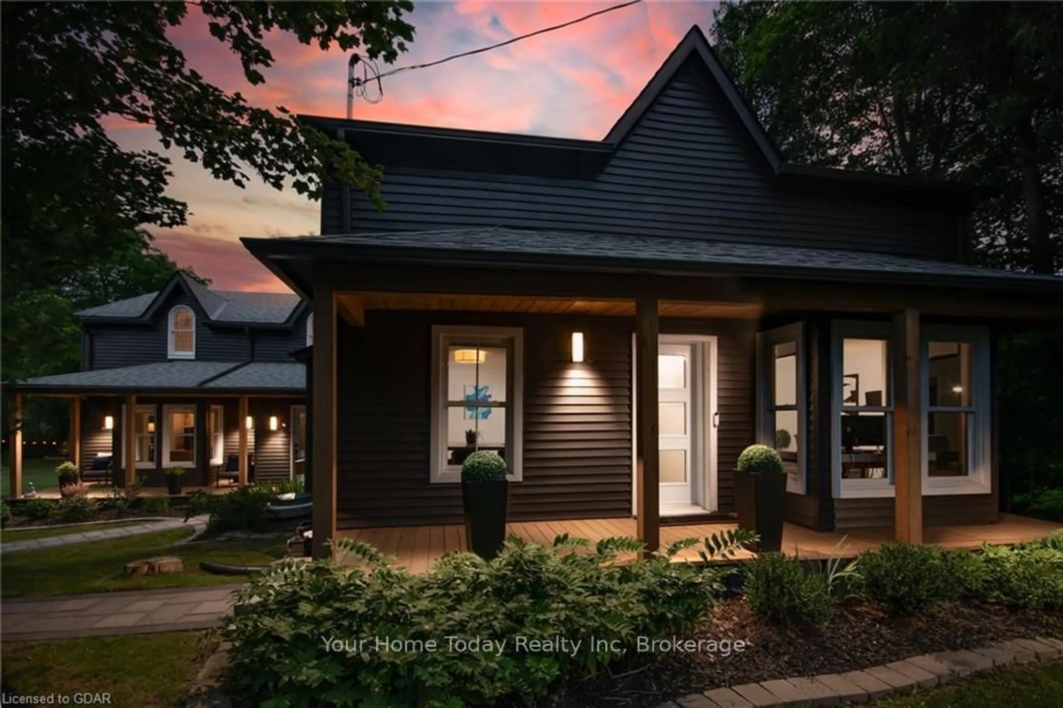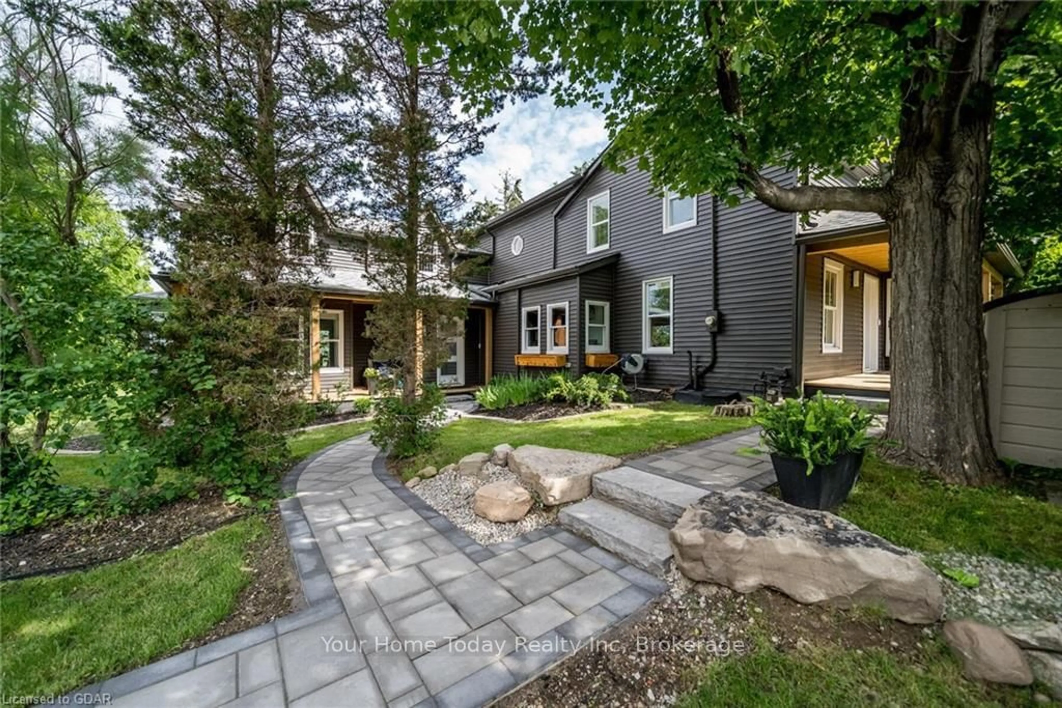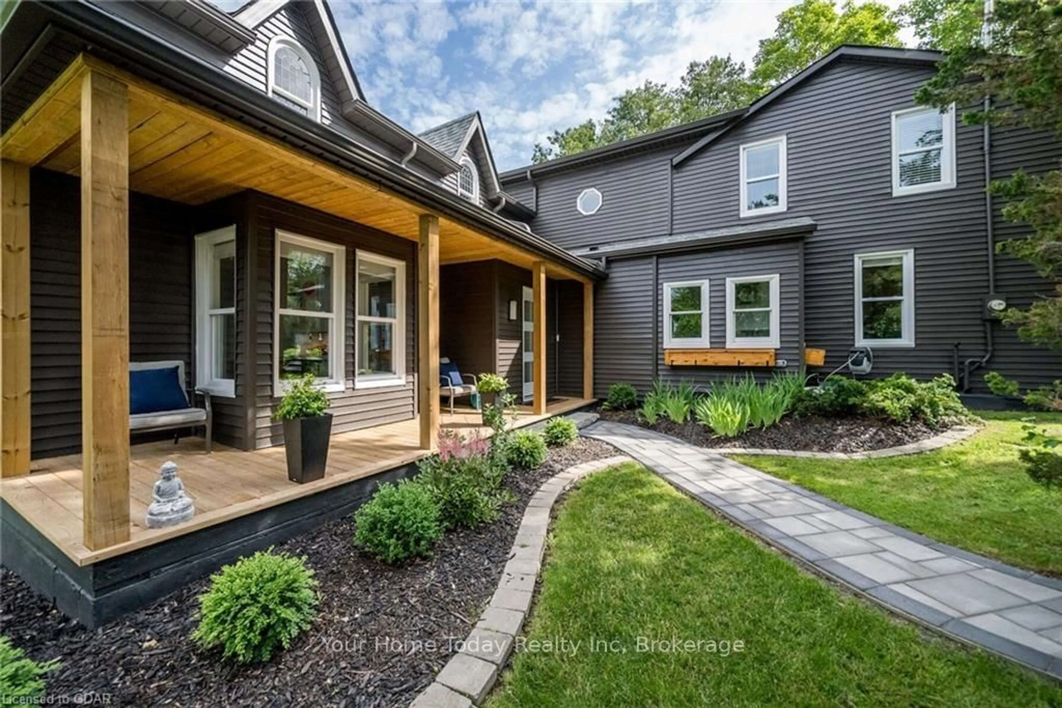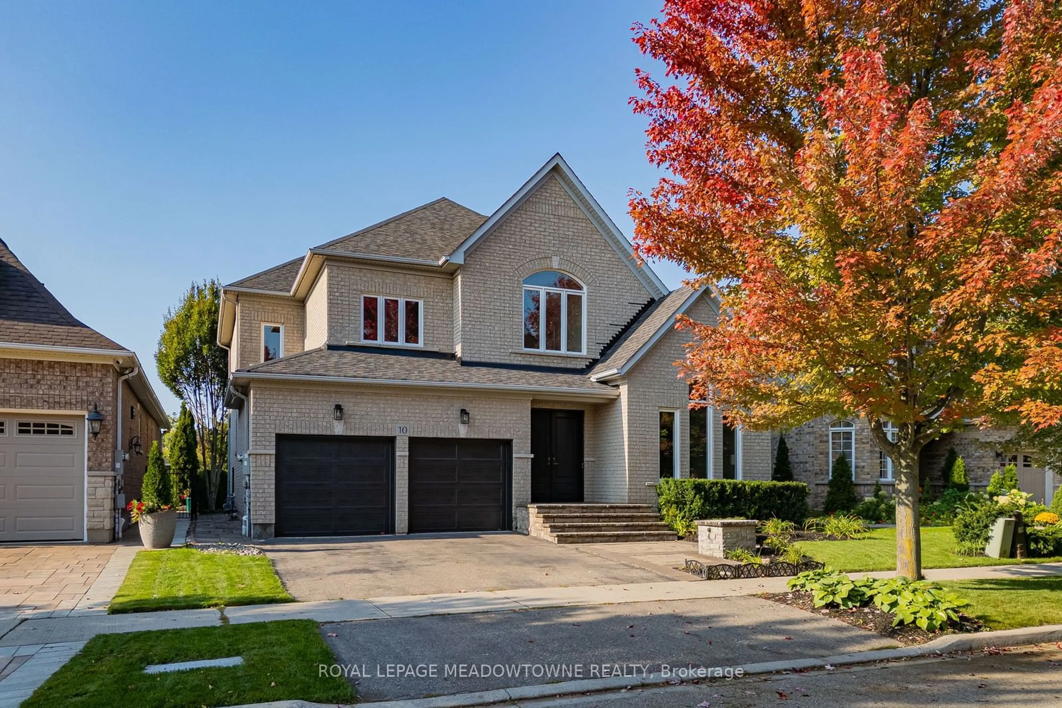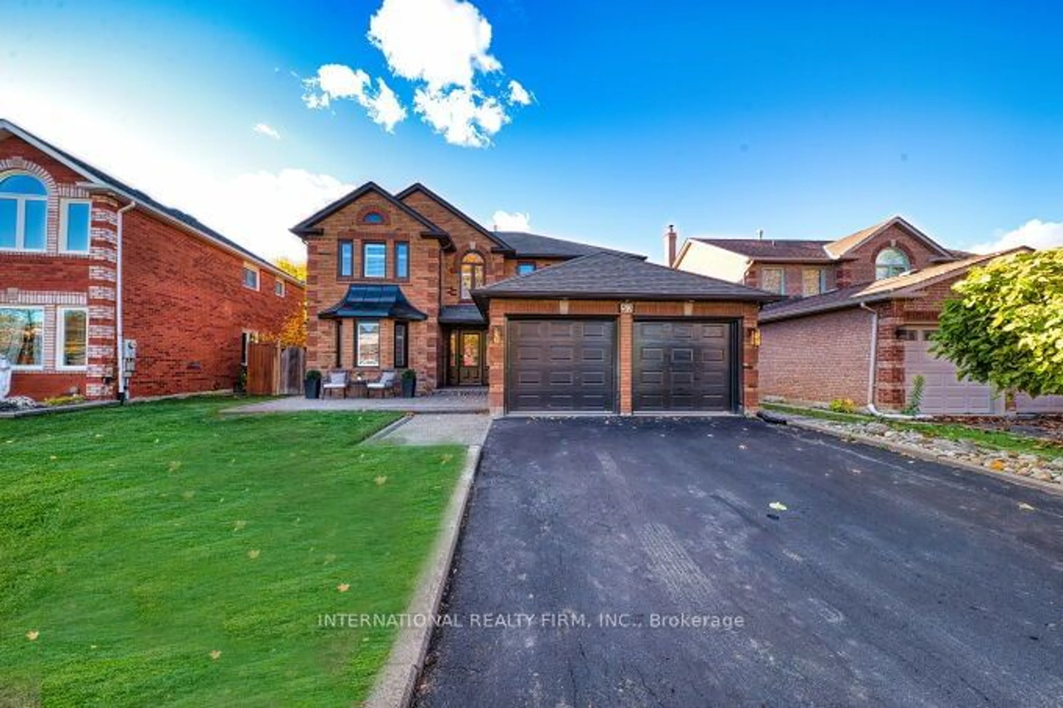12889 15TH Sdrd, Halton Hills, Ontario L7G 4S6
Contact us about this property
Highlights
Estimated ValueThis is the price Wahi expects this property to sell for.
The calculation is powered by our Instant Home Value Estimate, which uses current market and property price trends to estimate your home’s value with a 90% accuracy rate.Not available
Price/Sqft-
Est. Mortgage$8,482/mo
Tax Amount (2024)$5,731/yr
Days On Market76 days
Description
A one-of-a-kind home and property with a unique blend of old and new all wrapped up in one magnificent package! A large mature lot, huge driveway, stone walkways, lovely gardens and covered porches welcome you into this charming 5-bedroom, 4-bathroom home (with in-law potential). The property also includes a new 2-car detached garage (24 ft. x 28 ft.) setup with 40 amp for EV charging. The property offers all the warmth and character of yesteryear with all today's conveniences. Original pine plank flooring/trim/doors, crown molding, alcove windows, dormer windows and reclaimed wood features all add to the allure. A well-appointed kitchen features stylish cabinetry with crown and glass detail, granite counter, stainless steel appliances (gas stove) and farmers sink overlooking the sunken family room. The family room offers a toasty wood burning fireplace set on whitewashed stone hearth with reclaimed wood mantle and garden door walkout to partially covered deck with privacy panels. A 2nd family room with vaulted ceiling open to upper level, wet bar and walk out to the yard adds to the enjoyment. The formal living and dining rooms are perfect for entertaining or stealing away for some quiet time. Two beautifully renovated bathrooms and laundry with awesome built-in cupboards complete the level. The upper level offers 5 bedrooms, all with ample closet space, the primary with two walk-in closets (one cedar lined), luxurious 4-piece ensuite and walkout to balcony with privacy panels. The basement adds to the living space with exercise room, workshop and loads of storage/utility space. A bonus is the detached 4-season cabin that can be used as a tranquil office space for remote work or a home business, complete with heat, AC, and a wood-burning fireplace. Awesome location. Just a short drive to all amenities and great access to 401. Truly a unique and spectacular offering with pride of ownership evident inside and out!
Property Details
Interior
Features
Main Floor
Living
3.58 x 3.28Dining
4.98 x 3.00Kitchen
5.79 x 3.28Family
7.09 x 4.50Exterior
Features
Parking
Garage spaces 2
Garage type Detached
Other parking spaces 12
Total parking spaces 14
Property History
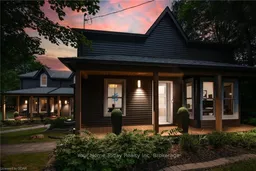 40
40Get up to 0.75% cashback when you buy your dream home with Wahi Cashback

A new way to buy a home that puts cash back in your pocket.
- Our in-house Realtors do more deals and bring that negotiating power into your corner
- We leverage technology to get you more insights, move faster and simplify the process
- Our digital business model means we pass the savings onto you, with up to 0.75% cashback on the purchase of your home
