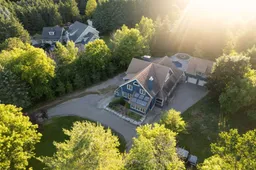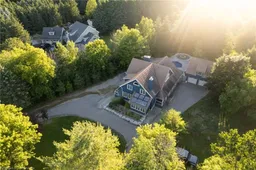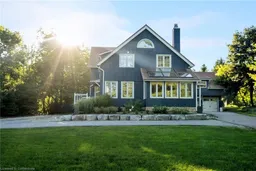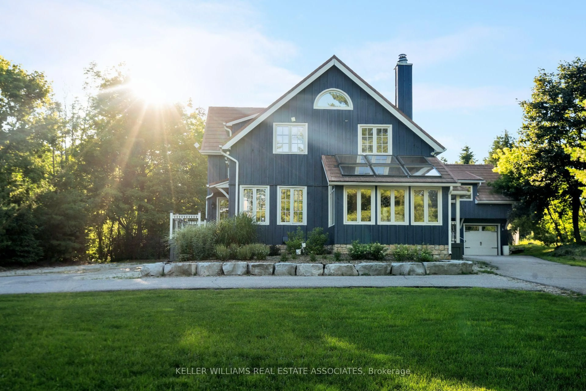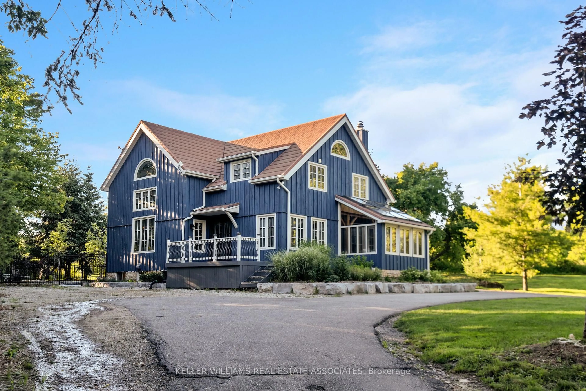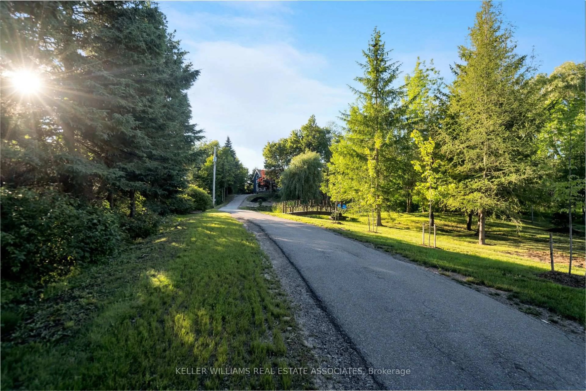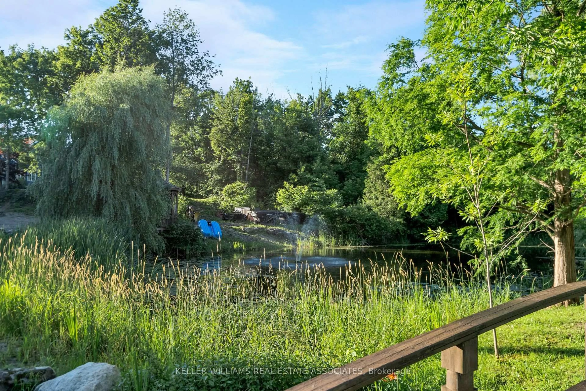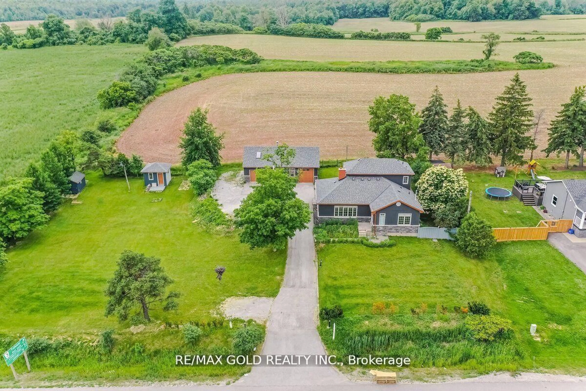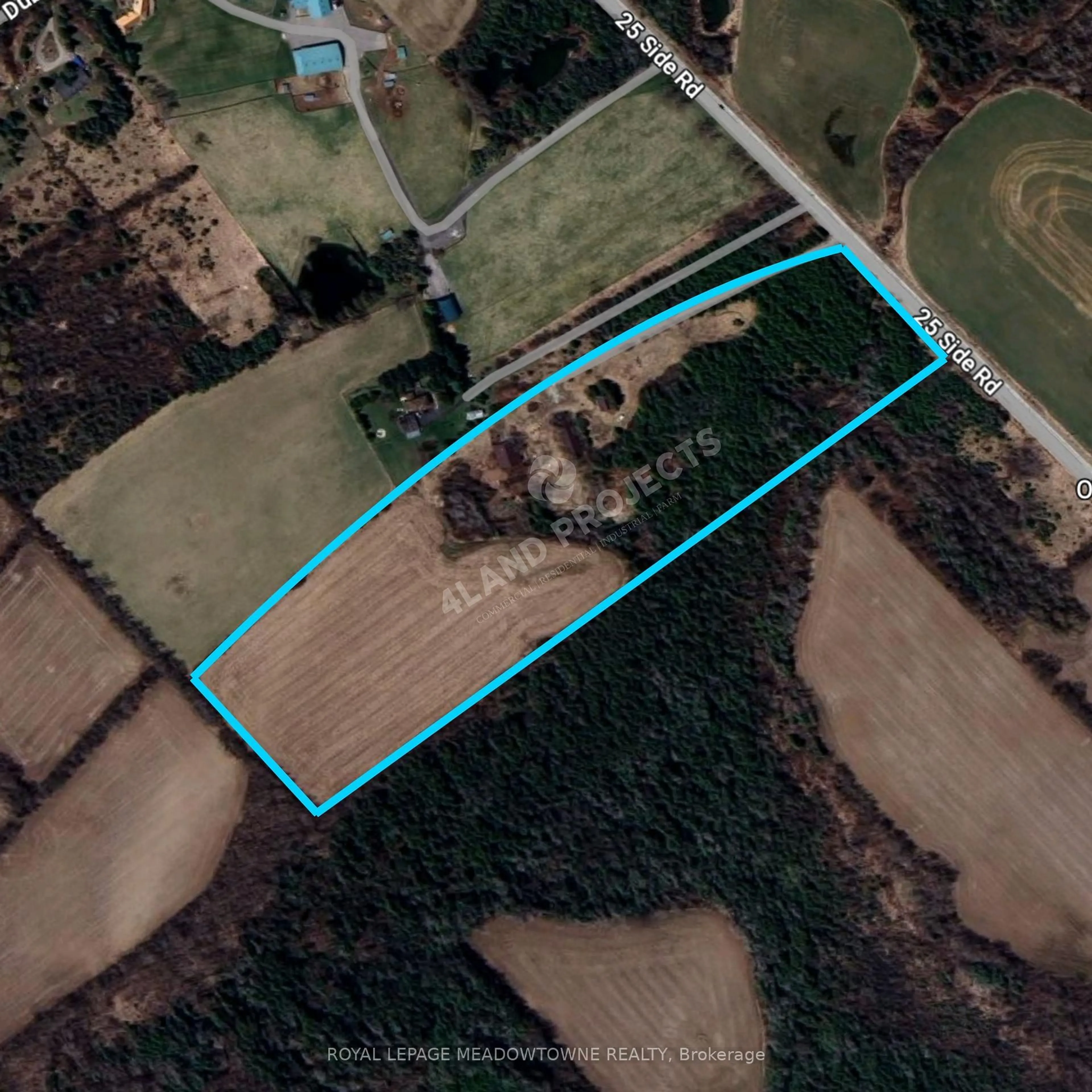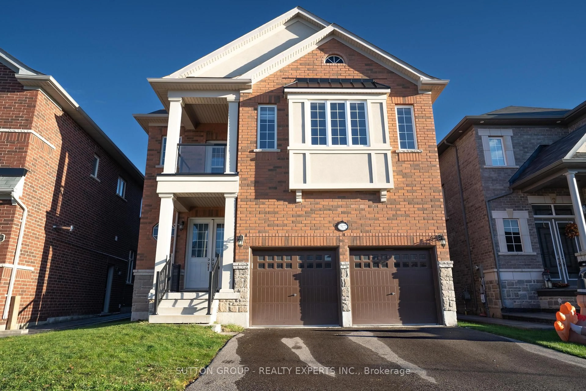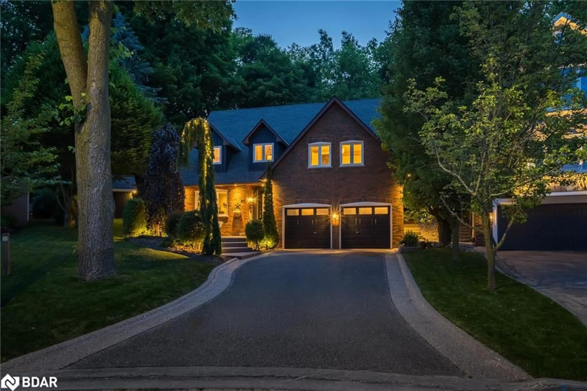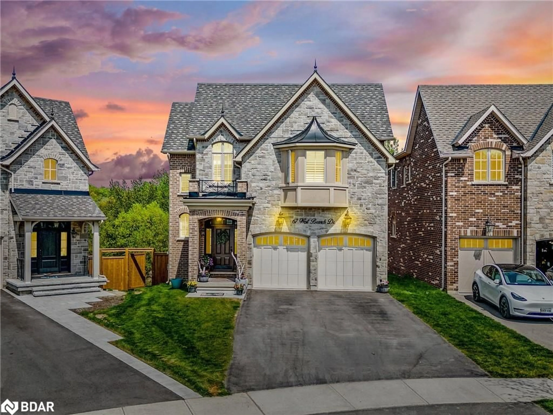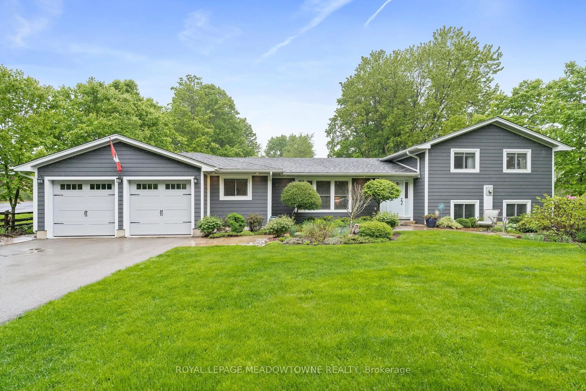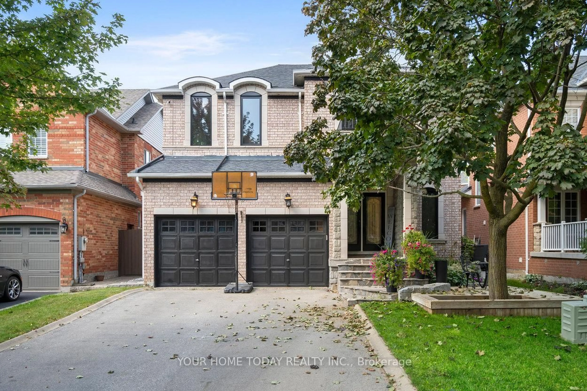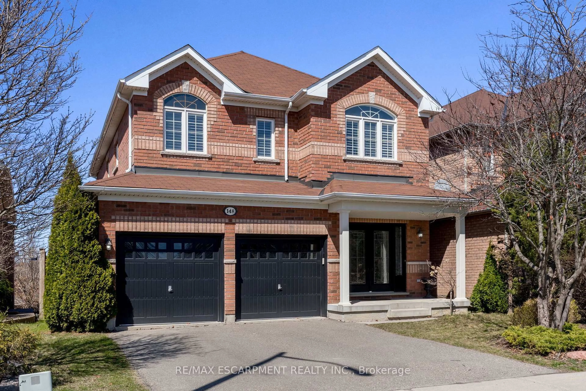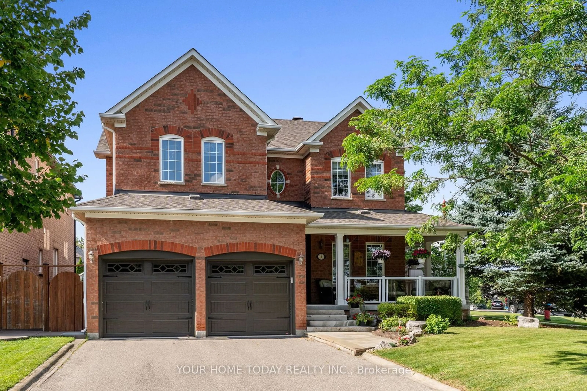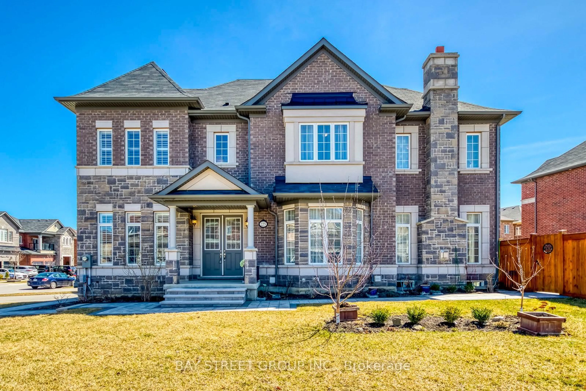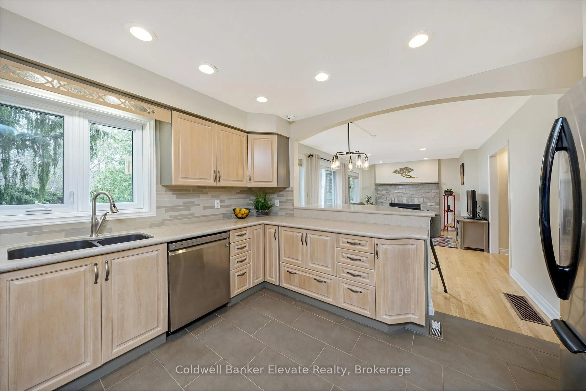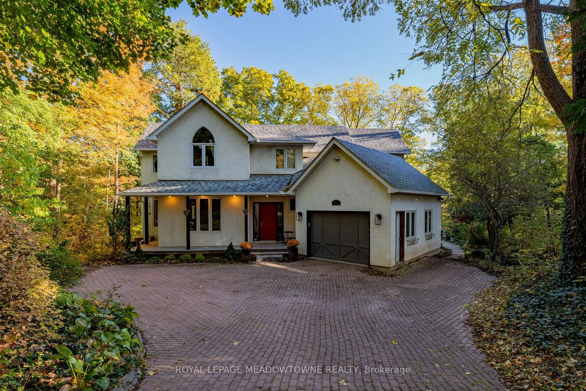11515 22 Sdrd, Halton Hills, Ontario L0P 1H0
Contact us about this property
Highlights
Estimated valueThis is the price Wahi expects this property to sell for.
The calculation is powered by our Instant Home Value Estimate, which uses current market and property price trends to estimate your home’s value with a 90% accuracy rate.Not available
Price/Sqft$806/sqft
Monthly cost
Open Calculator

Curious about what homes are selling for in this area?
Get a report on comparable homes with helpful insights and trends.
+51
Properties sold*
$1.1M
Median sold price*
*Based on last 30 days
Description
Luxury Sprawling Over 1.5-acres On The Edge Of Georgetown, in Limehouse, This Timber FrameHomeOffers 4 Bedrooms &2Bathrooms With Serene Views Of A Private Pond & Gazebo Set Back Over 500FTFromThe Main Road. Exposed Beams Throughout Create A Luxurious Cabin Atmosphere, While TheSpaciousKitchen Features A Central Island & Solarium-Style Breakfast Area. A Formal Dining Room,LoftyLivingRoomWith A Wood-Burning Fireplace, And A Main-Floor Guest Bedroom, The Home ExudesLuxury & Comfort.Upstairs, 3 Well-AppointedBedrooms &A Renovated Bath (2023) Await. The FinishedBasement Is PerfectFor Entertaining. Outside, Enjoy The Private Oasis Of An Inground Saltwater Pool, Firepit, Fenced Dog Run,Wrap-Around Porch, & A Detached Garage W/ Finished Loft Space. Minutes FromGeorgetownAmenities,Schools, & Trails,This Property Combines Tranquility W/ Convenience, Making It AnIdeal Home.
Property Details
Interior
Features
Main Floor
Br
4.21 x 3.42Semi Ensuite / hardwood floor / Large Window
Mudroom
4.26 x 2.1Combined W/Laundry / hardwood floor / Side Door
Kitchen
4.62 x 4.29Eat-In Kitchen / Laminate / Backsplash
Breakfast
2.51 x 3.86Combined W/Kitchen / Beamed / Skylight
Exterior
Features
Parking
Garage spaces 2
Garage type Detached
Other parking spaces 10
Total parking spaces 12
Property History
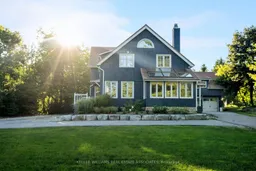 40
40