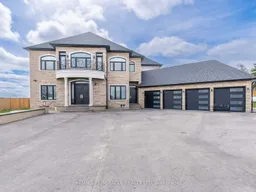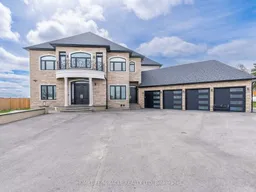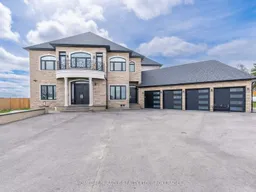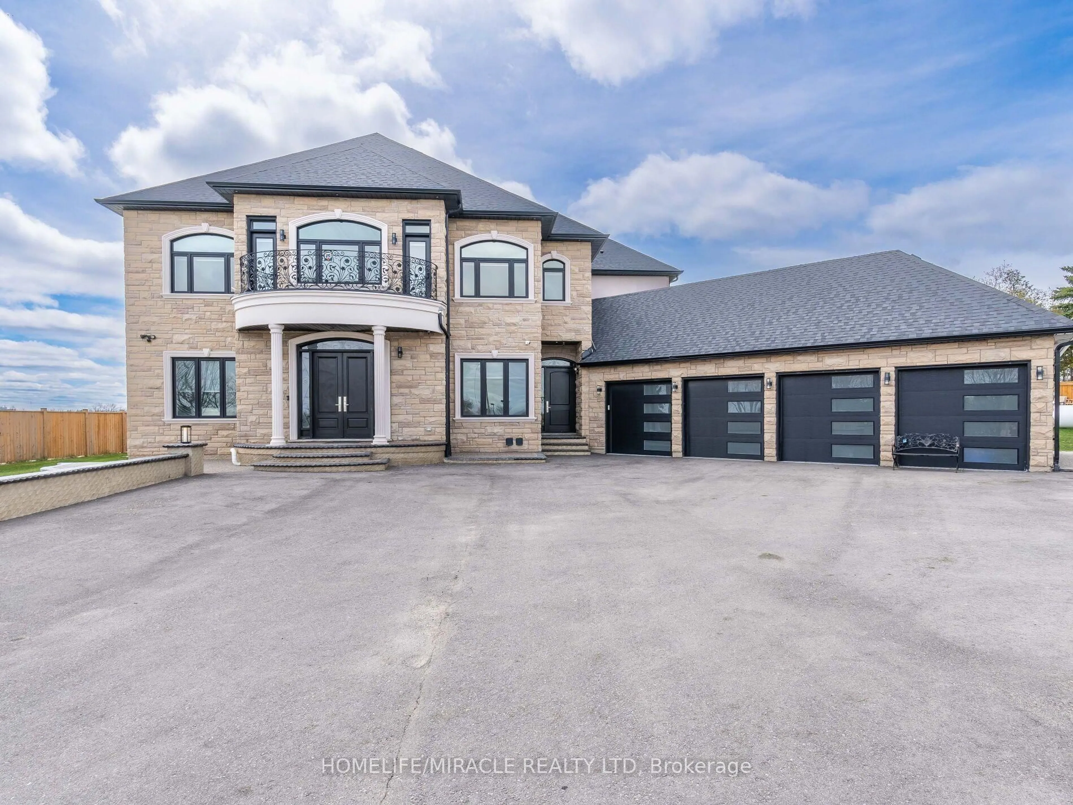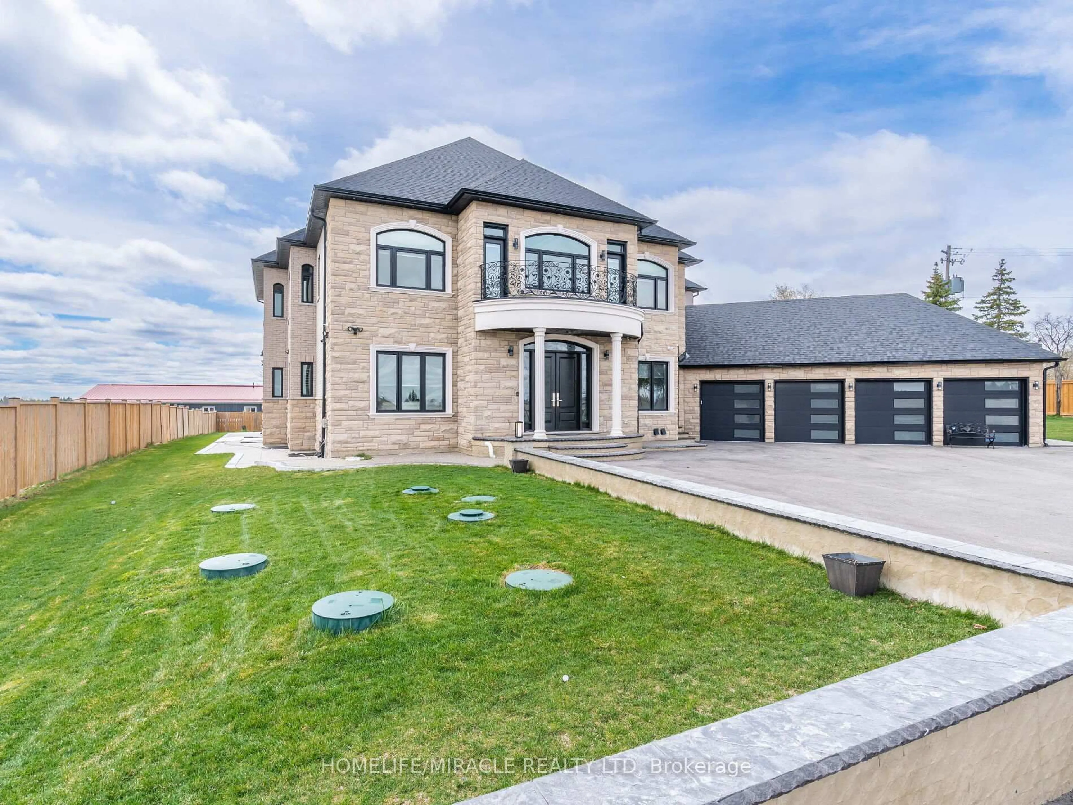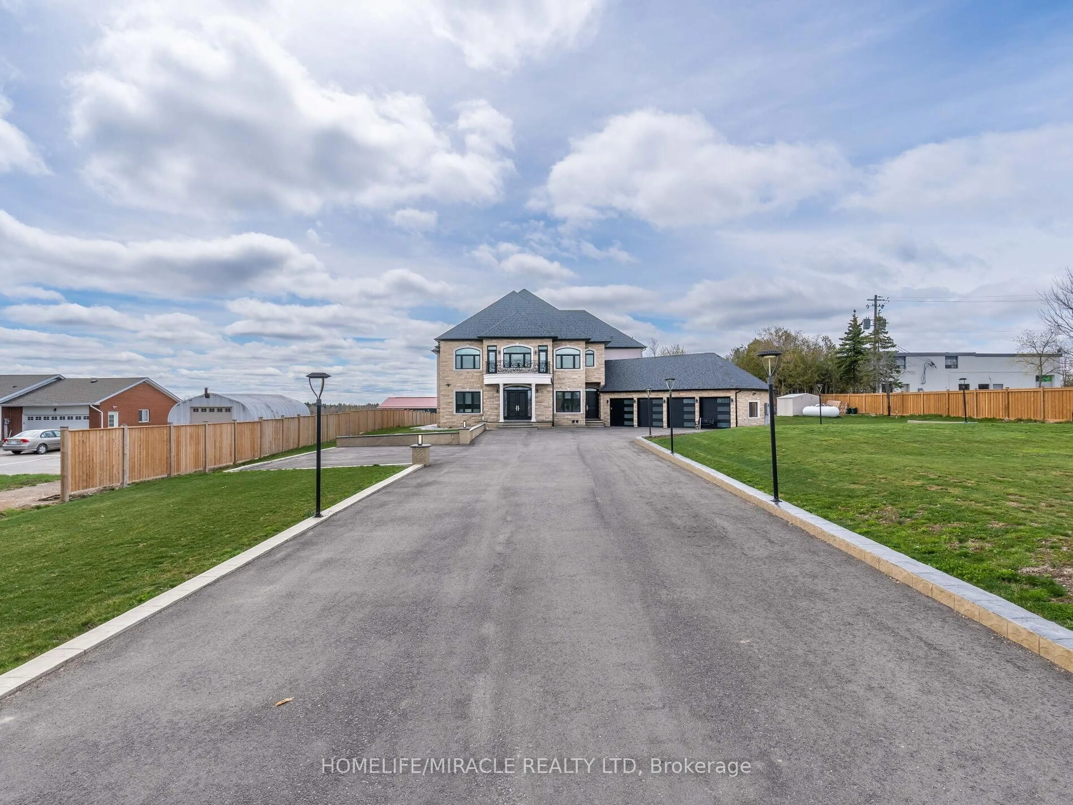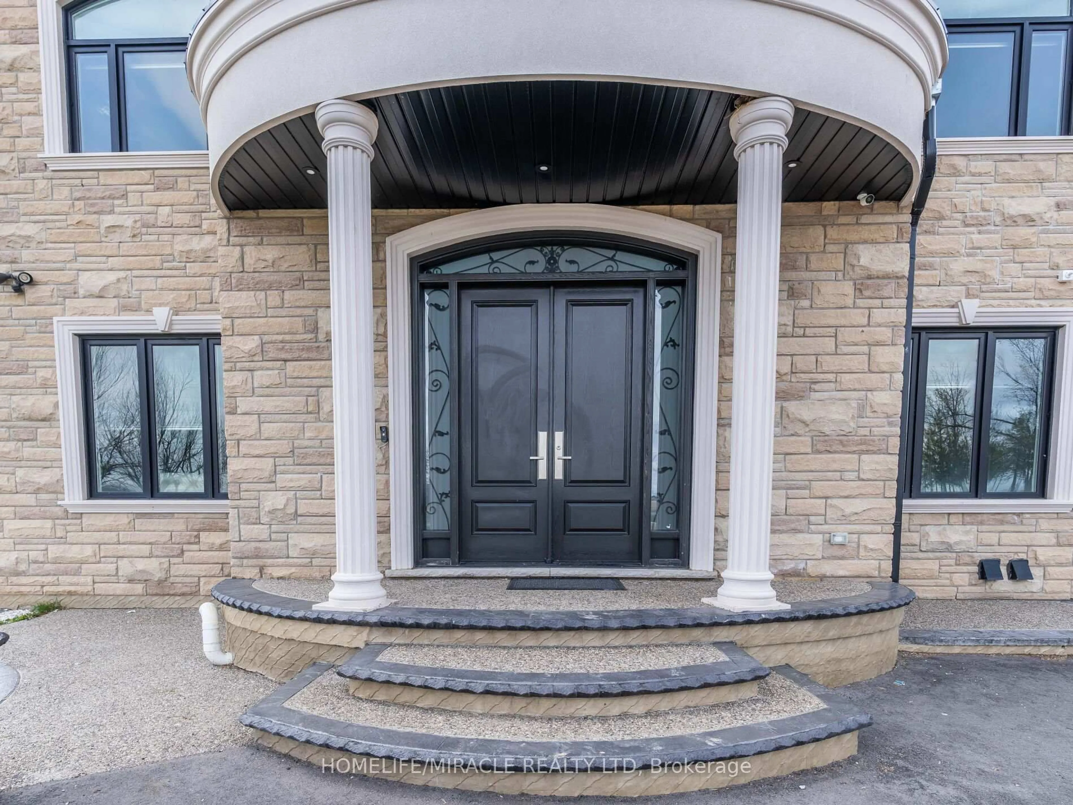11086 Winston Churchill Blvd, Halton Hills, Ontario L7G 4S7
Contact us about this property
Highlights
Estimated valueThis is the price Wahi expects this property to sell for.
The calculation is powered by our Instant Home Value Estimate, which uses current market and property price trends to estimate your home’s value with a 90% accuracy rate.Not available
Price/Sqft$400/sqft
Monthly cost
Open Calculator

Curious about what homes are selling for in this area?
Get a report on comparable homes with helpful insights and trends.
+55
Properties sold*
$1M
Median sold price*
*Based on last 30 days
Description
WELCOME TO GORGEOUS CUSTOM BUILT HOUSE MORE THAN 10000 SQ FT FOR LUXURY LIVING SPACE WITH 8BEDROOM & 8 WASHROOM + DEN 11FT CEILING ON MAIN FLOOR 10 FT CEILING ON 2ND FLOOR,FAMILY ROOM &FOYER OPEN TO ABOVE DREAM KITCHEN W/LARGE WATERFALL CENTRAL ISLAND BUILT IN FRIDGE,OVEN,MICROWAVE,GAS STOVE.SPICY KITCHEN WITH LARGE WINDOW,DEN/LIBRARY,BEDROOM ON MAIN FLOOR WITH5 PC ENSUITE,PERFECT FOR PARENTS.FINISHED WALKOUT BSMT FOR GYM &WET BAR ALSO MAKE LEGAL BASMENTAPARTMENT WITH SEPARATE ENTRANCE FOR NANNY OR IN LAWS SUIT
Property Details
Interior
Features
Main Floor
Kitchen
6.07 x 5.75Porcelain Floor / Quartz Counter / B/I Appliances
Breakfast
6.07 x 3.03Porcelain Sink / W/O To Yard
Living
5.45 x 4.55hardwood floor / Crown Moulding / Large Window
Family
6.07 x 5.15hardwood floor / Crown Moulding / Large Window
Exterior
Features
Parking
Garage spaces 4
Garage type Attached
Other parking spaces 16
Total parking spaces 20
Property History
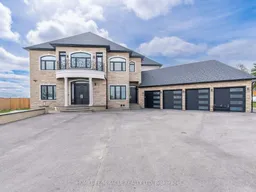 50
50