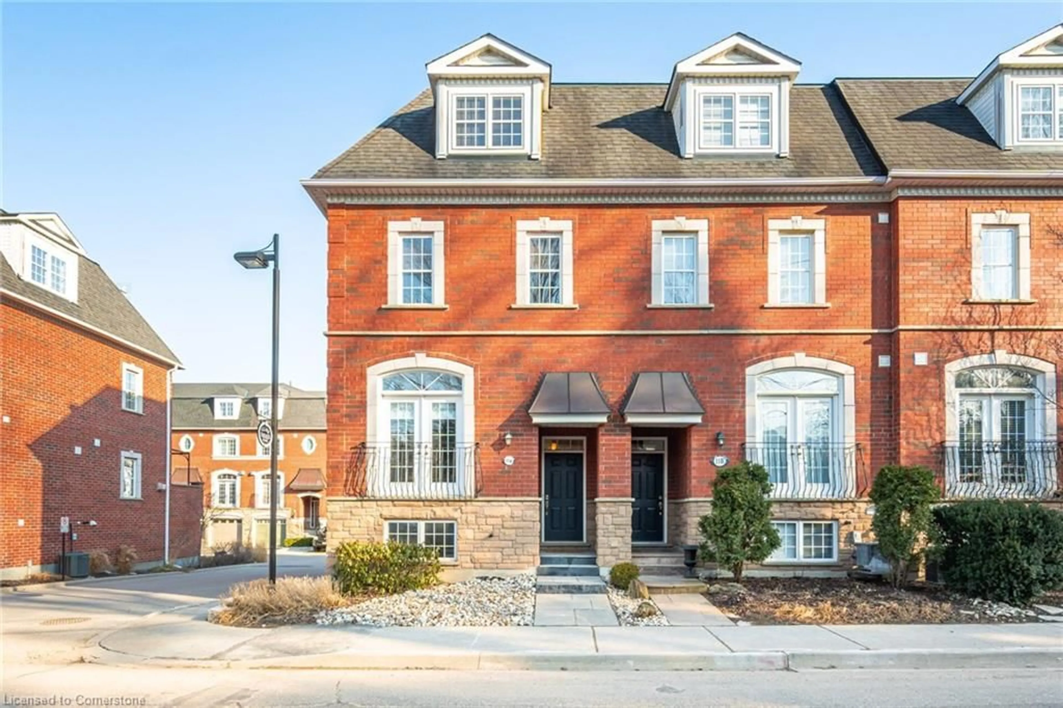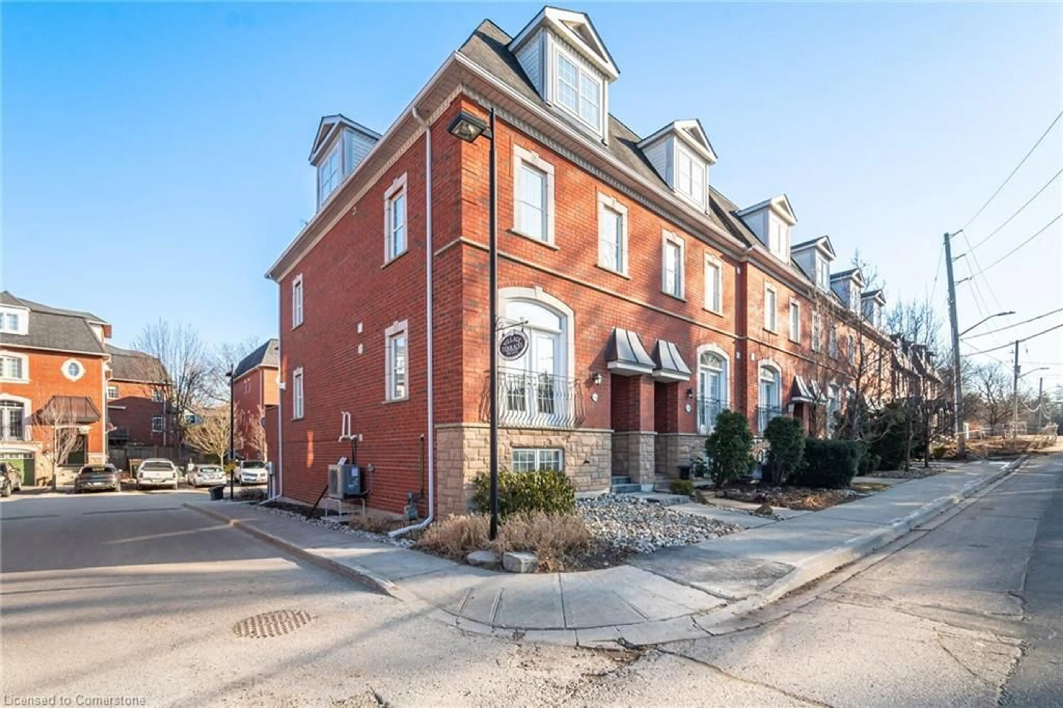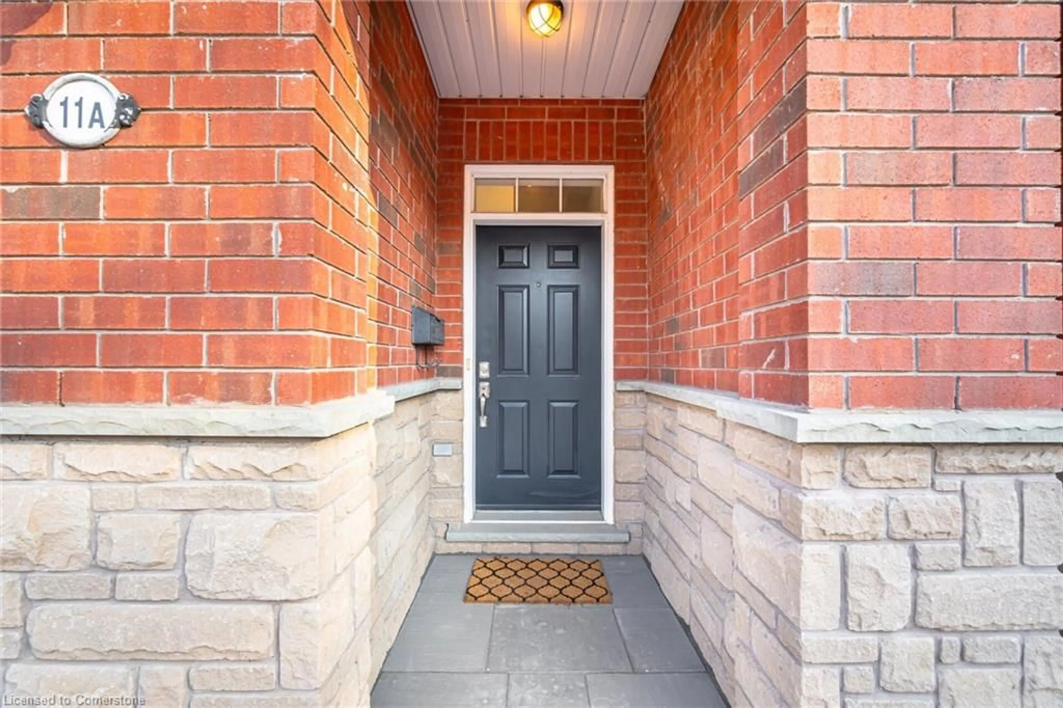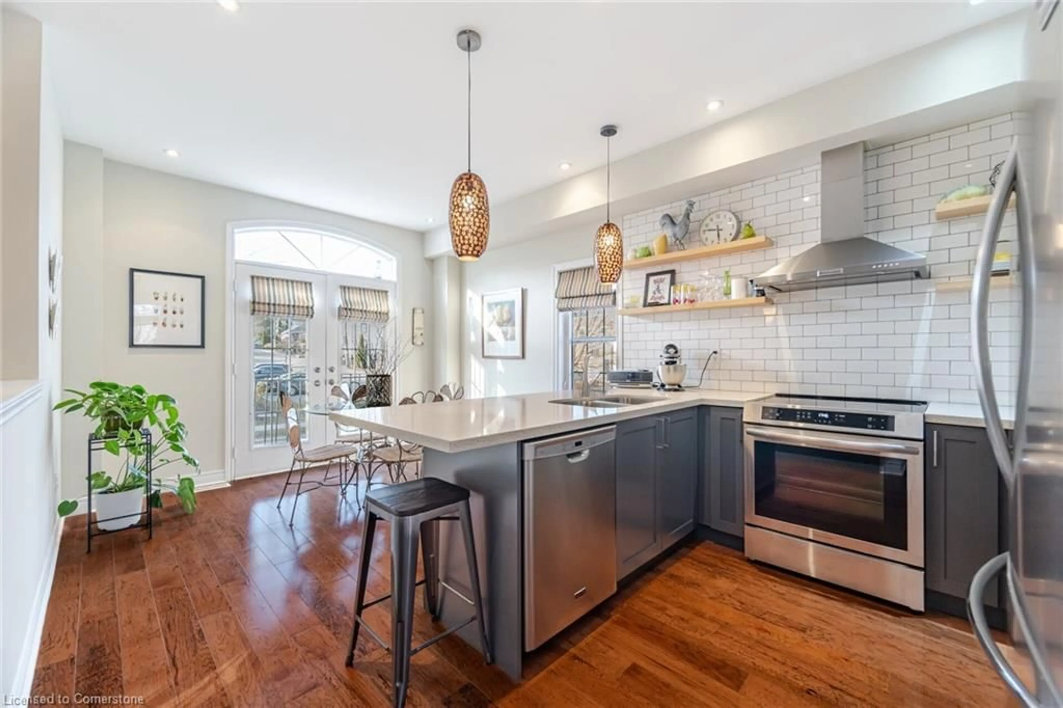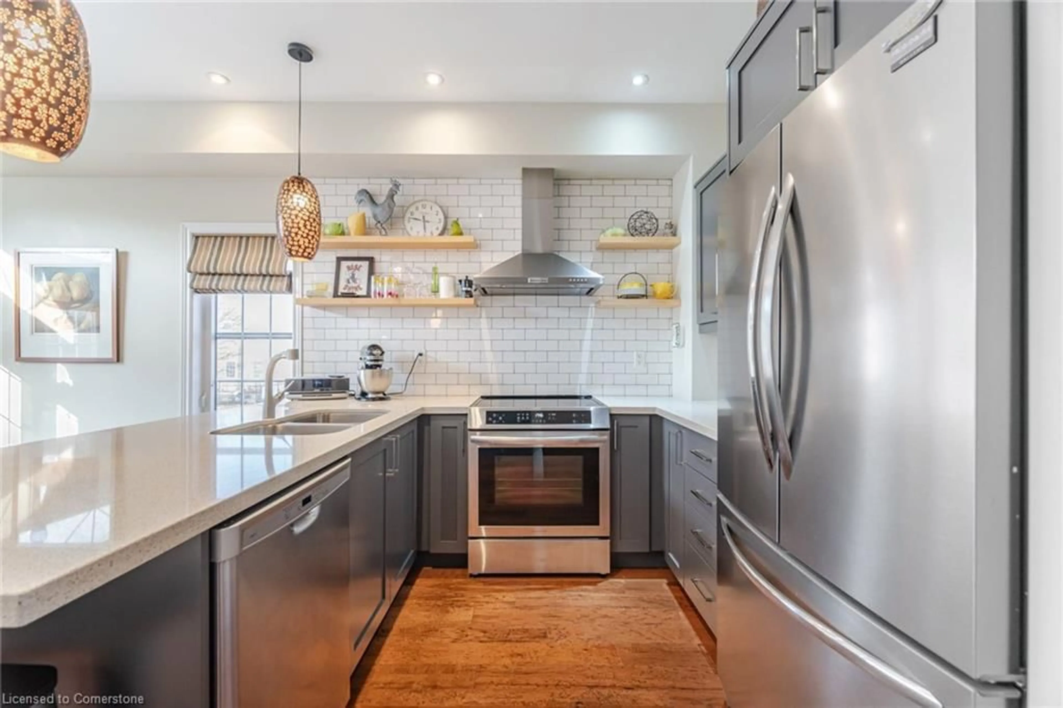Contact us about this property
Highlights
Estimated ValueThis is the price Wahi expects this property to sell for.
The calculation is powered by our Instant Home Value Estimate, which uses current market and property price trends to estimate your home’s value with a 90% accuracy rate.Not available
Price/Sqft$461/sqft
Est. Mortgage$4,076/mo
Tax Amount (2024)$4,298/yr
Days On Market21 days
Description
Prime Location! This Immaculately Maintained End-Unit Townhome in Old Georgetown is a true Gem ! This stunning home offers the perfect blend of charm, sophistication and modern upgrades, in an unbeatable location just steps to historic Main Street with its family-owned shops and restaurants, banks, library & more! Boasting Luxury Upgrades & Elegant Design this home has been meticulously updated with thousands in improvements, including: Stunning Chefs Kitchen with quartz countertops, high-end cabinetry featuring a Large Pantry with PULL OUT shelves & premium appliances (including an induction range) rich Eng. Hardwd flrs thru-out, beautifully upgraded bathrooms with designer finishes and more. The spacious & functional Layout of the Main Floor boasts 9-ft ceilings, pot lights, a spacious Living Rm with a cozy gas fireplace, and a walkout to a Large Terrace complete with a BBQ gas line. The Second Level offers two oversized bedrooms, including a huge primary suite featuring a Walk in Closet & recently reno'd luxurious 3-piece ensuite with glass shower. The Third Level Retreat with a Juliet balcony is a huge versatile space currently used as a bedroom & family room perfect for a Teen Space or guest suite, work space/studio or entertainment area for large gatherings. The unspoiled lower level is perfect for a workout room, home office or hobby room and features a huge above grade window and easy access to Garage. The Unique Extra-Wide oversized Garage is deal for car enthusiasts, hobbyists, DIY'rs and has ample space for a home workshop or additional storage space and a designated trash/recycling area. New Elegant Stone Walkways front & rear . New high-efficiency mechanicals Include a heat pump heating & cooling system, backup gas furnace & on-demand hot water heater for energy-efficient living. Private driveway with rear garage access. This rarely offered townhome is a must-see! Don't miss an opportunity to live in one of Georgetowns most sought-after locations!
Property Details
Interior
Features
Main Floor
Living Room
5.56 x 3.73Hardwood Floor
Eat-in Kitchen
5.64 x 3.45Tile Floors
Dining Room
5.64 x 3.45Tile Floors
Exterior
Features
Parking
Garage spaces 1
Garage type -
Other parking spaces 1
Total parking spaces 2
Property History
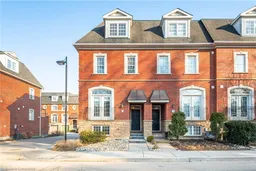 42
42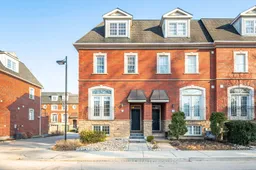
Get up to 1% cashback when you buy your dream home with Wahi Cashback

A new way to buy a home that puts cash back in your pocket.
- Our in-house Realtors do more deals and bring that negotiating power into your corner
- We leverage technology to get you more insights, move faster and simplify the process
- Our digital business model means we pass the savings onto you, with up to 1% cashback on the purchase of your home
