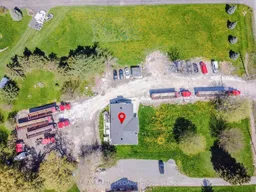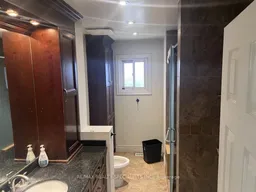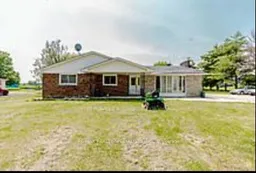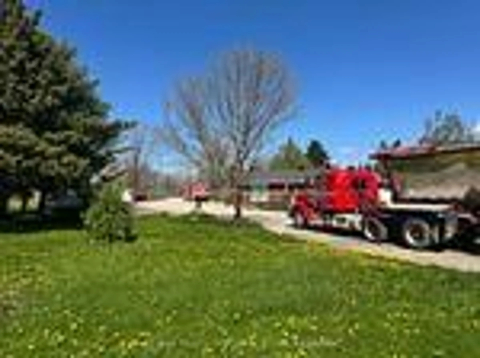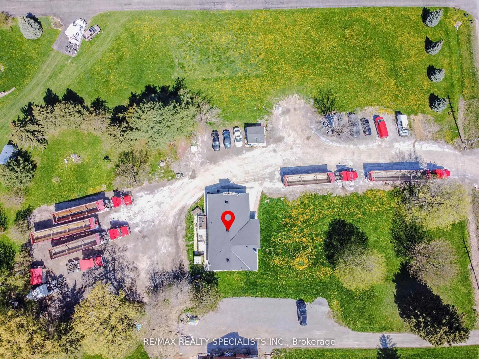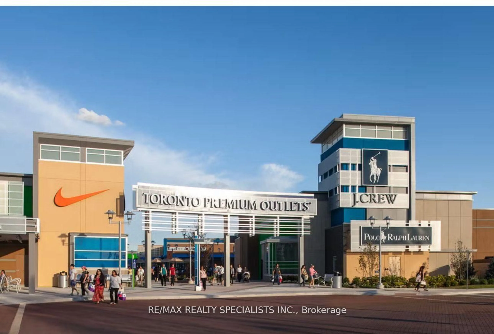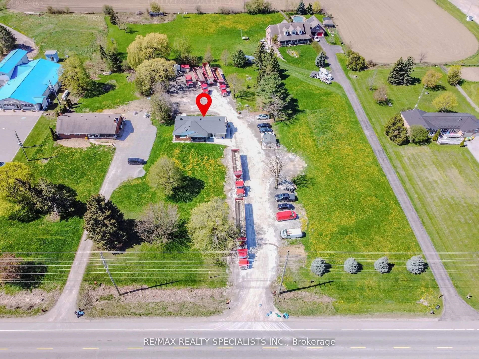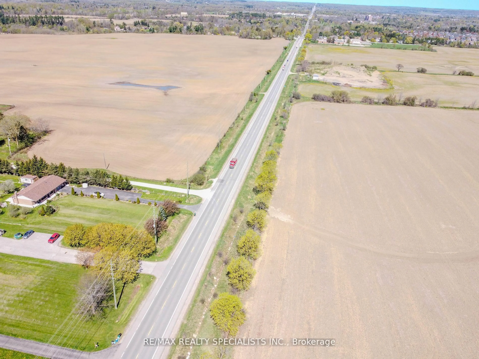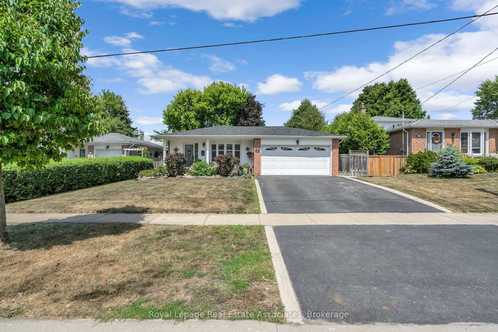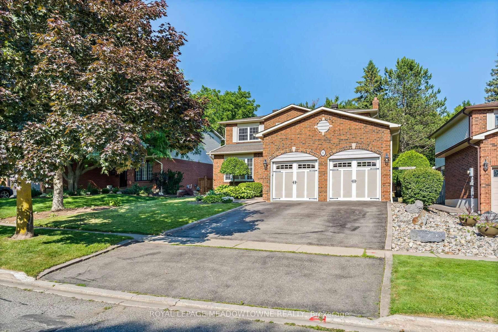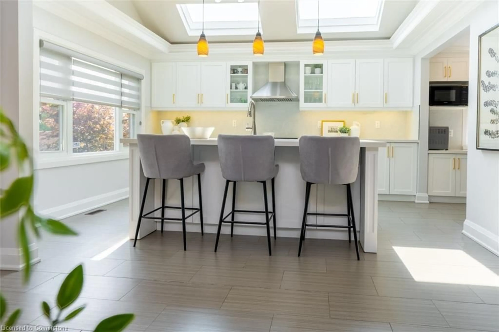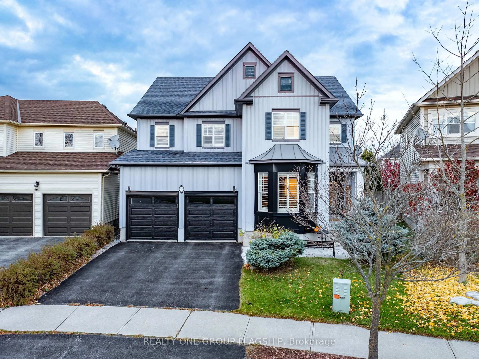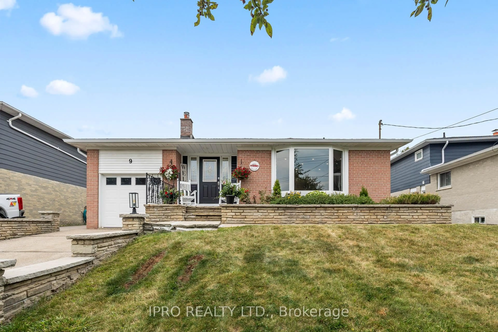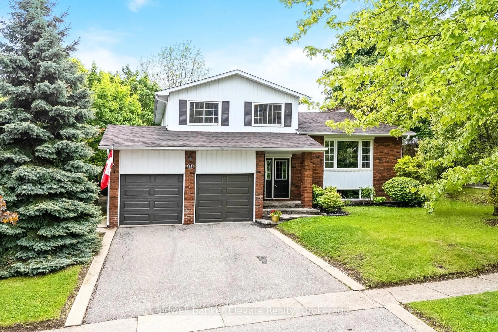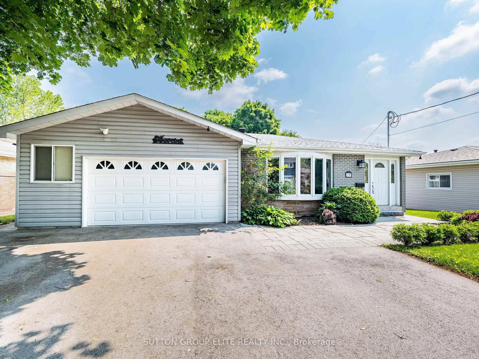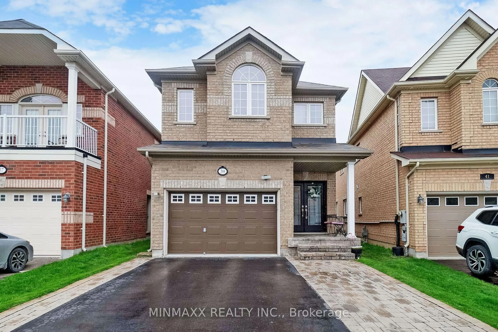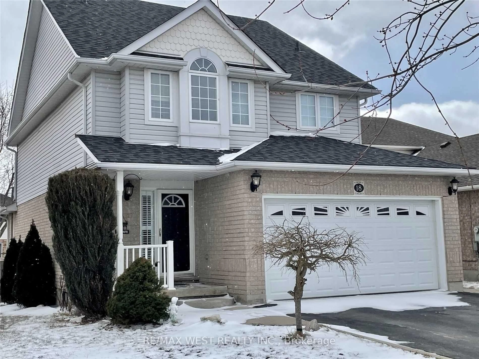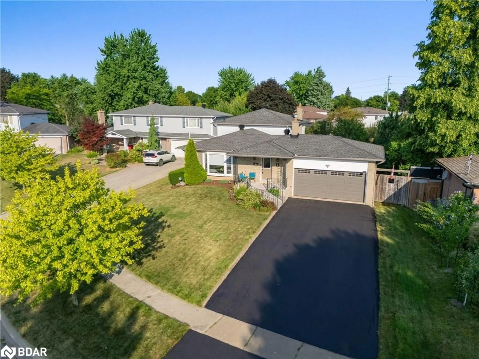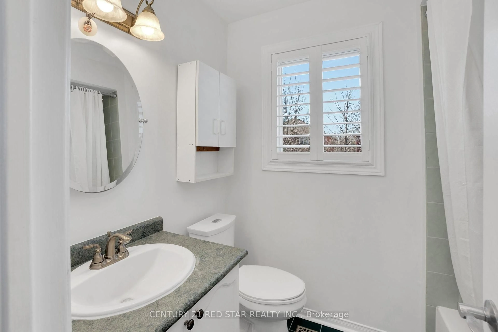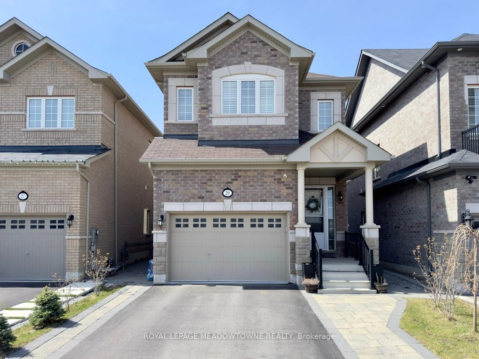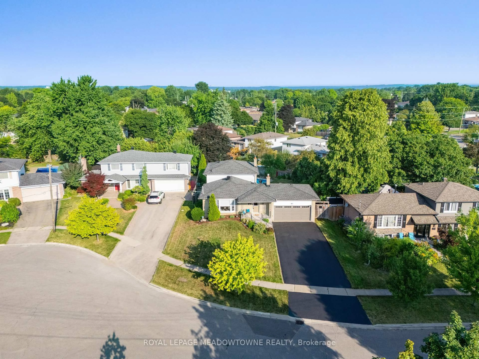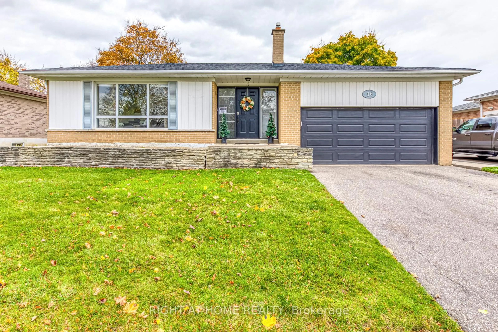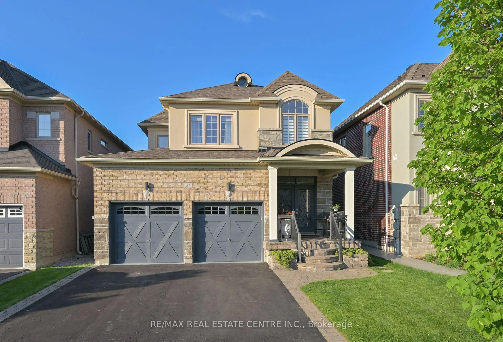10704 Trafalgar Rd, Halton Hills, Ontario L7G 4S5
Contact us about this property
Highlights
Estimated valueThis is the price Wahi expects this property to sell for.
The calculation is powered by our Instant Home Value Estimate, which uses current market and property price trends to estimate your home’s value with a 90% accuracy rate.Not available
Price/Sqft$1,576/sqft
Monthly cost
Open Calculator

Curious about what homes are selling for in this area?
Get a report on comparable homes with helpful insights and trends.
+47
Properties sold*
$1.1M
Median sold price*
*Based on last 30 days
Description
Att: Small Business Owners, Investors & Truckers !! Fully Rented Property with Future Potential** 3+2 BR Bungalow on a ONE ACRE Lot at Prime Location** Located just off Highway 401 (Premium Outlet Mall Exit) to Trafalgar Rd (Truck Route)** Business/work from home Neighbours, Exceptional investment opportunity** Main floor and basement rented separately** Additional outdoor space currently used by the owner for landscaping equipment & dump trucks (a use carried over from the previous owner)** Well-maintained home with many recent upgrades including all Kitchen and Laundry appliances & a Propane Gas Furnace** Exciting developments are happening around the property** A new residential subdivision is coming directly across the street** Industrial buildings already under construction nearby ***Road widening & services underway** This is a rare opportunity to own a golden parcel in a booming location** Use your vision to develop or hold for future growth** Approx. one-acre lot | Zoned A (per GeoWarehouse/MPAC)** Buyer and buyer's agent to conduct their own due diligence regarding current and future use**
Property Details
Interior
Features
Bsmt Floor
Other
12.07 x 9.41Laminate / Pot Lights / Wainscoting
4th Br
21.06 x 18.2Large Closet / 4 Pc Ensuite / Closet
Family
20.14 x 13.64Broadloom / Fireplace
Exterior
Features
Parking
Garage spaces -
Garage type -
Total parking spaces 8
Property History
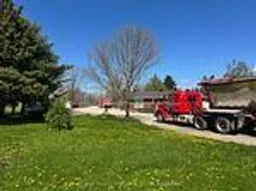 22
22