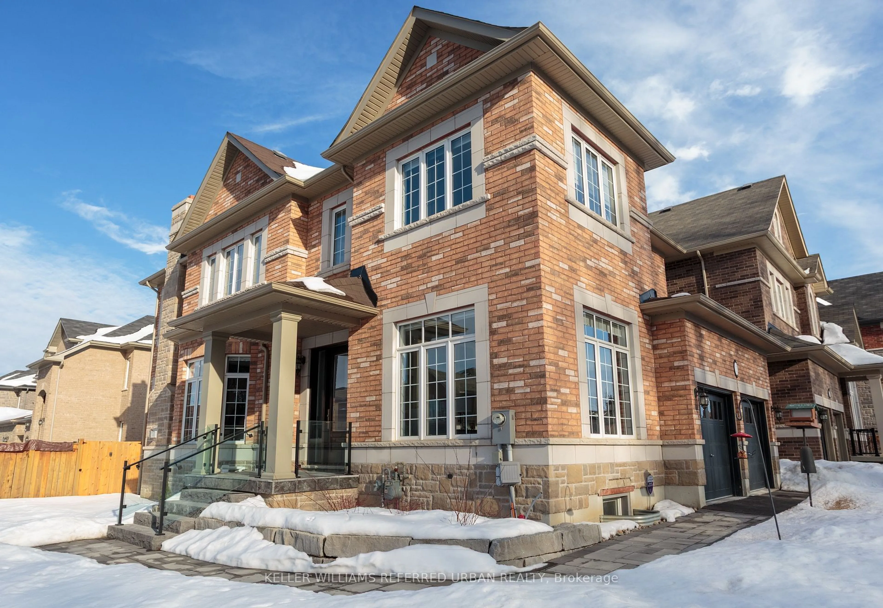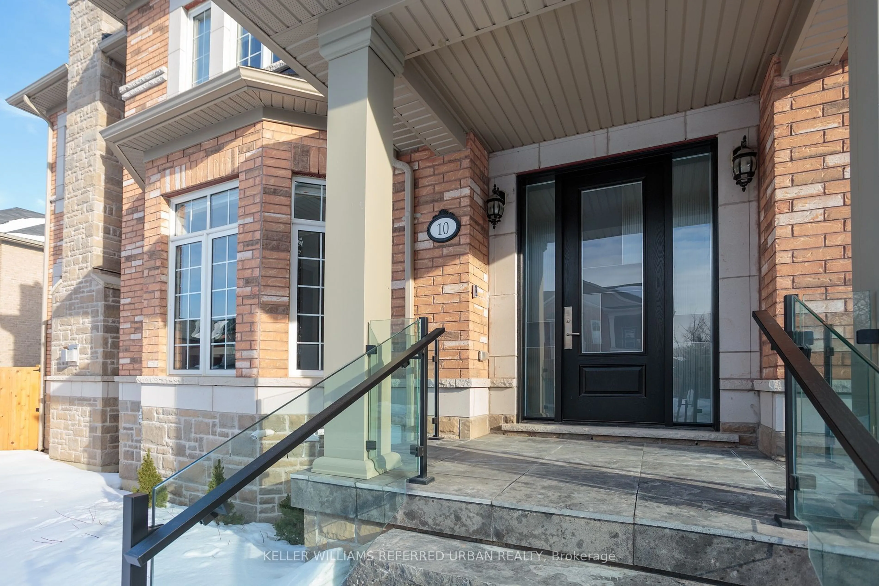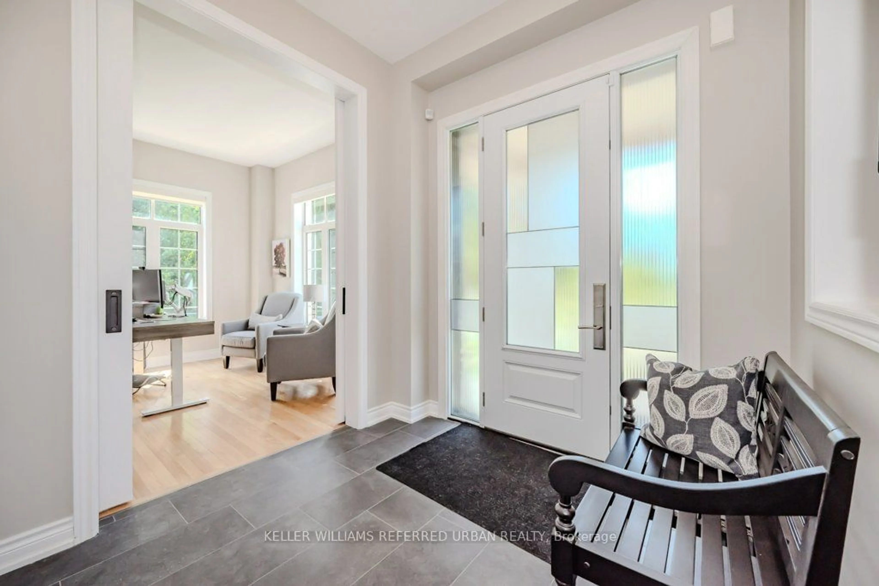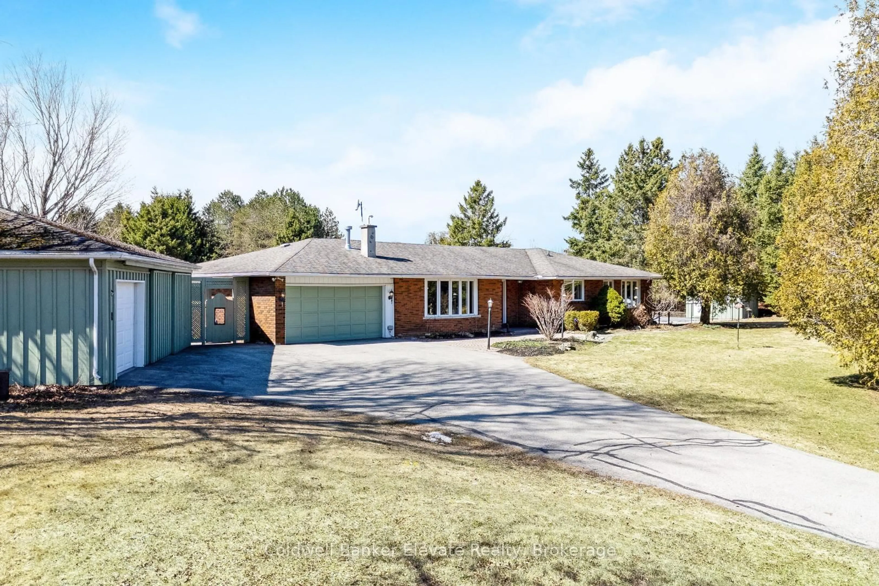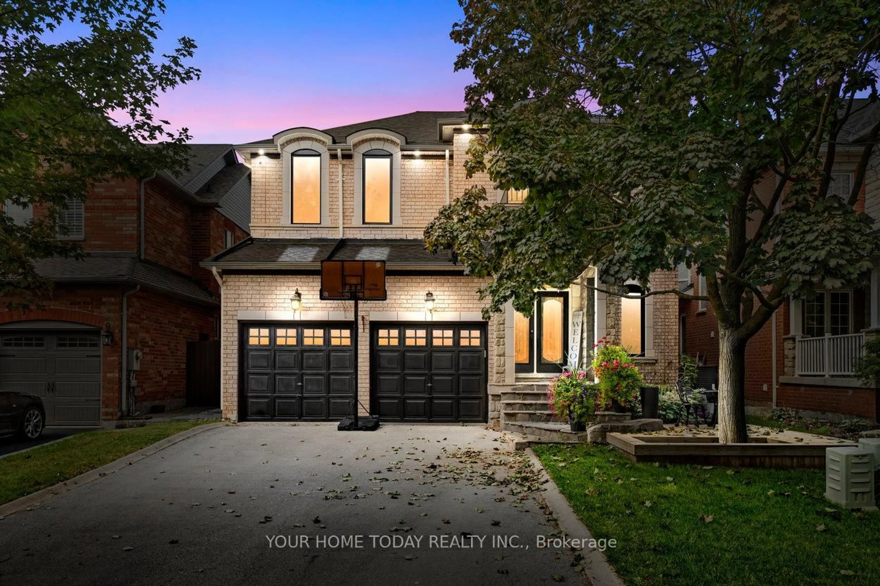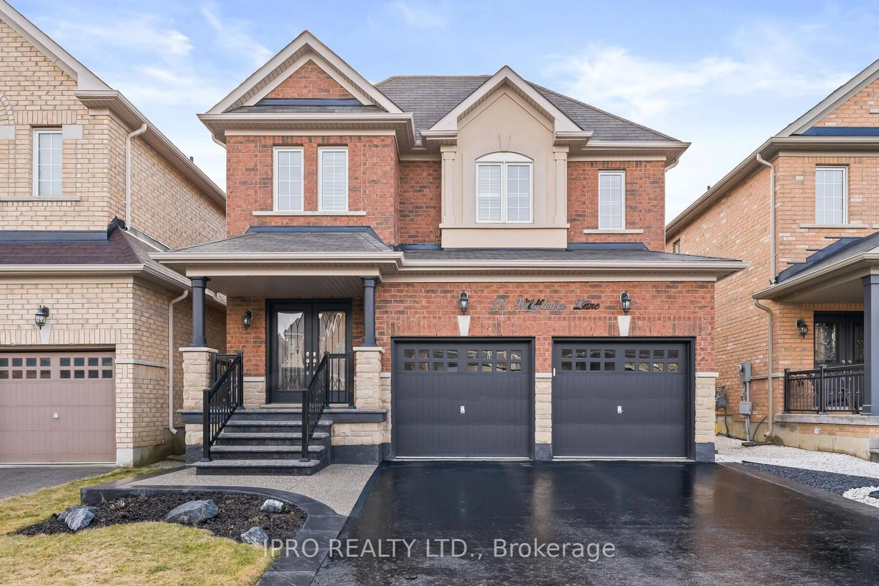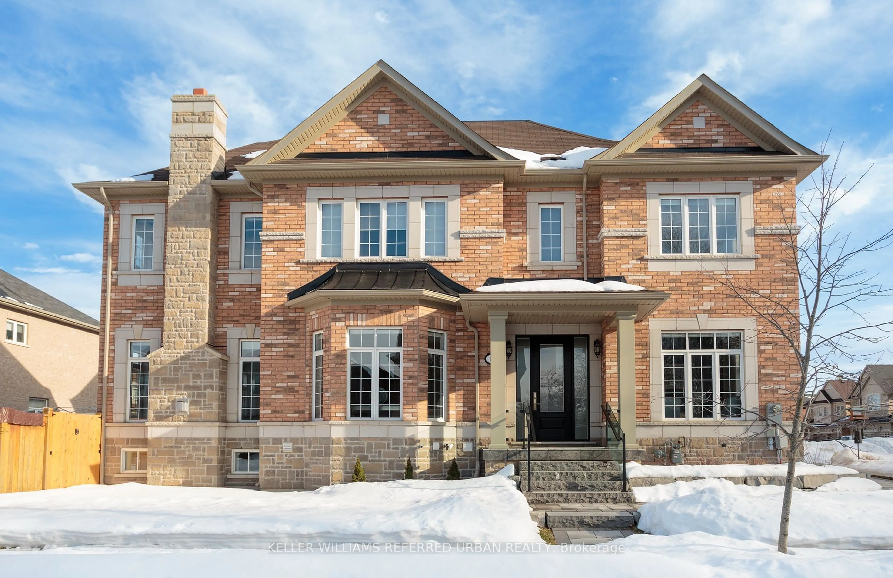
10 Monarch Dr, Halton Hills, Ontario L7G 0H9
Contact us about this property
Highlights
Estimated ValueThis is the price Wahi expects this property to sell for.
The calculation is powered by our Instant Home Value Estimate, which uses current market and property price trends to estimate your home’s value with a 90% accuracy rate.Not available
Price/Sqft$641/sqft
Est. Mortgage$7,515/mo
Tax Amount (2025)$7,420/yr
Days On Market47 days
Description
With 4000 sq ft of finished living space and exceptionally functional layout, you won't find another home like this in Georgetown! What sets this property apart from all the others is: 1) The premium corner lot with calming forest views, 2) The soaring ceiling height on all 3 floors, 3) The quiet street, and 4) The countless luxury upgrades! Every detail was chosen with meticulous attention to detail, and over $400,000 was spent on custom contemporary finishes. The chef's kitchen is the centrepiece of this home, with top-of-the-line Dacor appliances, quartz counters with breakfast bar, and oak-lined soft-close cabinetry. Walk out to the fully-fenced backyard oasis, with stone patio, putting green, pergola, and inground saltwater pool! You'll enjoy hosting outdoor barbecues, or dinner parties in the formal dining room, or cozy fireside movie nights in the family room. Convenience is key with the main floor laundry and powder rooms, interior access to the double garage, and a professionally-finished basement guest suite. All 4 upstairs bedrooms are generous in size, two with full ensuite bathrooms, and a third full bathroom between the other two bedrooms. The lower level offers an additional 2 bedrooms, a stunning full bathroom, a family room with fireplace, a kitchenette, and a workshop. This home's flexible layout makes it the perfect choice for a growing or extended family. Be sure to watch the virtual tour to appreciate this truly one-of-a-kind property!
Property Details
Interior
Features
Bsmt Floor
Family
4.25 x 3.42Vinyl Floor / B/I Shelves / Electric Fireplace
5th Br
5.03 x 3.23Vinyl Floor / Large Window / Closet
Kitchen
2.72 x 2.63Vinyl Floor / Quartz Counter / Stainless Steel Appl
Kitchen
2.72 x 2.63Vinyl Floor / Quartz Counter / Stainless Steel Appl
Exterior
Features
Parking
Garage spaces 2
Garage type Built-In
Other parking spaces 2
Total parking spaces 4
Property History
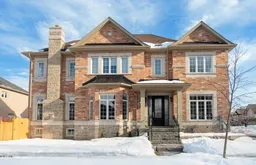 43
43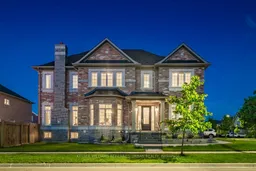
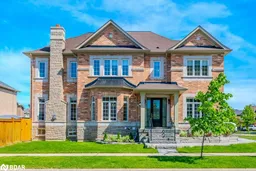
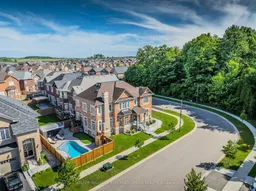
Get up to 1% cashback when you buy your dream home with Wahi Cashback

A new way to buy a home that puts cash back in your pocket.
- Our in-house Realtors do more deals and bring that negotiating power into your corner
- We leverage technology to get you more insights, move faster and simplify the process
- Our digital business model means we pass the savings onto you, with up to 1% cashback on the purchase of your home
