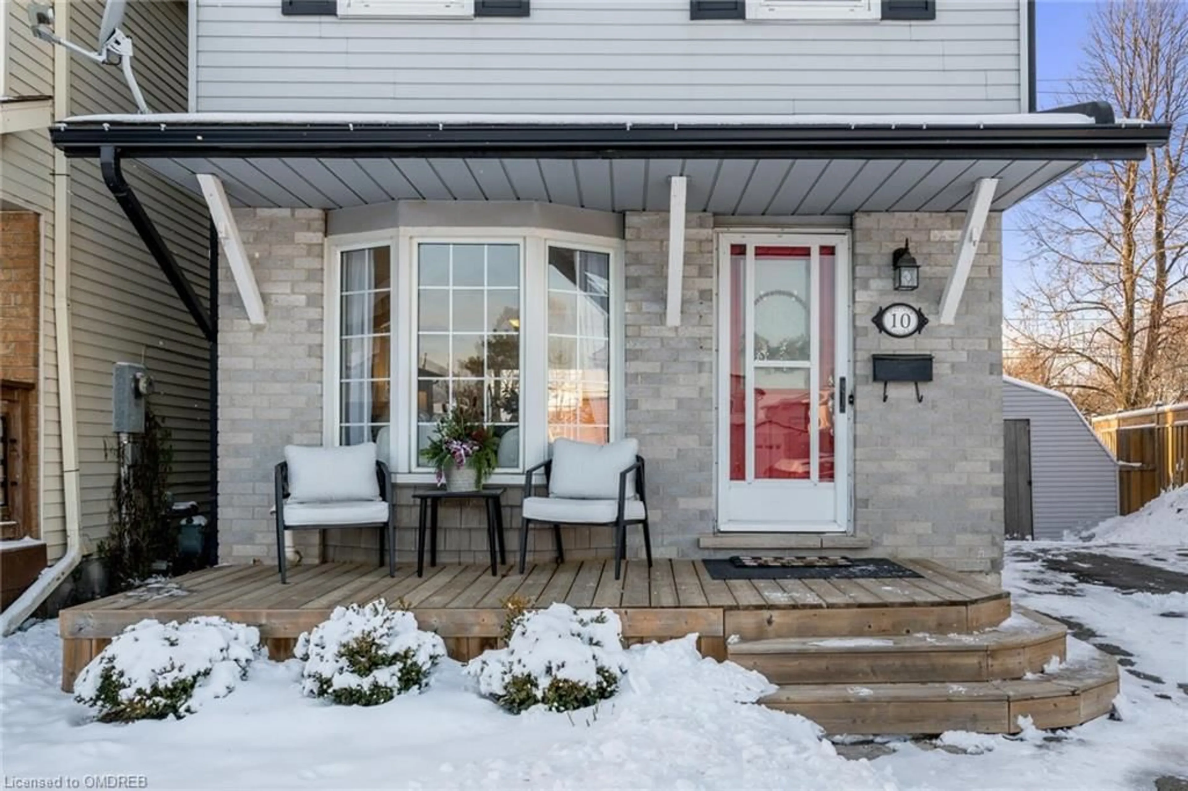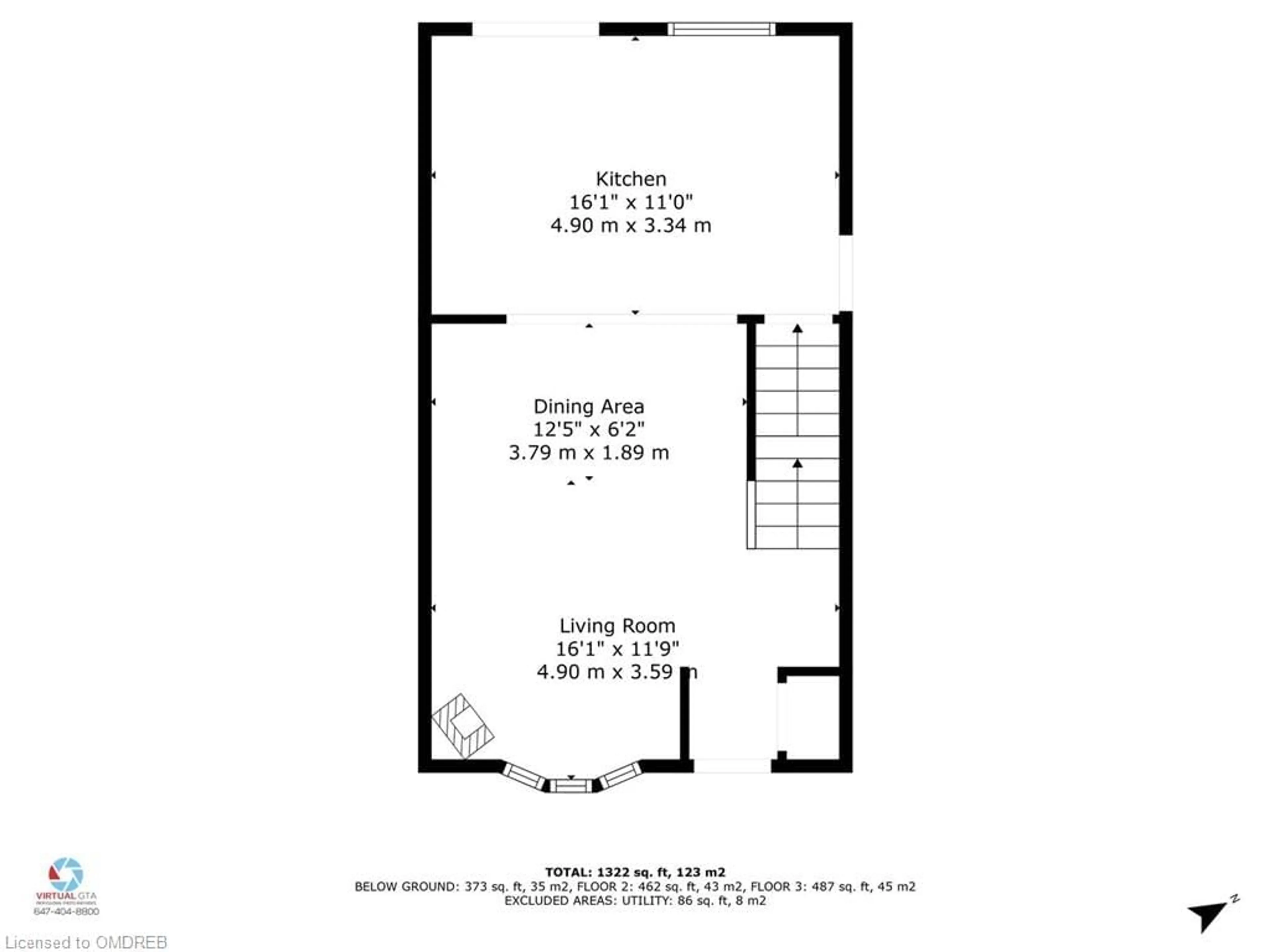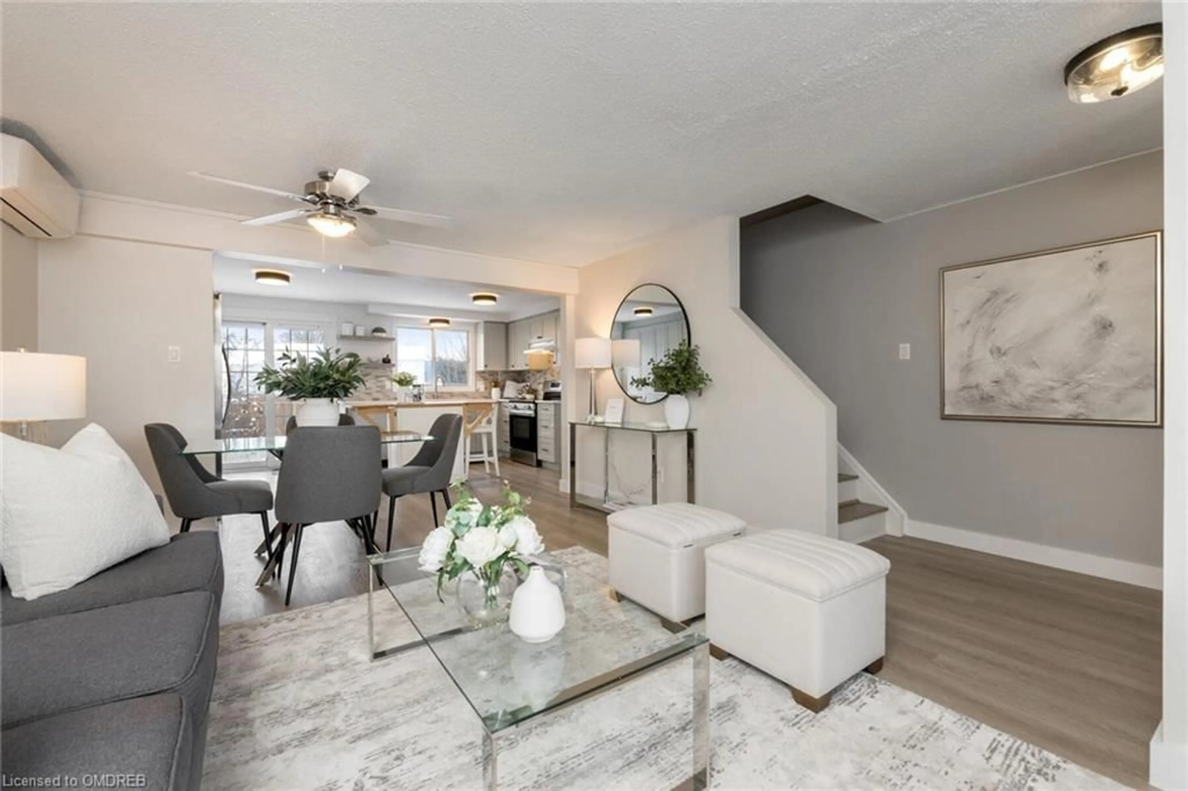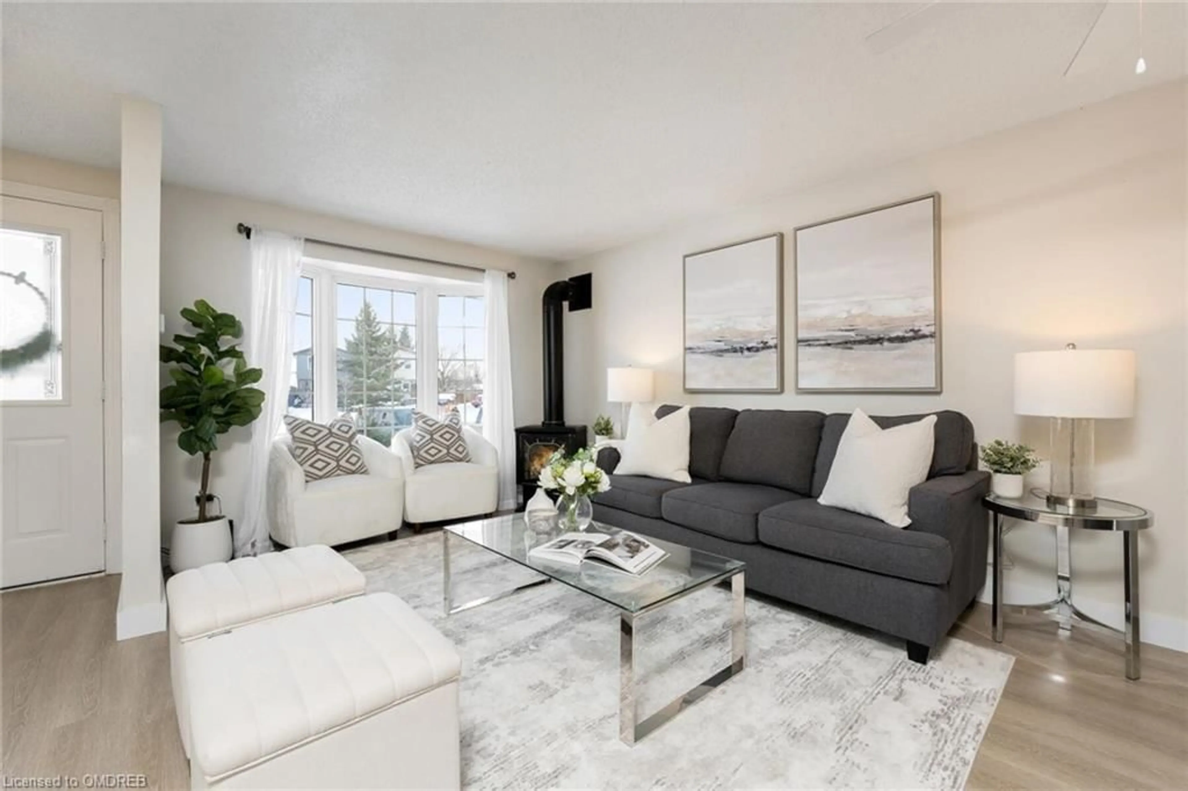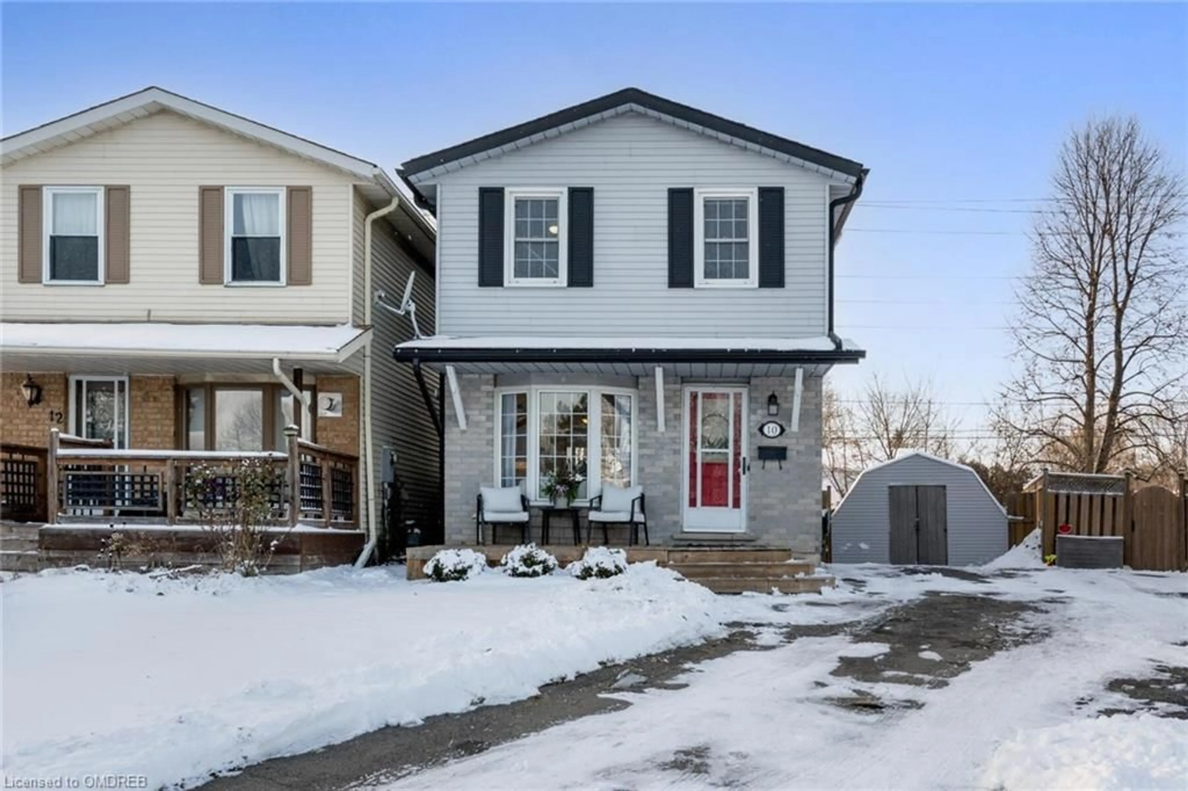
10 Matthew Crt, Acton, Ontario L7J 2W3
Contact us about this property
Highlights
Estimated ValueThis is the price Wahi expects this property to sell for.
The calculation is powered by our Instant Home Value Estimate, which uses current market and property price trends to estimate your home’s value with a 90% accuracy rate.Not available
Price/Sqft$758/sqft
Est. Mortgage$3,436/mo
Tax Amount (2024)$3,451/yr
Days On Market155 days
Description
Welcome to 10 Matthew, a fully renovated, lovingly cared for home nestled on a quiet, family friendly court. Upon entry, you’ll find the spacious open concept living area, with new luxury vinyl plank flooring, a gas stove, and large bay window that fills the room with light. Beyond the dining area is the recently renovated kitchen (2022) featuring timeless shaker-style cabinets, quartz countertops and brand new appliances (2024). Upstairs you’ll find three sizeable carpet-free bedrooms, ample linen storage, and an updated 4 piece bathroom. The finished basement features a large recreation area with a new gas fireplace - perfect for family movie nights. There is a built-in desk area, under stairs storage, and a convenient 2-piece powder room. The backyard features a large wooden deck, newer fence (2019), and fire pit. There is plenty of green space and privacy with no backyard neighbours! The front of the house has a new deck (2024) and offers parking for three vehicles on the driveway, with no sidewalk. There is a large storage shed to house all of your lawn maintenance tools, outdoor toys and equipment. This home truly offers it all, and is perfect for first-time home buyers and young families!
Property Details
Interior
Features
Main Floor
Living Room
4.90 x 3.58Dining Room
3.78 x 1.88Kitchen
4.90 x 3.35Exterior
Features
Parking
Garage spaces -
Garage type -
Total parking spaces 3
Property History
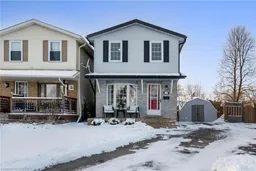 30
30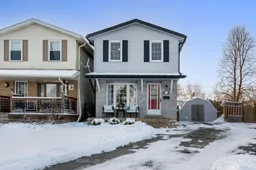
Get up to 1% cashback when you buy your dream home with Wahi Cashback

A new way to buy a home that puts cash back in your pocket.
- Our in-house Realtors do more deals and bring that negotiating power into your corner
- We leverage technology to get you more insights, move faster and simplify the process
- Our digital business model means we pass the savings onto you, with up to 1% cashback on the purchase of your home
