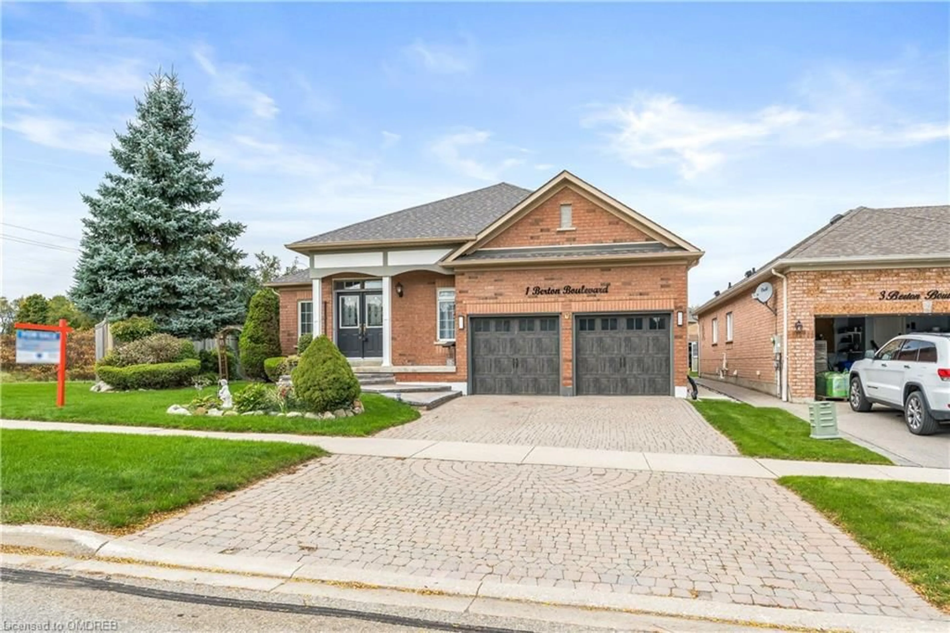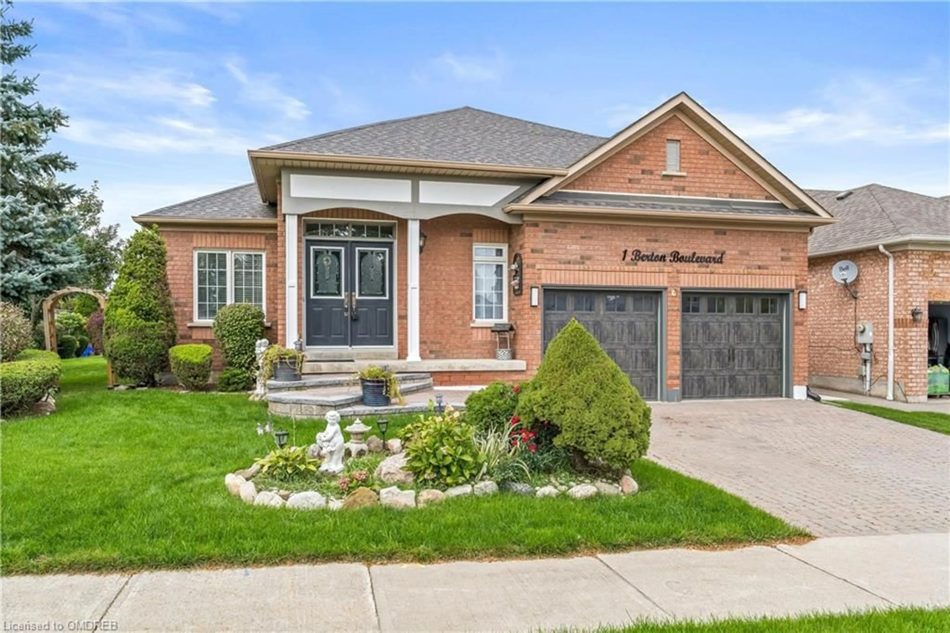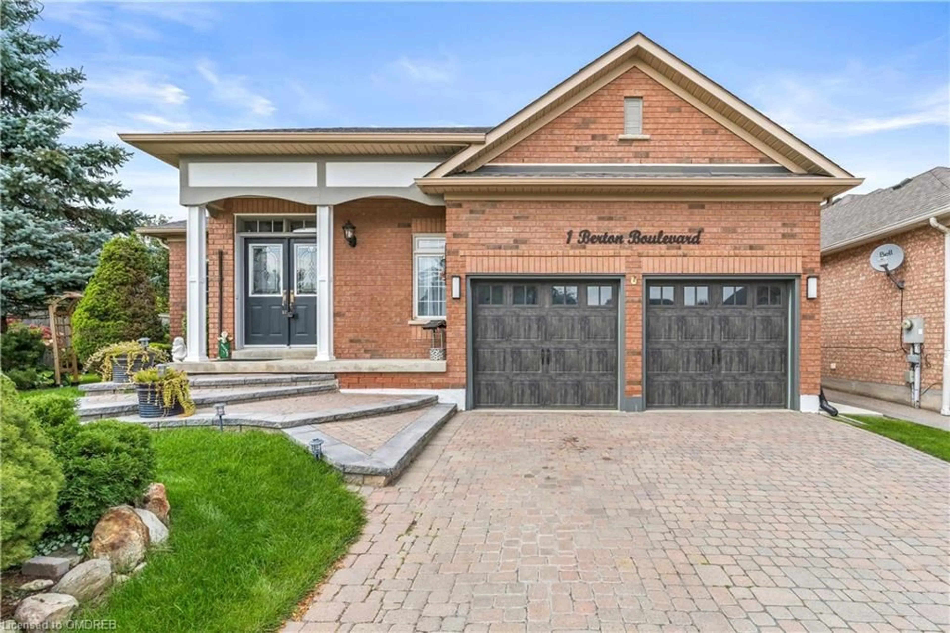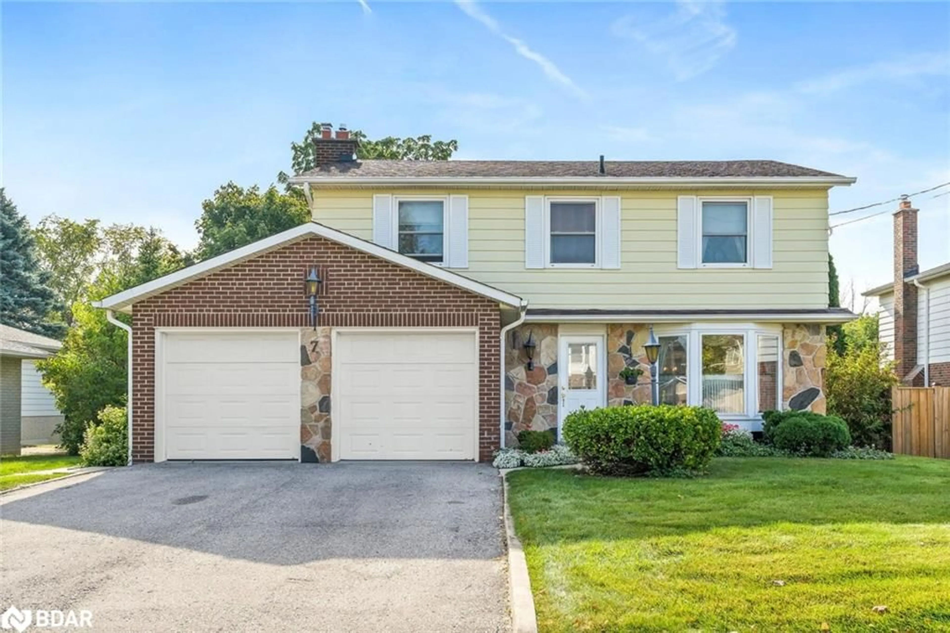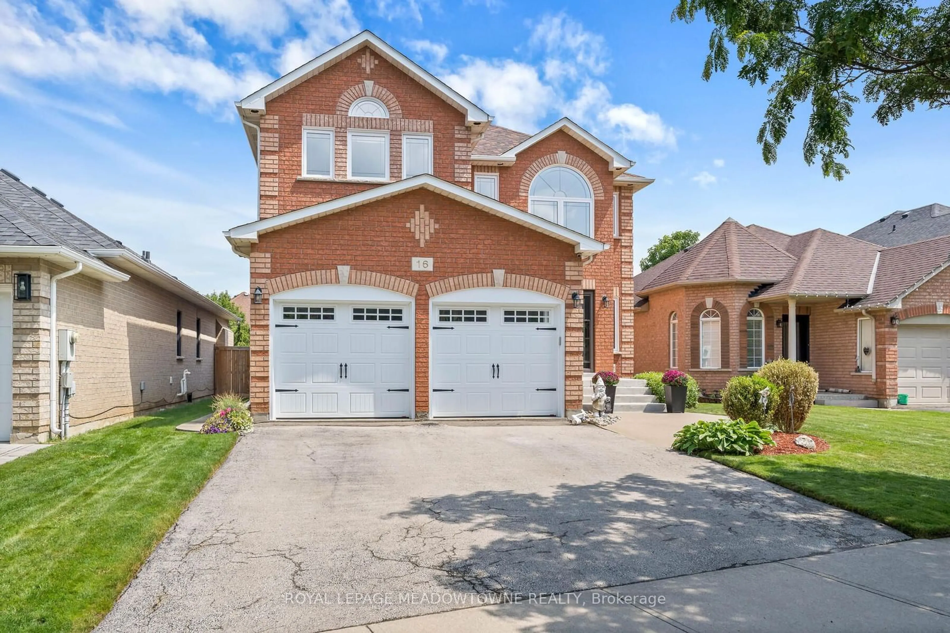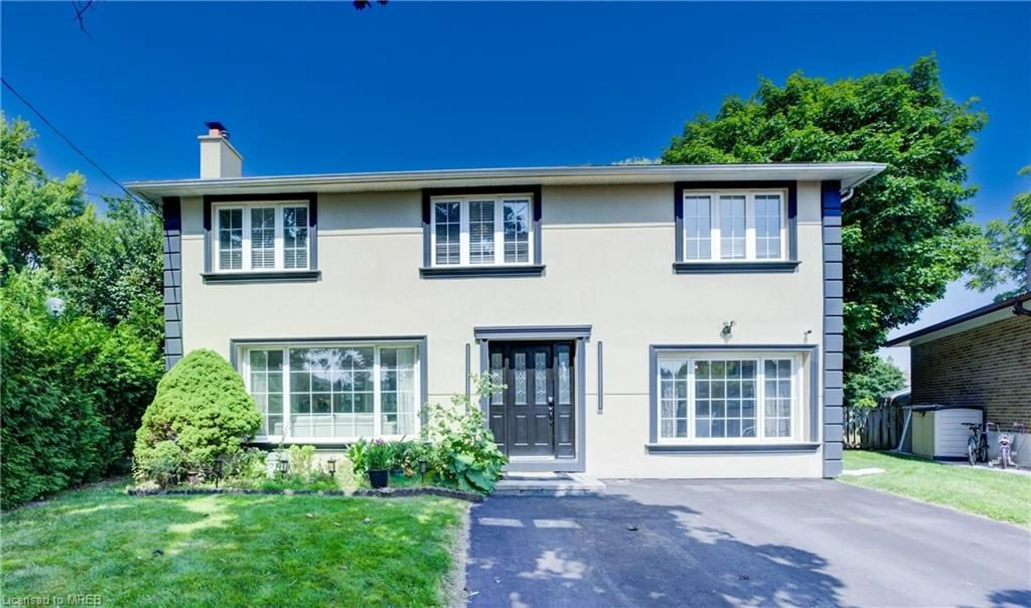1 Berton Blvd, Georgetown, Ontario L7G 6A4
Contact us about this property
Highlights
Estimated ValueThis is the price Wahi expects this property to sell for.
The calculation is powered by our Instant Home Value Estimate, which uses current market and property price trends to estimate your home’s value with a 90% accuracy rate.$1,219,000*
Price/Sqft$525/sqft
Est. Mortgage$4,294/mth
Tax Amount (2024)$5,974/yr
Days On Market3 days
Description
This beautiful and spacious bungalow is the perfect family home nestled in a highly sought-after Georgetown neighbourhood close to schools and Trafalgar Sports Park. This home offers plenty of space for both relaxation and entertainment with over 3,500 square feet of finished living space. Interlock driveway and front steps welcome you into this lovely home filled with an abundance of natural sunlight. Combined formal living/dining room features hardwood flooring and stylish half walls with columns. At the rear of the home you will find the kitchen and breakfast area that overlooks the family room with a cozy gas fireplace for chilly fall or winter nights. The kitchen showcases stainless steel appliances, stone backsplash and breakfast bar and looks out over the breakfast area that offers a walk-out to the deck and rear yard. This open concept layout is the perfect spot for entertaining family and friends! Relax in your private primary bedroom complete with walk-in closet and gorgeous 4 piece ensuite bath with soaker tub and separate shower. Two additional bedrooms, 4 piece bath and laundry facilities fulfill the main level of this home. Finished lower level features recreation room with broadloom, plenty of pot lights and 3 piece bath. Enjoy summer BBQs on the deck in the fully landscaped and meticulously kept backyard that adds beauty to the property. In addition to offering a double car garage, the location of this home is unbeatable being so close to essential amenities like hospitals, schools, grocery stores, and rec facilities!
Property Details
Interior
Features
Main Floor
Living Room
3.71 x 3.20Dining Room
3.71 x 2.95Kitchen
5.26 x 5.23Breakfast Room
3.10 x 2.64Exterior
Features
Parking
Garage spaces 2
Garage type -
Other parking spaces 2
Total parking spaces 4
Property History
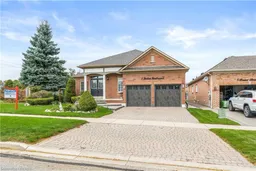 40
40Get up to 1% cashback when you buy your dream home with Wahi Cashback

A new way to buy a home that puts cash back in your pocket.
- Our in-house Realtors do more deals and bring that negotiating power into your corner
- We leverage technology to get you more insights, move faster and simplify the process
- Our digital business model means we pass the savings onto you, with up to 1% cashback on the purchase of your home
