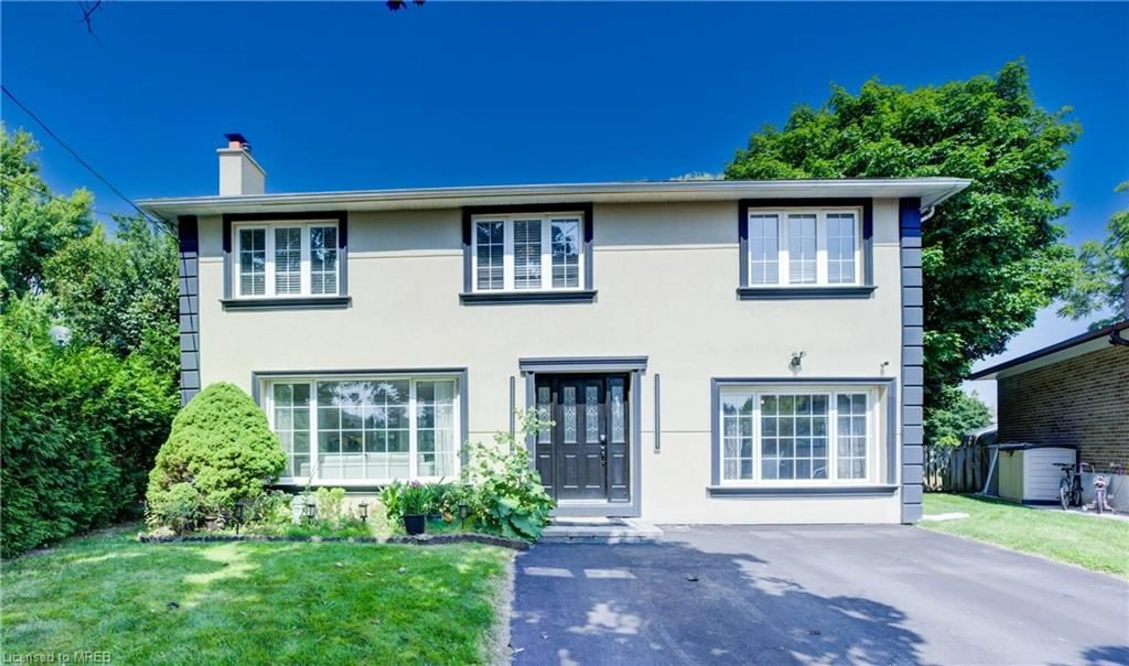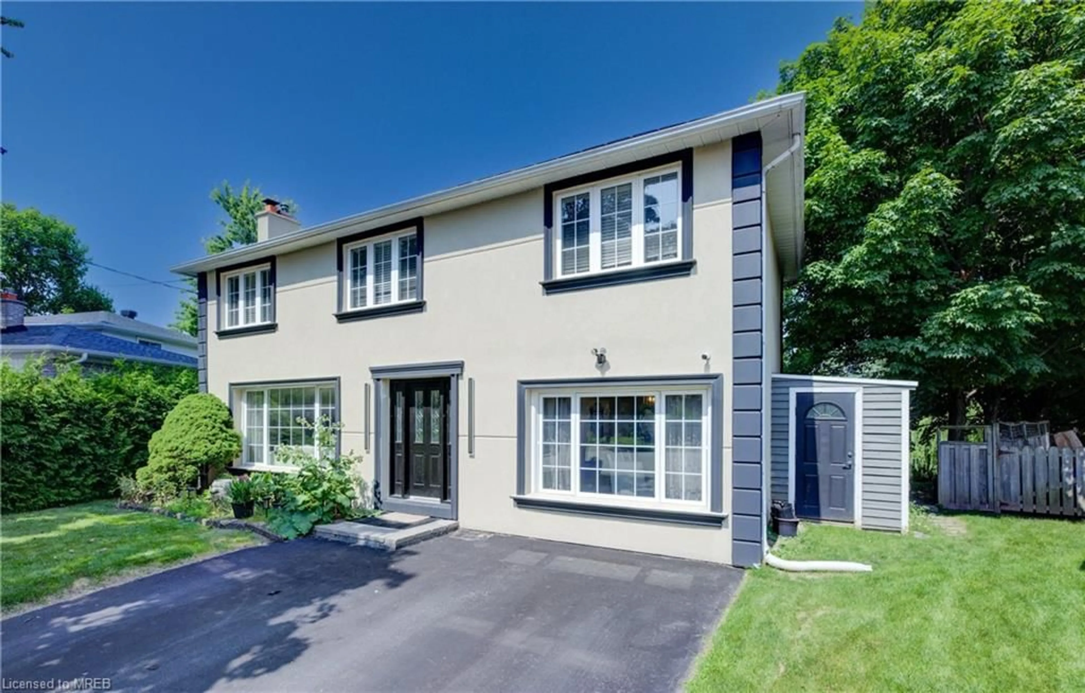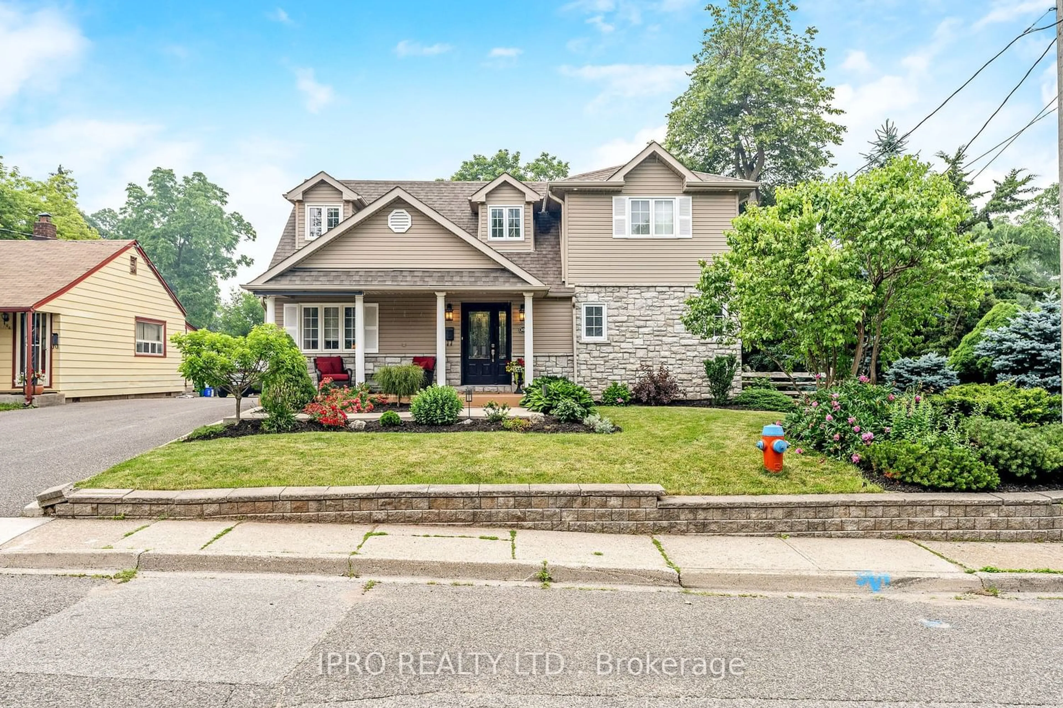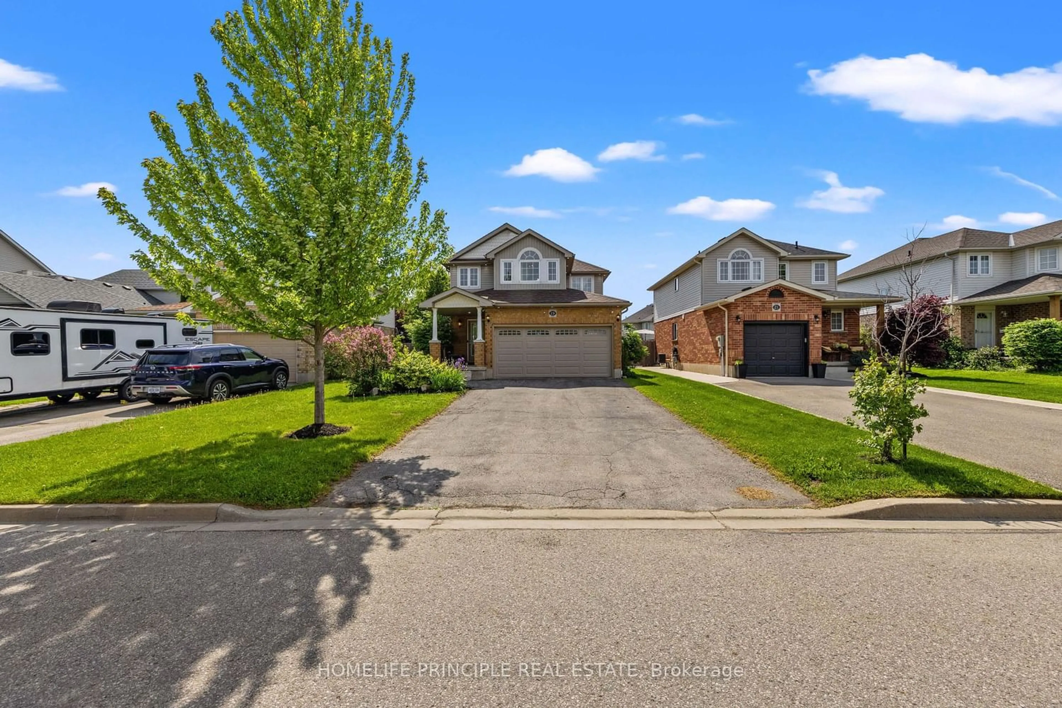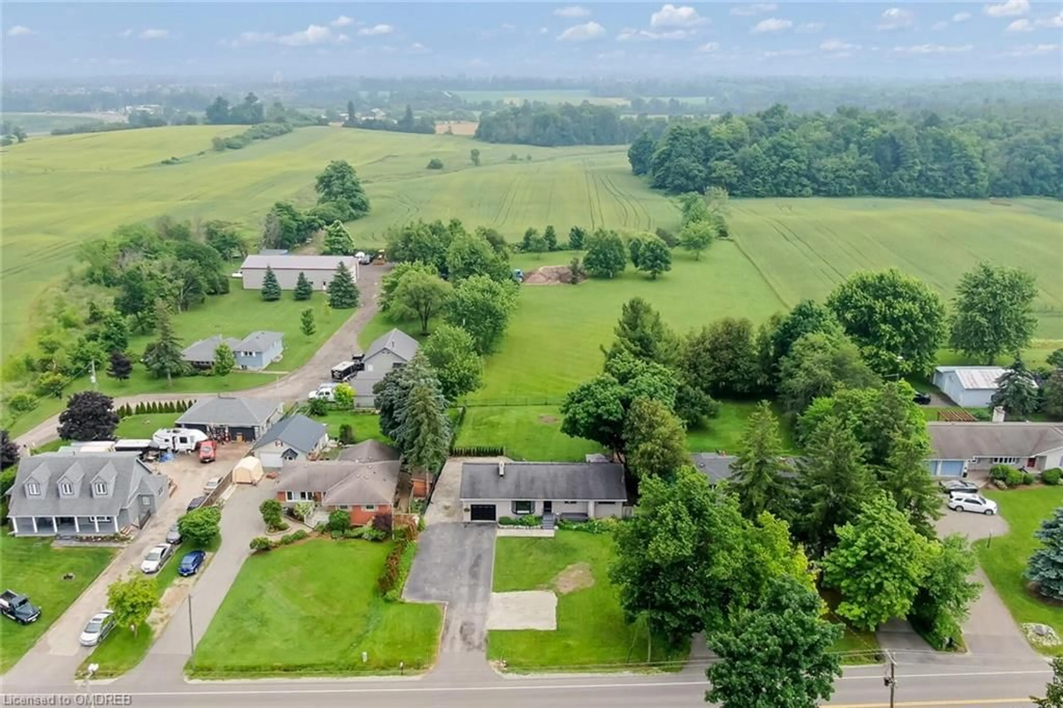8 Bain Crt, Halton Hills, Ontario L7G 1E2
Contact us about this property
Highlights
Estimated ValueThis is the price Wahi expects this property to sell for.
The calculation is powered by our Instant Home Value Estimate, which uses current market and property price trends to estimate your home’s value with a 90% accuracy rate.$1,118,000*
Price/Sqft$653/sqft
Days On Market1 day
Est. Mortgage$5,991/mth
Tax Amount (2023)$4,076/yr
Description
8 Bain Ct is like a dream home! Nestled on a tranquil cul-de-sac and boasting a huge pie-shaped lot backing onto a park, this home offers not just a residence, but a serene retreat. The premium finishes and craftsmanship evident throughout the house promise a blend of luxury and comfort. The main floor features a beautiful and practical layout with a gas fireplace in the living room, a spacious dining room and a gourmet chef's kitchen direct access to the deck. The fact that the entire house is carpet-free adds to its modern appeal and easy maintenance. The second floor with its four spacious bedrooms, including the master with a 5-piece ensuite and balcony overlooking the yard and park, sounds like a luxurious sanctuary. The beautifully finished basement with a spacious rec room featuring a wet bar, bathroom, and electric fireplace creates a fantastic space for relaxation and gatherings. The backyard truly sounds like a paradise with mature trees, a huge two-tiered deck, a gazebo with a wood fireplace, and complete privacy—an ideal setting for outdoor enjoyment and tranquility. With numerous upgrades including hardwood floors, countertops, appliances, cabinets, and light fixtures, this home is not just move-in ready but designed for luxury and convenience. This is a rare find, offering a blend of luxury, comfort, and a picturesque setting. Anyone would indeed be fortunate to call this place their own!
Property Details
Interior
Features
Main Floor
Breakfast Room
3.76 x 3.73carpet free / hardwood floor
Living Room
5.74 x 3.48carpet free / fireplace / hardwood floor
Dining Room
5.84 x 2.84carpet free / hardwood floor
Breakfast Room
3.66 x 2.34carpet free / hardwood floor
Exterior
Features
Parking
Garage spaces -
Garage type -
Total parking spaces 4
Property History
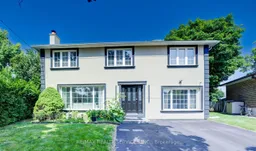 40
40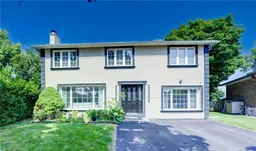 40
40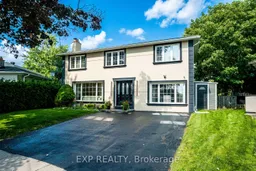 40
40Get up to 1% cashback when you buy your dream home with Wahi Cashback

A new way to buy a home that puts cash back in your pocket.
- Our in-house Realtors do more deals and bring that negotiating power into your corner
- We leverage technology to get you more insights, move faster and simplify the process
- Our digital business model means we pass the savings onto you, with up to 1% cashback on the purchase of your home
