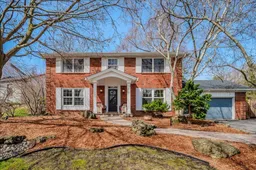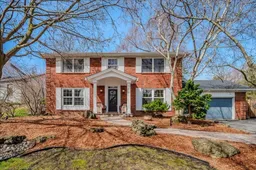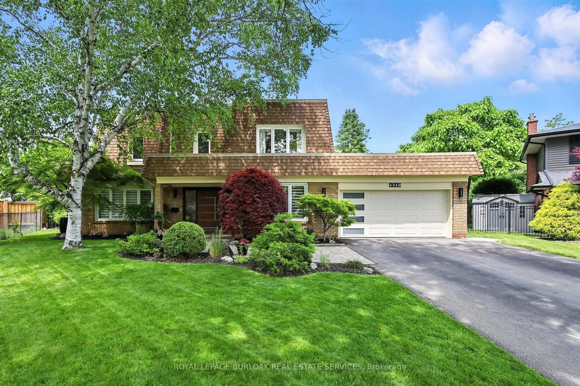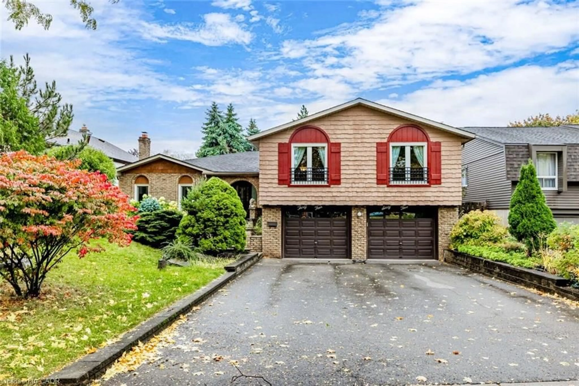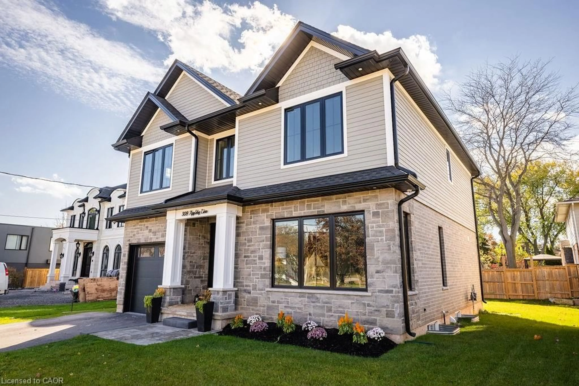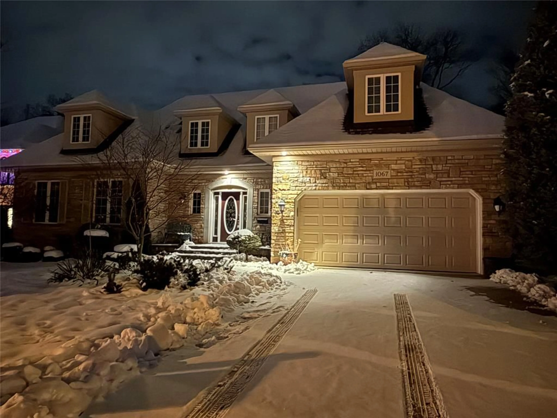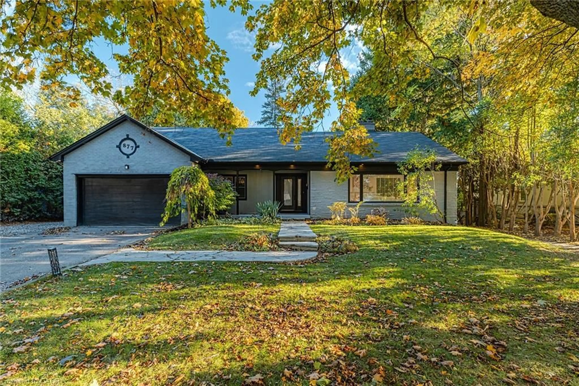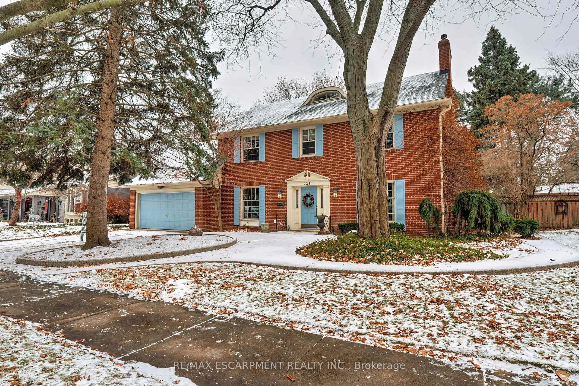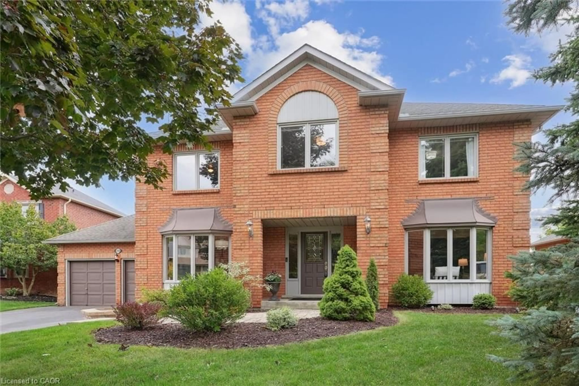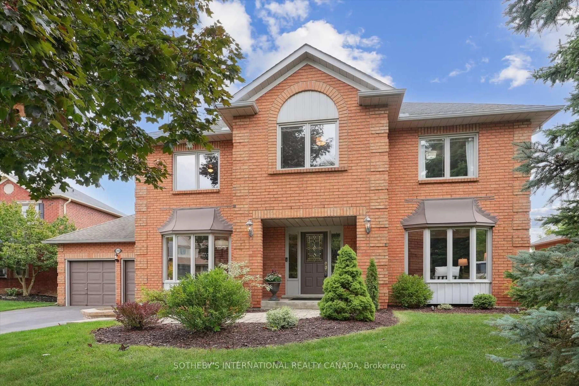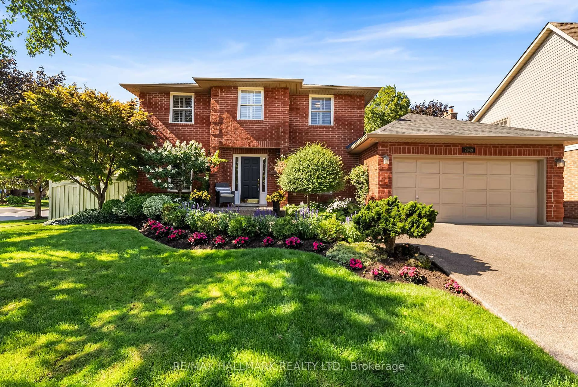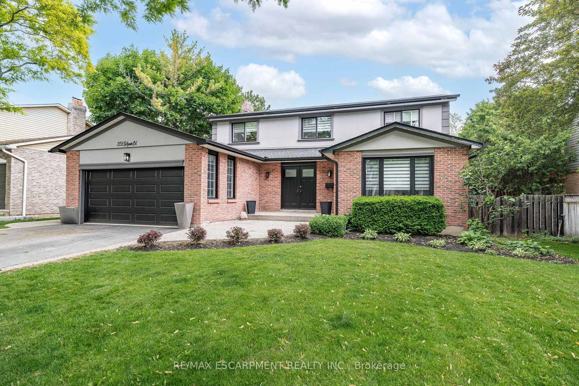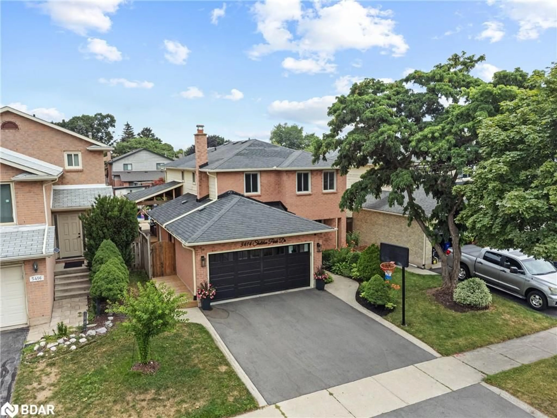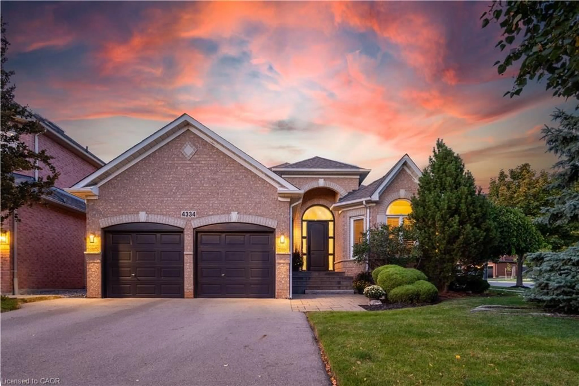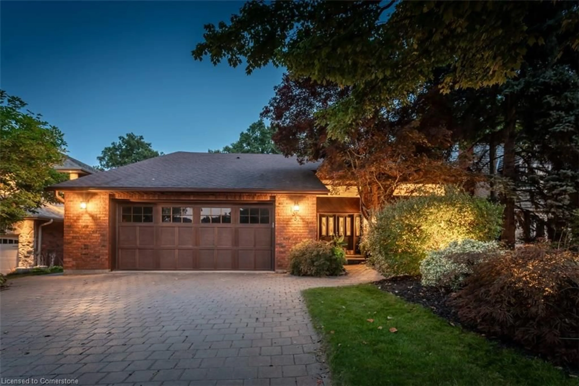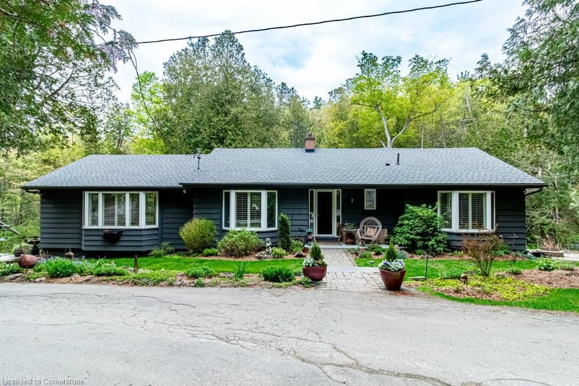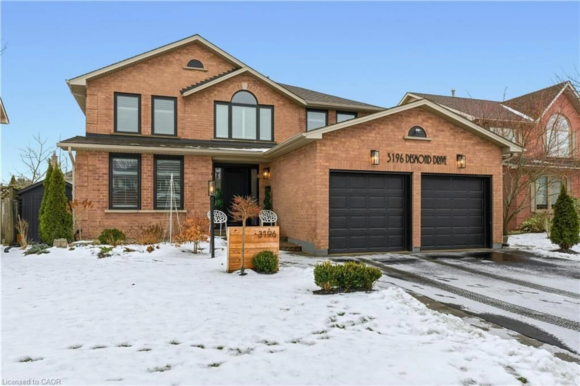Welcome to 1964 Edenvale Cres a hidden gem in prestigious Tyandaga! This stunning home is just steps from tennis courts, lush parks & the scenic Bruce Trail & a golf course at your doorstep. Commuting? Youre just minutes from the GO Train & access to all major highways. Luxury, convenience & nature all in one perfect location! Tucked away on a tranquil crescent, this classic 2-story executive home is your private retreat! Boasting 4 spacious bedrms & 3.5 baths, this home is set on a secluded oasis featuring an in-ground pool & hot tub, serene waterfall, expansive decking & a flagstone patio. Stylishly upgraded, this home has been beautifully refreshed, featuring a sleek white kitchen with quartz counter tops; a built-in gas cook top; stainless steel refrigerator & dishwasher add a modern touch to this culinary space. Designed for effortless entertaining, the kitchen flows seamlessly into the dining room & cozy family room, where a wood-burning fireplace creates the perfect warm & inviting ambiance. Unwind in the inviting living room, complete with a cozy electric fireplace for the ultimate entertainment experience. Hardwood flooring flows throughout the main & upper levels. The finished lower level is a versatile retreat, featuring a spacious recreation/games area, a private den & a sleek 3-piece bath. The laundry area, tucked behind charming barn doors, adds a touch of rustic flair to this modern space. The mature landscaping, flagstone walkways & patio create a picturesque setting, while the in-ground pool, safety cover & hot tub offer the perfect sanctuary. Expansive decking completes this private outdoor escape. Notable Upgrades: Newer roof, insulation, furnace/ AC, plus replaced exterior doors (front & side). The upgraded bathrooms add a modern touch to this already impressive home. This home is designed for comfort, space & endless enjoyment. With room to grow & a backyard oasis made for relaxation, you can vacation at home year-round!
Inclusions: Bi oven, dishwasher, washer/dryer, microwave, fridge, garage door openers, window coverings, hot tub and hot tub equipment, pool equipment, gas cook top and TV in living room.
