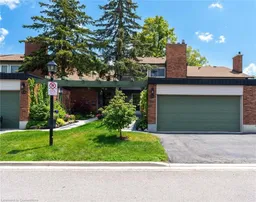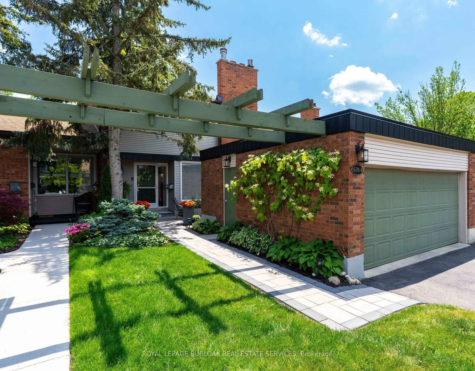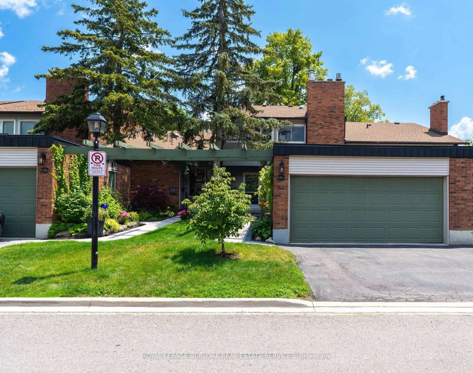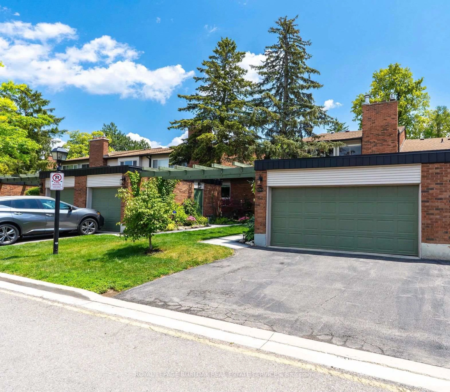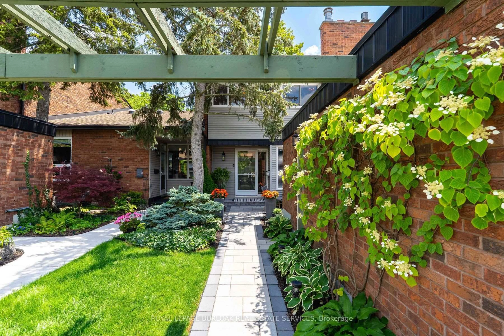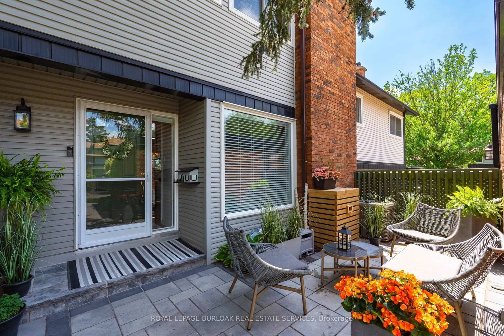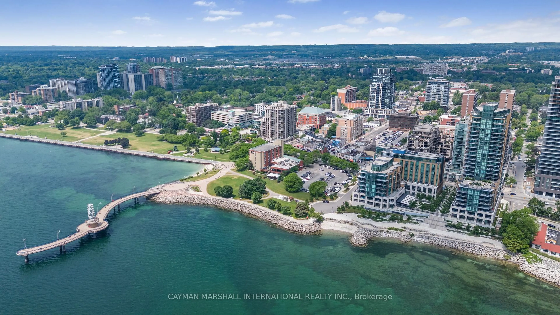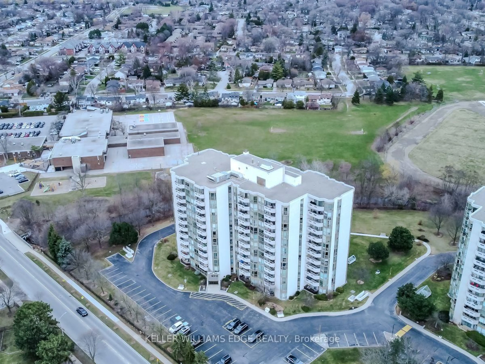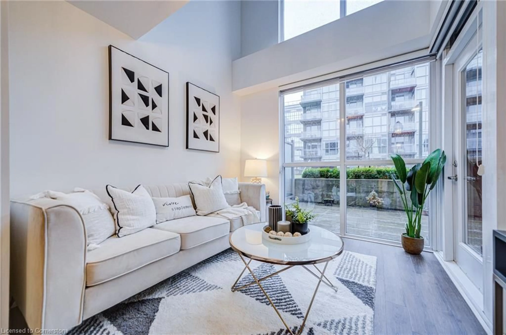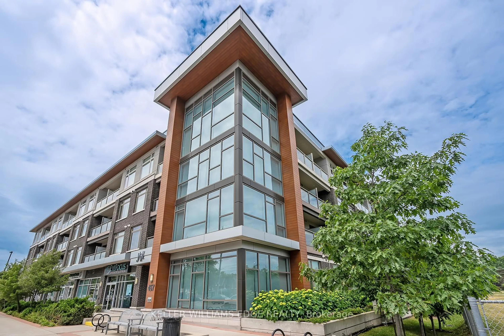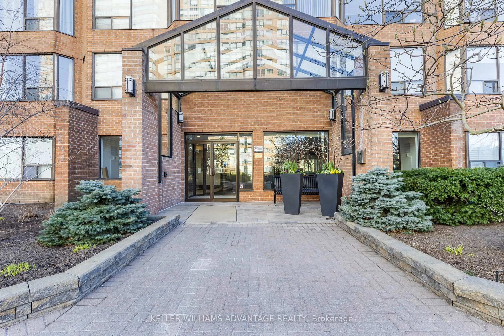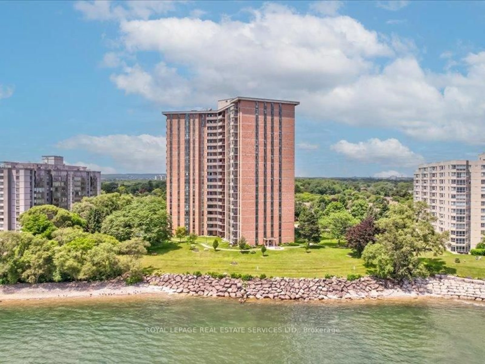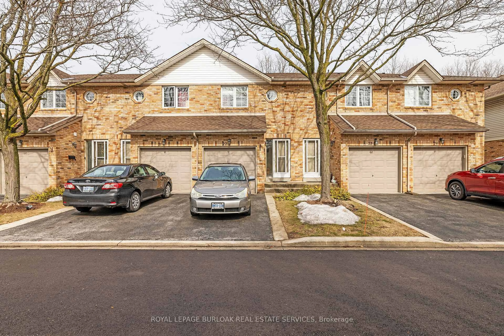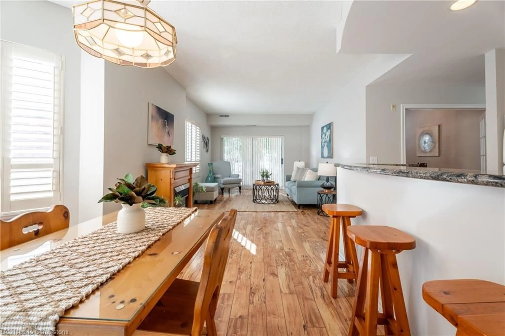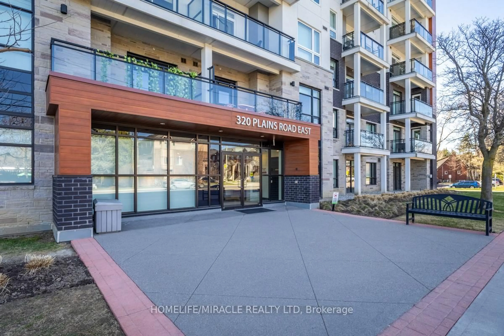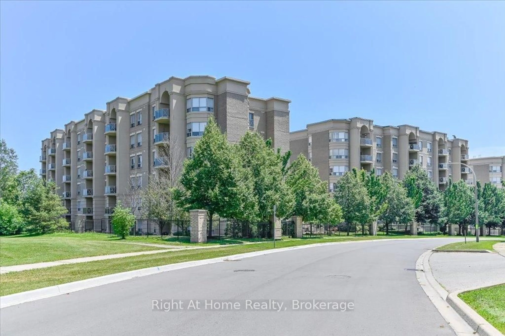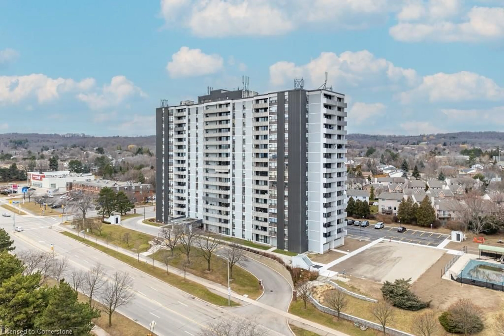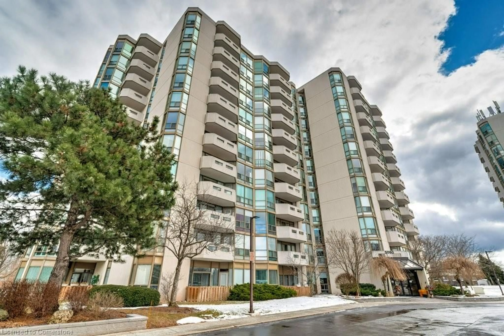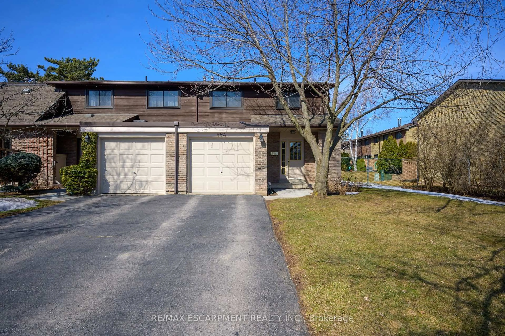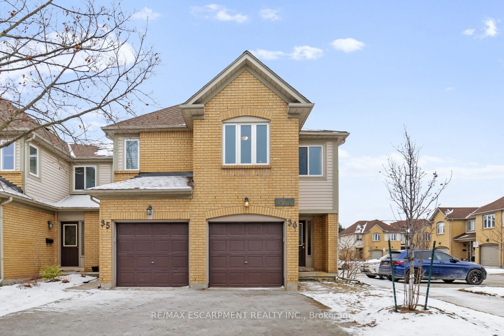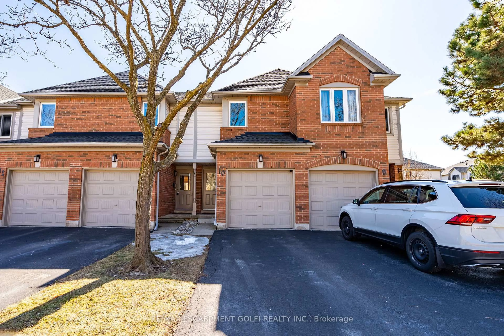1576 Kerns Rd #6, Burlington, Ontario L7P 3A7
Contact us about this property
Highlights
Estimated valueThis is the price Wahi expects this property to sell for.
The calculation is powered by our Instant Home Value Estimate, which uses current market and property price trends to estimate your home’s value with a 90% accuracy rate.Not available
Price/Sqft$670/sqft
Monthly cost
Open Calculator

Curious about what homes are selling for in this area?
Get a report on comparable homes with helpful insights and trends.
+3
Properties sold*
$690K
Median sold price*
*Based on last 30 days
Description
Absolutely stunning and fully renovated from top to bottom, this 3-bedroom, 2.5 bathroom townhome offers turnkey living in one of the area's most beautifully maintained, family-friendly complexes. Every detail has been thoughtfully upgraded across all three levels with high-end, modern finishes. Enjoy engineered wide-plank white oak hardwood throughout the main and second floors, luxury vinyl in the laundry and gym areas, and brand-new carpeting in both the basement and 3-season sunroom. The custom kitchen features Quartz countertops, new cabinetry, and a full suite of new appliances, including a wine fridge. The dining area includes built-in cabinetry, perfect for entertaining. Two gas fireplaces, located in the living room and basement rec room, add warmth and charm, while oversized windows flood the home with natural light. The primary bedroom features a large walk-in closet and access to the sunroom ideal for a morning coffee or a peaceful escape. All bathrooms have been completely updated with stylish tile, vanities, and fixtures. Additional upgrades include new lighting, solid core shaker doors, new trim throughout, a new roof (2023), a newly fenced backyard (2024), stone walkway and courtyard, and new exterior lighting (2025). You'll love the oversized 2-car garage and access to a meticulously maintained outdoor pool. Close to parks, schools, shopping, GO Transit, and major highways this home truly has it all!
Upcoming Open Houses
Property Details
Interior
Features
2nd Floor
3rd Br
3.12 x 2.67Primary
6.3 x 4.752nd Br
3.51 x 2.64Exterior
Features
Parking
Garage spaces 2
Garage type Attached
Other parking spaces 2
Total parking spaces 4
Condo Details
Amenities
Bbqs Allowed, Outdoor Pool, Party/Meeting Room, Visitor Parking
Inclusions
Property History
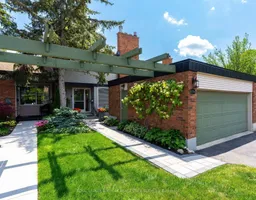 37
37