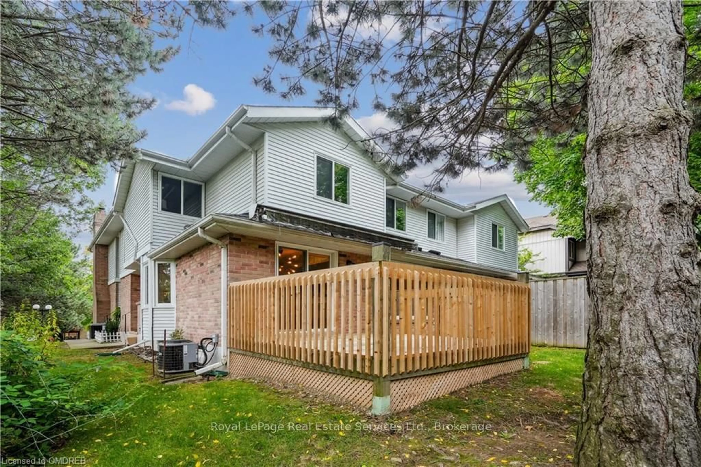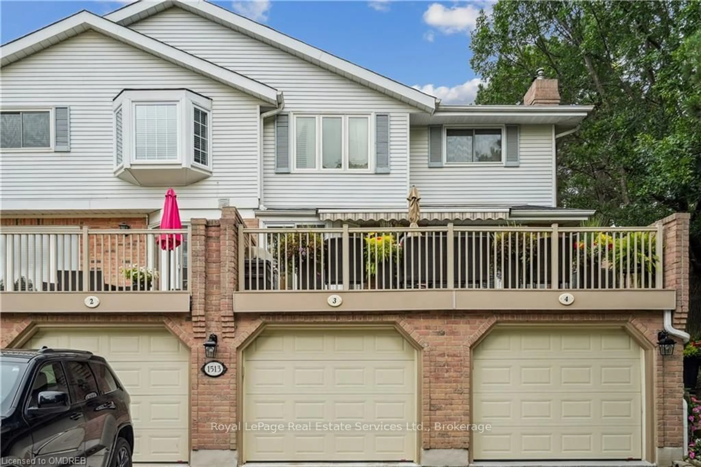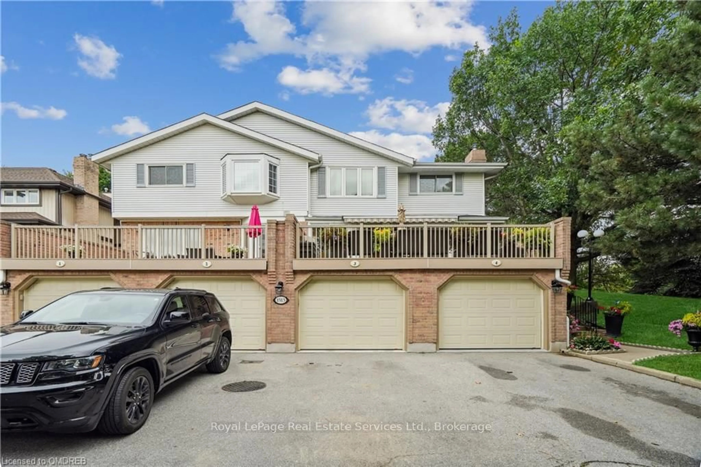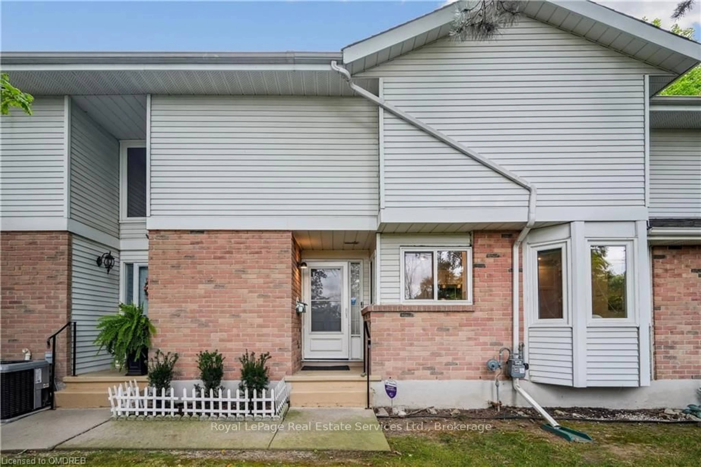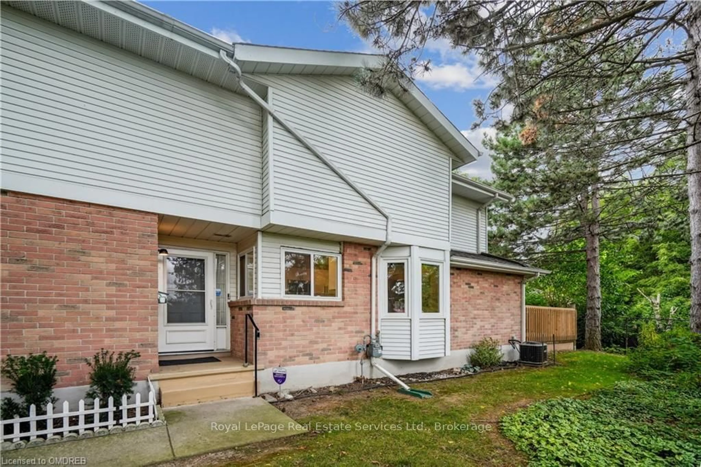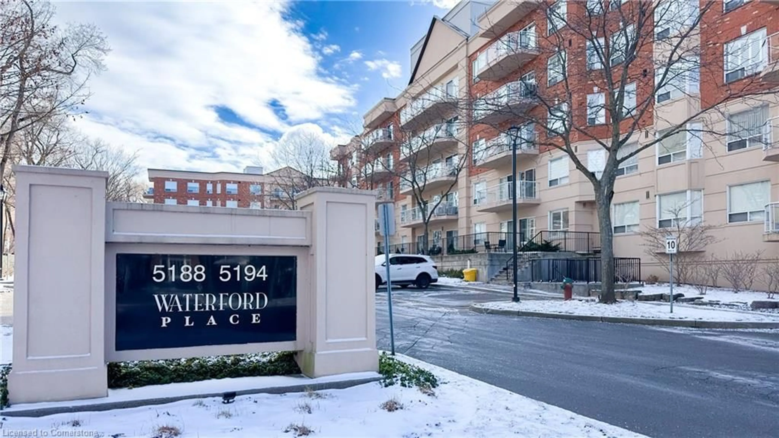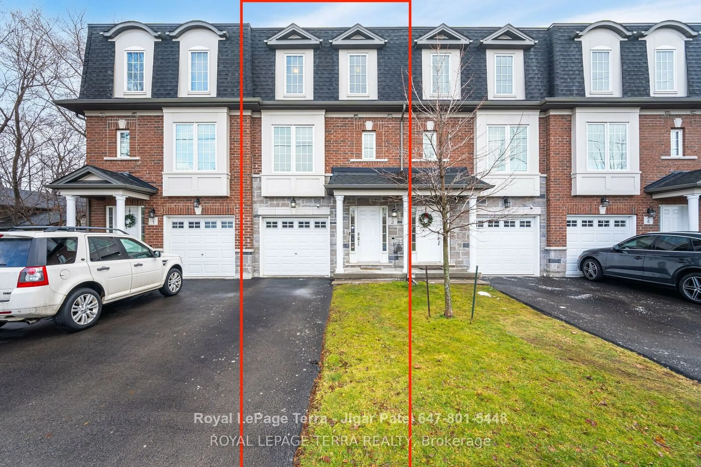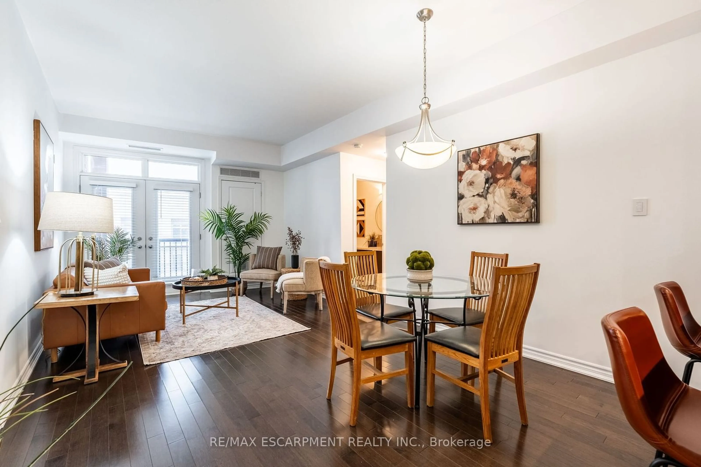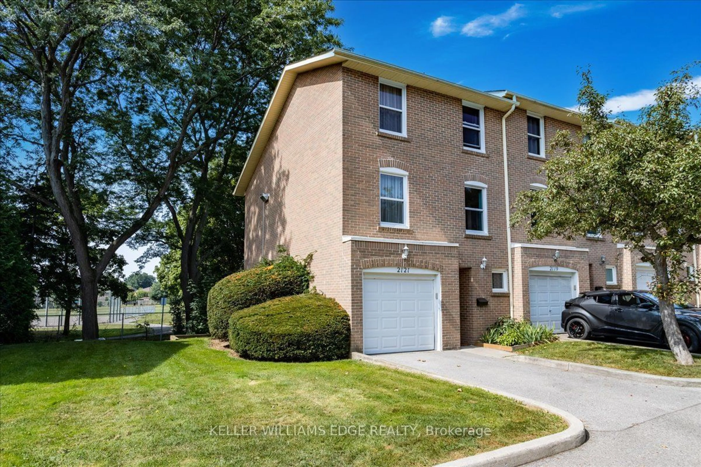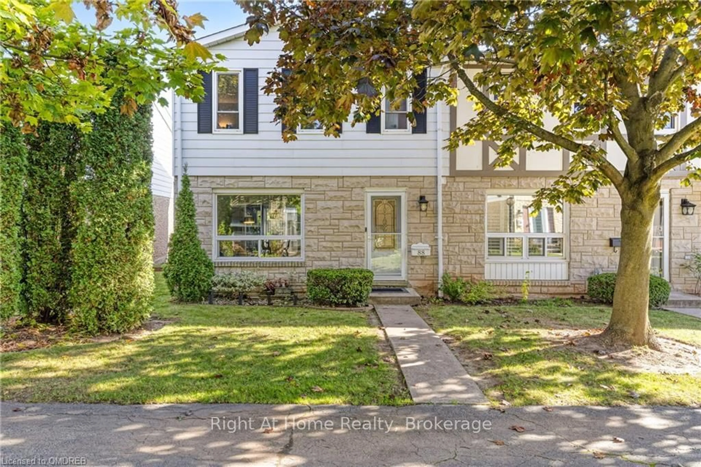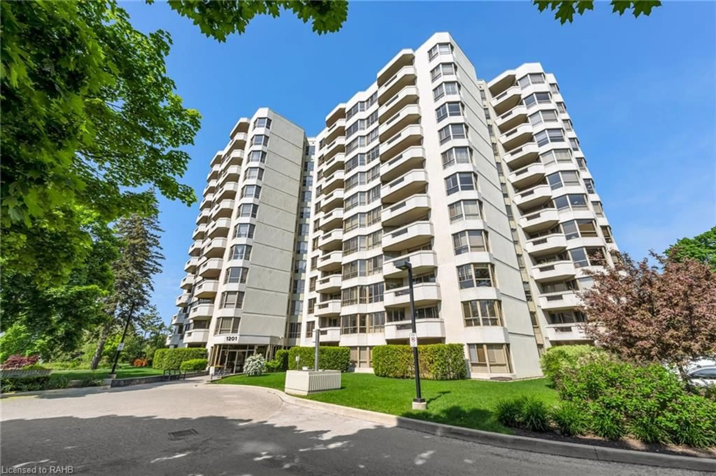1513 UPPER MIDDLE Rd #3, Burlington, Ontario L7P 4M5
Contact us about this property
Highlights
Estimated ValueThis is the price Wahi expects this property to sell for.
The calculation is powered by our Instant Home Value Estimate, which uses current market and property price trends to estimate your home’s value with a 90% accuracy rate.Not available
Price/Sqft$568/sqft
Est. Mortgage$3,646/mo
Maintenance fees$630/mo
Tax Amount (2024)$3,130/yr
Days On Market88 days
Description
: Welcome to your dream townhouse in the charming village of Nelson Heights. This beautifully updated two-story townhouse features three spacious bedrooms and four modern bathrooms, providing plenty of space and privacy for your family. The end unit layout ensures a quiet serene atmosphere making it a perfect retreat from the hustle and bustle Enjoy the convenience of two car parking as well as access to community amenities like a sparkling pool and tennis court ideally located just 20 minutes from major highways IKEA Costco Mapleview Center, Burlington centre and surrounded by numerous schools and parks. This home offers the best of both comfort and convenience with stunning renovation throughout this townhome is a move-in ready and waiting for you to make it your own .
Property Details
Interior
Features
Main Floor
Kitchen
4.27 x 3.66Dining
3.07 x 2.74Living
5.41 x 3.58Bathroom
5.00 x 5.00Exterior
Features
Parking
Garage spaces 1
Garage type Attached
Other parking spaces 1
Total parking spaces 2
Condo Details
Amenities
Outdoor Pool, Tennis Court, Visitor Parking
Inclusions
Property History
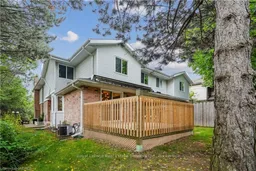 40
40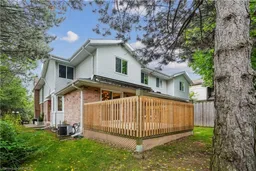
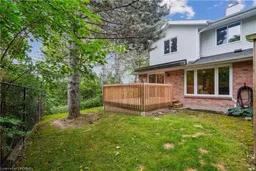
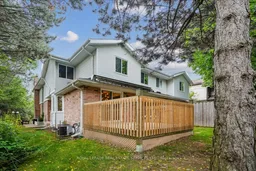
Get up to 0.5% cashback when you buy your dream home with Wahi Cashback

A new way to buy a home that puts cash back in your pocket.
- Our in-house Realtors do more deals and bring that negotiating power into your corner
- We leverage technology to get you more insights, move faster and simplify the process
- Our digital business model means we pass the savings onto you, with up to 0.5% cashback on the purchase of your home
