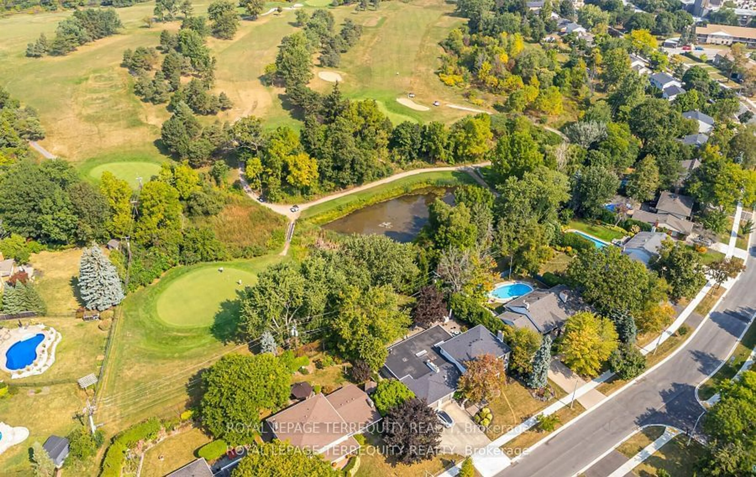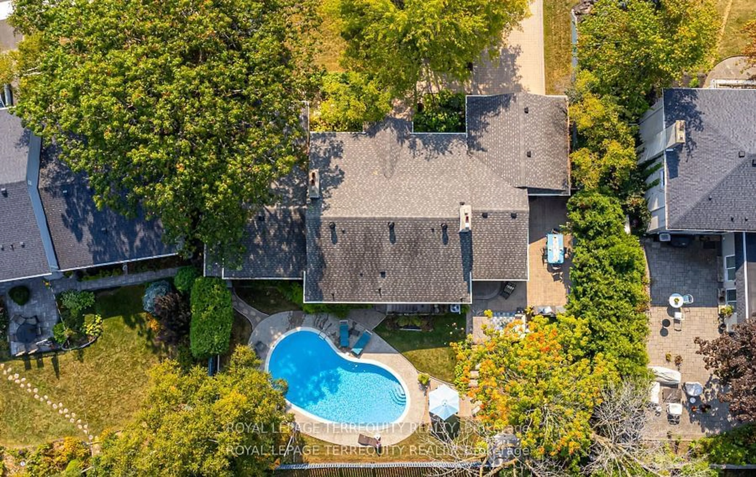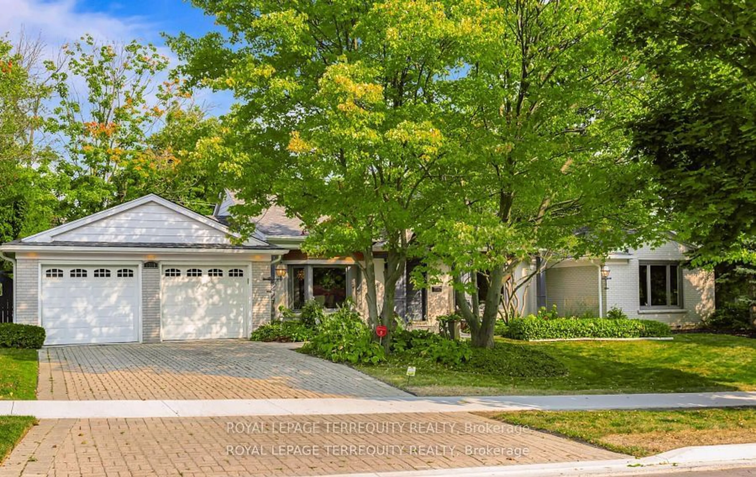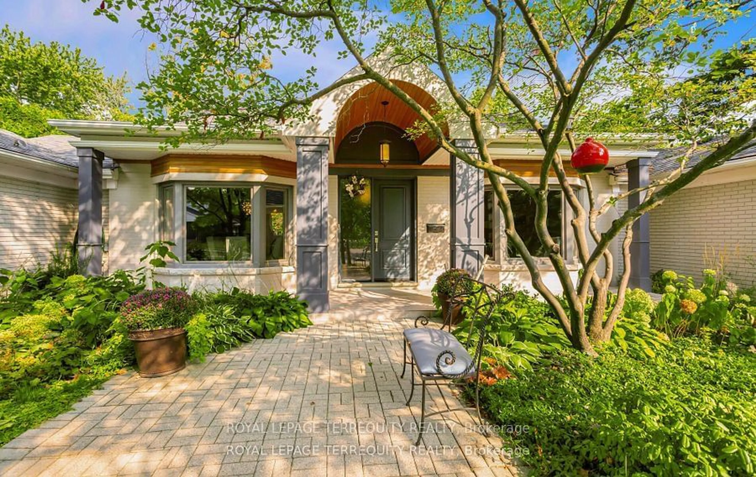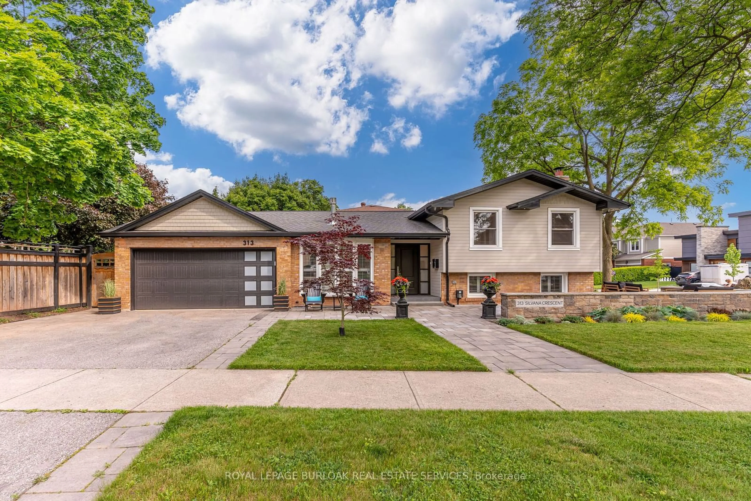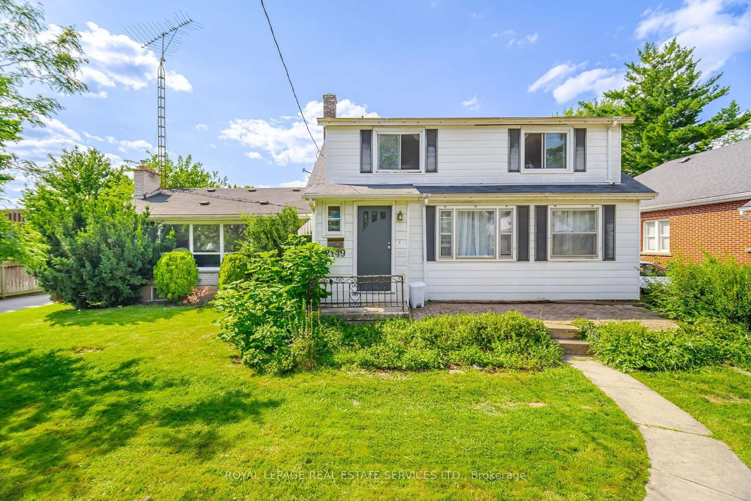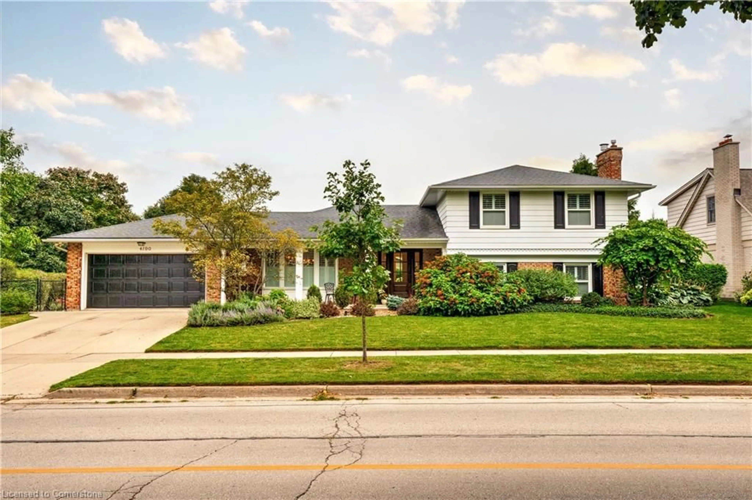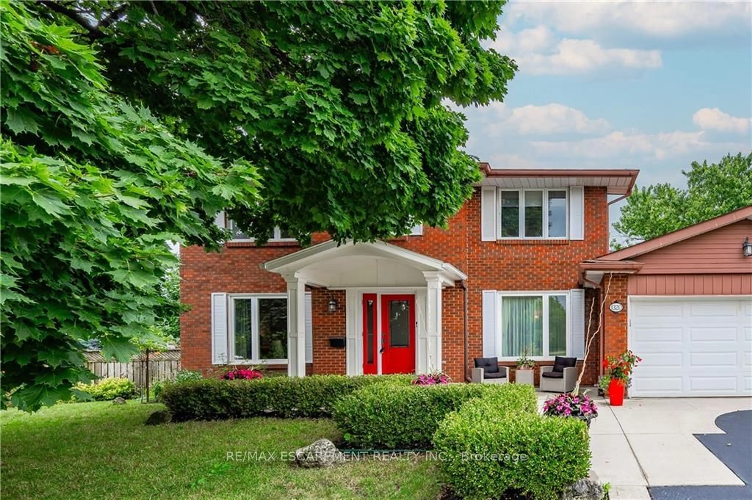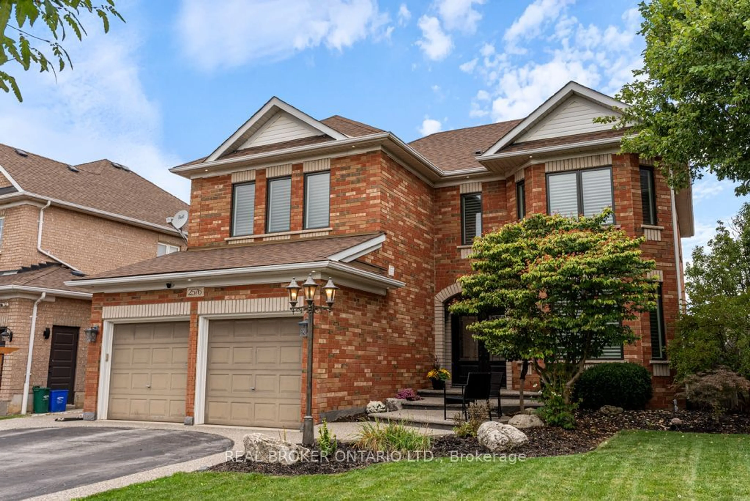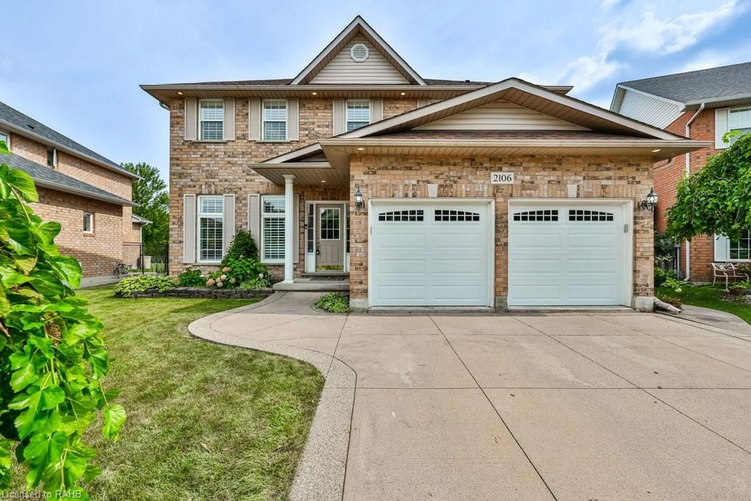1319 Tyandaga Park Dr, Burlington, Ontario L7P 1N2
Contact us about this property
Highlights
Estimated ValueThis is the price Wahi expects this property to sell for.
The calculation is powered by our Instant Home Value Estimate, which uses current market and property price trends to estimate your home’s value with a 90% accuracy rate.Not available
Price/Sqft$833/sqft
Est. Mortgage$7,948/mo
Tax Amount (2024)$7,970/yr
Days On Market7 days
Description
Absolutely gorgeous home owned by a builder & interior designer giving great care and attention to detail that embraces its elegance and charm. Sitting on an extra wide lot, this bungalow backs onto a pond & the 6th hole of the prestigious Tyandaga Golf Course; featuring over 3,500 sq.ft. of living space w/3+1Bdrms & 4 baths, including lower lvl walk-up to backyard w/potential for an in-law suite. Greeted by the beautifully landscaped front yard w/elegant veranda portico & porcelain tiles. At the heart of this home lies a luxurious eat-in kitchen complete w/cathedral ceiling, grand island, natural stone quartzite counters, milk glass backsplash, custom cabinetry w/organizers, servery w/glass panel cabinetry, wine fridge, over stove faucet, high-end s/s appliances including Wolf 6 burner gas stove & Miele dishwasher and picture wdws overlooking backyard. The office/living rm is bright w/fireplace. The sun-filled family rm welcomes you with a woodburning fireplace & vaulted ceiling that opens to a resort-like backyard oasis. Step outside to large Interlocking patios on multiple levels for endless entertainment; a concrete heated pool for refreshing swims and endless summer fun for large crowd adorned by multiple perennial gardens & mature trees for privacy. Your primary retreat awaits w/his & hers closets w/organizers + walkin closet & a chic 5pc ens featuring glass shower. The renovated lower level offers an open-concept space w/areas for recreation w/wet bar, games, gym, extra bdrm and 3pc bath w/steam bath in marble shower. Upgrades abound, boasting baths w/granite waterfall counters, floor to ceiling glass shower, hardwood flrs in bdrms, ceramic tiles on main floor, solid vinyl lower level flooring, 12ft cathedral & vaulted ceilings, smooth ceilings, crown mouldings, wainscoting, venetian plaster in main hall, pot lights, upgraded light fixtures, s/s picket staircase to lower level, tiling of exterior stairs & more. This Is A Truly Special Home. Come Fall In Love!
Property Details
Interior
Features
Ground Floor
Living
5.12 x 4.05Fireplace / Bay Window / Hardwood Floor
Dining
4.60 x 4.02Formal Rm / Bay Window / Hardwood Floor
Kitchen
4.54 x 5.51Stainless Steel Appl / Centre Island / Pantry
Family
5.82 x 4.69Fireplace / Large Window / Walk-Out
Exterior
Features
Parking
Garage spaces 2
Garage type Attached
Other parking spaces 4
Total parking spaces 6
Property History
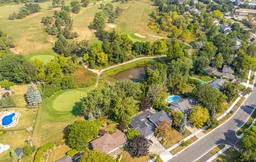 40
40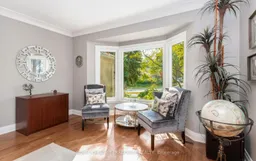
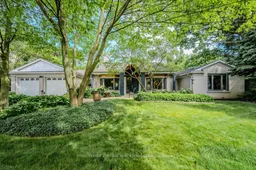
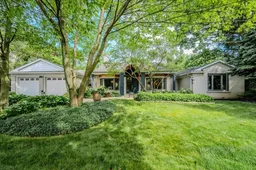
Get up to 0.5% cashback when you buy your dream home with Wahi Cashback

A new way to buy a home that puts cash back in your pocket.
- Our in-house Realtors do more deals and bring that negotiating power into your corner
- We leverage technology to get you more insights, move faster and simplify the process
- Our digital business model means we pass the savings onto you, with up to 0.5% cashback on the purchase of your home
