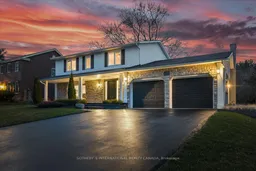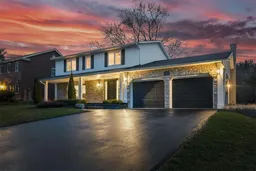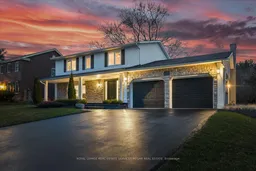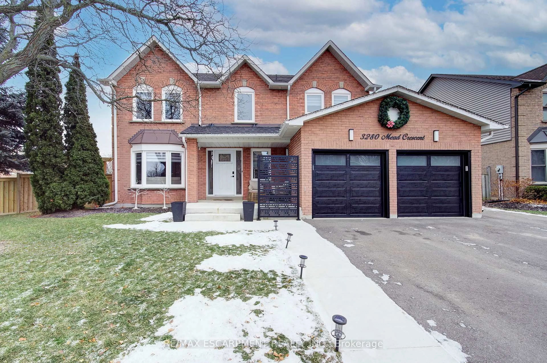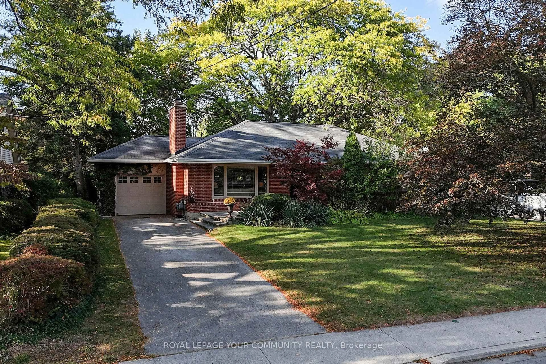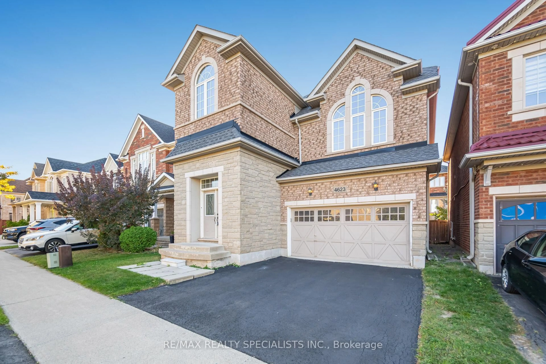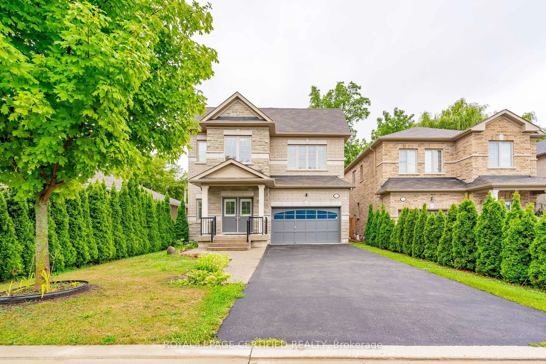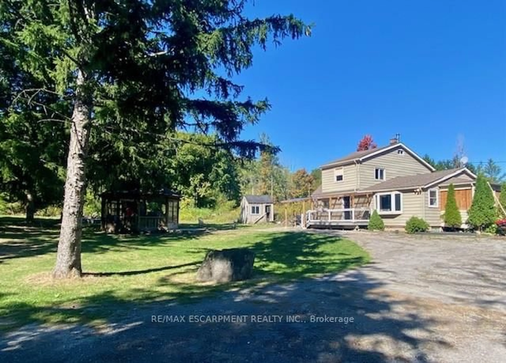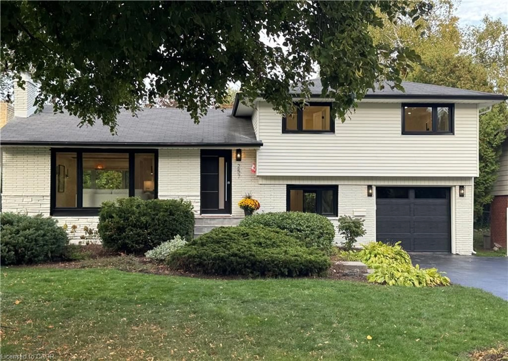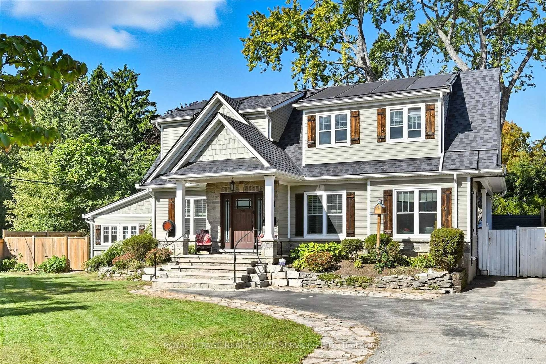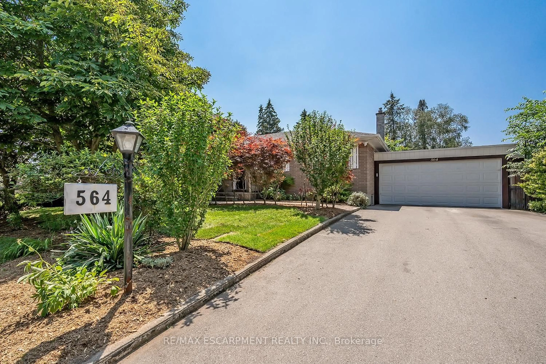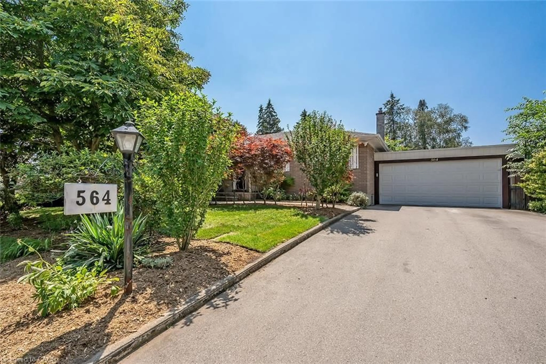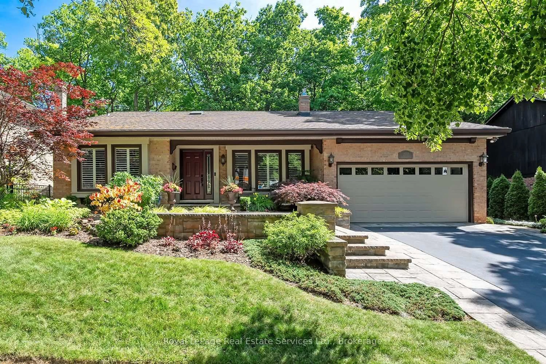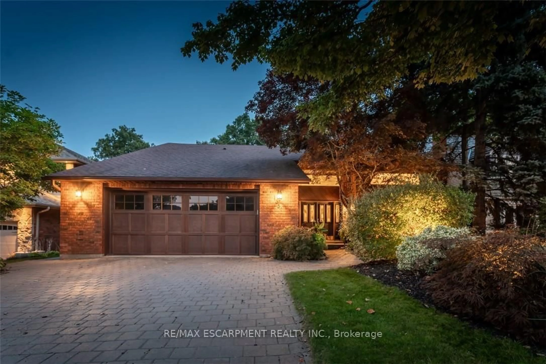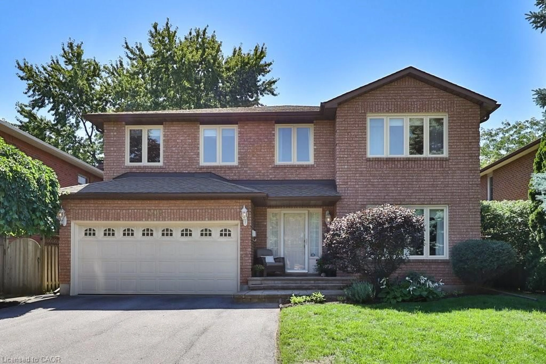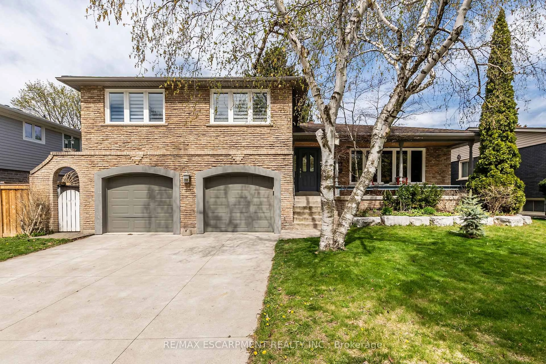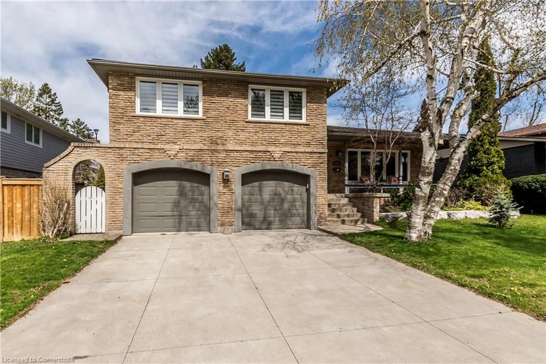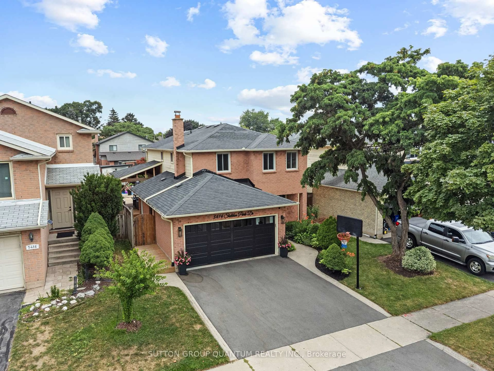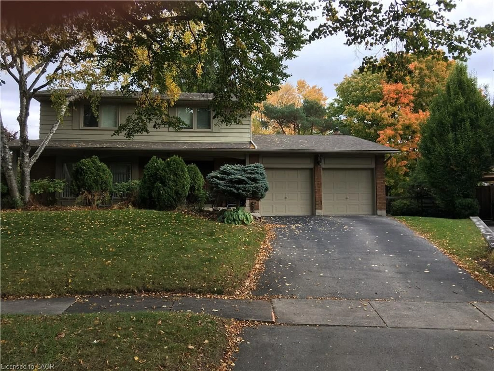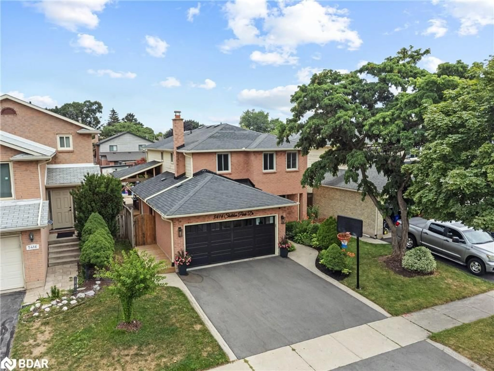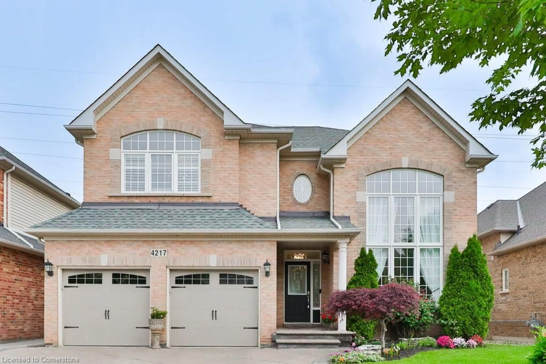Introducing the epitome of luxury living in the esteemed Tyandaga community.This residence, nestled on a premium lot within aprestigious court, offers breathtaking views of lush green space & serene forest surroundings.Enter to be greeted by the warmth ofMaple hardwood floors that lead you through generously proportioned rooms adorned with exquisite millwork & designer accents,blending traditional Tyandaga appeal with contemporary flair.This home offers an impressive amount of living space meticulouslyfinished to perfection.The seamless transition from indoors to outdoors invites you to indulge in the ultimate entertainment experience.Step into the living room & let the panoramic views of the outdoor oasis capture your senses. A sprawling composite deck awaits, providing ample space for gatherings & alfresco dining, all while surrounded by a professionally landscaped lot that ensures privacy &tranquility. Experience the pinnacle of Tyandaga living, where luxury meets tranquility.
Inclusions: All Existing Stainless Steel Fridge, Stove, Dishwasher, B/I Microwave, Washer and Dryer, All Electric Light Fixtures
